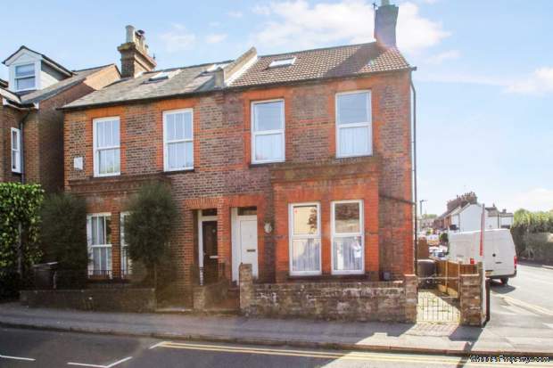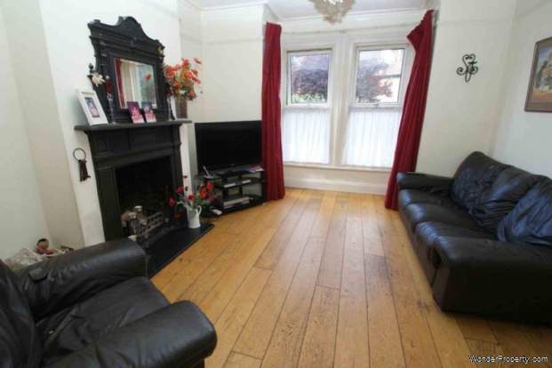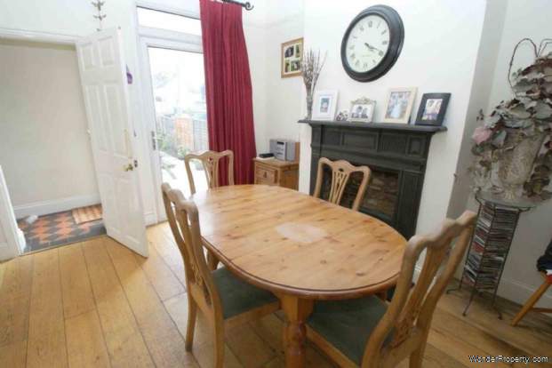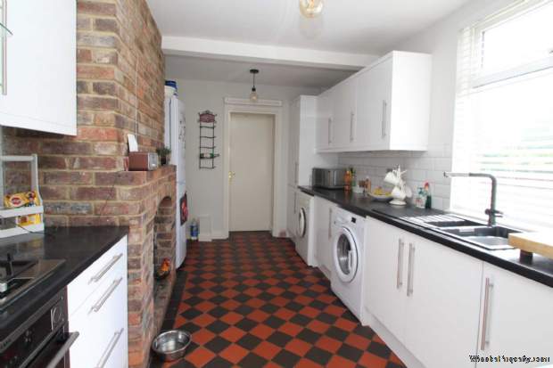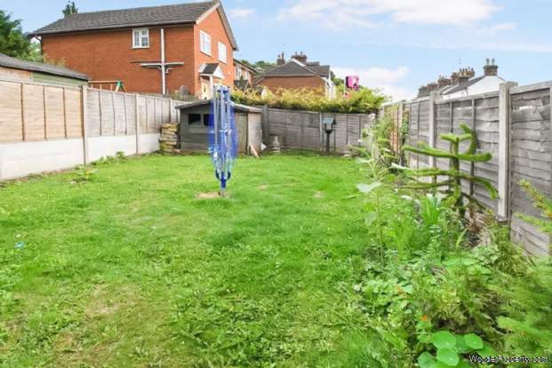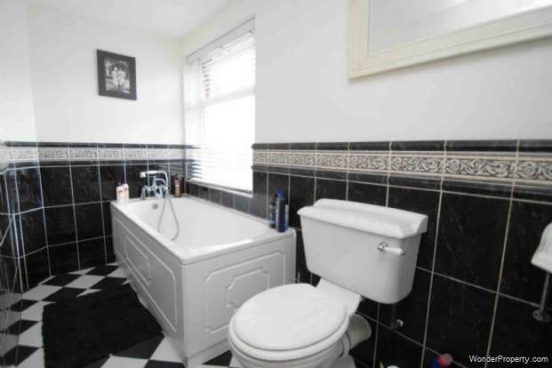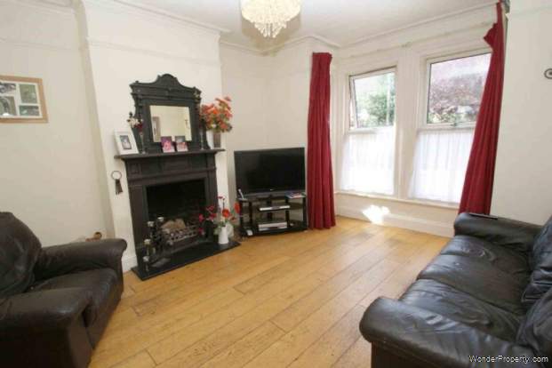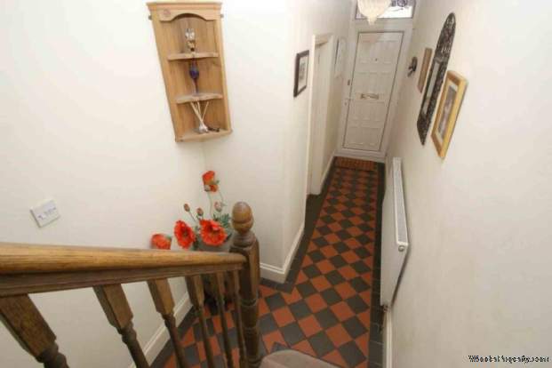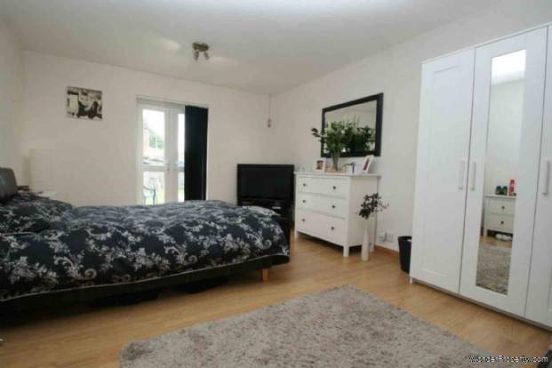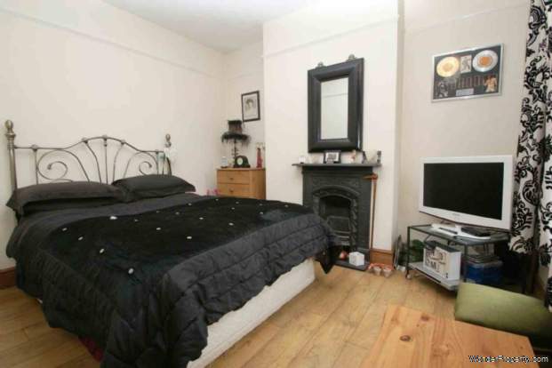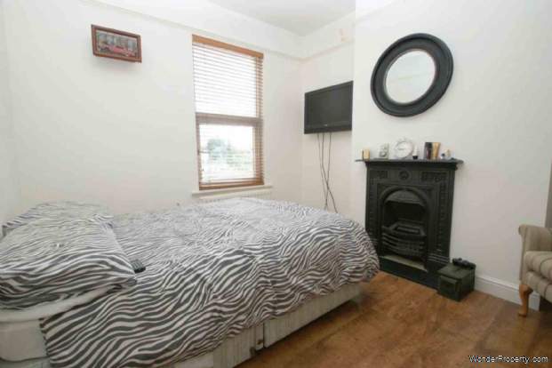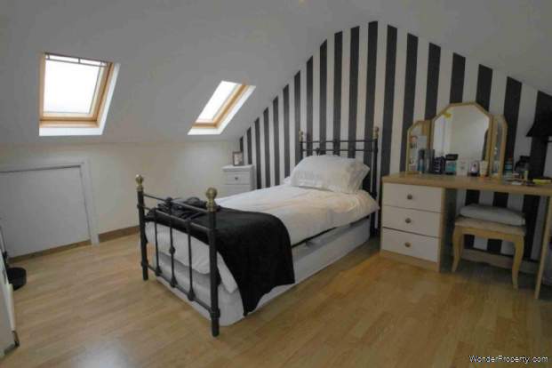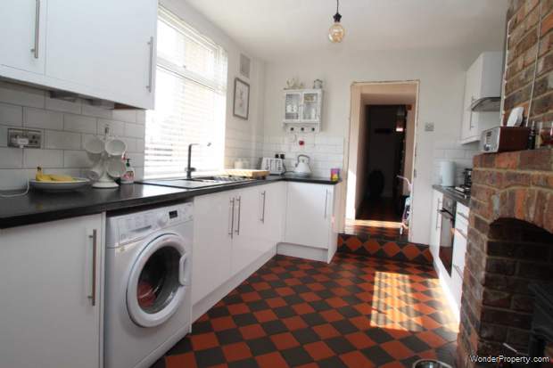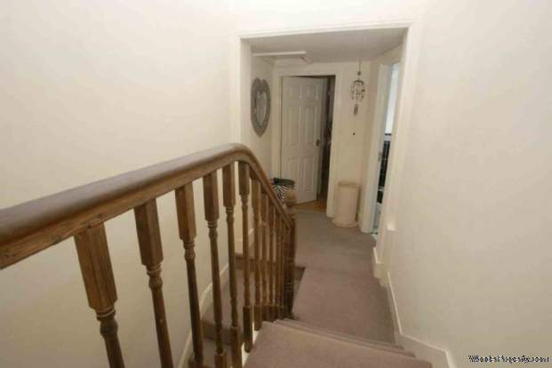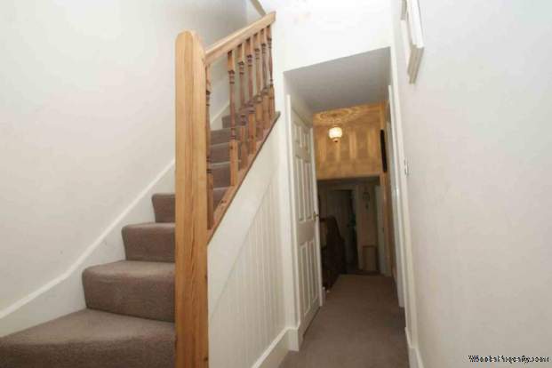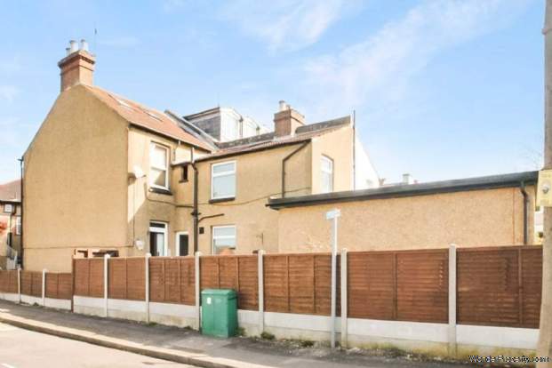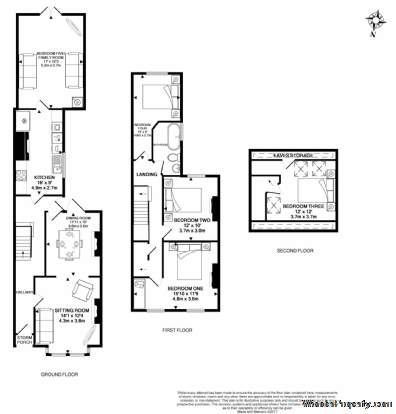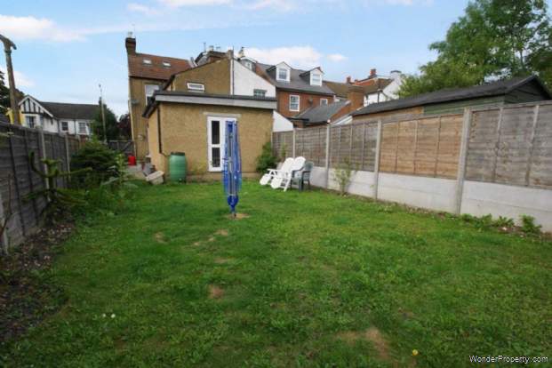4 bedroom property for sale in Hemel Hempstead
Price: £450,000
This Property is Markted By :
Flaggs Estate Agents
14 Queensway, Hemel Hempstead, Hemel Hempstead, Hertfordshire, HP1 1LR
Property Reference: 2454
Full Property Description:
ENTRANCE HALL
Coving to ceiling, single panel radiator, tiled flooring, under stairs storage cupboard, doors to all rooms.
LOUNGE - 12'4" (3.76m) x 14'1" (4.29m)
Coving to ceiling, ceiling rose, picture rail, open fireplace with granite hearth and attractive surround, TV point, wood flooring, bay window with UPVC double glazed sash windows to front aspect, archway to:
DINING ROOM - 10'0" (3.05m) x 11'11" (3.63m)
Open fireplace with granite hearth and attractive surround, coving to ceiling, ceiling rose, picture rail, double panel radiator, UPVC double glazed door tor ear garden, door to:
KITCHEN - 9'0" (2.74m) x 16'0" (4.87m)
Comprising of one and a half sink drainer unit with mixer tap and cupboard under, work surface areas with cupboards and drawers under, range of eye level units with cornicing above, four ring electric hob with oven under and extractor above, space and plumbing for washing machine, space for American style fridge freezer, UPVC double glazed window to side aspect, feature exposed brick wall, door to:
BEDROOM FIVE/FAMILY ROOM - 12'3" (3.73m) x 17'0" (5.18m)
Sound proof room with laminate wood block flooring, halogen spot lights.
FIRST FLOOR
LANDING
Doors to all rooms, stairs ascending to second floor.
MASTER BEDROOM - 11'9" (3.58m) x 15'10" (4.82m)
Picture rail, cast iron fireplace, double panel radiator, UPVC double glazed sash windows to front aspect.
BEDROOM THREE - 10'0" (3.05m) x 12'0" (3.65m)
Picture rail, double panel radiator, cast iron fireplace, UPVC double glazed window to rear aspect.
BEDROOM FOUR - 9'0" (2.74m) x 15'0" (4.57m)
Coving to ceiling, airing cupboard housing lagged hot water cylinder and shelving as fitted, UPVC double glazed window to rear aspect.
BATHROOM
Comprising of cast iron clawed bath with mixer tap and shower attachment, low level WC, wash hand basin, part tiled walls, halogen down lighter, ceramic floor tiles, heated towel rail, UPVC double glazed window to side elevation.
SECOND FLOOR
BEDROOM TWO
Halogen down lighters, eaves storage, double panel radiator, wood effect flooring, Velux window.
OUTSIDE
REAR GARDEN
Paved patio leading to laid to lawn area with surrounding shrub borders, gated side access, outside tap, timber shed.
FRONT GARDEN
Retaining brick wall with wrought iron gate leading to side access and wrought iron gate leading onto pathway to front door.
Notice
Please note we have not tested any apparatus, fixtures, fittings, or services. Interested parties must undertake their own investigation into the working order of these items. All measurements are approximate and photographs provided for guidance only.
Property Features:
- Four/Five Bedroom Extended Semi Detached Family Home
- Lounge
- Dining Room
- Re-Fitted Kitchen & Bathroom
- Bedroom Five/ Family Room
- Double Glazing & Gas Central Heating
- Rear Garden
- Potential To Create Off Road Parking STPP
- Close to Town Centre & OLD TOWN
- Internal Viewings Recommended
Property Brochure:
Click link below to see the Property Brochure:
Energy Performance Certificates (EPC):
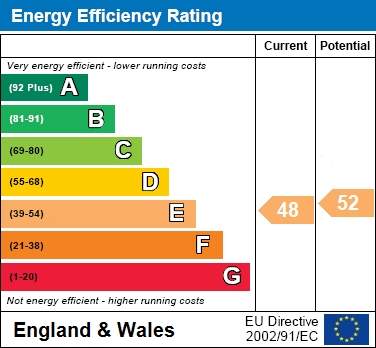
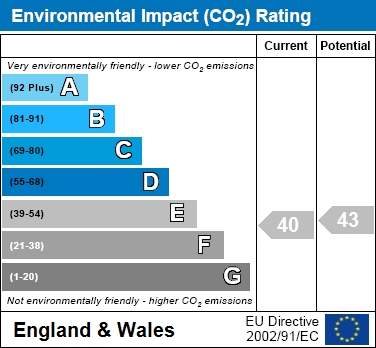
Floorplans:
Click link below to see the Property Brochure:Agent Contact details:
| Company: | Flaggs Estate Agents | |
| Address: | 14 Queensway, Hemel Hempstead, Hemel Hempstead, Hertfordshire, HP1 1LR | |
| Telephone: |
|
|
| Website: | http://www.flaggs.co.uk |
Disclaimer:
This is a property advertisement provided and maintained by the advertising Agent and does not constitute property particulars. We require advertisers in good faith to act with best practice and provide our users with accurate information. WonderProperty can only publish property advertisements and property data in good faith and have not verified any claims or statements or inspected any of the properties, locations or opportunities promoted. WonderProperty does not own or control and is not responsible for the properties, opportunities, website content, products or services provided or promoted by third parties and makes no warranties or representations as to the accuracy, completeness, legality, performance or suitability of any of the foregoing. WonderProperty therefore accept no liability arising from any reliance made by any reader or person to whom this information is made available to. You must perform your own research and seek independent professional advice before making any decision to purchase or invest in overseas property.
