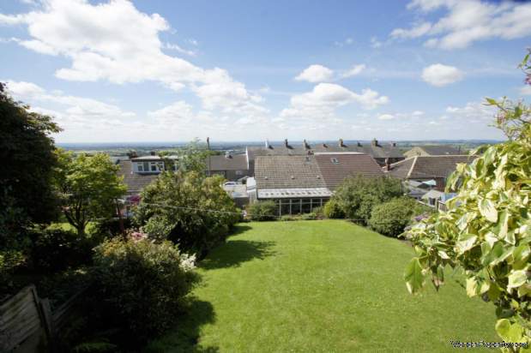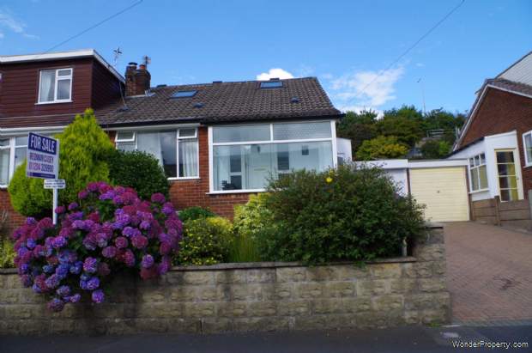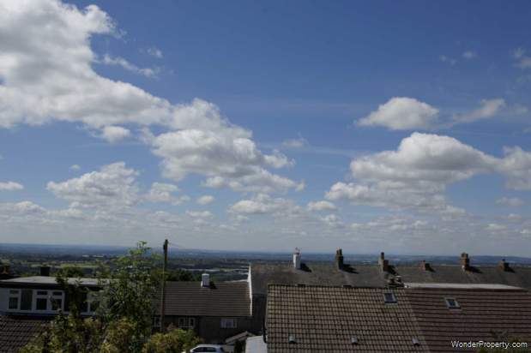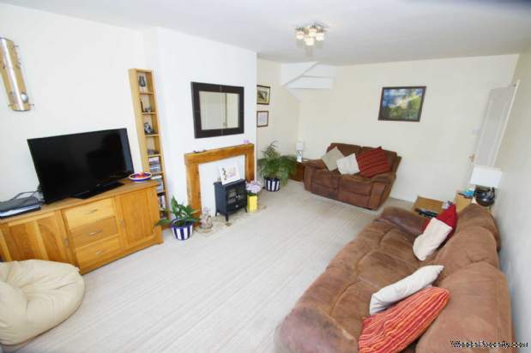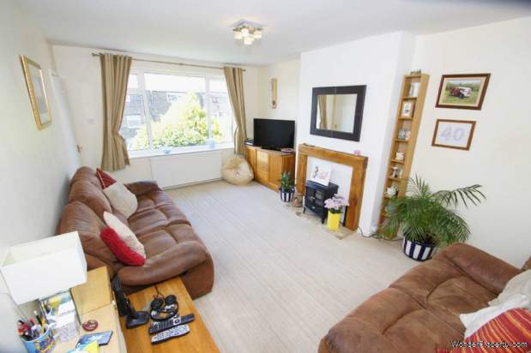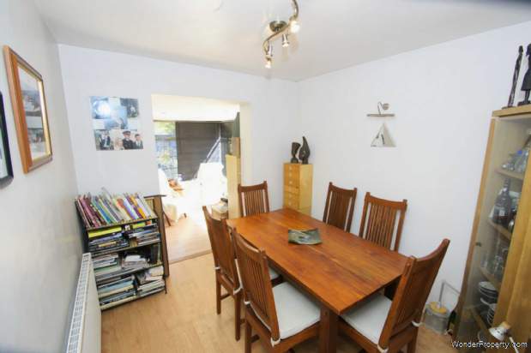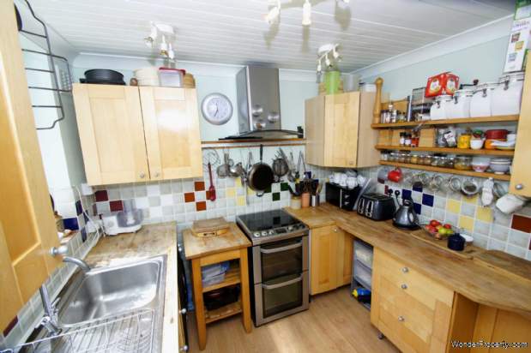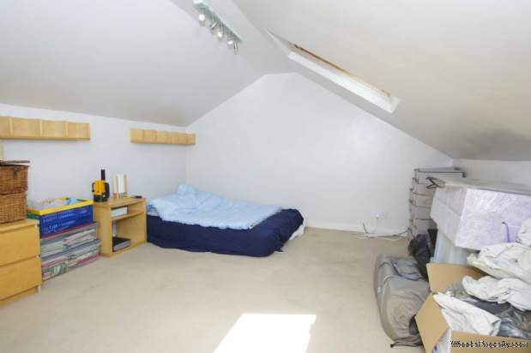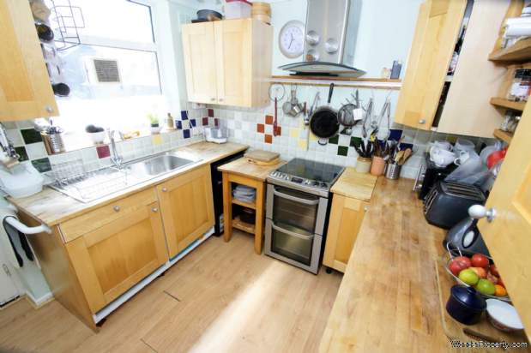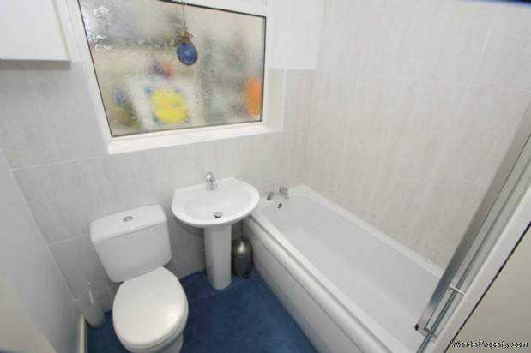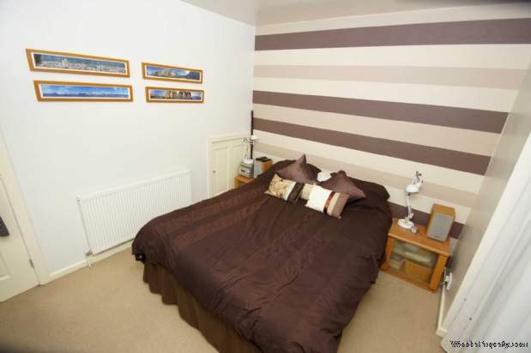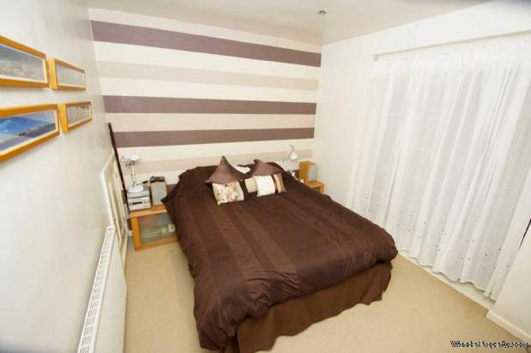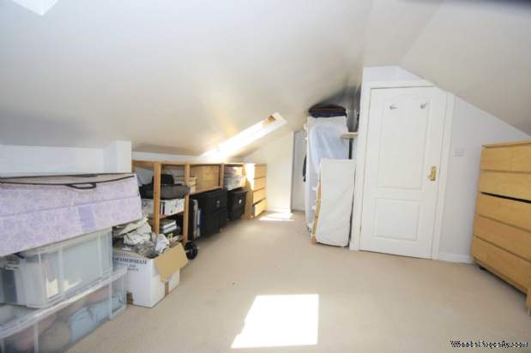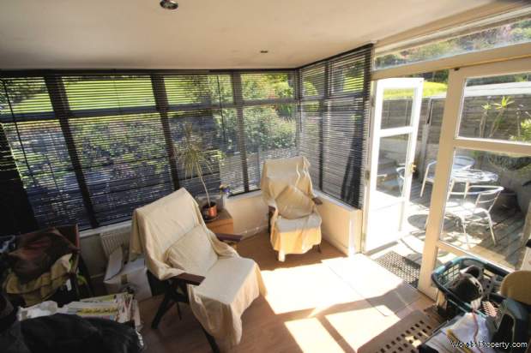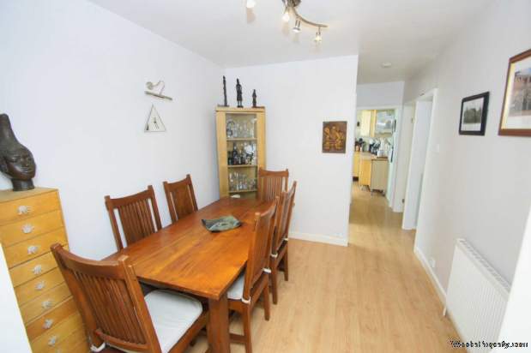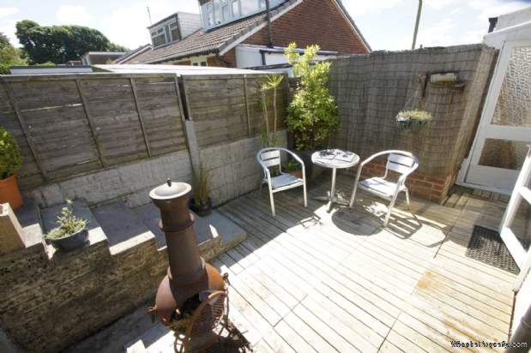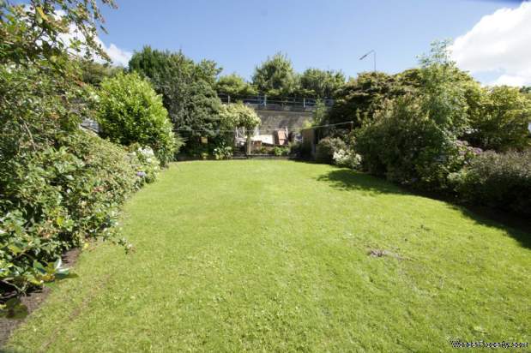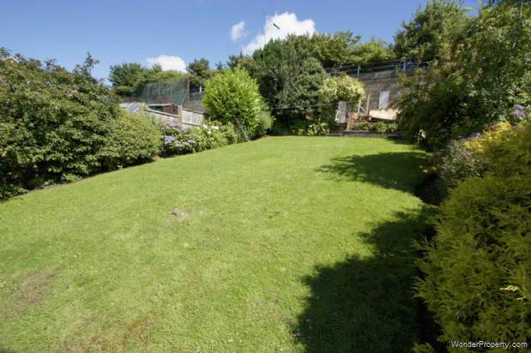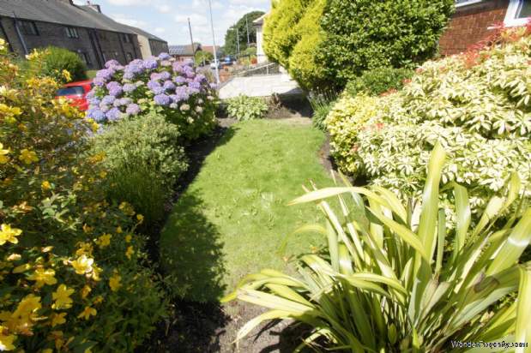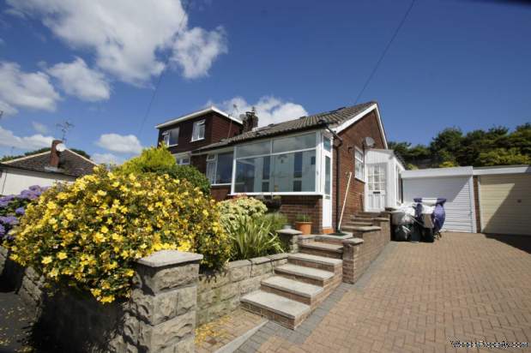2 bedroom property for sale in Bolton
Price: £182,500
This Property is Markted By :
Redman Casey Estate Agency
69 Winter Hey Lane, Horwich, Bolton, Greater Manchester, BL6 7NT
Property Reference: 2172
Full Property Description:
Porch
Entrance porch with tiled floor and steps leading to door entering to lobby
Lobby
Access form porch, lobby with door to cupboard housing gas fired central heating boiler, door to lounge
Lounge - 11'2" (3.4m) x 17'1" (5.21m)
Access from lobby, feature fireplace as focal point, double glazed window to front aspect, power points, wall mounted radiator, door to inner hall.
Inner Hallway
Inner hallway with opening to dining area, doors to kitchen, downstairs bedroom and stairs rise to upper level.
Kitchen - 9'5" (2.87m) x 9'5" (2.87m)
Access from inner hallway fitted kitchen with a range of wall and base units and butchers block effect work tops and splash back tiling. Power points, space for cooker with fitted extractor hood over. Inset single drainer sink with mixer tap. Double glazed window to side aspect, door to side aspect. Laminate flooring.
Bathroom
Access from inner hallway three piece bathroom suite comprising paneled bath, with shower over an bi-folding screen, pedestal mounted vanity wash basin with mixer tap, low level W.C. partial tiled elevations, frosted double glazed window to side aspect.
Dining Area - 8'8" (2.64m) x 9'3" (2.82m)
Open plan form inner hallway dining area with square arch leading to sun room, laminate flooring, ample space for dining, wall mounted radiator.
Bedroom 1 - 11'5" (3.48m) x 9'1" (2.77m)
Bedroom one on the ground floor with timber and glass paneled doors to sun room, under stairs storage, power points, wall mounted radiator.
Sun Room
Brick, glass with wooden frames construction with laminate flooring, wall mounted radiator, timber & glass paneled doors to side elevation and lovely views over the tiered rear gardens.
Utility Area - 3'1" (0.94m) x 19'3" (5.87m)
Utility with water feed, power, light, could be plumbed for washing facilities, door to front aspect and door to rear aspect.
Landing
Stairs rise to upper level to landing with door leading to bedroom two.
Bedroom 2 - 21'2" (6.45m) x 12'6" (3.81m)
Situated on the upper level, good sized doubel room with two velux double glazed opening windows with views, power points space for robes and handy storage into the eaves measuring 6ft by over 20 feet.
Garage
Single garage with electronically operated door, power, light, window to rear aspect ideal for potential off road parking or storage.
Outside
To the front aspect a block paved drive offering off road parking with adjacent garden area with a variety of seasonal plants and floral displays.
To the rear a decked patio area accessed via French doors form the sun room. Steps rise up to lawned garden with lovely wild soil borders with variety of seasonal plants and shrubs. The lawn ascends up towards a further tier with hard standing providing seating area and superb elevated views fanta
Property Features:
- 2 Bedrooms
- 2 Receptions
- Sun Room
- Garage
- Elevated Views
- Lovely Tiered Gardens
Property Brochure:
Click link below to see the Property Brochure:
Energy Performance Certificates (EPC):
This yet to be provided by Agent
Floorplans:
Click link below to see the Property Brochure:Agent Contact details:
| Company: | Redman Casey Estate Agency | |
| Address: | 69 Winter Hey Lane, Horwich, Bolton, Greater Manchester, BL6 7NT | |
| Telephone: |
|
|
| Website: | http://www.redmancasey.co.uk |
Disclaimer:
This is a property advertisement provided and maintained by the advertising Agent and does not constitute property particulars. We require advertisers in good faith to act with best practice and provide our users with accurate information. WonderProperty can only publish property advertisements and property data in good faith and have not verified any claims or statements or inspected any of the properties, locations or opportunities promoted. WonderProperty does not own or control and is not responsible for the properties, opportunities, website content, products or services provided or promoted by third parties and makes no warranties or representations as to the accuracy, completeness, legality, performance or suitability of any of the foregoing. WonderProperty therefore accept no liability arising from any reliance made by any reader or person to whom this information is made available to. You must perform your own research and seek independent professional advice before making any decision to purchase or invest in overseas property.
