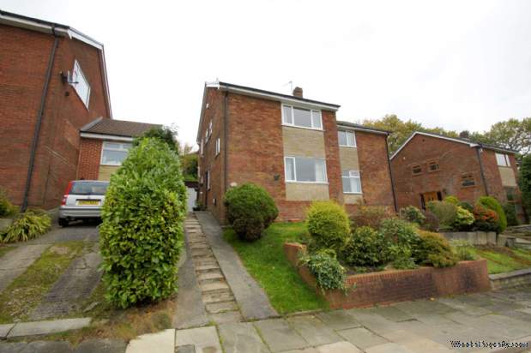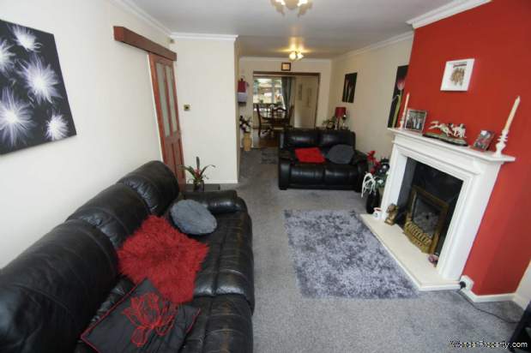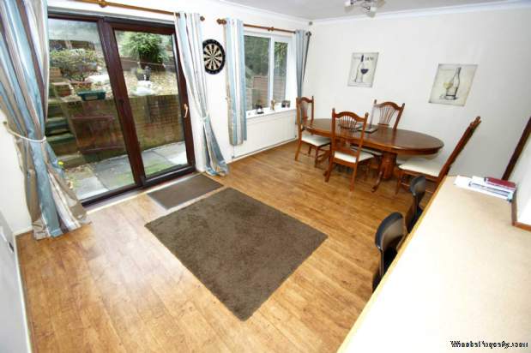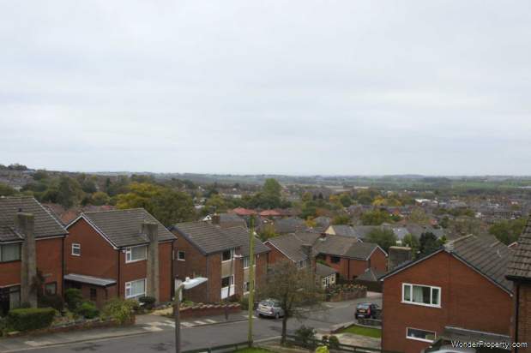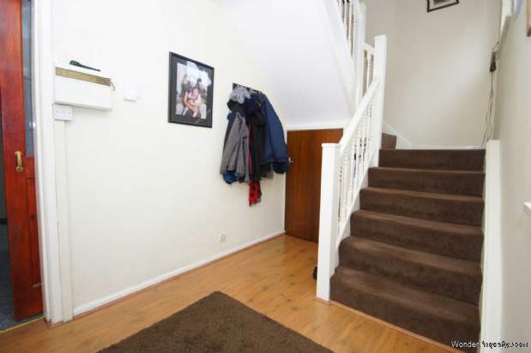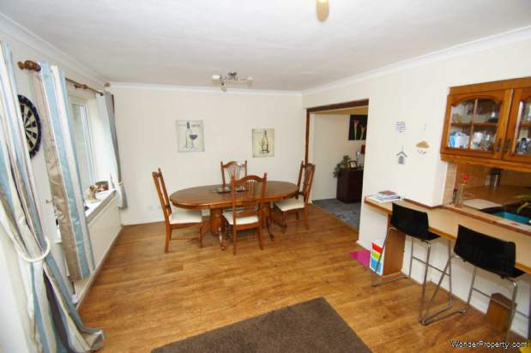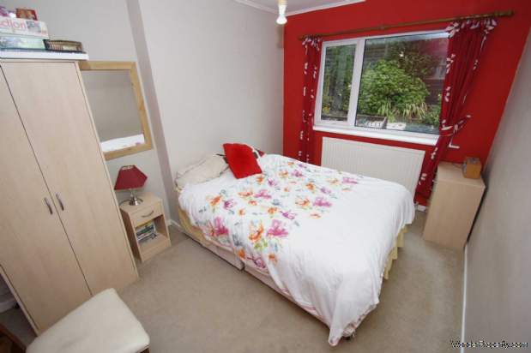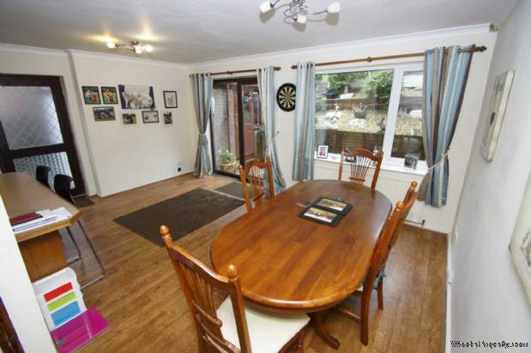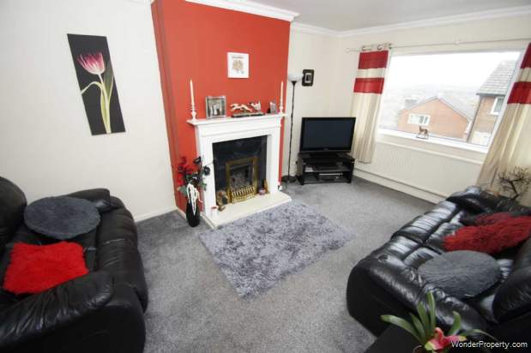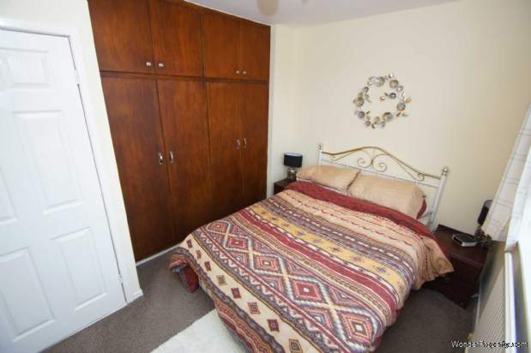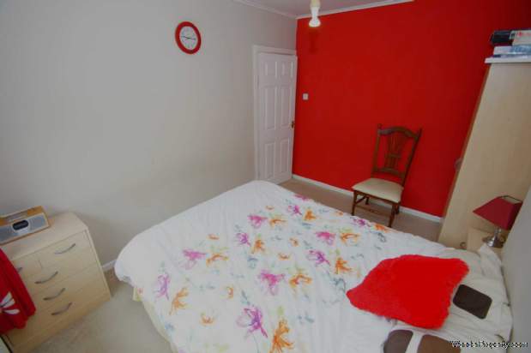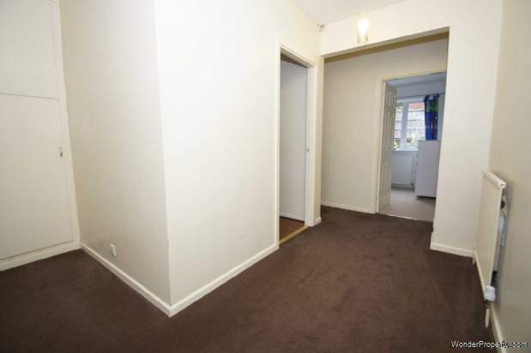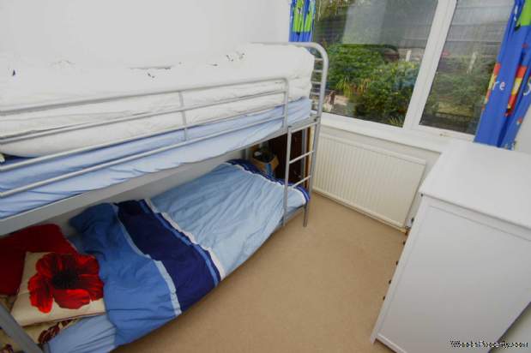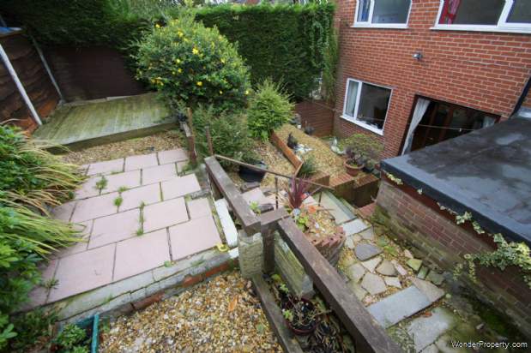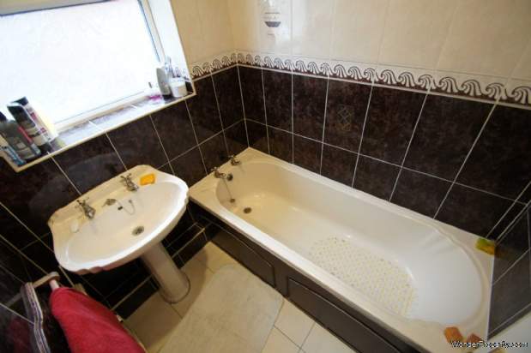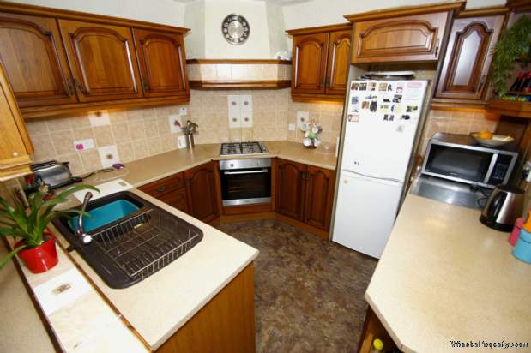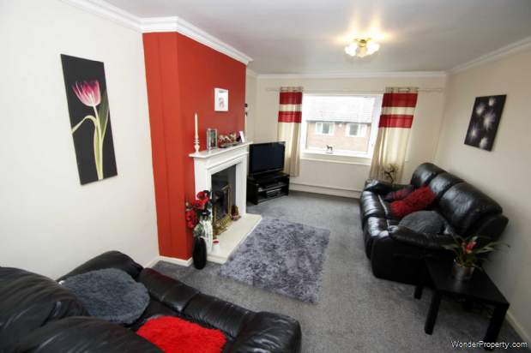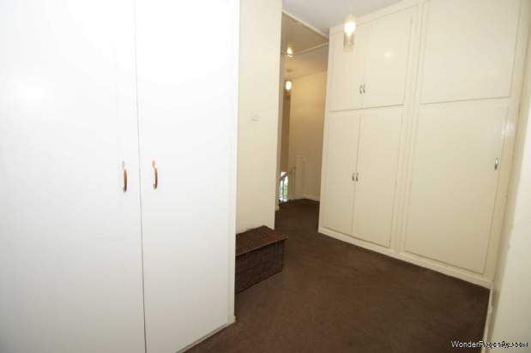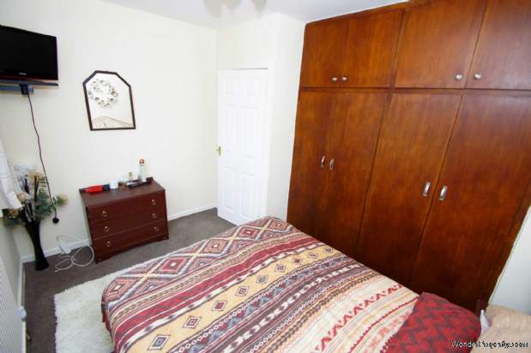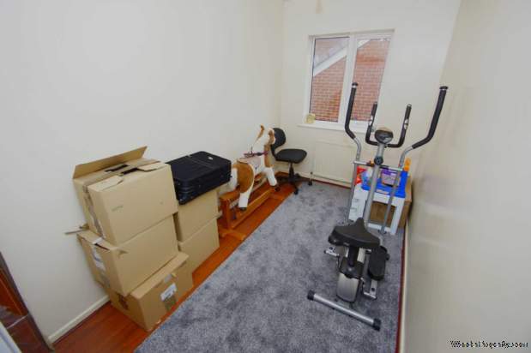4 bedroom property for sale in Bolton
Price: £197,950
This Property is Markted By :
Redman Casey Estate Agency
69 Winter Hey Lane, Horwich, Bolton, Greater Manchester, BL6 7NT
Property Reference: 3105
Full Property Description:
Lobby
Communicating door to lobby area with stairs rising to upper level, door leads to lounge, under stairs storage cupboard, double glazed windows to side elevation, laminate flooring.
Lounge - 22'8" (6.91m) x 11'2" (3.4m)
Access from the lobby to lounge with double glazed window to front aspect with stunning elevated views across Horwich and beyond, power points, wall mounted radiator, feature fireplace with living flame gas fire with bespoke surround. Open to dining room to rear apsect.
Dining Room - 11'3" (3.43m) x 17'1" (5.21m)
Open plan form the lounge to spacious dining room with double glazed window to rear, sliding patio door to rear, ample space for dining, laminate flooring, wall mounted radiator, power points, open plan to kitchen, door to side aspect.
Kitchen - 8'2" (2.49m) x 9'7" (2.92m)
Fitted kitchen open plan from dining room with a range of wall and base units with contrasting work surfaces, splash back tiling, power points, integrated oven and gril with hob over and extractor, inset single & quarter drainer sink with mixer tap, space for fridge freezer, wall mounted gas fired central heating boiler.
Landing
Exceptionally spacious landing with two sets of fitted storage cupboards, doors lead to further accommodation, loft access.
Bedroom 1 - 10'2" (3.1m) x 11'2" (3.4m)
Accessed from the landing to bedroom one with a range of fitted wardrobes providing storage and hanging space, power points, wall mounted radiator, double glazed window to front elevation with stunning elevated views across Horwich and beyond.
Bedroom 2 - 11'9" (3.58m) x 9'0" (2.74m)
Accessed for the landing with double glazed window to side aspect, power points, wall mounted radiator, space for robes.
Bedroom 3 - 6'4" (1.93m) x 12'8" (3.86m)
Accessed from landing with power points, wall mounted radiator, double glazed window to rear.
Bedroom 4 - 8'8" (2.64m) x 7'6" (2.29m)
Good sized fourth bed with wall mounted radiator, power points, double glazed window.
WC
Accessed off the landing with low level W.C. frosted window, tiled floor, partial tiled elevations.
Bathroom
Two piece with panelled bath, separate pedestal mounted vanity wash basin, partial tiled elevations, wall mounted radiator, double glazed frosted window.
Outside
To the front a laid lawn with soil bedded areas with a variety of seasonal plants and foliage, elevated drive with inset steps.
To the rear tiered gardens with stone flagged patio with steps leading to two further tiers with gravelled section, decked section, soil bedded areas planted shrubs and foliage with traditional borders.
Detached garage providing potential off road parking or storage with power and light and communicating door to side aspect.
Notice
Please note we have not tested any apparatus, fixtures, fittings, or services. Interested parties must undertake their own investigation into the working order of these items. All measurements are approximate and photographs provided for guidance only.
Property Features:
- 4 Bedrooms
- 2 Receptions
- Extended
- Elevated Views Across Horwich & Beyond
- Garage & Drive
- Good Decorative Order Throughout
Property Brochure:
Click link below to see the Property Brochure:
Energy Performance Certificates (EPC):
This yet to be provided by Agent
Floorplans:
Click link below to see the Property Brochure:Agent Contact details:
| Company: | Redman Casey Estate Agency | |
| Address: | 69 Winter Hey Lane, Horwich, Bolton, Greater Manchester, BL6 7NT | |
| Telephone: |
|
|
| Website: | http://www.redmancasey.co.uk |
Disclaimer:
This is a property advertisement provided and maintained by the advertising Agent and does not constitute property particulars. We require advertisers in good faith to act with best practice and provide our users with accurate information. WonderProperty can only publish property advertisements and property data in good faith and have not verified any claims or statements or inspected any of the properties, locations or opportunities promoted. WonderProperty does not own or control and is not responsible for the properties, opportunities, website content, products or services provided or promoted by third parties and makes no warranties or representations as to the accuracy, completeness, legality, performance or suitability of any of the foregoing. WonderProperty therefore accept no liability arising from any reliance made by any reader or person to whom this information is made available to. You must perform your own research and seek independent professional advice before making any decision to purchase or invest in overseas property.
