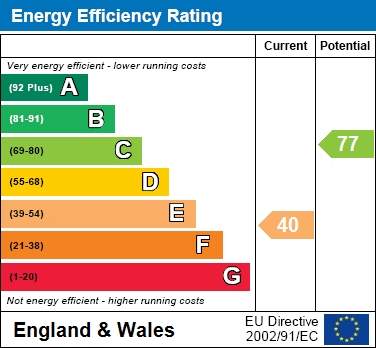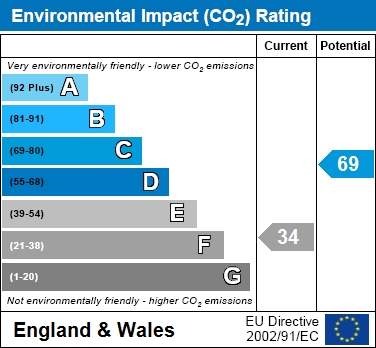3 bedroom property for sale in Bolton
Price: £385,000
This Property is Markted By :
Redman Casey Estate Agency
69 Winter Hey Lane, Horwich, Bolton, Greater Manchester, BL6 7NT
Property Reference: 3280
Full Property Description:
Entrance Hall
UPVC double glazed window to side, radiator, built-in double storage cupboard, door to:
Dining Room - 13'7" (4.14m) x 11'0" (3.36m)
UPVC double glazed bay window to front with panoramic views of open countryside, radiator, coving to ceiling, door to:
Lounge - 19'2" (5.85m) x 11'0" (3.35m)
Window to side, uPVC double glazed bay window to front with panoramic views of open countryside, living flame effect fire set in modern polished marble effect surround, radiator, door to:
Porch
upvc double glazed window to front and side,
Kitchen/Diner - 8'11" (2.72m) x 19'11" (6.08m)
Fitted with a matching range of modern cream base and eye level units with contrasting worktop space over, stainless steel sink unit with single drainer and mixer tap with tiled splashbacks, plumbing for dishwasher, space for fridge/freezer and range with extractor hood over, uPVC double glazed window to rear with panoramic views of open countryside, uPVC double glazed window to side, uPVC double glazed window to side with panoramic views of open countryside, double radiator, vinyl tiled flooring, uPVC double glazed door to garden, door to:
Hallway
Sliding door to Shower Room, door to:
Utility
Base units and cupboards with worktop space over, plumbing for washing machine, space for fridge/freezer and tumble dryer, window to front, double radiator, floor mounted oil-fired boiler serving heating system and domestic hot water.
Shower Room
Fitted with three piece coloured suite with tiled shower area, pedestal wash hand basin with tiled splashback, low-level WC and extractor fan.
Bedroom 2 - 10'2" (3.11m) x 9'7" (2.93m)
UPVC double glazed window to rear, radiator.
Bedroom 1 - 12'2" (3.7m) x 10'10" (3.31m)
UPVC double glazed window to rear with panoramic views of open countryside, fitted bedroom suite with a range of wardrobes comprising two fitted double wardrobes with hanging rails, shelving, overhead storage, cupboards and drawers, radiator, coving to ceiling.
Bedroom 3 - 9'11" (3.01m) x 7'10" (2.38m)
UPVC double glazed window to rear, radiator, coving to ceiling.
Bathroom
Fitted with three piece cream suite comprising deep panelled bath with shower over and glass screen and inset wash hand basin in vanity unit with cupboards under, WC with hidden cistern, full height ceramic tiling to all walls, heated towel rail, uPVC frosted double glazed window to rear, built-in airing cupboard housing, factory lagged hot water cylinder with slatted shelving, ceramic tiled flooring, upvc panelled ceiling with recessed low-voltage spotlights, door to:
Garage
Attached brick built single garage with rear door, power and light connected, Up and over door, door.
Front
Mature front garden with a variety of mixed plants, shrubs and trees, overlooking open countryside, block paved driveway to the front leading
Property Features:
- 3 Generous Bedrooms
- 2 Spacious Receptions
- Stunning Open Views
- Fitted Kitchen/Diner
- Attached Garage
- Viewing Essential
Property Brochure:
Click link below to see the Property Brochure:
Energy Performance Certificates (EPC):


Floorplans:
Click link below to see the Property Brochure:Agent Contact details:
| Company: | Redman Casey Estate Agency | |
| Address: | 69 Winter Hey Lane, Horwich, Bolton, Greater Manchester, BL6 7NT | |
| Telephone: |
|
|
| Website: | http://www.redmancasey.co.uk |
Disclaimer:
This is a property advertisement provided and maintained by the advertising Agent and does not constitute property particulars. We require advertisers in good faith to act with best practice and provide our users with accurate information. WonderProperty can only publish property advertisements and property data in good faith and have not verified any claims or statements or inspected any of the properties, locations or opportunities promoted. WonderProperty does not own or control and is not responsible for the properties, opportunities, website content, products or services provided or promoted by third parties and makes no warranties or representations as to the accuracy, completeness, legality, performance or suitability of any of the foregoing. WonderProperty therefore accept no liability arising from any reliance made by any reader or person to whom this information is made available to. You must perform your own research and seek independent professional advice before making any decision to purchase or invest in overseas property.


























