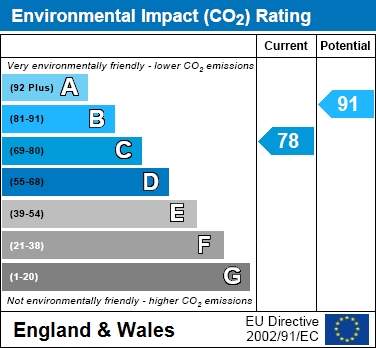3 bedroom property for sale in Bolton
Price: £239,995
This Property is Markted By :
Redman Casey Estate Agency
69 Winter Hey Lane, Horwich, Bolton, Greater Manchester, BL6 7NT
Property Reference: 3449
Full Property Description:
Lobby
Door to further accommodation, stairs rise to upper level, cupboard.
Kitchen, Living, Dining Room - 11'3" (3.43m) x 32'5" (9.88m)
A unique versatile open plan area with high ceiling emphasising the space with lounge area with double glazed window to front elevation, wall mounted radiator, power points, wall lights, open plan into a dining area with further power points and open plan to the fitted kitchen offering a range of wall and base units with contrasting work surfaces, and splash back tiling, integrated oven and grill with four hob gas burner with extractor over, integrated fridge and freezer, laminate flooring, single & quarter sink with mixer tap, integrated washing machine.
WC
A two piece suite with low level W.C., vanity wash basin, splash back tiling, wall mounted radiator.
Landing
Stairs rising to upper level, doors lead to further accommodation, door to cupboard housing hot water tank and wall mounted gas fired central heating boiler.
Bedroom 1 - 11'6" (3.51m) x 16'7" (5.05m)
Good sized double room with space for free standing or built in wardrobes, power points, wall mounted radiator, double glazed window, door to en-suite.
En-suite
Three piece suite accessed from the master bedroom with low level W.C., shower, vanity wash basin, splash back tiling, wall mounted radiator.
Bedroom 2 - 9'2" (2.79m) x 11'9" (3.58m)
Accessed from the landing to the second bedroom with space for free standing or built in wardrobes, power points, wall mounted radiator.
Bedroom 3 - 6'4" (1.93m) x 11'4" (3.45m)
Good sized third bedroom with power points, wall mounted radiator, space for wardrobes.
Bathroom
Three piece suite with low level W.C. panelled bath, vanity wash basin, wall mounted radiator, splash back tiling to compliment.
Outside
To the front a communal area, the property has 1 allocated parking space.
Agents Note: there are no gardens with this property however residents have exclusive access to the well maintained communal garden areas on the development and within a few minutes walk are the West Pennine moors.
Notice
Please note we have not tested any apparatus, fixtures, fittings, or services. Interested parties must undertake their own investigation into the working order of these items. All measurements are approximate and photographs provided for guidance only.
Property Features:
- 3 Bedrooms
- En-suite
- Open Plan Flexible Living
- Good Decorative Order Throughout
- Grade 2 Listed
- Allocated Parking
Property Brochure:
Click link below to see the Property Brochure:
Energy Performance Certificates (EPC):


Floorplans:
Click link below to see the Property Brochure:Agent Contact details:
| Company: | Redman Casey Estate Agency | |
| Address: | 69 Winter Hey Lane, Horwich, Bolton, Greater Manchester, BL6 7NT | |
| Telephone: |
|
|
| Website: | http://www.redmancasey.co.uk |
Disclaimer:
This is a property advertisement provided and maintained by the advertising Agent and does not constitute property particulars. We require advertisers in good faith to act with best practice and provide our users with accurate information. WonderProperty can only publish property advertisements and property data in good faith and have not verified any claims or statements or inspected any of the properties, locations or opportunities promoted. WonderProperty does not own or control and is not responsible for the properties, opportunities, website content, products or services provided or promoted by third parties and makes no warranties or representations as to the accuracy, completeness, legality, performance or suitability of any of the foregoing. WonderProperty therefore accept no liability arising from any reliance made by any reader or person to whom this information is made available to. You must perform your own research and seek independent professional advice before making any decision to purchase or invest in overseas property.


























