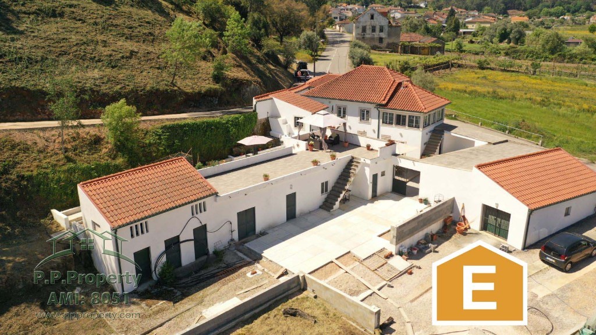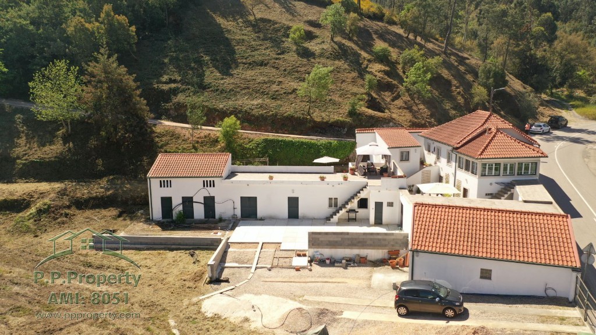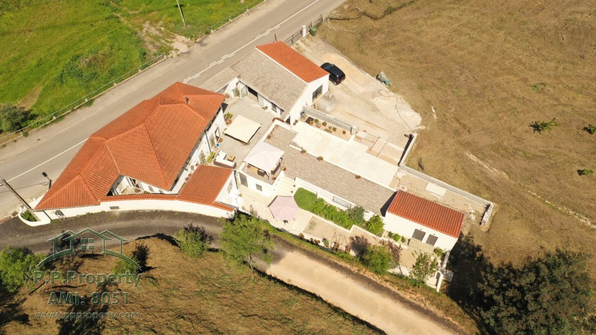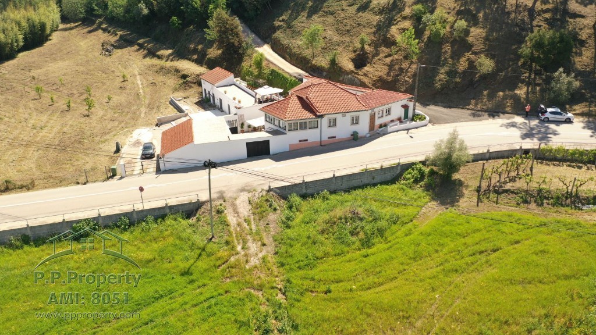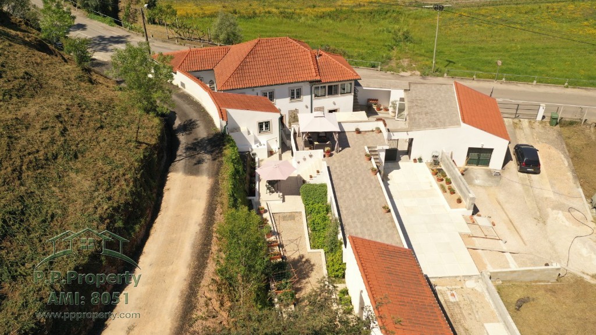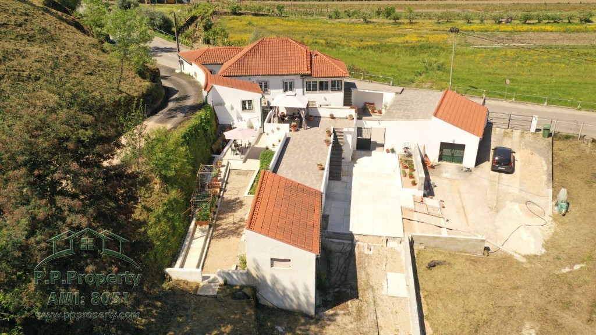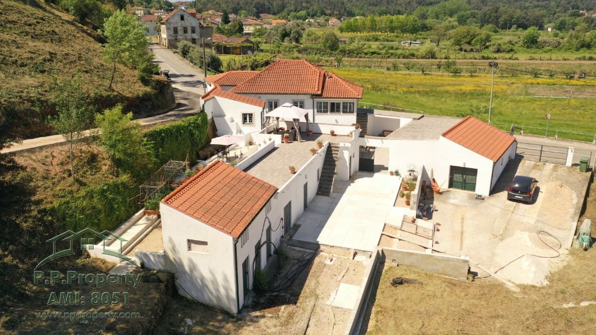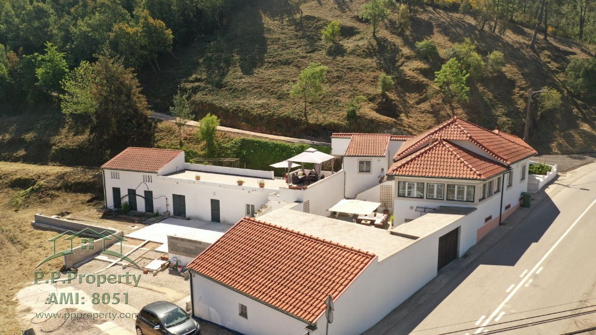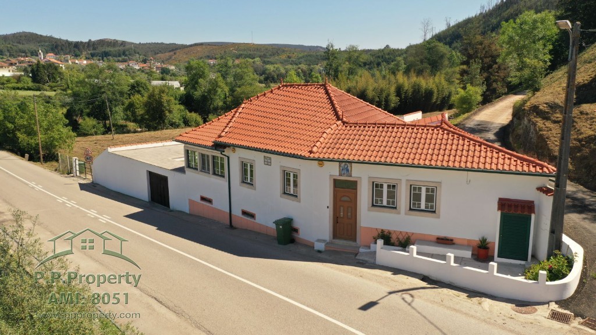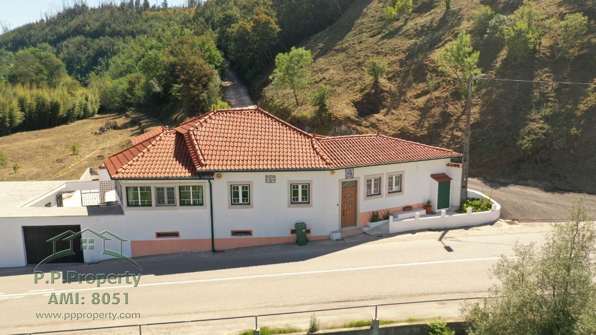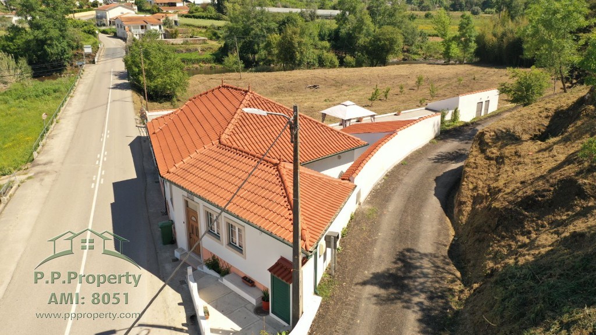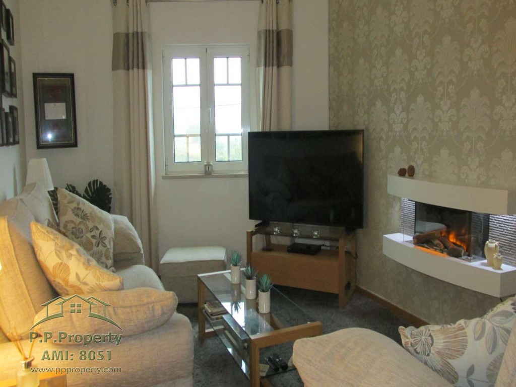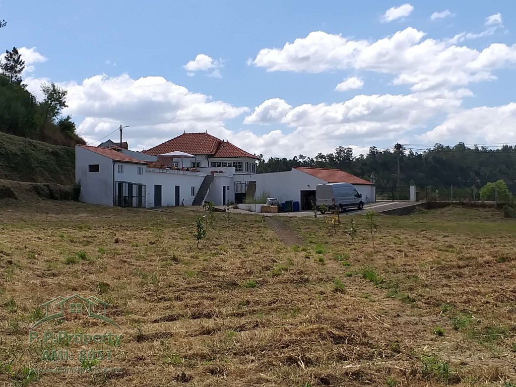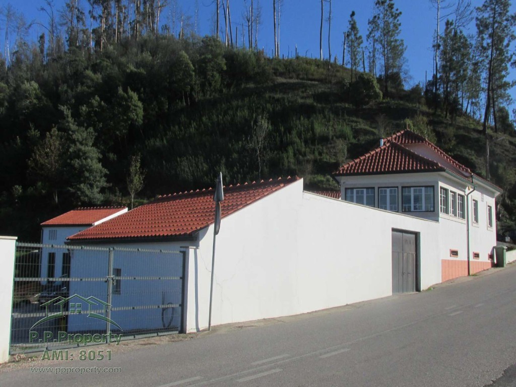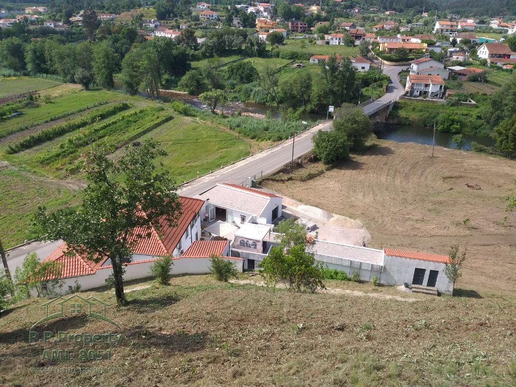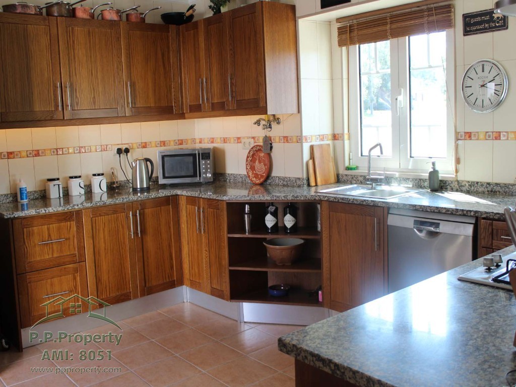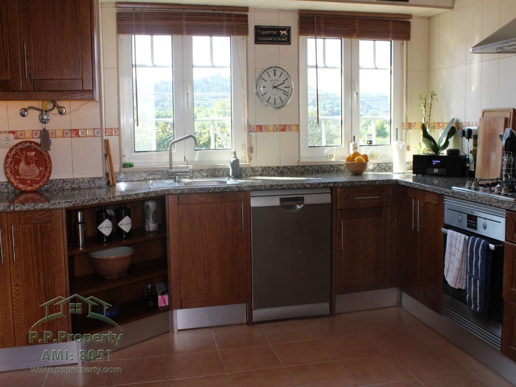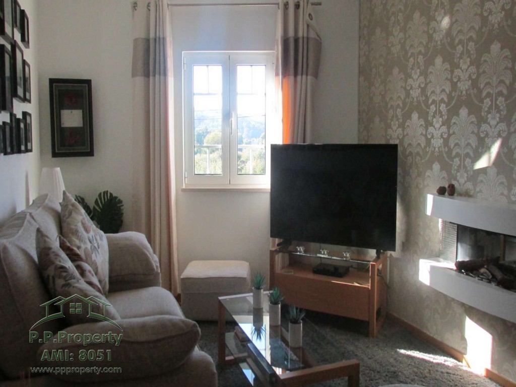4 bedroom property for sale in Lousa
Price: €325,000
This Property is Markted By :
Properties In Perfect Portugal
R. Casal de Além, Ferreira do Zêzere, Portugal, 2240-350
Property Reference: 16913-CF-137
Full Property Description:
This fantastic property set in a rural setting is bordering the river near Lousa with a river beach also nearby and within walking distance, it is the perfect setting for a permanent family home or holiday home. It is deceiving in size with what looks like one floor to the front but to the back has 2 floors Giving plenty of space, the land is flat and could easily house a swimming pool with the right licences gained.The house features underfloor heating in the ensuite bathroom, an Electric Garage door, CCTV, an Alarm, fitted wardrobes, Electric wall radiators and much more.
4 bedrooms 1 with ensuite
Fitted kitchen
Lounge
Summer room
Laundry
2 Bathrooms
Storeroom
Garage
Outbuildings
The entrance to the house is from the front into the hallway which has a couple of steps that then lead into the kitchen, the Kitchen has a wood wall and base units with marble worktops, it has an electric oven with gas hob and fitted dishwasher.
A door from the kitchen leads out to the roof terrace and also down steps to the courtyard to the back of the property, the kitchen windows overlook the front of the property.
Leaving the kitchen back into the hallway there are several doors leading to the lounge bathroom and bedrooms, first is the family bathroom with a large shower sink basin with vanity unit WC and heated towel rail.
Opposite the bathroom is the cosy lounge with an electric log-effect fire and window to the front of the property this is a very nice room with light grey carpet and neutrally decorated.
Further along the hallway is the first bedroom with ensuite bathroom and fitted wardrobes, the ensuite consists of a full bath, sink basin with vanity unit and WC, here there is also access to the loft.
Next is the second bedroom with fitted wardrobes and overbed storage. This room has been fully utilized to make use of all the space.
Further along, the hallway is the large bedroom with triple aspect windows, a very light and airy room with views of the gardens and the courtyard below, this room also has its own external staircase down to the courtyard. The terrace also has the 4h Bedroom or guest room a nice spacious room with double aspect windows and a very nice cosy room.
The kitchen steps lead down to the courtyard and ground floor accommodation including the summer house lounge, a lovely cool room ideal on those hot summer days in a great space with patio doors that lead to the courtyard and bbq area also here you can find the large utility room set out like a second kitchen with washer, dryer, kitchen units with sink drainer, as well as the entrance into the large storeroom.
Further along on the ground floor is the workshop with metal staged shelving allowing plenty of space for everything you can imagine.
The courtyard has been tastefully decorated, it is very tidy and ideal for entertaining it has trellising with climbing plants for decoration. The roof terrace is a total suntrap ideal for sunbathing or just relaxing with your favourite book.
A further set of steps lead down to the outbuildings that have 4 divisions and could become further accommodation if required. Here the scale of the land is apparent which borders the stream ideal for swimming and fishing in an idyllic setting. This part of the land is totally flat. Access to this land and the garage is through driveway gates from the road.
The second piece of land on the hill behind the house has some trees and is useful for growing fruit trees and shrubs.
Within 5 minutes walk is the river beach a lovely place to go in the summer months with a cafe and bbq area, this area of central Portugal is just bursting with nature trails, walking and cycling paths.
The property is just a few minutes drive from the town of Lousa, which has all eve
Property Features:
These have yet to be provided by the Agent
Property Brochure:
This has yet to be provided by the AgentAgent Contact details:
| Company: | Properties In Perfect Portugal | |
| Address: | R. Casal de Além, Ferreira do Zêzere, Portugal, 2240-350 | |
| Telephone: |
|
|
| Website: | http://www.ppproperty.com/ |
Disclaimer:
This is a property advertisement provided and maintained by the advertising Agent and does not constitute property particulars. We require advertisers in good faith to act with best practice and provide our users with accurate information. WonderProperty can only publish property advertisements and property data in good faith and have not verified any claims or statements or inspected any of the properties, locations or opportunities promoted. WonderProperty does not own or control and is not responsible for the properties, opportunities, website content, products or services provided or promoted by third parties and makes no warranties or representations as to the accuracy, completeness, legality, performance or suitability of any of the foregoing. WonderProperty therefore accept no liability arising from any reliance made by any reader or person to whom this information is made available to. You must perform your own research and seek independent professional advice before making any decision to purchase or invest in overseas property.
