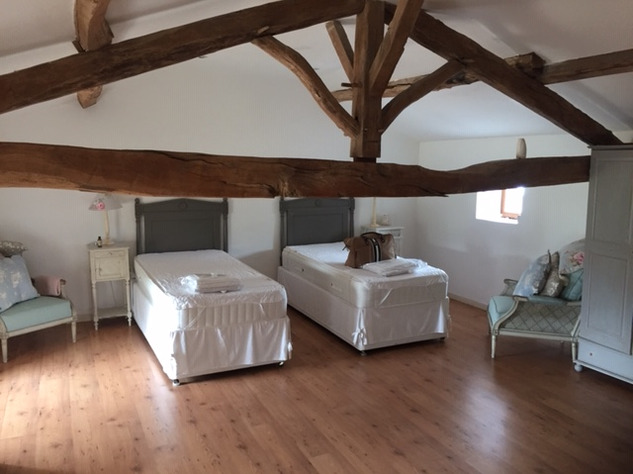3 bedroom property for sale in Luchapt
Price: €197,500
This Property is Markted By :
Property Sales In France
87330 Val-d'Oire-et-Gartempe, Val-dOire-et-Gartemp
Property Reference: 13288-CB13169
Full Property Description:
For sale is this pretty country house with barn in a hamlet in the commune of Luchapt in the Vienne, Nouvelle Aquitaine. It would not surprise me if this house was in a design magazine somewhere as the owners have exceptional taste.
The house is situated in a hamlet just 1.5km from the village of Luchapt and was formerly 3 cottages, which have been converted into an extremely pleasing 3-bedroom home, with extensive gardens of over 3 000m2. The hamlet is not very large, and the house sits to one end with rural views to 3 sides. A peaceful hamlet but not very far from larger towns like, LIsle Jourdain (8km), Availles Limousine (15km) and Confolens (25km).
LIsle Jourdain has supermarkets (Intermarche and COOP), restaurants, bars, Pharmacy etc together with outdoor activities on the Vienne River including a newly built water park.
The international airports at Limoges (60km), and Poitiers (70km) for daily flights to several UK destinations are only one hour away. The nearest train station is Lussac Les Chateaux (30km) with train links to Limoges and Poitiers; the latter providing cross platform TGV connections to Paris, Bordeaux and other French cities plus Brussels and London (via Lille).
The current owners bought around 2008 and have made 3 run down cottages into a very elegant and pleasing home.
The house benefits from mains electricity and water; drainage is to a septic tank which would not conform but works perfectly well. The roof is in good condition. It is double glazed and has wood fires for heating.
The gardens around the house are quite extensive with a large kitchen garden to the rear, featuring several raised beds for vegetables, poly tunnel and established fruit (vines, gooseberry, redcurrant, blackcurrant, blackberry, blueberry, strawberry. There are also apple and pear trees to the front orchard area.
The house faces west and stays nice and cooler in the hotter months, it has been a long-term holiday home for the owners; hence they have installed two Solar Venti panels, these are solar radiators which pump warmed dry air into the property thus avoiding humidity issues should the house be empty for long periods of time.
House Ground Floor - Tiled throughout with beautiful travertine stone floors.
Lounge - 5.5 x 5.2m with exposed beams, Godin wood burner (9kw) and two double windows to front of property.
Reception - 5 x 5.2m with exposed beams, Godin wood burner (9kw) double window and French doors to front of property and stairs to first floor.
Bedroom 1 - 3.9 x 3m with feature beam and double opening doors onto a small terrace.
Shower Room - 2.2 x 1.5m with WC
Dining Room -5.5 x 5.2m 2 double windows to the front of the property, exposed beams with Godin wood burner (13kw)
Kitchen - 4.8 x 4.8m with fitted units, integrated dishwasher, microwave, double range cooker and double sink. You also have a quaint mezzanine area and a door leading to a large terrace for alfresco eating.
Utility Room - 3x 1.5m with water heater, washing machine, tumble dryer and freezer.
1st Floor
Bedroom 1 - 5.5 x 5.2m with wood floors, exposed beams and king post truss, dual aspect windows and door to:
Ensuite - 4 x 2m with bath shower cabinet and WC
Landing - with low level window
Bedroom 2 - 5.5 x 5.2m with wood floors, exposed beams and king post truss, dual aspect windows and door to:
Ensuite - 4 x 2m with bath shower cabinet and WC
Outside - IT SHOULD BE NOTED THAT THE SELLER IS IN THE PROCESS OF BUYING A LITTLE MORE LAND AND ONCE THAT IS COIMPLETE IT WILL BE ADDED TO THE SALE AT NO EXTRA COST - THE PURCHASE WILL BE COMPLETED BEFORE THE SALE OF THE HOUSE COMPLETES.
Extensive Gardens with:
Outside Eating Area - Adjacent to the kitchen
Covered BBQ Area with seating area and tandoori oven.
Barn/Ateli
Property Features:
- Double Glazed
- Taxe Foncière: €400 / £333 (Per Year)
- Garden
- Terrace
- Dining Room
Property Brochure:
This has yet to be provided by the AgentAgent Contact details:
| Company: | Property Sales In France | |
| Address: | 87330 Val-d'Oire-et-Gartempe, Val-dOire-et-Gartemp | |
| Telephone: |
|
|
| Website: | http://www.propertysalesinfrance.com |
Disclaimer:
This is a property advertisement provided and maintained by the advertising Agent and does not constitute property particulars. We require advertisers in good faith to act with best practice and provide our users with accurate information. WonderProperty can only publish property advertisements and property data in good faith and have not verified any claims or statements or inspected any of the properties, locations or opportunities promoted. WonderProperty does not own or control and is not responsible for the properties, opportunities, website content, products or services provided or promoted by third parties and makes no warranties or representations as to the accuracy, completeness, legality, performance or suitability of any of the foregoing. WonderProperty therefore accept no liability arising from any reliance made by any reader or person to whom this information is made available to. You must perform your own research and seek independent professional advice before making any decision to purchase or invest in overseas property.




















