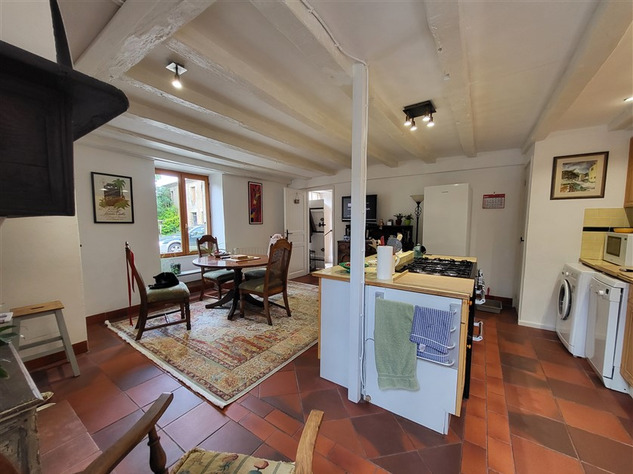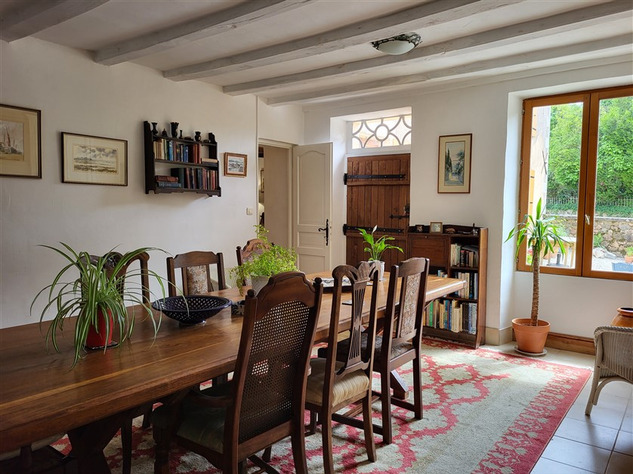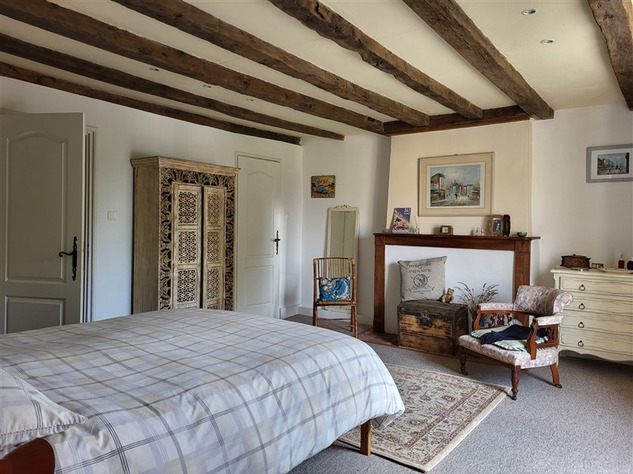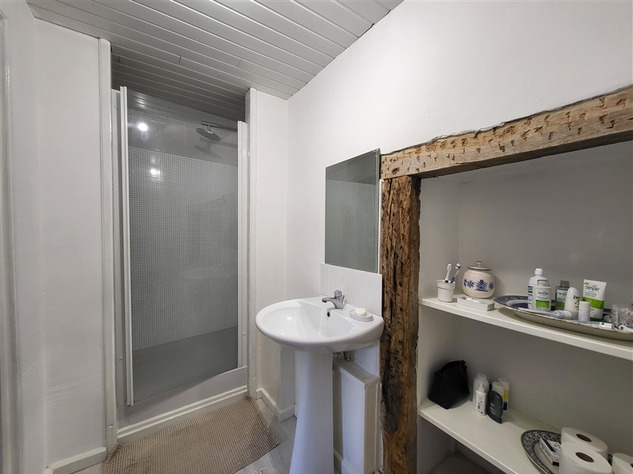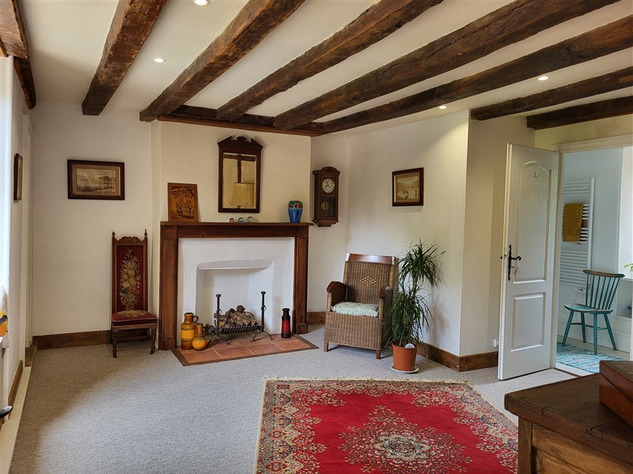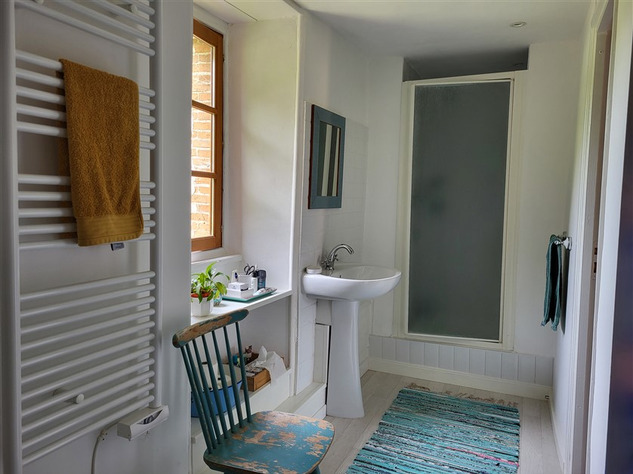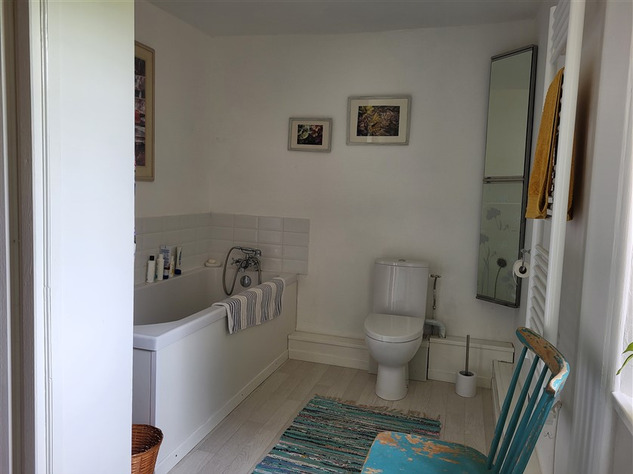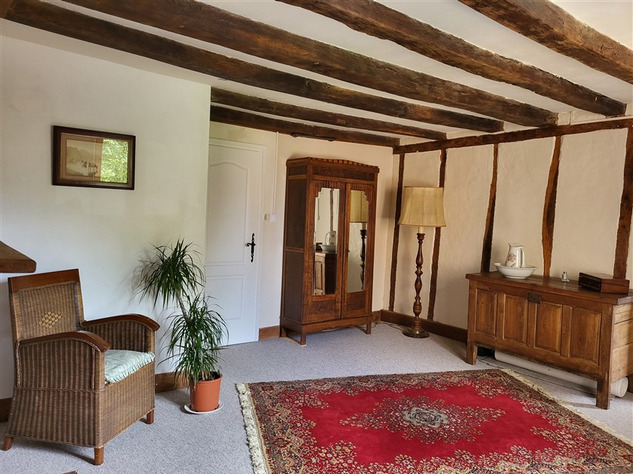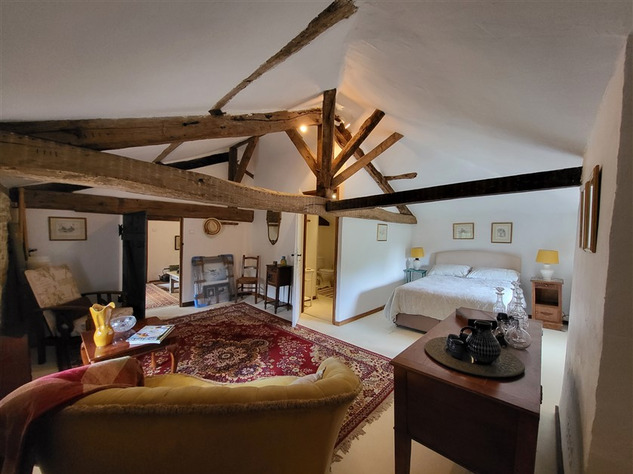5 bedroom property for sale in Luchapt
Price: €236,380
This Property is Markted By :
Property Sales In France
87330 Val-d'Oire-et-Gartempe, Val-dOire-et-Gartemp
Property Reference: 13288-CB13326
Full Property Description:
Offered for sale is this exceptional 5-bedroom, family home in the village of Luchapt in the Vienne, Nouvelle Aquitaine.
This is a very sympathetic renovation where old and new simply blend into a very pleasing and charming style which is quite unique.
With over 240m2 of living space, 5 bedrooms and 4 bathrooms; this stone house; which was the local notaires home and office in the last century; could be used as a Chambre Dhotes for those looking for an income; or just an amazing family home in a pretty; well, kept village.
The village has a local Depot de Pain/Épicerie/Cafe which is open most mornings (Tuesday to Saturday from 8am to 1pm); and is surrounded by beautiful countryside, the perfect place to bring a family and is not far from LIsle Jourdain, Availles Limousine and Confolens meaning you have a plethora of water sports almost on your doorstep including the newly built water sports centre with a public swimming pool at LIsle Jourdain.
The house is double glazed apart from the top two bedrooms, it has updated electrics and fuse board and new thermostatically controlled electric radiators in all rooms.
The house is on mains water, electricity and drainage and has an internet connection; but the owners chose to use a standard plug in B-box for internet access.
Ground Floor
Entrance Hall - 3.5 x 3m with original stone floors and staircase and doors into the kitchen and living room.
WC - Understairs, directly opposite the front door.
Kitchen - 5 x 5m with tiled floor, double window to front of house and second window to side of house; original fireplace, exposed beams, island cooker setting and fitted kitchen units to back wall.
Living Room - 5 x 6m with tiled floor, exposed beams, original fireplace with wood burning fire, double window to front of house and single window to back of property.
Dining Room - 4.5 x 6m with tiled floor, exposed beams, two full height original double cupboards, fireplace with wood burning fire and door and double window to front of house (we believe originally the notaires office).
First Floor - With wood floors which have been newly carpeted throughout.
Landing - with double window to front of house.
Bedroom 1 - 5.2 x 4.5m with exposed beams, original fireplace; window to front of house, shower rooms with WC and walk in wardrobe.
Bedroom 2 - 5.2 x 4.4m with, exposed beams, colombage detail to one wall; window to front of house, and bathroom, with shower and bath.
This is currently used as a day room for the main bedroom (bedroom 3) and with it; would make an excellent family room for a Chambre Dhotes
Bedroom 3 - 5.6 x 4.4m with original fireplace and cupboard, and window to front of house.
Second floor
Landing - with small window to front of house.
Bedroom 4 - 4 x 6m with exposed beams, feature stone wall, small windows to front and side of the house and shower room.
Bedroom 5 - 5 x 6m with exposed beams, feature stone wall, small window to front of house and bathroom with shower and roll top bath.
Outside
The first part of the garden is a gated and fenced gravelled courtyard with a well, which has an electric pump attached for watering the garden. From this area you have access to three outbuildings of:
47m2 - Used as a workshop.
64m2 - Used for storage.
44m2 - Would make an excellent summer kitchen.
The second part of the garden has fruit trees and plenty of space for a pool and/or a vegetable garden, it also has access to the outbuildings.
In total the land is 1217m2
Zu verkaufen Aussergewohnliches Einfamilienhaus in Luchapt - Vienne
Zum Verkauf angeboten wird dieses aussergewohnliche 5-Schlafzimmer-Familienhaus in dem Dorf Luchapt in der Vienne, Nouvelle Aquitaine.
Es handelt sich um eine sehr sympathische Renovierun
Property Features:
- Double Glazed
- Taxe Foncière: €661 / £551 (Per Year)
- Swimming Pool
- Garden
- Living Room
Property Brochure:
This has yet to be provided by the AgentAgent Contact details:
| Company: | Property Sales In France | |
| Address: | 87330 Val-d'Oire-et-Gartempe, Val-dOire-et-Gartemp | |
| Telephone: |
|
|
| Website: | http://www.propertysalesinfrance.com |
Disclaimer:
This is a property advertisement provided and maintained by the advertising Agent and does not constitute property particulars. We require advertisers in good faith to act with best practice and provide our users with accurate information. WonderProperty can only publish property advertisements and property data in good faith and have not verified any claims or statements or inspected any of the properties, locations or opportunities promoted. WonderProperty does not own or control and is not responsible for the properties, opportunities, website content, products or services provided or promoted by third parties and makes no warranties or representations as to the accuracy, completeness, legality, performance or suitability of any of the foregoing. WonderProperty therefore accept no liability arising from any reliance made by any reader or person to whom this information is made available to. You must perform your own research and seek independent professional advice before making any decision to purchase or invest in overseas property.



