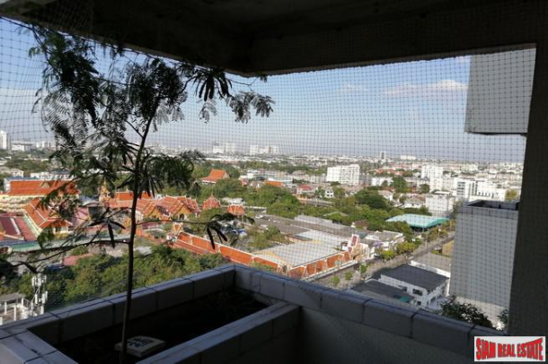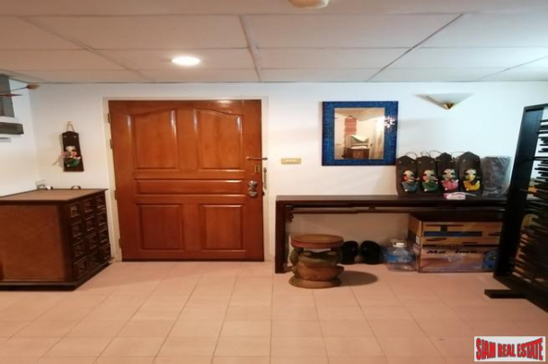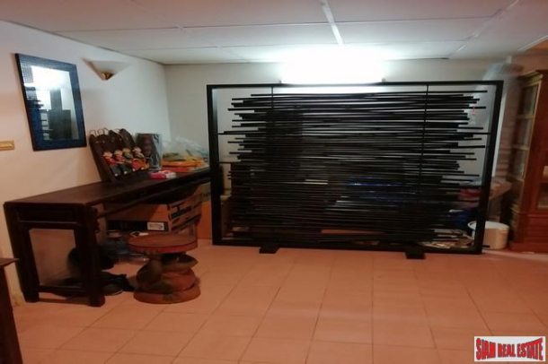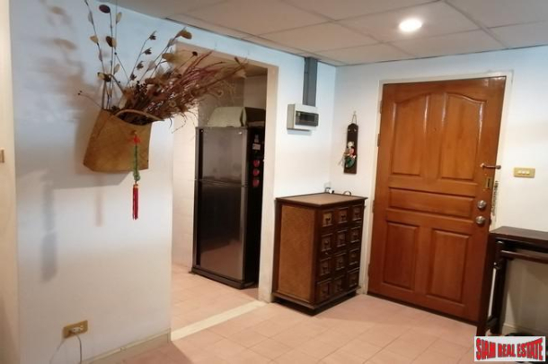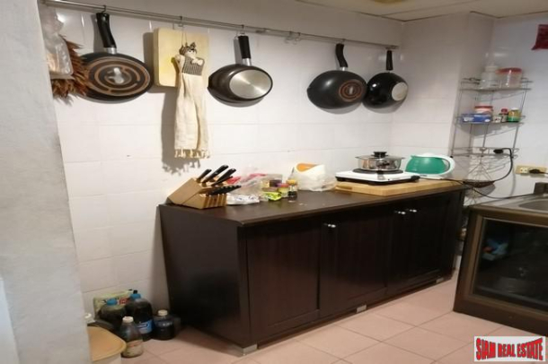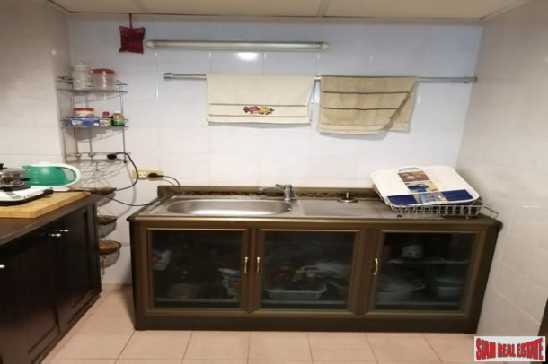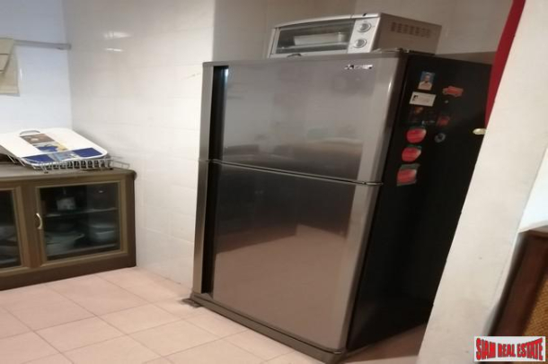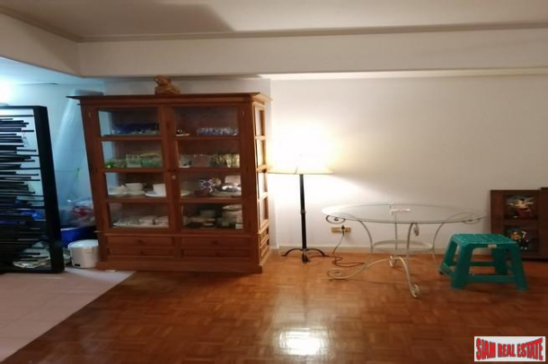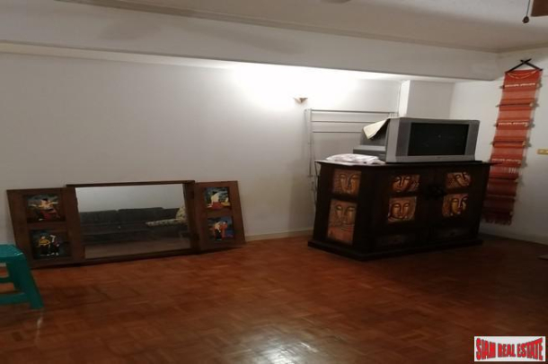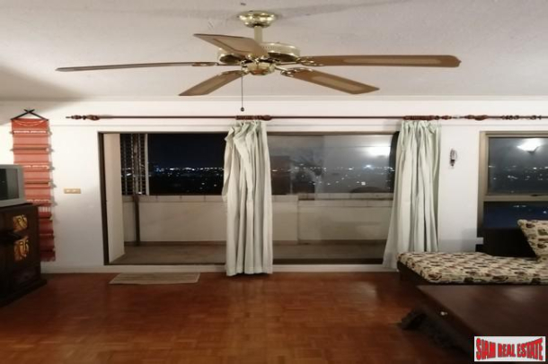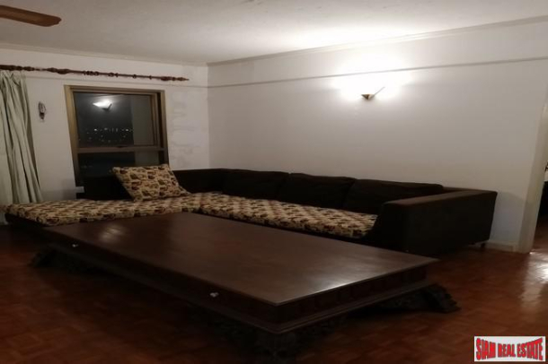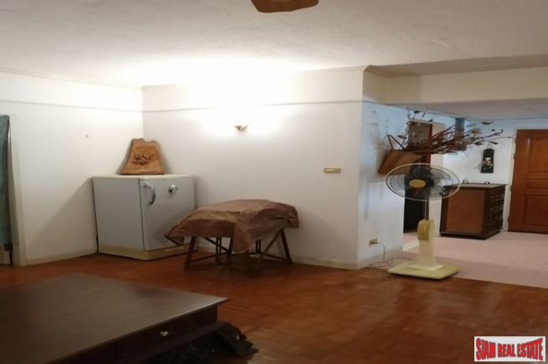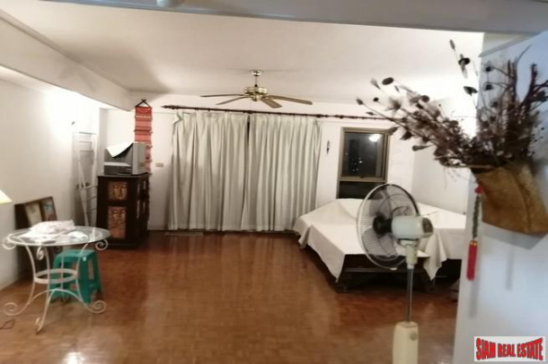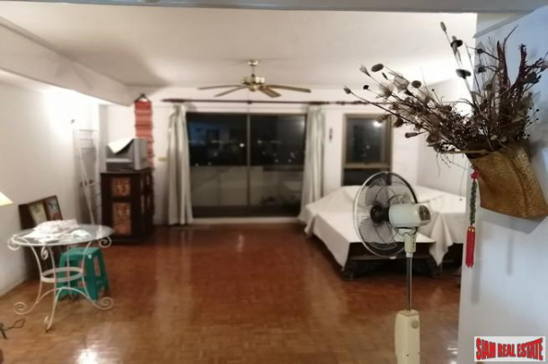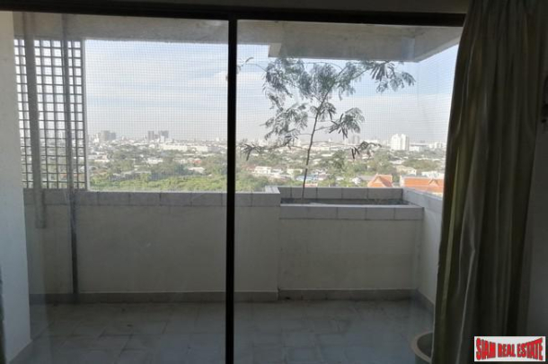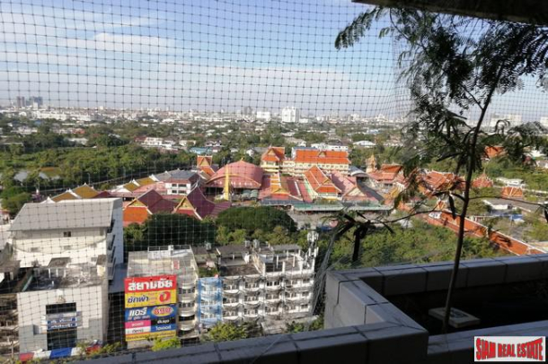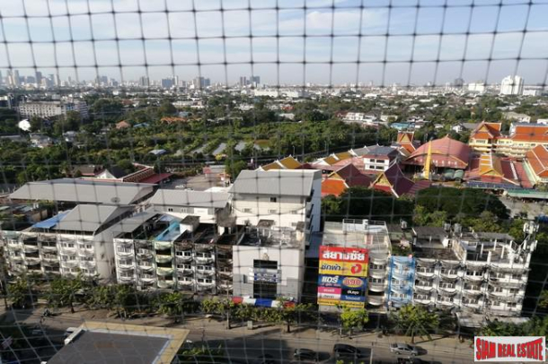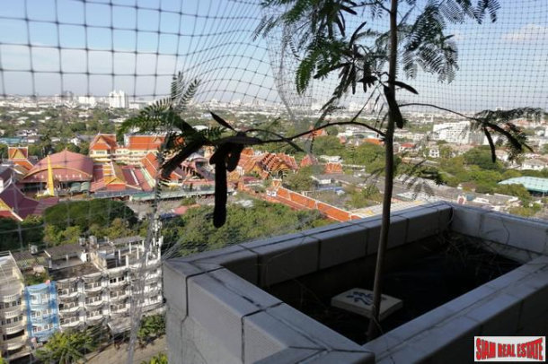1 bedroom property for sale in Bangkok
Price: ฿3,700,000
This Property is Markted By :
Siam Real Estate
2/42 Moo 4, Viset Road, Rawai, Phuket, Thailand, 83130
Property Reference: 16602-18516-BKCO3104
Full Property Description:
Conveniently located 2.5km from BTS Onnut Station, right on Onnut Road (Sukhumvit Soi 77) between Onnut Soi 30-32, opposite Wat Yang Monastery on Phra Kanong Canal/Klong with panoramic city views and surrounding greenery, within walking distance to 7-11, Makro Food Service, nearby People Park enclave hosting, entertainment, boutiques, coffee shops, pubs, restaurants, McDonald, leading to Big C Extra Mall and BTS Onnut Station on main Sukhumvit Road and highways out of Bangkok.
Onnut Road (Sukhumvit 77) leads all the way to Suvarnabhumi airport in 24min/18.5km, Secon Square Mall 18min/7.1km and Paradise Park Shopping Center 20min/7.5km.
This spacious home of one bedroom, large living room, a spacious balcony with unobstructed panoramic view of the city skyline, yet in full view of Wat Yang Monastery on Phra Kanong Canal/Klong and surrounding greenery.
Common facilities include access to condo management reception & services, spacious & airy lobby with 24/7 free wi-fi hot-spot, CCTV, 2 elevators, mail-boxes, swimming pool, fitness room, 4 level covered parking and 24/7 gated-security.
The condo features parquet floor, wall-lights, ceiling & floor fans (no A/C), to include curtains, some furniture, furnishings, appliances and accessories.
The spacious entrance foyer (L=242 x W=333) in ceramic tile floor.
The small kitchen (L=200 x W=240) in ceramic tile floor, includes floor storage unit (atop with portable electric hot-plate and kettle), sink/faucet base unit with base storage, Panasonic fridge, a mini-oven and wall rail for pots-pans.
The spacious living & dining (L= 515 x W=525 x H=256) in parquet floor, includes ceiling and floor fans (no A/C), teak display cabinet, L-shape sofa with cushions, Sony TV, round glass dining table, tableware and unobstructed view of city skyline thru sliding glass doors & bay window with curtains and access to spacious balcony.
The spacious balcony in ceramic tiles, includes storage space for containers, water supply & faucet, laundry rack and bird net.
The spacious master bedroom (L= 530 x 355 x H=256) in parquet floor, includes floor fan (no A/C), king size bed & mattress, mattress pad, bedding, dressing table, large 2 sliding door mirrored closet, corner storage closet, with access to ensuite bathroom.
The spacious ensuite bathroom (L=258 x W=160) in ceramic tile tiles, includes full-tub bath & shower, toilet commode, ceramic sink.
- * Living Room
- * Water Heater
- * Dining Room
- * Study or Office
- * Garage
- * Outdoor Bathroom
- * Bedrooms
- * Bathrooms
- * Bathrooms Ensuite
- * Fans
- * Terrace
- * Inland
- * Car Port
- * Well Water
- * Estate security
- * Built in wardrobe
- * In town
- * Hot water system
- * Balcony
- * Gym
- * Chanote
- * Laundry Room
- * Mains Water
- * Off Road
- * Internet / TV / Phone
- * Partly Furnished
- * Swimming Pool
- * Storeys
- * Secure Estate
- * Parking Space
- * City View
Other details that may be important to you are shown below :-
FloorSize:67 sq meters
PlotSize:67 sq meters
Bedrooms:1
FullBathrroms:1
Furnishings:furnished
YearBuilt:0
Heating:1
OffRoadParking:0
Property Features:
These have yet to be provided by the Agent
Property Brochure:
This has yet to be provided by the AgentAgent Contact details:
| Company: | Siam Real Estate | |
| Address: | 2/42 Moo 4, Viset Road, Rawai, Phuket, Thailand, 83130 | |
| Telephone: |
|
|
| Website: | http://www.siamrealestate.com |
Disclaimer:
This is a property advertisement provided and maintained by the advertising Agent and does not constitute property particulars. We require advertisers in good faith to act with best practice and provide our users with accurate information. WonderProperty can only publish property advertisements and property data in good faith and have not verified any claims or statements or inspected any of the properties, locations or opportunities promoted. WonderProperty does not own or control and is not responsible for the properties, opportunities, website content, products or services provided or promoted by third parties and makes no warranties or representations as to the accuracy, completeness, legality, performance or suitability of any of the foregoing. WonderProperty therefore accept no liability arising from any reliance made by any reader or person to whom this information is made available to. You must perform your own research and seek independent professional advice before making any decision to purchase or invest in overseas property.
