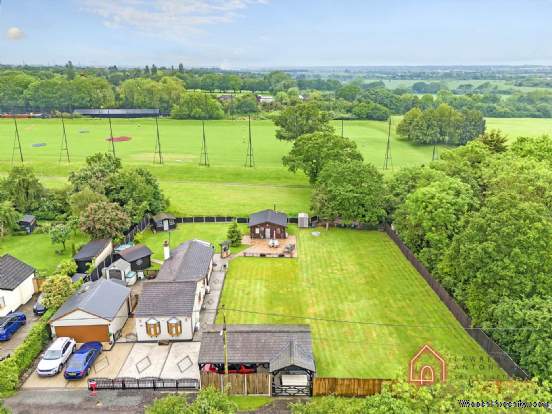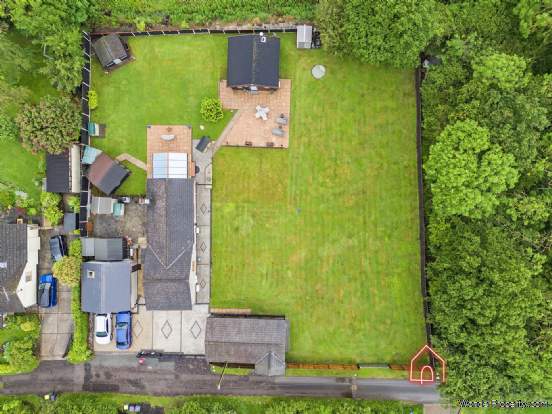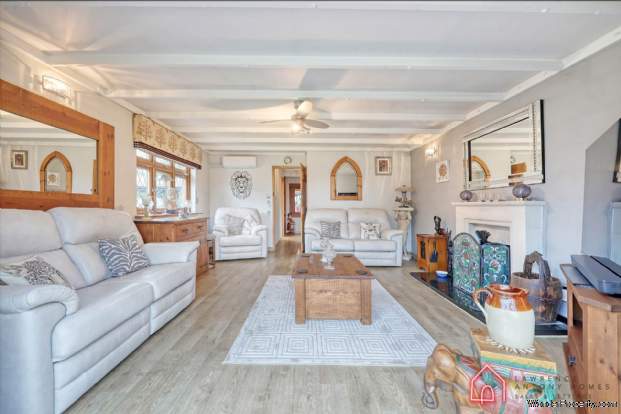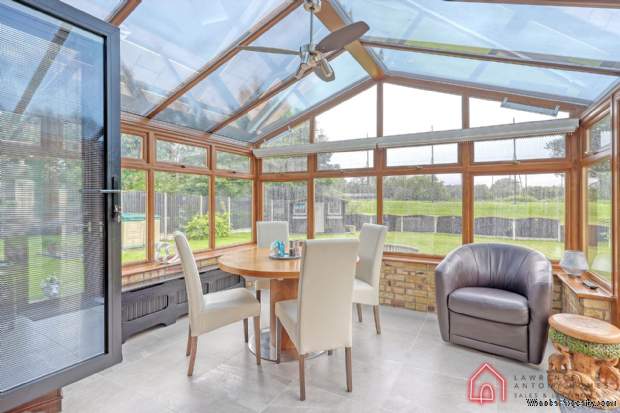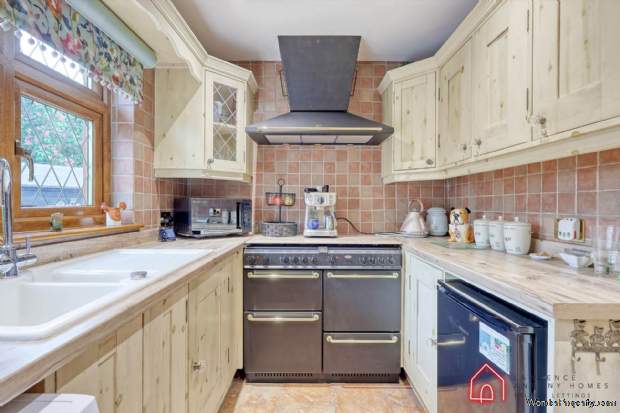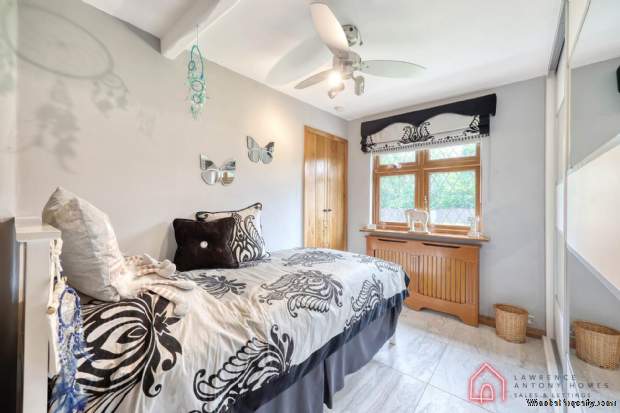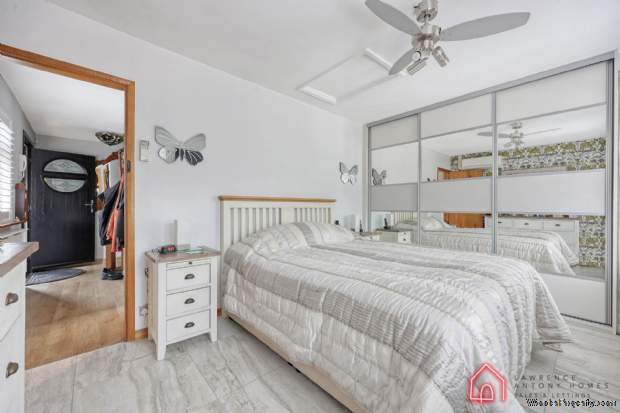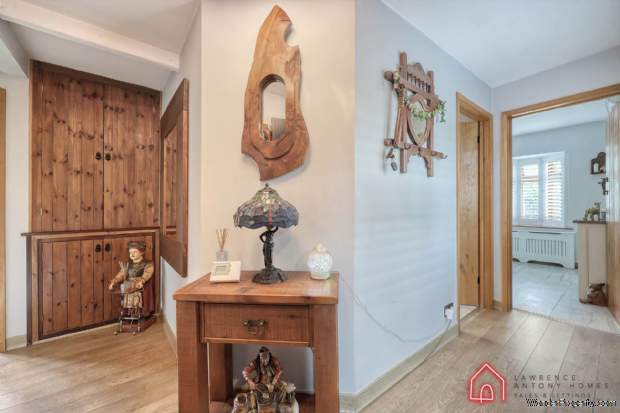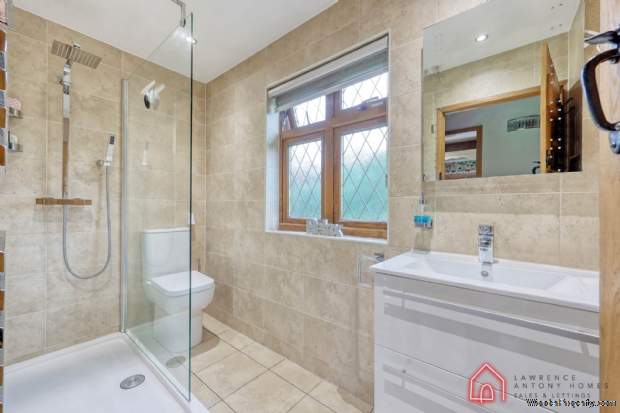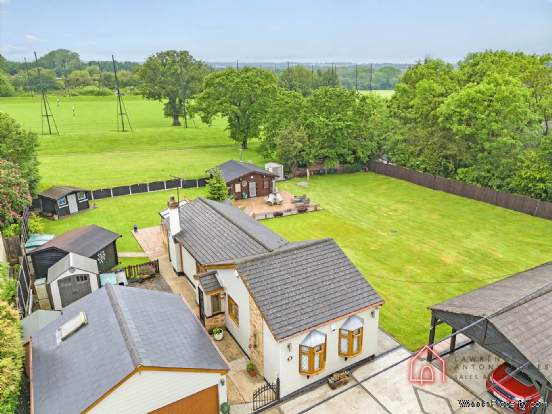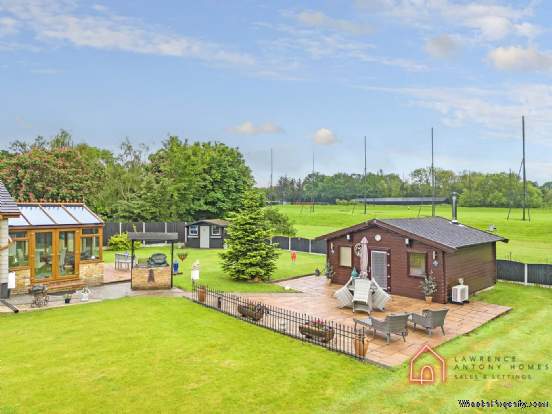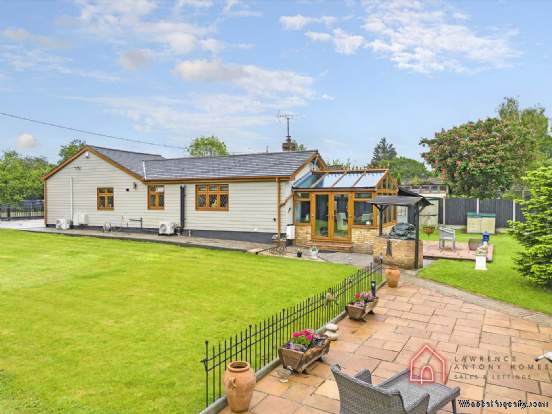2 bedroom property for sale in Hockley
Price: £650,000
This Property is Markted By :
Robert Michael
83 Hart Road, Benfleet, Thundersley, Essex, SS7 3PB
Property Reference: 1459
Full Property Description:
ACCOMMODATION:
Entrance Porch: Approached via part double glazed entrance door, tiled floor, double glazed lead light windows to both sides, part opaque double glazed lead light entrance door leading to:
Entrance Hall: radiator with attractive cover, double glazed diamond lead light window to the side, wood effect flooring, fitted storage cupboard, loft access, doors leading to:
Bedroom One 15` 0`` x 9` 3`` (4.57m x 2.82m): Two double glazed diamond lead light oriel bay windows to the front, radiators under both windows with attractive covers, fitted wardrobe with mirrored sliding doors, loft access, wall mounted air conditioning unit.
Bedroom Two 11` 6`` x 8` 8`` (3.50m x 2.64m): Double glazed diamond lead light window to the side, radiator with attractive cover, fitted wardrobe with mirrored sliding doors, walk in storage cupboard.
Shower Room 8` 11`` x 4` 6`` (2.72m x 1.37m): Modern white suite comprising of shower cubicle with fixed screen with rainfall style shower and additional hand held shower, vanity wash hand basin with mixer tap and low level w.c. Chrome heated towel rail, spotlighting, chrome heated towel rail, tiled walls and flooring, opaque double glazed diamond lead light window to the side.
Kitchen: 10` 8`` x 7` 1`` (3.25m x 2.16m): Fitted with range of base and eye level cupboards, wood block worktop surfaces incorporating butler sink with mixer tap, fitted range cooker with extractor hood above, space for further domestic appliances, tiled walls, spotlighting, tiled floor, double glazed diamond lead light window to the side.
Lounge 16` 10`` x 15` 1`` (5.13m x 4.59m):
Wood effect flooring, painted beamed ceiling, double glazed lead light window to the side, log burner with granite style hearth and wooden mantle above, radiator with attractive cover, bi-fold double glazed doors with inset blinds leading to:
Conservatory 11` 5`` x 10` 8`` (3.48m x 3.25m): Double glazed windows to three aspects, matching double doors to the side aspect leading onto gardens, radiator with attractive cover.
Double Garage 17` 10`` x 17` 7`` (5.43m x 5.36m: Currently utilised for catering. Approached via door at the side, two sets of double doors leading to front drive, fixed base and eye level cupboards, stainless steel worktops, double drainer single sink unit with mixer tap, fitted single oven, power and light.
Log Cabin 17` 9`` x 17` 9`` (5.41m x 5.41m): Fitted bar, pool table which converts to dining table (available under separate negotiation), window to the rear and two windows to the front aspect, glazed double doors to the front.
Gardens: The plot measures 133` x 96`, to the front of the property is a driveway providing parking for several cars and offering access to a 3-4 vehicle carport, the remainder of the gardens are predominately laid to lawn and further offers a side patio, two plastic sheds, summer house which is currently used as an office, further summer house with power and light. To the rear of the garden is another summer ho
Property Features:
- 133 X 96 PLOT
- DETACHED BUNGALOW WITH OUTBUILDINGS
- RURAL LOCATION
- CONSERVATORY
- DOUBLE GARAGE
- LOG CABIN
- HEATED SWIMMING POOL
- BACKING GOLF DRIVING RANGE
- 2 BEDROOMS
Property Brochure:
Click link below to see the Property Brochure:
Energy Performance Certificates (EPC):
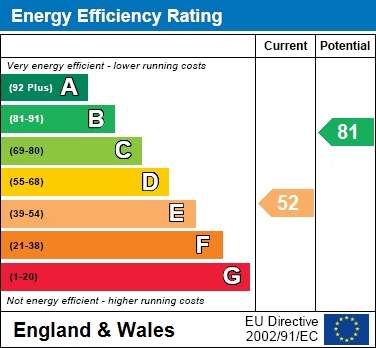
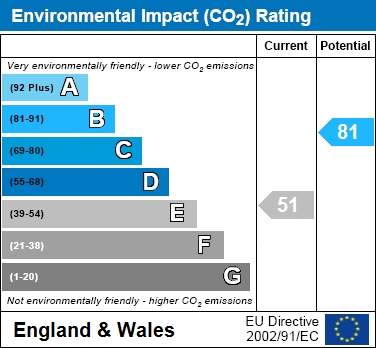
Floorplans:
Click link below to see the Property Brochure:Agent Contact details:
| Company: | Robert Michael | |
| Address: | 83 Hart Road, Benfleet, Thundersley, Essex, SS7 3PB | |
| Telephone: |
|
|
| Website: | http://www.robertmichael.co.uk |
Disclaimer:
This is a property advertisement provided and maintained by the advertising Agent and does not constitute property particulars. We require advertisers in good faith to act with best practice and provide our users with accurate information. WonderProperty can only publish property advertisements and property data in good faith and have not verified any claims or statements or inspected any of the properties, locations or opportunities promoted. WonderProperty does not own or control and is not responsible for the properties, opportunities, website content, products or services provided or promoted by third parties and makes no warranties or representations as to the accuracy, completeness, legality, performance or suitability of any of the foregoing. WonderProperty therefore accept no liability arising from any reliance made by any reader or person to whom this information is made available to. You must perform your own research and seek independent professional advice before making any decision to purchase or invest in overseas property.
