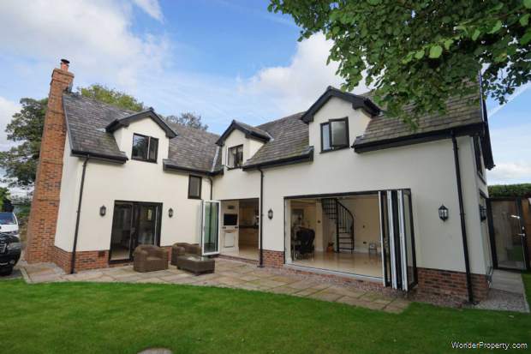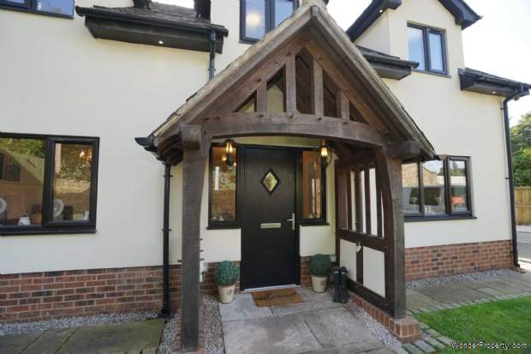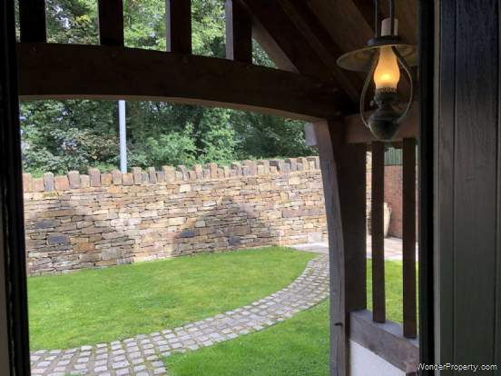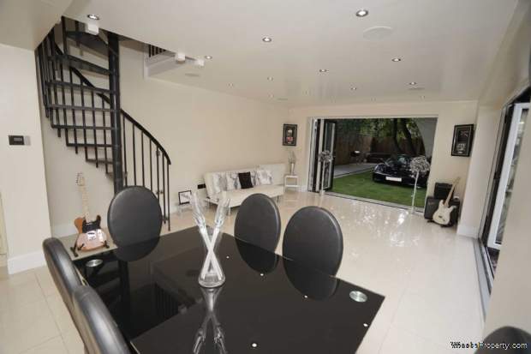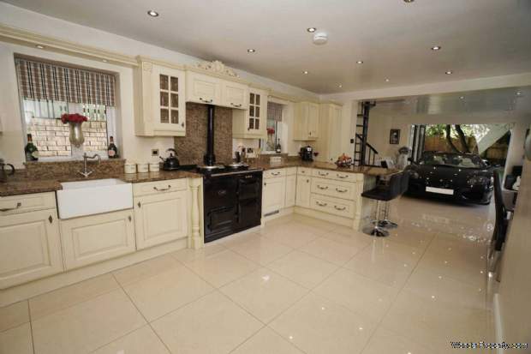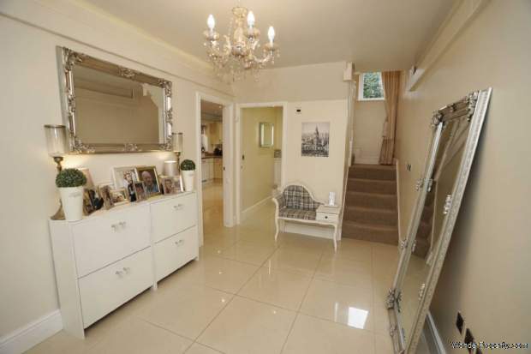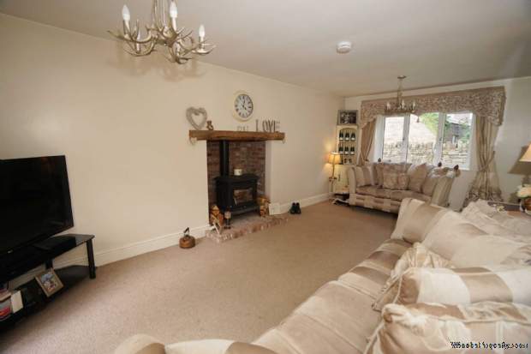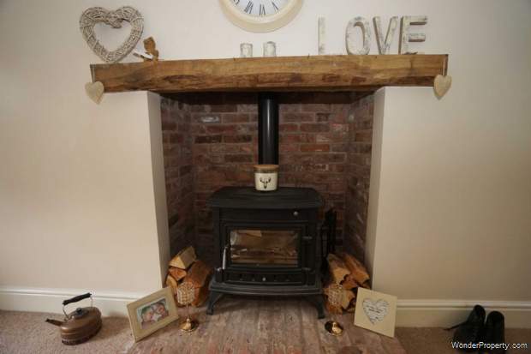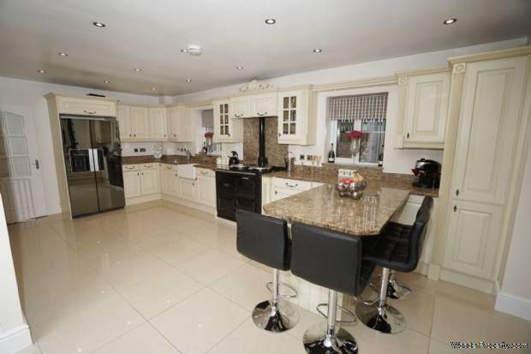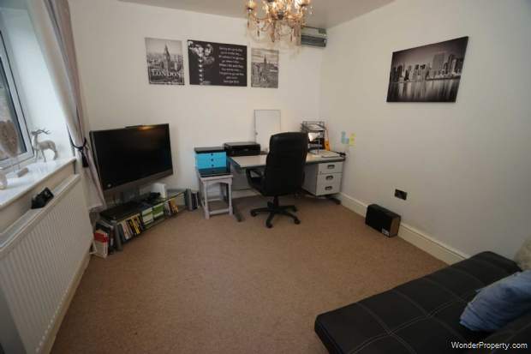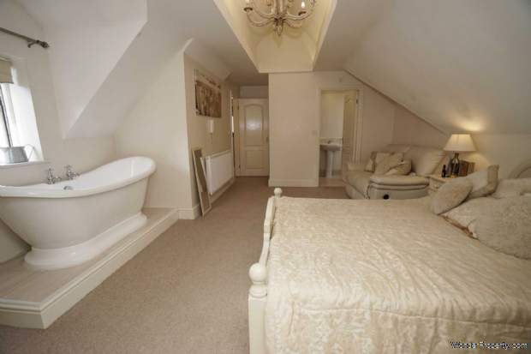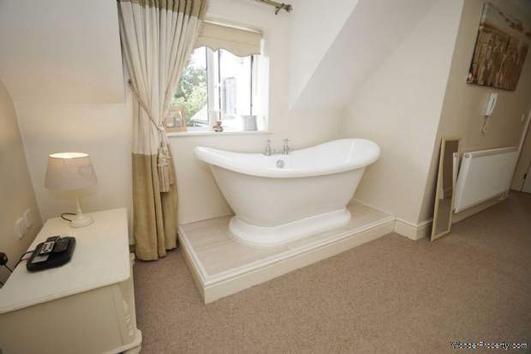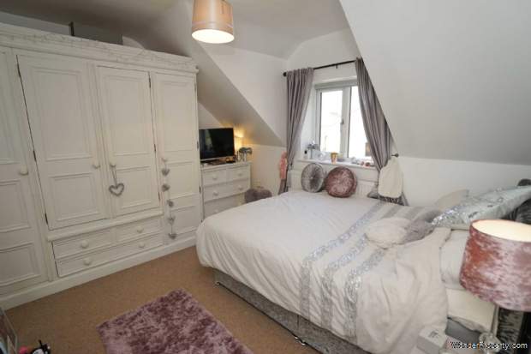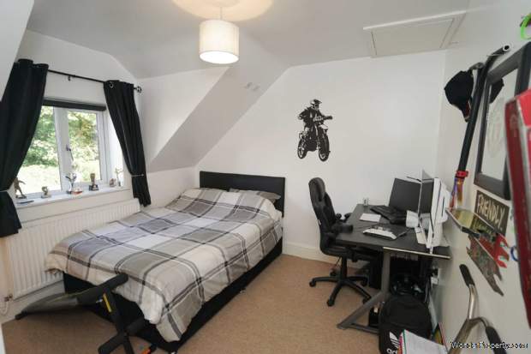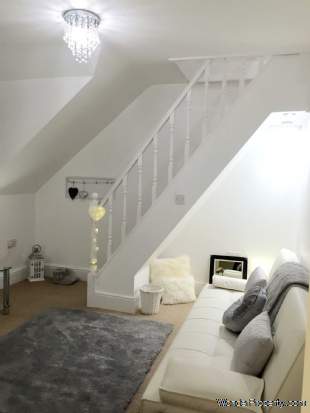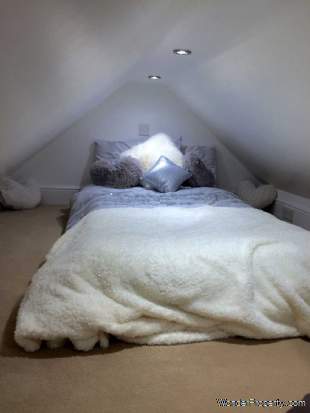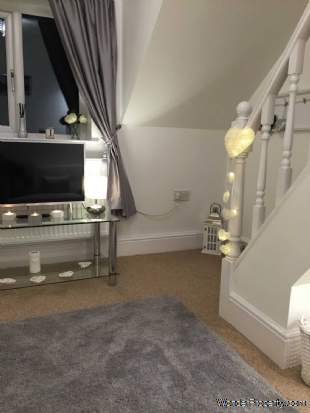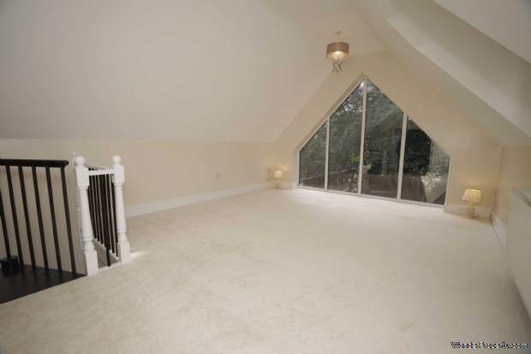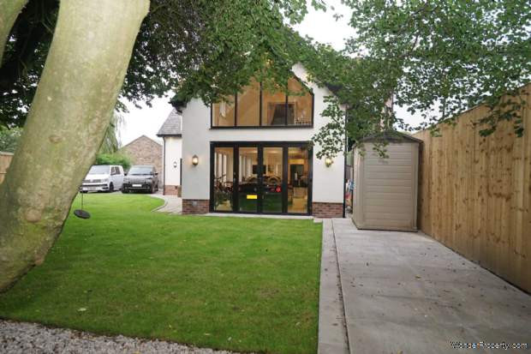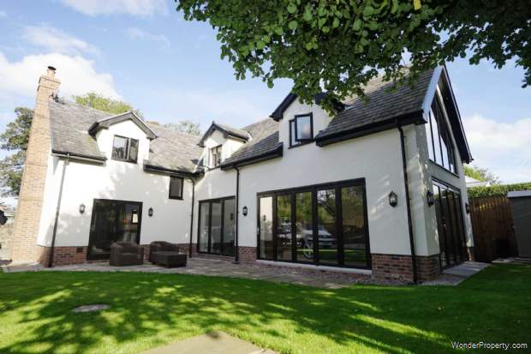5 bedroom property for sale in Bolton
Price: £595,000
This Property is Markted By :
Redman Casey Estate Agency
69 Winter Hey Lane, Horwich, Bolton, Greater Manchester, BL6 7NT
Property Reference: 3636
Full Property Description:
Porch
Feature green oak porch, door to:
Entrance Hall
Porcelain tiled flooring with underfloor heating, staircase to first floor landing, door to:
Cloakroom
Fitted with two piece modern white suite comprising, pedestal wash hand basin with mixer tap, low-level WC and heated towel rail, extractor fan, Porcelain tiled flooring, under floor heating.
Study - 10'11" (3.34m) x 10'1" (3.08m)
UPVC double glazed window to front, radiator.
Lounge - 10'11" (3.33m) x 21'0" (6.4m)
UPVC double glazed window to front, feature fireplace with brick hearth, cast- iron solid fuel burner stove with glass door in chimney oak mantle over, radiator, double glazed patio door to garden,
Kitchen/Dining Room - 14'4" (4.37m) x 21'0" (6.4m)
Fitted with a matching range of base and eye level units with under lighting, drawers, cornice trims and complementary granite worktop space over, china Belfast sink unit with single drainer and mixer tap, matching granite up stands built-in Aga, dishwasher, washing machine and tumble dryer, space for fridge/freezer, radiator, Porcelain tiled flooring, under floor heating, ceiling with recessed spotlights, double glazed bi-fold door to garden, open plan to:
Family Room - 14'10" (4.52m) x 19'0" (5.79m)
Double radiator, Porcelain tiled flooring, ceiling with recessed spotlights and integrated speakers, double glazed bi-fold doors to garden,
Landing
UPVC double glazed window to rear, door to built-in storage cupboard.
Master Bedroom - 14'5" (4.39m) x 16'2" (4.93m)
UPVC double glazed window to side, feature vaulted ceiling with uplighters, deep free standing double slipper bath, double door to Bedroom 5, door to:
En-suite
Fitted with three piece suite comprising pedestal wash hand basin with mixer tap and tiled splashback, tiled double shower enclosure and low-level WC, heated towel rail, uPVC frosted double glazed window to side.
Bedroom 2 - 10'10" (3.31m) x 10'1" (3.08m)
UPVC double glazed window to front, radiator.
Bedroom 3 - 11'0" (3.36m) x 10'2" (3.1m)
UPVC double glazed window to front, fitted bedroom suite with a range of wardrobes comprising two built-in double with hanging rails, shelving and drawers, radiator.
Bedroom 4 - 11'0" (3.35m) x 10'7" (3.23m)
Upvc double glazed window to rear radiator, staircase to loft
Property Features:
- Five Generous Double Bedrooms
- Superb Open Plan Family Kitchen
- Stunning Master Bedroom
- Private Gardens
- Viewing Essential
- Ideally Located for Amenities
Property Brochure:
Click link below to see the Property Brochure:
Energy Performance Certificates (EPC):
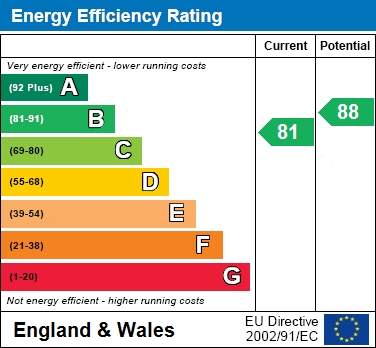
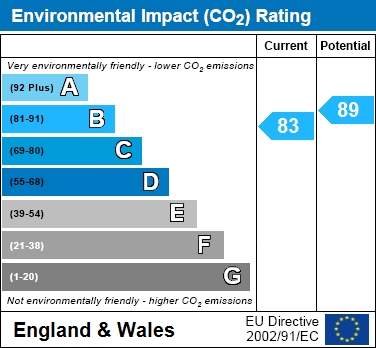
Floorplans:
Click link below to see the Property Brochure:Agent Contact details:
| Company: | Redman Casey Estate Agency | |
| Address: | 69 Winter Hey Lane, Horwich, Bolton, Greater Manchester, BL6 7NT | |
| Telephone: |
|
|
| Website: | http://www.redmancasey.co.uk |
Disclaimer:
This is a property advertisement provided and maintained by the advertising Agent and does not constitute property particulars. We require advertisers in good faith to act with best practice and provide our users with accurate information. WonderProperty can only publish property advertisements and property data in good faith and have not verified any claims or statements or inspected any of the properties, locations or opportunities promoted. WonderProperty does not own or control and is not responsible for the properties, opportunities, website content, products or services provided or promoted by third parties and makes no warranties or representations as to the accuracy, completeness, legality, performance or suitability of any of the foregoing. WonderProperty therefore accept no liability arising from any reliance made by any reader or person to whom this information is made available to. You must perform your own research and seek independent professional advice before making any decision to purchase or invest in overseas property.
