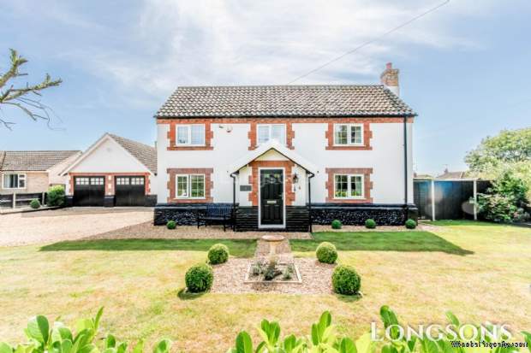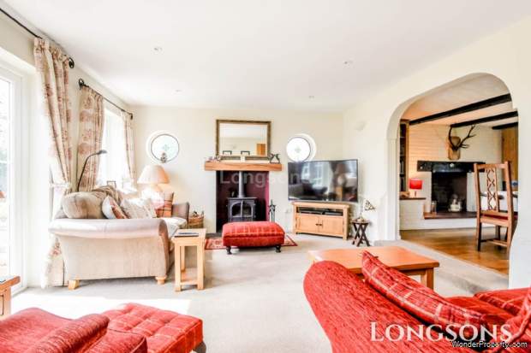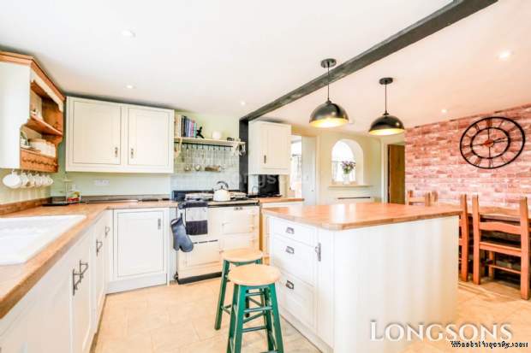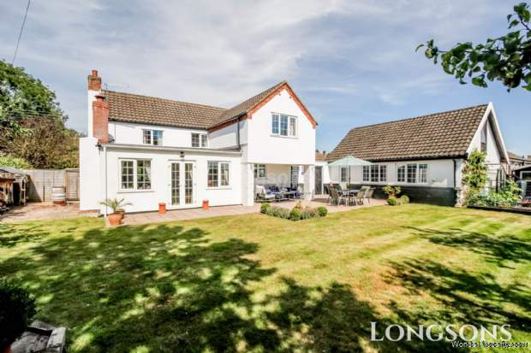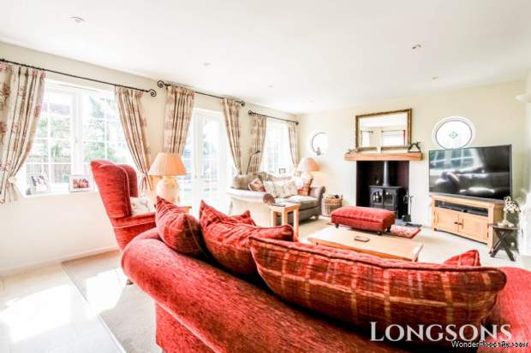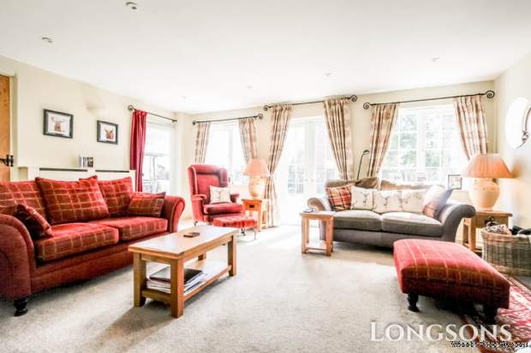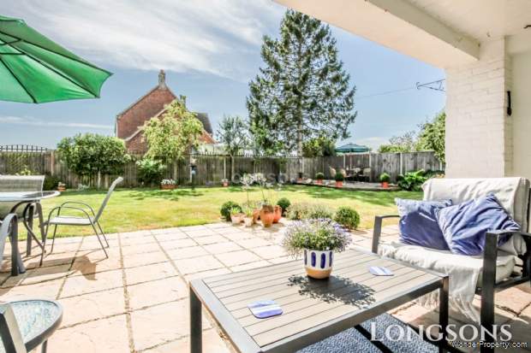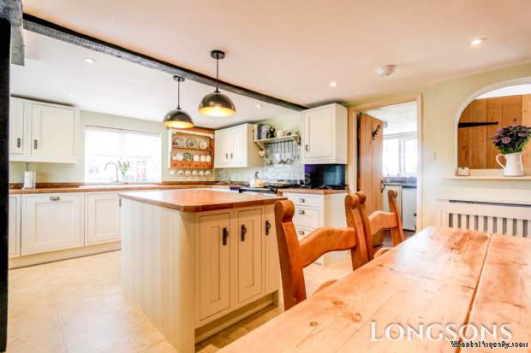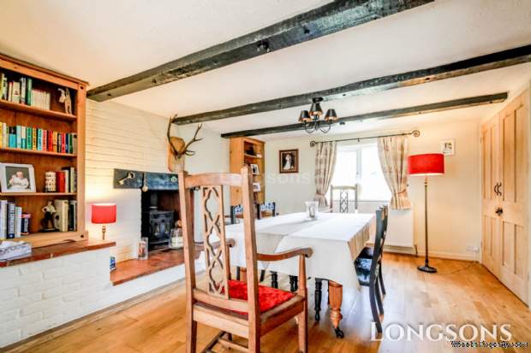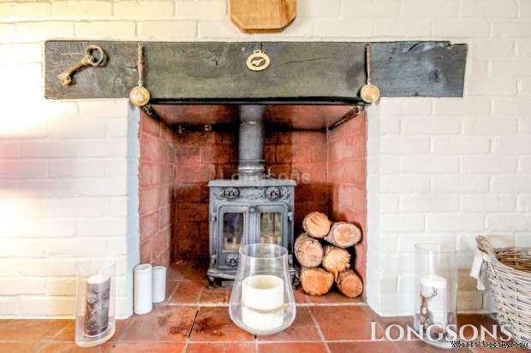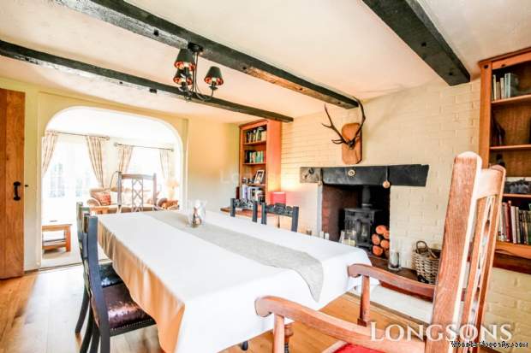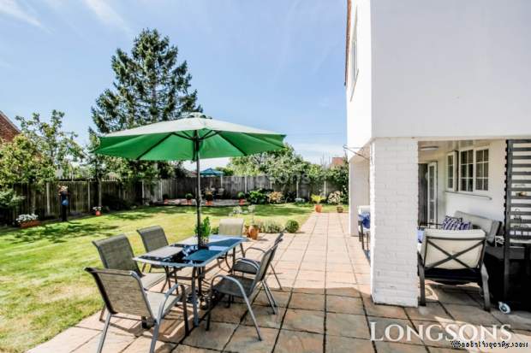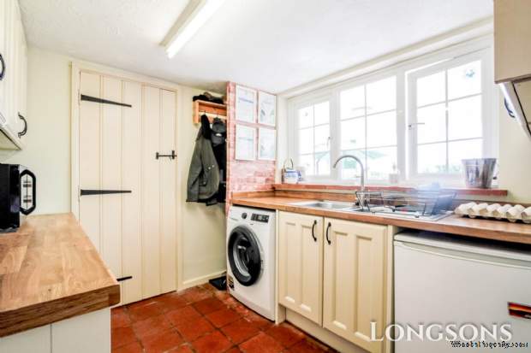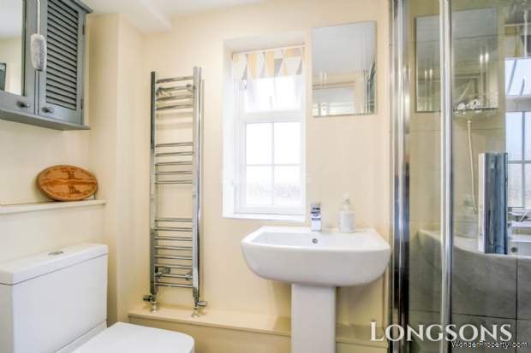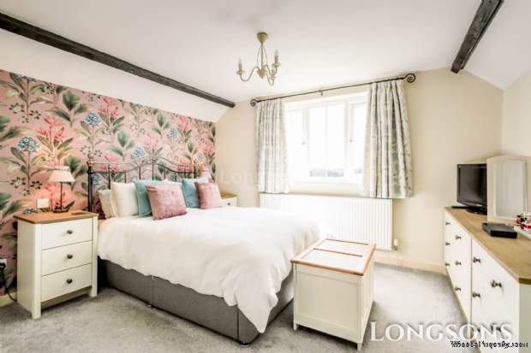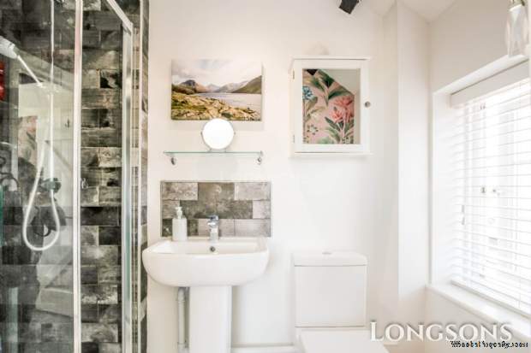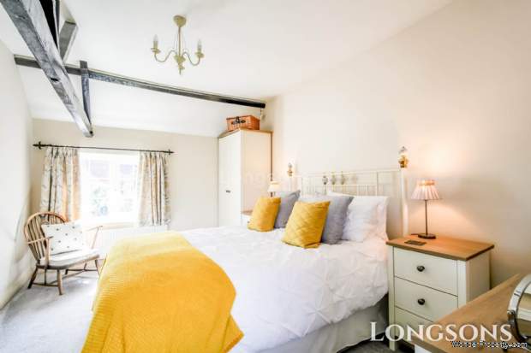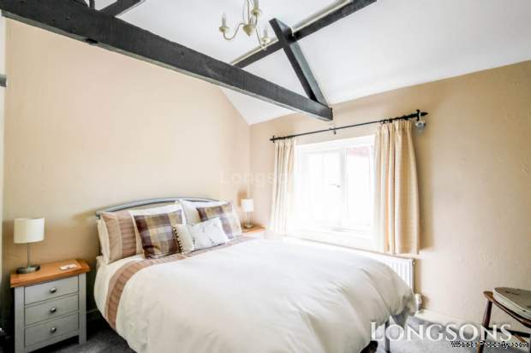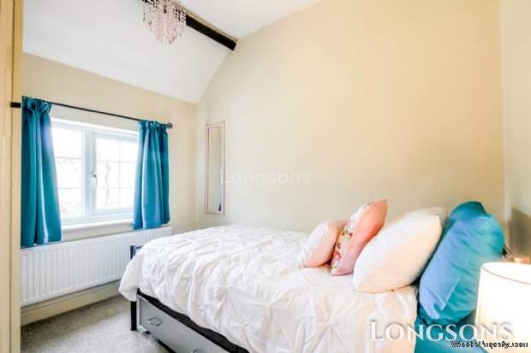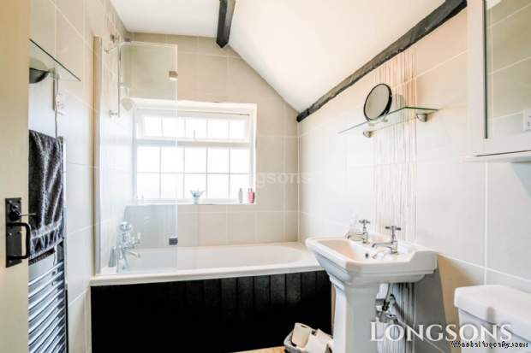4 bedroom property for sale in Swaffham
Price: £525,000
This Property is Markted By :
Longsons
53 Market Place, Swaffham, Swaffham, Norfolk, PE37 7LE
Property Reference: 1860
Full Property Description:
Offered CHAIN FREE!
Viewing highly recommended to fully appreciate!
Briefly, the property offers entrance porch, kitchen/breakfast room, lounge, dining room, utility room, ground floor shower room, four bedrooms, en-suite shower room to bedroom one, luxury bathroom, large double garage, gardens, parking for several vehicles, gas central heating and UPVC double glazing.
NECTON
Swaffham approx 5 miles, Dereham approx 8.2 miles, Kings Lynn approx 20 miles, Norwich approx 25 miles
Necton is a very popular well-serviced Norfolk village with a good selection of amenities, including - village shop, post office, church, doctors surgery, butchers, hairdressers, social club, excellent primary school and activity park for the children.
The village is situated between Kings Lynn and Norwich, just a short drive away from the historic market town of Swaffham
Entrance Porch
Composite entrance door to front, UPVC double glazed windows to either side, tiles to floor
Kitchen/Breakfast Room - 16'8" (5.08m) x 14'0" (4.27m)
Fitted kitchen units to wall and floor, worksurface over, ceramic one and a half bowl sink unit with mixer tap and drainer, AGA oven and hob, integral dishwasher, integral fridge, island unit, tiles to floor, tiled splashback, UPVC double glazed windows to front and side, 2 radiators, stairs to first floor.
Lounge - 18'1" (5.51m) x 13'3" (4.04m)
Feature fireplace with inset log burning stove and mantle over, UPVC double glazed French doors opening to rear garden, UPVC double glazed entrance door to rear garden, UPVC double glazed windows to rear, 2 double glazed bulls eye windows to side.
Dining Room - 14'2" (4.32m) x 14'0" (4.27m)
Feature fireplace with inset log burning stove, tiled hearth and wooden mantle over, wooden boards to floor, built in storage cupboard, UPVC double glazed window to front, radiator.
Utility Room - 8'11" (2.72m) x 7'11" (2.41m)
Fitted kitchen units to wall and floor, worksurface over, stainless steel one and a half bowl sink unit with mixer tap and drainer, tiles to floor, space and plumbing for washing machine, pamment tiles to floor and window sill, UPVC double glazed window to rear, radiator, solid oak doors with latches.
Ground Floor Shower Room
Fully tiled shower cubicle, wash basin, WC, heated towel radiator, obscure glass UPVC double glazed window to side, pamment tiles to floor.
Stairs & Landing
Built in storage cupboard, UPVC double glazed window to front, exposed wooden ceiling beams.
Bedroom One - 12'6" (3.81m) Max x 10'10" (3.3m)
Built in wardrobes, UPVC double glazed window to rear, radiator, door to en-suite shower room, exposed ceiling beams.
En-Suite Shower Room
Shower cubicle, wash basin, WC, obscure glass UPVC double glazed window to side, exposed ceiling beam.
Bedroom Two - 14'0" (4.27m) x 9'10" (3m)
UPVC double glazed windows to front and rear, exposed ceiling beams, 2 radiators.
Bedroom Three - 10'2" (3.1m) x 8'0" (2.44m)
UPVC double glazed window to rear, exposed wooden beams to ceiling, loft access, radiator.
Property Features:
- Extremely Well Presented Detached House
- Oozing Character
- Four Bedrooms
- Energy Efficiency Rating D56
- Two Reception Rooms
- En-suite Shower Room
- Large Double Garage
- Parking for Several Vehicles
- South Facing Rear Garden
- Two Log Burning Stoves
Property Brochure:
Click link below to see the Property Brochure:
Energy Performance Certificates (EPC):
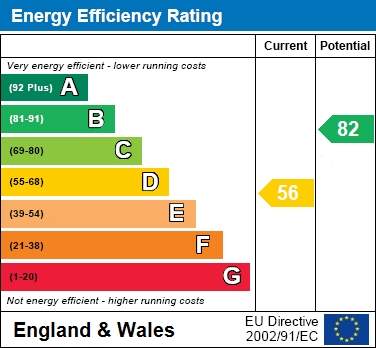
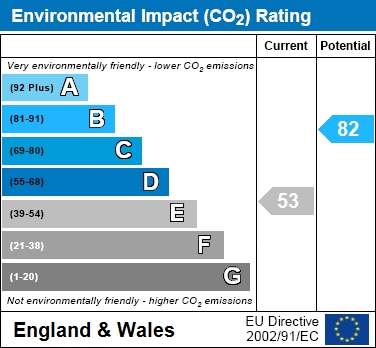
Floorplans:
Click link below to see the Property Brochure:Agent Contact details:
| Company: | Longsons | |
| Address: | 53 Market Place, Swaffham, Swaffham, Norfolk, PE37 7LE | |
| Telephone: |
|
|
| Website: | http://www.longsons.co.uk |
Disclaimer:
This is a property advertisement provided and maintained by the advertising Agent and does not constitute property particulars. We require advertisers in good faith to act with best practice and provide our users with accurate information. WonderProperty can only publish property advertisements and property data in good faith and have not verified any claims or statements or inspected any of the properties, locations or opportunities promoted. WonderProperty does not own or control and is not responsible for the properties, opportunities, website content, products or services provided or promoted by third parties and makes no warranties or representations as to the accuracy, completeness, legality, performance or suitability of any of the foregoing. WonderProperty therefore accept no liability arising from any reliance made by any reader or person to whom this information is made available to. You must perform your own research and seek independent professional advice before making any decision to purchase or invest in overseas property.
