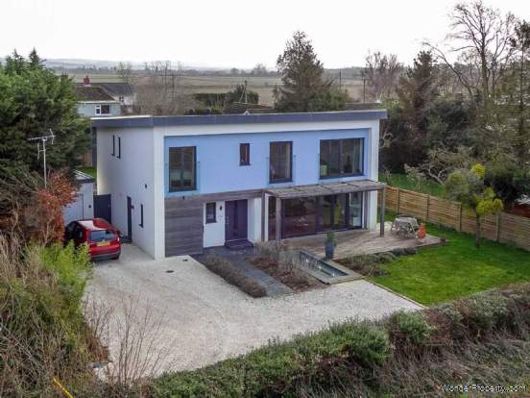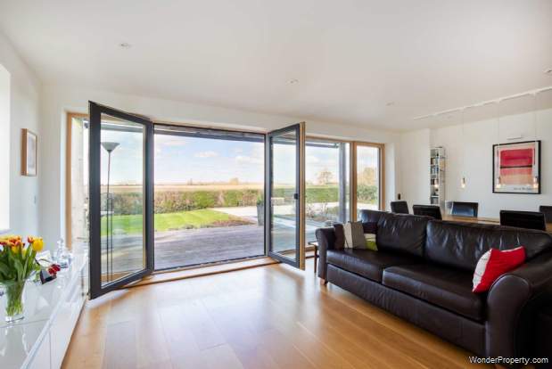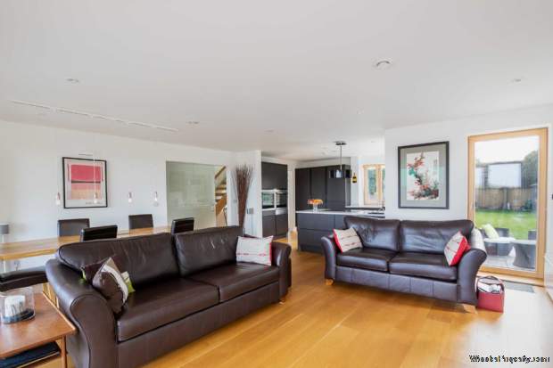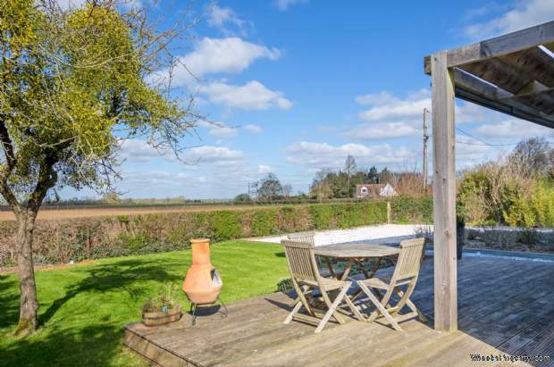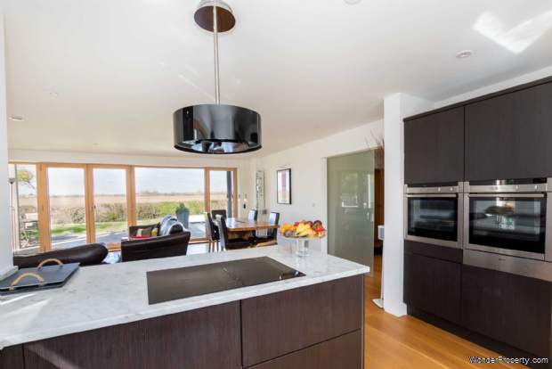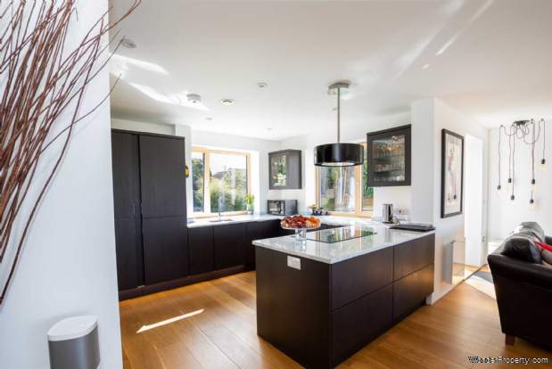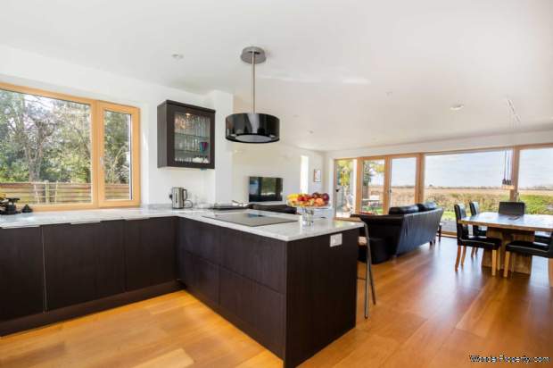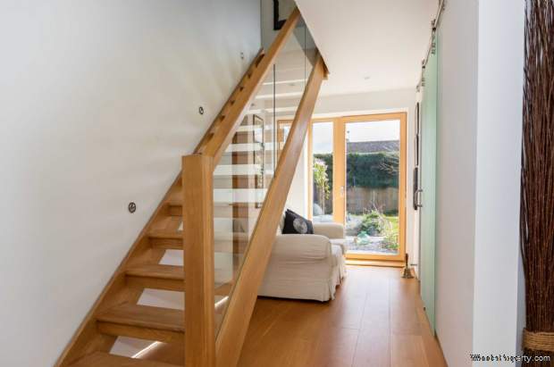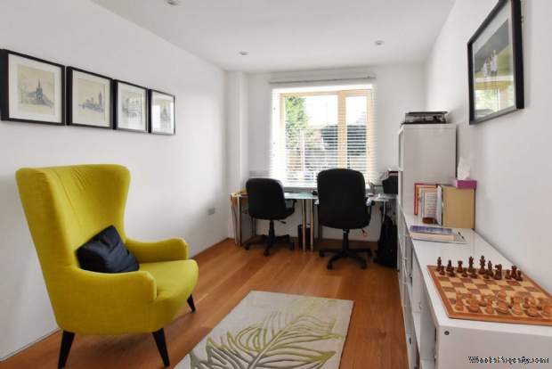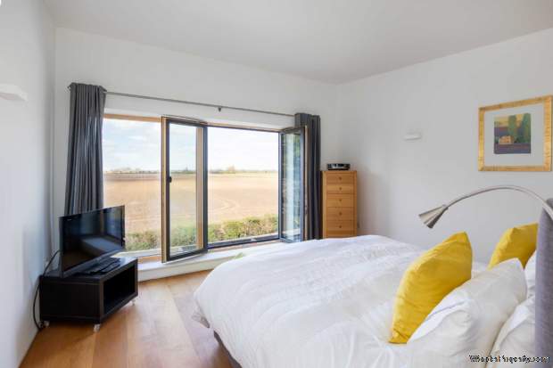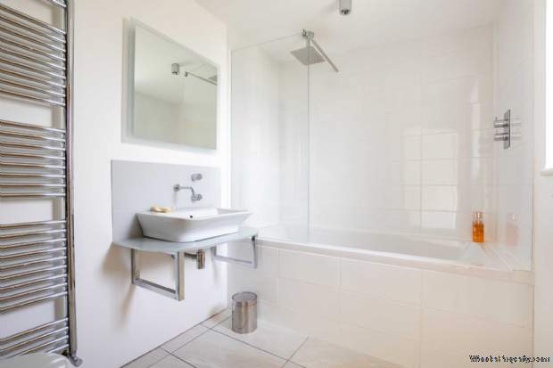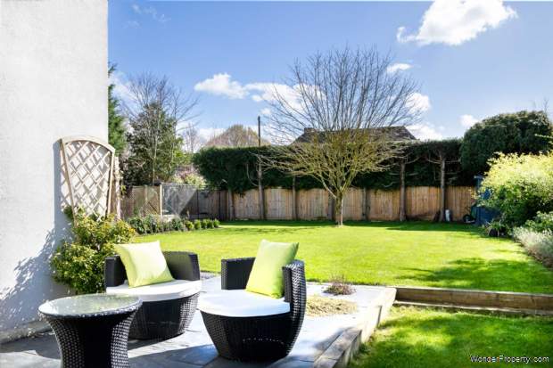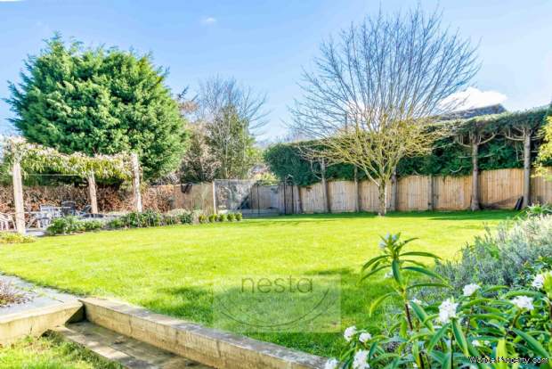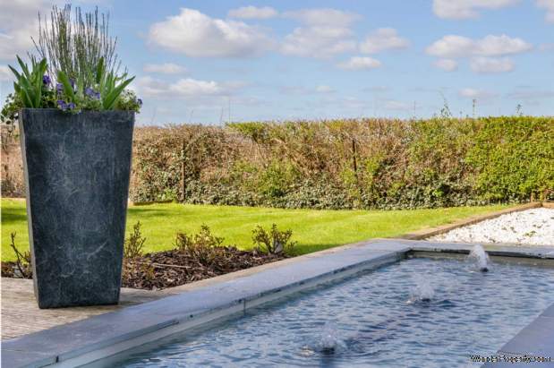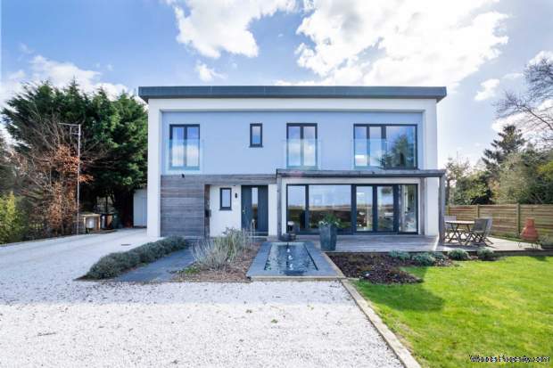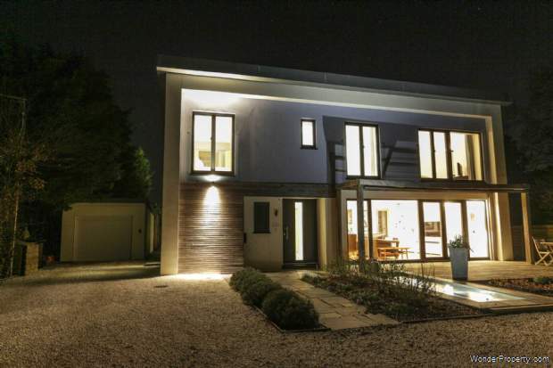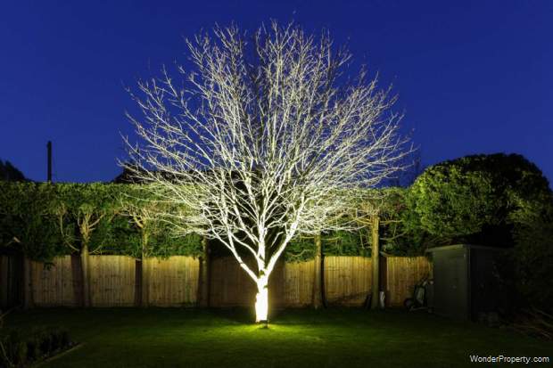4 bedroom property for sale in Wallingford
Price: £1,200,000
This Property is Markted By :
Winterbrook Estates
23 St Martin`s Street, Wallingford, Oxfordshire, OX10 0AL
Property Reference: 4804
Full Property Description:
Situated on the outskirts of this desirable South Oxfordshire village this detached Passivhaus` was built by Centipede Construction in 2014. The property enjoys an enviable location overlooking open fields with spectacular views over Wittenham Clumps. Built to an exceptional standard, with triple glazing throughout, the property is beautifully presented inside and tastefully decorated in neutral colour scheme. As you enter, the hallway has a light and airy aspect with an open oak staircase leading to the first floor, an area for seating and full-length glazed door leading to the rear. The main living area has three doors enabling full enjoyment of spectacular views, along with a high quality open plan kitchen area. The kitchen is fitted with a range of Optiplan` units along with marble worktops and a range of integrated appliances along with an induction hob. A further ground floor room is currently used as a study but also offers potential for use as a fourth double bedroom. A shower room is situated opposite this room.
On the first floor the master bedroom measures 21ft x 18ft and enjoys the spectacular countryside views. Sliding glass doors lead to a large en suite shower room, tiled throughout and fitted with a wall to wall` shower enclosure and double sink units, with glass splashbacks. The two further bedrooms also enjoy the stunning countryside views. Bedroom two also benefits from an en suite shower room and a further family bathroom is situated on the first floor. The property benefits from a high level of soundproofing between rooms, solid oak doors and oak engineered flooring throughout.
Passivhaus
A Passivhaus` as certified by the Passivhaus Institut` is a standard for energy efficiency in a building, which is intended to significantly reduce the building`s ecological footprint, resulting in a building which enjoys ultra-low energy consumption. Passivhaus` buildings can save energy and reduce greenhouse gases - considerably. The high quality triple glazed windows throughout ensure a quiet property free of unwanted draughts.
The property benefits from a Whole House Ventilation system which means that there is constant extraction of air from the Kitchen and Bathrooms and a fresh air supply to all living rooms and bedrooms. The heat recovery ventilation system (MVHR) recovers heat from outgoing air and passes it to incoming fresh air via a heat exchanger, minimising heat loss. The system features low maintenance filters that remove insects, pollen and unwanted pollutants, delivering high levels of indoor air quality (which is widely believed may benefit to asthma/allergy sufferers). The system is intended to provide a quiet and constant balanced supply of fresh air. Indoor air quality is maximised through computer calculations, as a result the humidity and temperature levels in the house are kept at an optimal level.
Outside
Access to the property is along a quiet secluded lane which when arriving at the property leads to a marble gravelled area at the front and side. The low level hedgerow allows enjoyment of the panoramic views across the front. The front garden also offers formal flower beds and an illuminated rectangular water feature with fountains. The property sits centrally in the plot and has landscaped gardens on either side with a private paved area for seating to the right hand side and a detached garage with roller door and access to the rear garden.
The rear garden enjoys a high degree of privacy with a large patio leading to an area of lawn with flower and shrub borders, and a fruit cage enclosing two raised beds. A particular feature is an uplit mature Maple tree along with other trees and shrubs in the well-stocked borders. The garden is enclosed by fencing and mature hedgerows.
Location
Warborough is an attractive village with excellent access to London, Oxford and Henley whilst Junction 7 of the M40 is no mo
Property Features:
These have yet to be provided by the Agent
Property Brochure:
Click link below to see the Property Brochure:
Energy Performance Certificates (EPC):
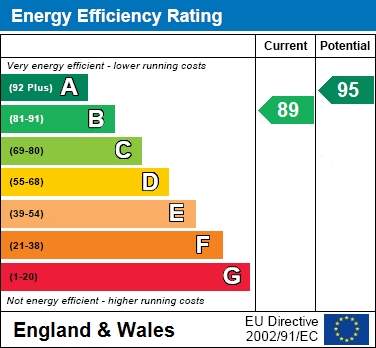

Floorplans:
Click link below to see the Property Brochure:Agent Contact details:
| Company: | Winterbrook Estates | |
| Address: | 23 St Martin`s Street, Wallingford, Oxfordshire, OX10 0AL | |
| Telephone: |
|
|
| Website: | http://www.winterbrookestates.co.uk |
Disclaimer:
This is a property advertisement provided and maintained by the advertising Agent and does not constitute property particulars. We require advertisers in good faith to act with best practice and provide our users with accurate information. WonderProperty can only publish property advertisements and property data in good faith and have not verified any claims or statements or inspected any of the properties, locations or opportunities promoted. WonderProperty does not own or control and is not responsible for the properties, opportunities, website content, products or services provided or promoted by third parties and makes no warranties or representations as to the accuracy, completeness, legality, performance or suitability of any of the foregoing. WonderProperty therefore accept no liability arising from any reliance made by any reader or person to whom this information is made available to. You must perform your own research and seek independent professional advice before making any decision to purchase or invest in overseas property.
