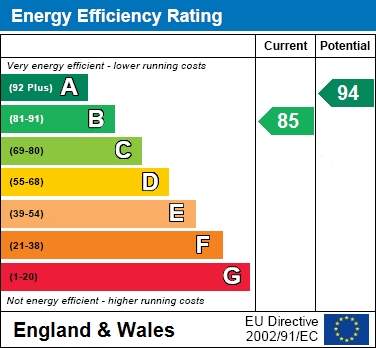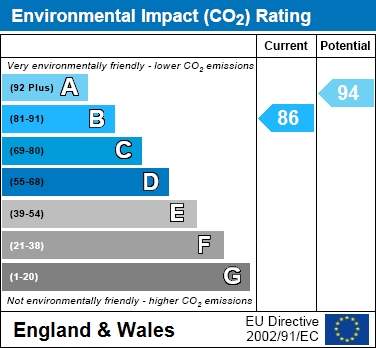4 bedroom property for sale in Norwich
Price: £425,000
This Property is Markted By :
Pymm and Co Estate Agents
1 Station Road, Brundall, Brundall, Norfolk, NR13 5LA
Property Reference: 40002588
Full Property Description:
Entrance Hall
Double glazed door to front, stairs to first floor landing.
Lounge - 16'11" (5.16m) x 11'7" (3.53m)
Double glazed window to front, double doors to dining room.
Dining Room - 12'0" (3.66m) x 10'2" (3.1m)
Double glazed French doors to orangery.
Orangery - 9'9" (2.97m) x 10'6" (3.2m)
Double glazed window to side and rear, brick base, french style doors to rear garden, lantern roof.
Kitchen / Breakfast Room - 15'6" (4.72m) x 14'9" (4.5m)
Double glazed window to rear, double glazed French doors to rear, fitted range of wall and base level units with complementary rolled edge work surfaces, stainless steel sink and drainer unit with mixer tap, inset gas hob and extractor fan, built in eye level double oven, integrated dishwasher, watersoftener and fridge freezer.
Utility Room
Double glazed door to side, fitted range of wall and base level with complementary rolled edge work surfaces, stainless steel sink and drainer unit with mixer tap.
Study - 7'3" (2.21m) x 7'0" (2.13m)
Double glazed window to front.
Cloakroom
Double glazed window to side, white two piece suite comprising low level W.C., pedestal hand wash basin with tiled splash backs.
Stairs To First Floor Landing
Hot water cylinder cupboard, loft access hatch
Master Bedroom - 14'11" (4.55m) x 11'10" (3.61m)
Double glazed window to front, built in double wardrobe.
Ensuite Shower Room
Double glazed window to side, white three piece suite comprising low level W.C., pedestal hand wash basin, double shower cubicle, chrome heated towel rail.
Bedroom Two - 13'11" (4.24m) x 9'11" (3.02m)
Double glazed window to rear.
Bedroom Three - 13'11" (4.24m) x 9'8" (2.95m)
Two double glazed window to front, over stair storage cupboard.
Bedroom Four - 11'10" (3.61m) x 9'10" (3m)
Double glazed window to rear.
Family Bathroom
Double glazed window to side, three piece suite comprising low level W.C., pedestal hand wash basin with mixer tap, panelled bath with mixer shower tap and glazed shower screen, chrome heated towel rail.
Outside
Fully enclosed rear garden, enclosed by brick wall and timber panelled fencing, Light and power in the garage, Outside tap.
Notice
Please note that we have not tested any apparatus, equipment, fixtures, fittings or services and as so cannot verify that they are in working order or fit for their purpose. Pymm & Co cannot guarantee the accuracy of the information provided. This is provided as a guide to the property and an inspection of the property is recommended.
Property Features:
- Four bedroom detached Kier home
- En-suite to master bedroom
- Large kitchen/breakfast room with integrated appliances
- Driveway and garage
- 7 years remaining on the NHBC warranty
- Impressive Orangery recently added to the property
Property Brochure:
Click link below to see the Property Brochure:
Energy Performance Certificates (EPC):


Floorplans:
Click link below to see the Property Brochure:Agent Contact details:
| Company: | Pymm and Co Estate Agents | |
| Address: | 1 Station Road, Brundall, Brundall, Norfolk, NR13 5LA | |
| Telephone: |
|
|
| Website: | http://www.pymmand.co.uk |
Disclaimer:
This is a property advertisement provided and maintained by the advertising Agent and does not constitute property particulars. We require advertisers in good faith to act with best practice and provide our users with accurate information. WonderProperty can only publish property advertisements and property data in good faith and have not verified any claims or statements or inspected any of the properties, locations or opportunities promoted. WonderProperty does not own or control and is not responsible for the properties, opportunities, website content, products or services provided or promoted by third parties and makes no warranties or representations as to the accuracy, completeness, legality, performance or suitability of any of the foregoing. WonderProperty therefore accept no liability arising from any reliance made by any reader or person to whom this information is made available to. You must perform your own research and seek independent professional advice before making any decision to purchase or invest in overseas property.























