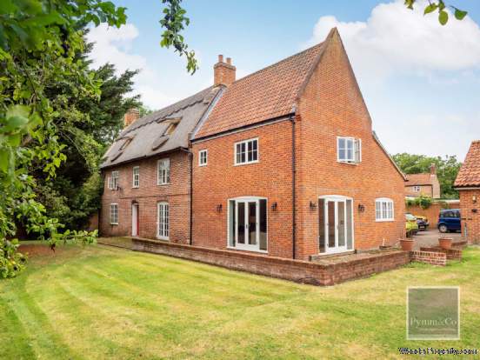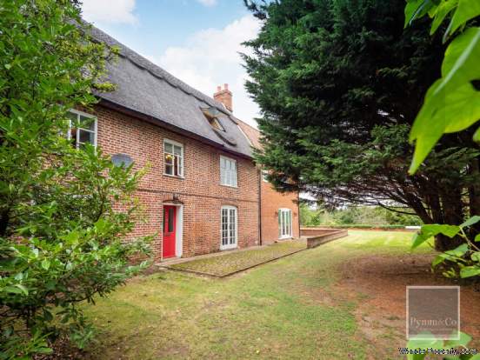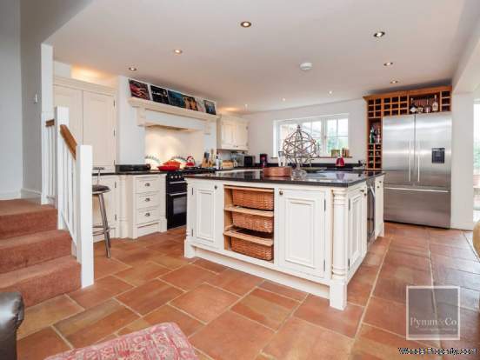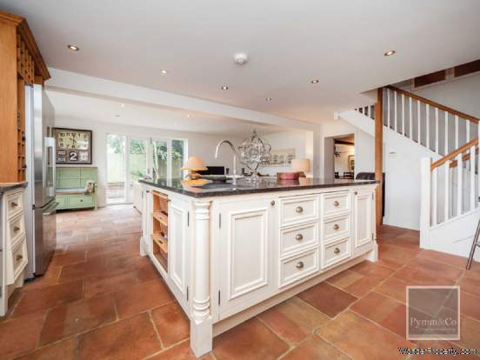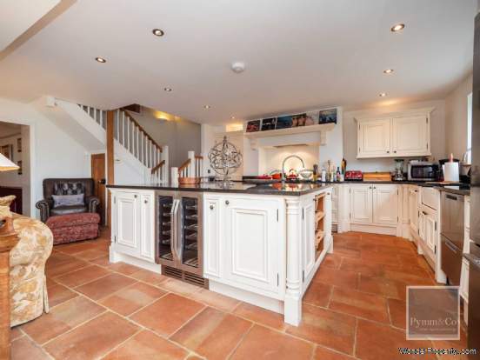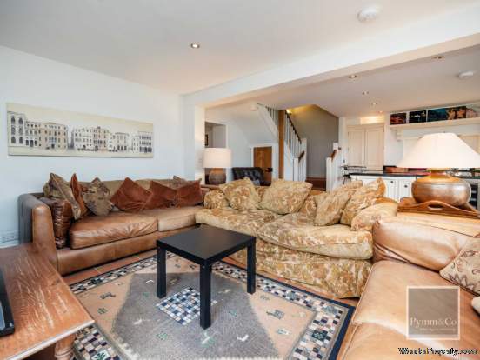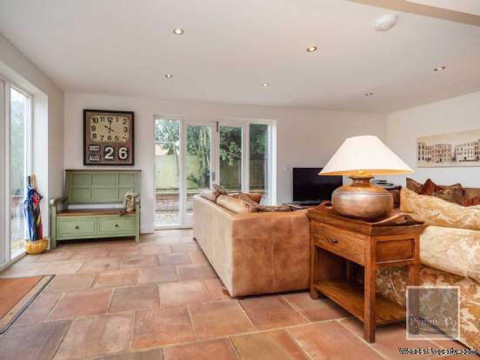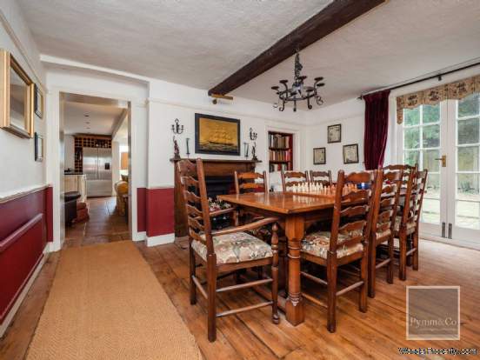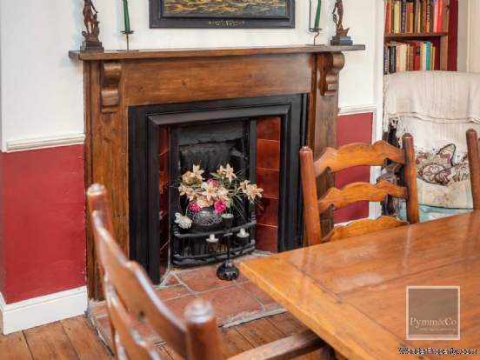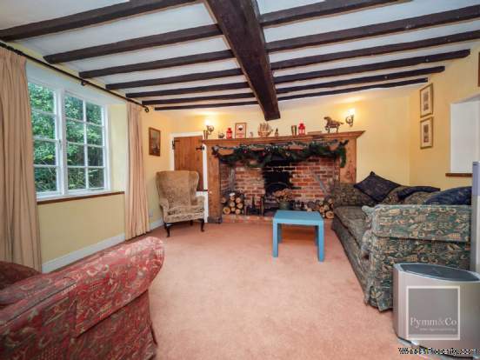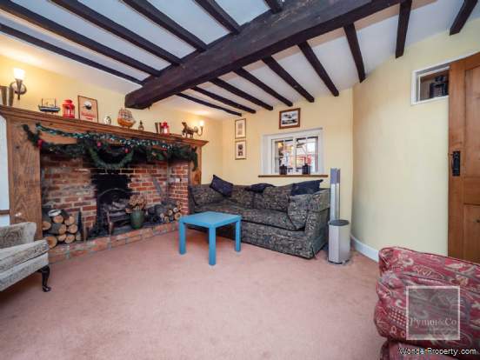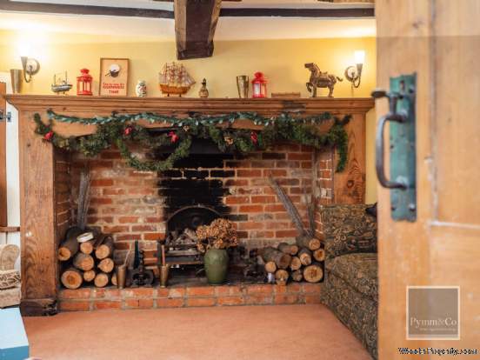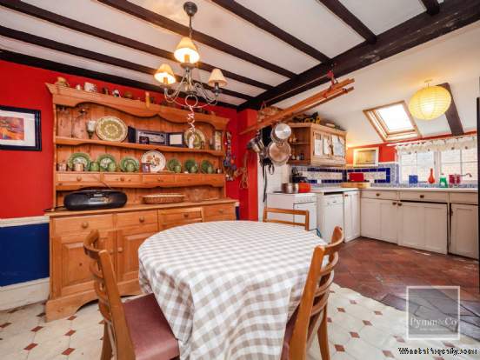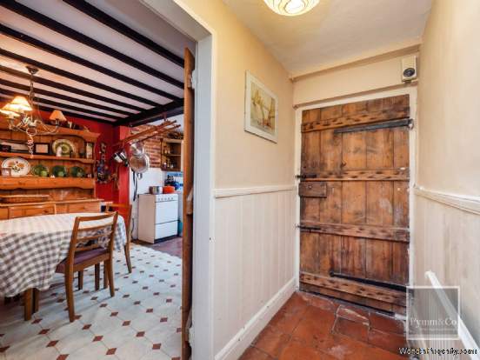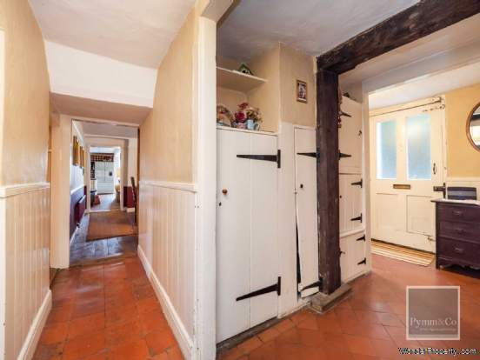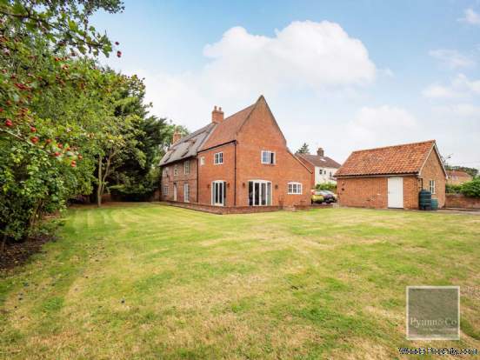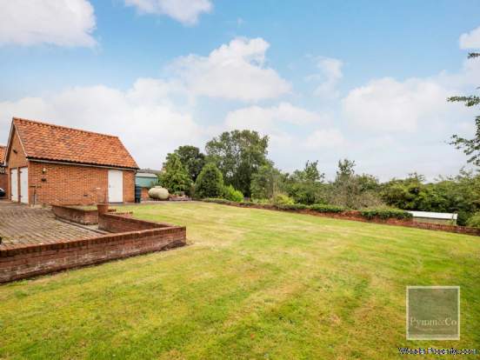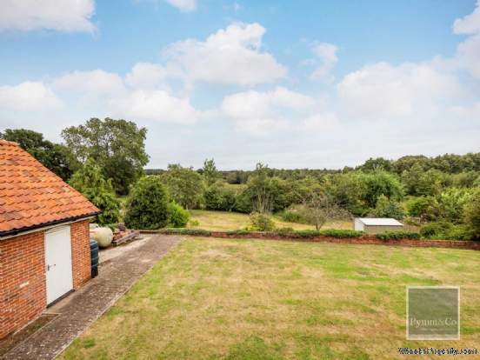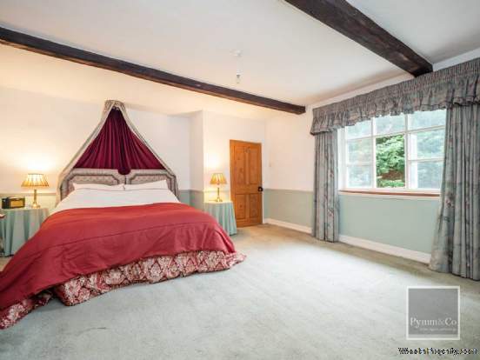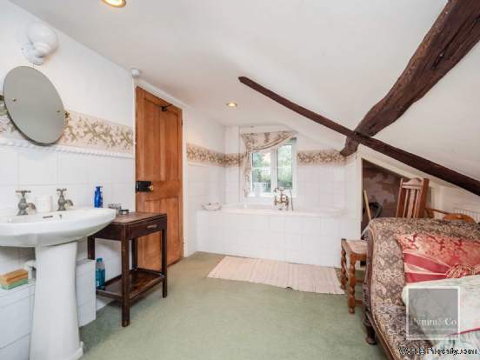6 bedroom property for sale in Norwich
Price: £750,000
This Property is Markted By :
Pymm and Co Estate Agents
1 Station Road, Brundall, Brundall, Norfolk, NR13 5LA
Property Reference: 40003013
Full Property Description:
Entrance Hall
Door to front.
Hallway
Staircase to first floor with under stairs storage cupboard, doors to front entrance and rear garden
Kitchen / Breakfast Room - 24'6" (7.47m) x 21'0" (6.4m)
Triple aspect, with windows to front, side and rear, doors to side and rear, bespoke Tuner kitchen with range of wall and base units with soft close drawers and cupboards, granite work tops, space for Range-style oven, butler sink with taps, integrated wine fridge, space for American style tall fridge/ freezer. Staircase to first floor with under stairs storage cupboard.
Dining Room - 13'9" (4.19m) x 11'9" (3.58m)
Doors to rear, cast iron fireplace, exposed beam.
Original Kitchen - 18'6" (5.64m) x 10'8" (3.25m)
Window to font, Velux window to front, range of wall and base units, single drainer sink unit, space for electirc cooker, plumbing for dishwasher, part pamment tiled floor.
Original Lounge - 12'8" (3.86m) x 13'7" (4.14m)
Window to rear, large Inglenook fireplace, built in storage.
Utility Room - 9'3" (2.82m) x 7'8" (2.34m)
Window to rear, butler style sink. Base cabinet units. Space for tumble dryer
Play Room - 12'5" (3.78m) x 9'2" (2.79m)
Cloakroom
Window to front, low level W.C, wash hand basin.
1st Floor Landing
Window to rear, stairs to 2nd floor.
Main Bedroom - 16'4" (4.98m) x 14'6" (4.42m)
Window to rear, exposed beams, cast iron fireplace, built in storage.
En-suite - 14'4" (4.37m) x 8'9" (2.67m)
Window to rear, exposed beams, low level W.C., wash hand basin, bath, part tiled, restricted head height.
Bedroom Two - 20'8" (6.3m) x 14'8" (4.47m)
Window to side and rear, eaves storage, exposed beams and vaulted ceiling.
En-suite - 7'10" (2.39m) x 9'0" (2.74m)
Window to front, plumbing for ensuite, but nothing fitted.
Dressing Room - 5'6" (1.68m) x 9'2" (2.79m)
Window to rear.
Bedroom Three - 14'6" (4.42m) x 13'5" (4.09m)
Window to rear, cast iron fireplace, exposed beams.
Bedroom Four - 13'4" (4.06m) x 9'6" (2.9m)
Internal window to side, exposed beams.
2nd Floor Landing
Exposed beams, restricted head height.
Bedroom Five - 19'3" (5.87m) x 10'9" (3.28m)
Window to side, Velux window to rear, exposed beams, restricted head height.
Bedroom Six - 10'9" (3.28m) x 13'7" (4.14m)
Velux window to rear, exposed beams, restricted head height.
Outside
The property enjoys grounds of approximately 1/3 of an acre offering a good degree of privacy and being gated from the road. The property has a large tarmac driveway providing ample off road parking for and turning space leading to the modern detached brick built garage with two timber doors, Eaves space, power and light. A further wall separates the majority of gardens which are to the front and side of the property, being mainly laid to lawn with flowers, shrubs and trees.
Notice
Property Features:
- Six Bedroom Detached Home
- Thatched In 2018
- Double Garage & Off Road Parking
- Blank Canvas For 2nd En-suite
- Plot 1/3 Of An Acre (Stms)
- Potential Annex Use
Property Brochure:
Click link below to see the Property Brochure:
Energy Performance Certificates (EPC):
This yet to be provided by Agent
Floorplans:
Click link below to see the Property Brochure:Agent Contact details:
| Company: | Pymm and Co Estate Agents | |
| Address: | 1 Station Road, Brundall, Brundall, Norfolk, NR13 5LA | |
| Telephone: |
|
|
| Website: | http://www.pymmand.co.uk |
Disclaimer:
This is a property advertisement provided and maintained by the advertising Agent and does not constitute property particulars. We require advertisers in good faith to act with best practice and provide our users with accurate information. WonderProperty can only publish property advertisements and property data in good faith and have not verified any claims or statements or inspected any of the properties, locations or opportunities promoted. WonderProperty does not own or control and is not responsible for the properties, opportunities, website content, products or services provided or promoted by third parties and makes no warranties or representations as to the accuracy, completeness, legality, performance or suitability of any of the foregoing. WonderProperty therefore accept no liability arising from any reliance made by any reader or person to whom this information is made available to. You must perform your own research and seek independent professional advice before making any decision to purchase or invest in overseas property.
