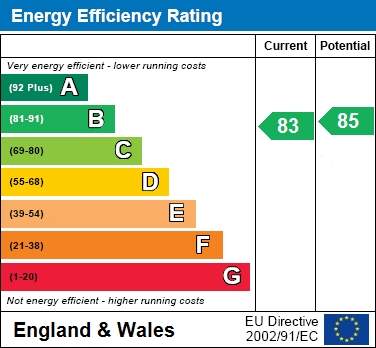5 bedroom property for sale in Norwich
Price: £925,000
This Property is Markted By :
Pymm and Co Estate Agents
1 Station Road, Brundall, Brundall, Norfolk, NR13 5LA
Property Reference: 40002925
Full Property Description:
Main features include a large kitchen/dining space across the rear of the property, overlooking the garden. Other reception rooms include a spacious lounge with feature fireplace and a family room off of the hallway. Other downstairs rooms include three bedrooms, (two with en-suites), a study, family bathroom and utility off the kitchen. The main hallway features a stunning glass panelled staircase which leads up to the first floor. The master bedroom takes up most of the first floor, with its own four piece en-suite and dressing room. There is also a fifth bedroom off of the landing.
The property sits slightly elevated and in the center of its plot, is approached via a gravel driveway edged by a sweeping brick-built wall. The rear garden is fully enclosed, with a large patio area off the kitchen; a large double garage sits to the rear of the plot.
The village of Blofield has its own shops, school, professional businesses and a public house. Its located approximately 5 miles to the east of Norwich centre meaning commuting into town is possible in just 15 minutes.
Entrance Hall
Double glazed door to front. Oak staircase with glass balustrade to the first floor and LED lighting, engineered oak flooring, ornate wood coving, three radiators with bespoke covers.
Lounge - 30'0" (9.14m) Into Bay x 17'0" (5.18m)
Floating real flame coal effect gas fire, built in surround sound speaker system, ornate wood coving, three radiators with bespoke covers., engineered oak flooring, double glazed windows to two sides.
Study - 10'6" (3.2m) x 9'9" (2.97m)
Ornate wood coving, radiator, spot lights, double glazed window to front.
Kitchen/Breakfast Room - 37'4" (11.38m) x 18'7" (5.66m)
Fitted with a range of base and wall units, granite work surfaces, sink unit, breakfast bar, two Neff ovens, Neff induction hob with extractor over, Neff microwave, space for an American style fridge/freezer, Neff dishwasher, wine cooler, pop up power supplies, underfloor heating, sonos sound in-ceiling speakers, TV and Satellite connection points, ornate wood coving.
Utility Room - 9'10" (3m) x 6'5" (1.96m)
Double glazed door to side, Base units, work surfaces, integrated washing machine, extractor.
Cloakroom
Low level WC, wash basin, tiled splashbacks, extractor, ornate wood coving.
Games Room - 16'10" (5.13m) x 14'8" (4.47m)
Sonos sound in-ceiling speakers, spot lights, ornate wood coving, double glazed window to side.
Bedroom Three - 16'10" (5.13m) x 14'8" (4.47m)
Walk-in wardrobe, radiator, ornate wood coving, spotlights, TV connection point, double glazed window to side.
En-Suite
Shower cubicle, wash basin, low level WC, tiled splashbacks, heated towel radiator, double glazed window to side.
Bedroom Four - 14'8" (4.47m) x 11'4" (3.45m)
Double glazed window to side, ornate wood coving, spotlights, radiator, TV connection point.
En-Suite
Shower cubicle, wash basin, low level WC, tiled splashbacks, heated towel radiator, double glazed window to side.
Bedroom Five - 14'10" (4.52m) x 10'0" (3.05m)
Double glazed window to side, ornate wood coving, spotlights, radiator, TV connection point.
Bathroom - 11'9" (3.58m) x 10'4" (3.15m)
Sonos sound in-ceiling speakers, free standing bath, Monsoon shower, his and hers vanity wash basins with mirror above, low level WC, fully tiled walls, heated towel radiator, underfloor heating.
Landing
Fitted bookshelves, Velux window to side, double glazed window, spotli
Property Features:
- Detached family home
- Large open-plan kitchen, dining and living area, games room and formal
- High end finish throughout
- Master bedroom with en-suite & dressing room
- Detached double garage
- Popular village location
- Built-in Sonos sound ceiling speakers in multiple rooms
- Electric gates controlled with key fob
- Detached double garage with electric doors
Property Brochure:
Click link below to see the Property Brochure:
Energy Performance Certificates (EPC):


Floorplans:
Click link below to see the Property Brochure:Agent Contact details:
| Company: | Pymm and Co Estate Agents | |
| Address: | 1 Station Road, Brundall, Brundall, Norfolk, NR13 5LA | |
| Telephone: |
|
|
| Website: | http://www.pymmand.co.uk |
Disclaimer:
This is a property advertisement provided and maintained by the advertising Agent and does not constitute property particulars. We require advertisers in good faith to act with best practice and provide our users with accurate information. WonderProperty can only publish property advertisements and property data in good faith and have not verified any claims or statements or inspected any of the properties, locations or opportunities promoted. WonderProperty does not own or control and is not responsible for the properties, opportunities, website content, products or services provided or promoted by third parties and makes no warranties or representations as to the accuracy, completeness, legality, performance or suitability of any of the foregoing. WonderProperty therefore accept no liability arising from any reliance made by any reader or person to whom this information is made available to. You must perform your own research and seek independent professional advice before making any decision to purchase or invest in overseas property.


























