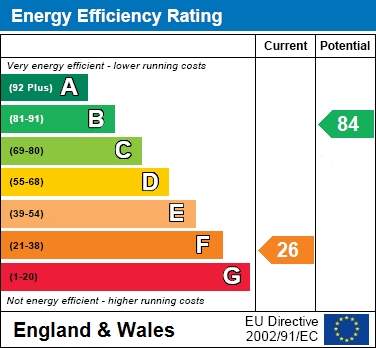3 bedroom property for sale in Great Yarmouth
Price: £215,000
This Property is Markted By :
Pymm and Co Estate Agents
1 Station Road, Brundall, Brundall, Norfolk, NR13 5LA
Property Reference: 40002945
Full Property Description:
Entrance Hall
Stained leaded entrance door to:
Lounge / Diner - 14'4" (4.37m) x 9'11" (3.02m)
Double glazed window to front and side, under stairs storage cupboards, newly installed feature wood burner.
Kitchen - 11'1" (3.38m) x 6'7" (2.01m)
Double glazed window and door to side, range of wall and base units with soft close drawers and cupboards, single drainer sink unit with mixer tap, space for appliances.
Study/Bedroom 3 - 10'3" (3.12m) x 7'3" (2.21m)
Double glazed window to front, feature window to rear, boiler system, steps to mezzanine area, which is currently used as a sleeping area by the current vendor.
Bathroom - 5'6" (1.68m) x 5'0" (1.52m)
Panel bath, part tiled.
Separate W.C
Double glazed window to rear, low level W.C., wash hand basin.
First Floor Landing
Double glazed window to side, leaded window to rear.
Main Bedroom - 10'3" (3.12m) x 9'9" (2.97m)
Double glazed window to front, Velux window to side, feature storage recess.
Bedroom Two - 7'11" (2.41m) x 6'0" (1.83m)
Velux window to side, recess wardrobe.
W.C
Low level W.C., wash hand basin.
Outside
Side and rear garden has potential for a separate building plot, subject to local authority planning consent. It measures 25 meters in depth, 11.5 meters max, wide. Currently laid to lawn with timber detached garage, two greenhouses, shed, oil tank and feature seating area. The property is accessed via a locked double gates, which provide privacy and security, leading to shingle drive for off road parking.
Notice
Please note that we have not tested any apparatus, equipment, fixtures, fittings or services and as so cannot verify that they are in working order or fit for their purpose. Pymm & Co cannot guarantee the accuracy of the information provided. This is provided as a guide to the property and an inspection of the property is recommended.
Property Features:
- Three bedroom detached house
- Fully modernised by its current owners
- Potential building plot (subject to planning)
- Timber detached garage
- Double gates leading to off road parking
Property Brochure:
Click link below to see the Property Brochure:
Energy Performance Certificates (EPC):

Floorplans:
Click link below to see the Property Brochure:Agent Contact details:
| Company: | Pymm and Co Estate Agents | |
| Address: | 1 Station Road, Brundall, Brundall, Norfolk, NR13 5LA | |
| Telephone: |
|
|
| Website: | http://www.pymmand.co.uk |
Disclaimer:
This is a property advertisement provided and maintained by the advertising Agent and does not constitute property particulars. We require advertisers in good faith to act with best practice and provide our users with accurate information. WonderProperty can only publish property advertisements and property data in good faith and have not verified any claims or statements or inspected any of the properties, locations or opportunities promoted. WonderProperty does not own or control and is not responsible for the properties, opportunities, website content, products or services provided or promoted by third parties and makes no warranties or representations as to the accuracy, completeness, legality, performance or suitability of any of the foregoing. WonderProperty therefore accept no liability arising from any reliance made by any reader or person to whom this information is made available to. You must perform your own research and seek independent professional advice before making any decision to purchase or invest in overseas property.























