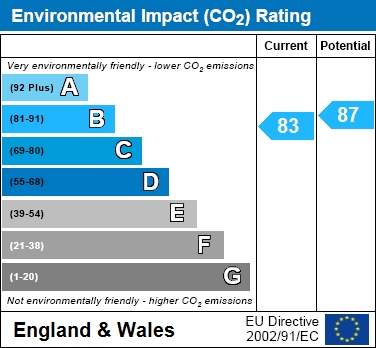5 bedroom property for sale in Norwich
Price: £600,000
This Property is Markted By :
Pymm and Co Estate Agents
1 Station Road, Brundall, Brundall, Norfolk, NR13 5LA
Property Reference: 40003038
Full Property Description:
Entrance Hall
Wooden door to front, double glazed windows to front and side, storage cupboard and staircase to first floor.
Lounge - 11'3" (3.43m) x 27'8" (8.43m)
Triple aspect room, double glazed window to front, side and rear. french doors to rear garden, feature electric wood burner set in the fireplace.
Family Room - 10'5" (3.18m) x 13'0" (3.96m)
Double glazed window to side, storage cupboard.
Dining Room - 13'0" (3.96m) x 10'4" (3.15m)
Double glazed window to rear.
Pool House - 31'5" (9.58m) x 27'5" (8.36m)
Double glazed with a brick base, 28ft (8.5M) swimming pool, with plant room, storage cupboard and doors to the rear garden.
Kitchen / Breakfast Room - 17'4" (5.28m) x 16'4" (4.98m)
Double glazed window to side, double glazed sliding doors to pool house, range of wall and base units with soft close drawers and cupboards, bowl and a half sink unit with mixer tap, space for Rangemaster, integrated tall fridge / freezer, dishwasher and washing machine. part tiled surrounds, breakfast bar, door to rear porch.
Rear Porch
Double glazed door to side, double glazed window to front.
Utility Room
Double glazed window to side, currently being used as a oversized larder cupboard, plus housing wall-mounted gas boiler system.
Cloakroom
Low level W.C, wash hand basin.
Landing
Double glazed windows to side, loft access, airing cupboard and storage cupboard.
Main Bedroom - 11'9" (3.58m) x 17'8" (5.38m)
Duel aspect, with double glazed window to front and rear, fitted wardrobes.
En-suite
shower cubicle, wash hand basin.
Bedroom Two - 9'4" (2.84m) x 13'0" (3.96m)
Double glazed windows to front and side.
Bedroom Three - 11'1" (3.38m) x 9'6" (2.9m)
Double glazed window to front, built in storage.
Bedroom Four - 10'10" (3.3m) x 8'5" (2.57m)
Double glazed window to rear.
Bedroom Five / Study - 5'2" (1.57m) x 13'2" (4.01m)
Double glazed window to rear and side.
Bathroom
Four piece suite, with panel bath, shower cubicle, low level W.C., wash hand basin.
Cloakroom
Low level W.C., wash hand basin.
Outside
Imposing frontage and a generous rear garden that enjoys a sunny aspect. Large shingled driveway and turning area provide ample parking plus double garage.
Double garage - 16'3" (4.95m) x 16'7" (5.05m)
Two up and over doors, light and power.
Notice
Please note that we have not tested any appara
Property Features:
- Five bedroom detached family home
- Set on 0.3 of an acre (stms).
- Covered 28ft swimming pool
- Four double bedrooms
- En suite to master
- Fitted kitchen/breakfast room
- South facing rear garden
- Double garage
Property Brochure:
Click link below to see the Property Brochure:
Energy Performance Certificates (EPC):


Floorplans:
Click link below to see the Property Brochure:Agent Contact details:
| Company: | Pymm and Co Estate Agents | |
| Address: | 1 Station Road, Brundall, Brundall, Norfolk, NR13 5LA | |
| Telephone: |
|
|
| Website: | http://www.pymmand.co.uk |
Disclaimer:
This is a property advertisement provided and maintained by the advertising Agent and does not constitute property particulars. We require advertisers in good faith to act with best practice and provide our users with accurate information. WonderProperty can only publish property advertisements and property data in good faith and have not verified any claims or statements or inspected any of the properties, locations or opportunities promoted. WonderProperty does not own or control and is not responsible for the properties, opportunities, website content, products or services provided or promoted by third parties and makes no warranties or representations as to the accuracy, completeness, legality, performance or suitability of any of the foregoing. WonderProperty therefore accept no liability arising from any reliance made by any reader or person to whom this information is made available to. You must perform your own research and seek independent professional advice before making any decision to purchase or invest in overseas property.


























