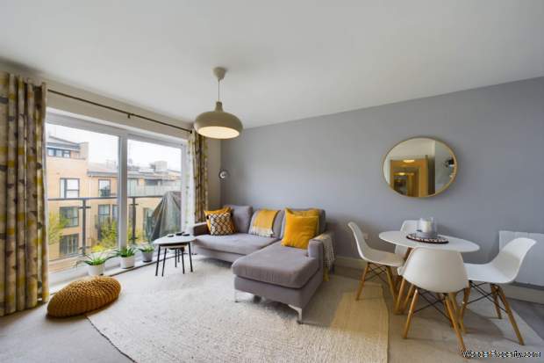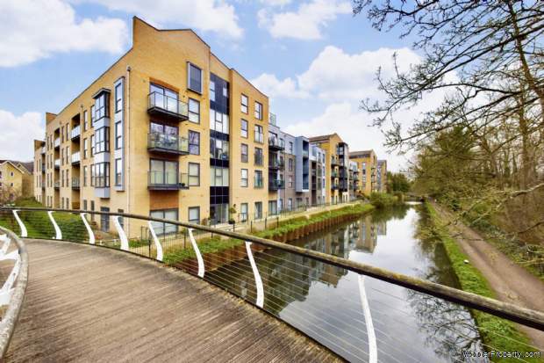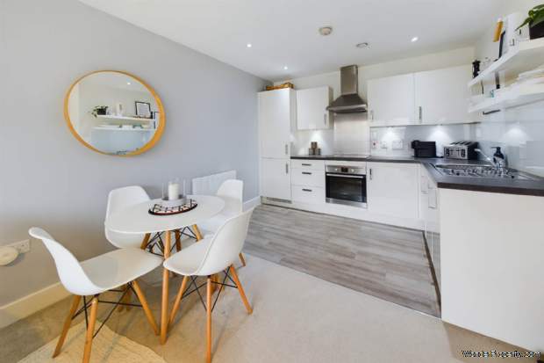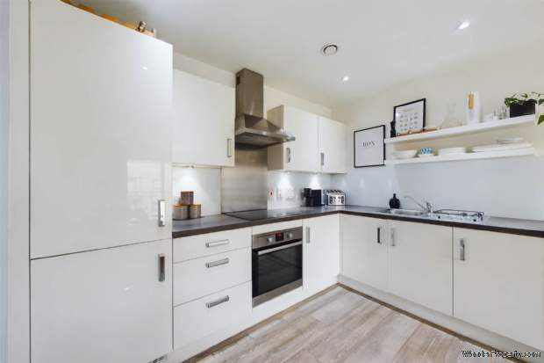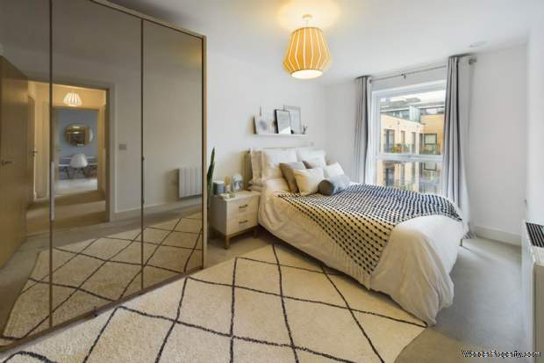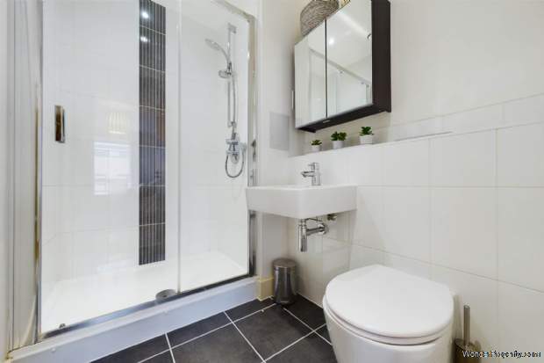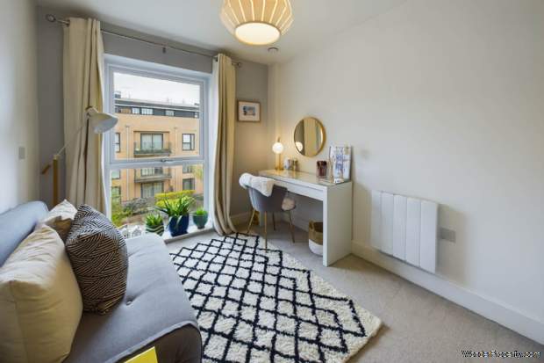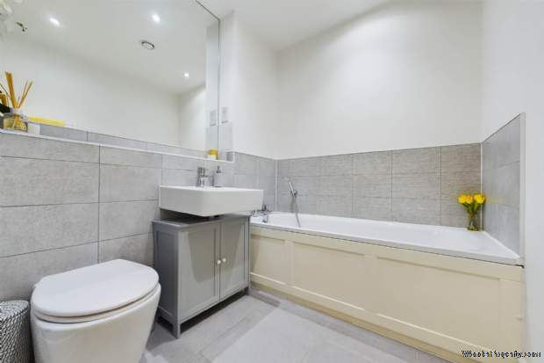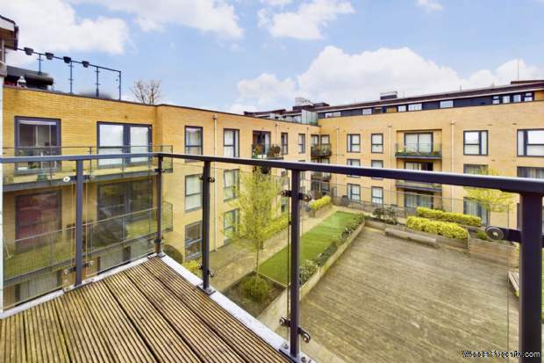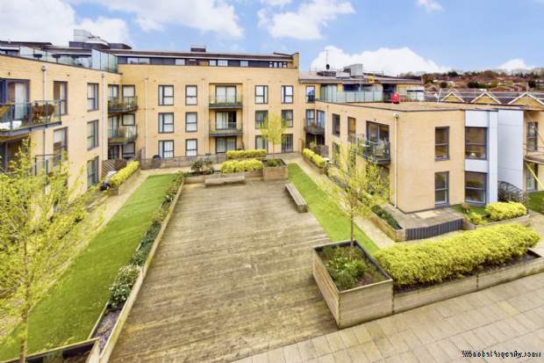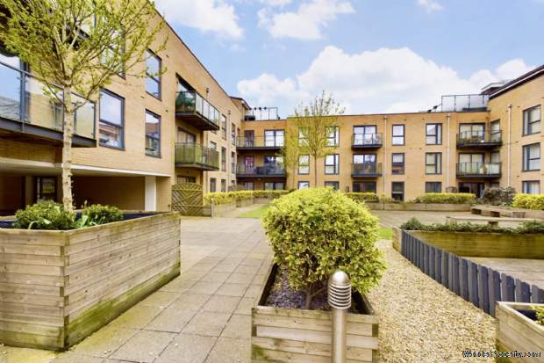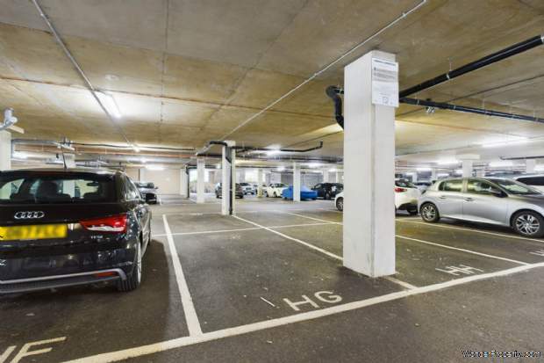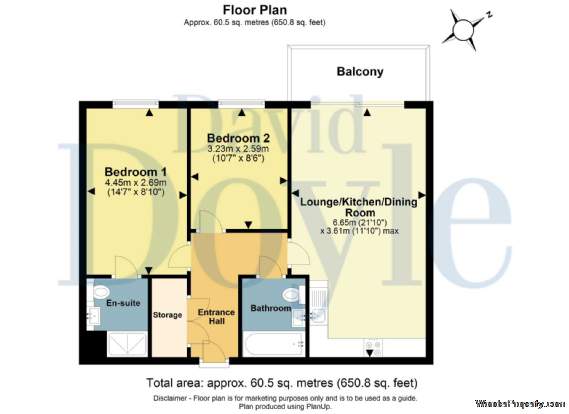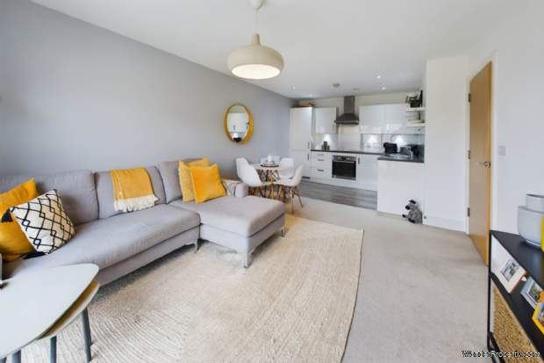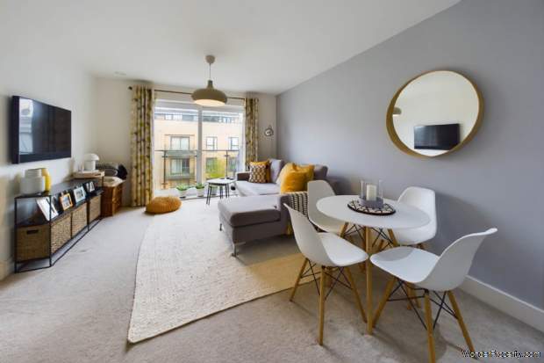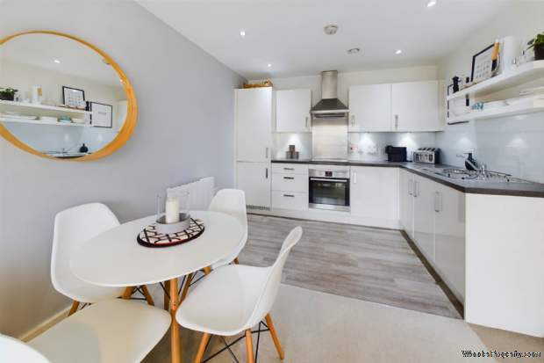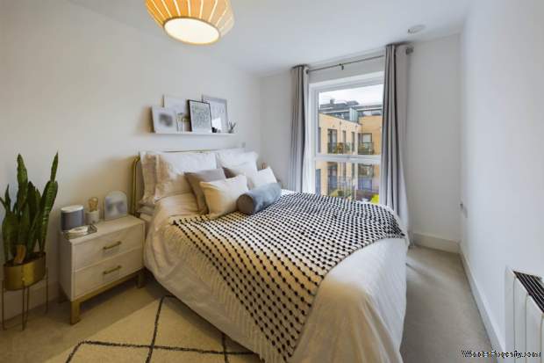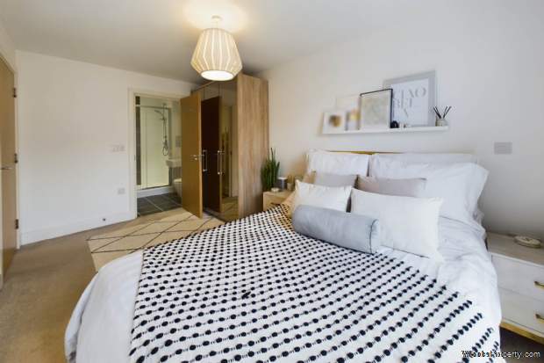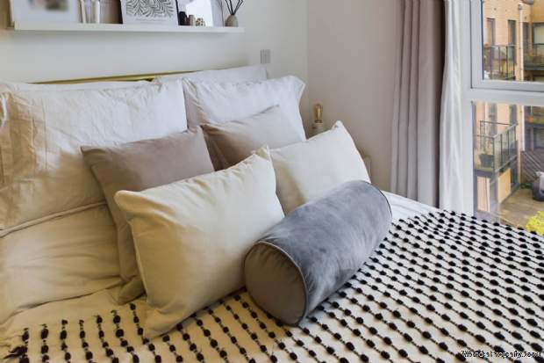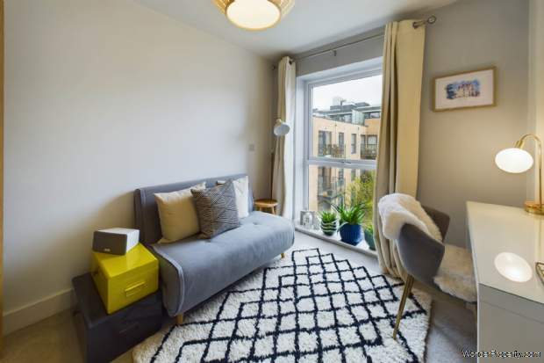2 bedroom property for sale in Hemel Hempstead
Price: £300,000
This Property is Markted By :
David Doyle
45 St Johns Road, Boxmoor, Hemel Hempstead, Hertfordshire, HP1 1QQ
Property Reference: 16023
Full Property Description:
Nash Mills is a favoured residential area with a selection of shops and other amenities. Not so far from beautiful open countryside it is convenient for the mainline railway station (serving London Euston) and the M1/M25 access points.
COMMUNAL FRONT DOOR
Stairs and lift to third floor.
Front door to :-
ENTRANCE HALL
Large storage cupboard housing water tank with fitted washer/dyer. Electric Heater. Doors to:
LOUNGE/KITCHEN/DINING ROOM
Divided into distinct areas.
LOUNGE/DINING ROOM
Double glazed sliding glass panel door to Balcony. Electric heater.
KITCHEN
Fitted with a single bowl single drainer stainless steel sink unit with mixer tap and a range of matching wall and floor mounted units comprising of both cupboards and drawers. Colour co-ordinated work surface. Space and plumbing for dishwasher. Integrated stainless steel oven and grill with integrated induction hob and extractor hood over. Glass spashback. Additional electric heater. Inset ceiling spotlights. Karndean flooring.
BEDROOM ONE
Double glazed window. Electric heater. Door to :-
ENSUITE SHOWER ROOM.
Fitted in white comprising of an enclosed and tiled shower cubical with fitted shower and shower door, wall mounted wash hand basin with mixer tap and a low level WC. Colour co-ordinated part tiled walls. Extractor fan. Inset ceiling spotlights. Heated towel rail.
BEDROOM TWO
Double glazed window. Electric heater.
BATHROOM
Fitted in white and comprising of a panelled bath with mixer tap and shower over, wall mounted wash hand basin with mixer tap and a low level WC. Colour co-ordinated part tiled walls. Heated towel rail. Inset ceiling spotlights.
OUTSIDE
SECURE GATED UNDER COVER PARKING
Allocated parking space.
COMMUNAL GARDENS
An outstanding feature of this property is its well arranged communal garden with decked seating area with herbaceous borders.
LEASE
To be advised
what3words /// tight.prop.they
Notice
Please note we have not tested any apparatus, fixtures, fittings, or services. Interested parties must undertake their own investigation into the working order of these items. All measurements are approximate and photographs provided for guidance only.
Council Tax
Dacorum, Band D
Ground Rent
?600.00 Yearly
Service Charge
?2,000.00 Yearly
Lease Length
108 Years
Utilities
Electric: Mains Supply
Gas: None
Water: Mains Supply
Sewerage: None
Broadband: None
Telephone: None
<
Property Features:
- Spacious and stylish 3rd floor 2 bedroom 2 bathroom executive apartmen
- Sought after canal side development that is convenient for Apsley main
- Open plan kitchen dining family room
- Balcony overlooking attractive communal gardens
- Ensuite shower room to the master bedroom
- Family bathroom
- Secure allocated parking
- NO UPPER CHAIN
Property Brochure:
Click link below to see the Property Brochure:
Energy Performance Certificates (EPC):
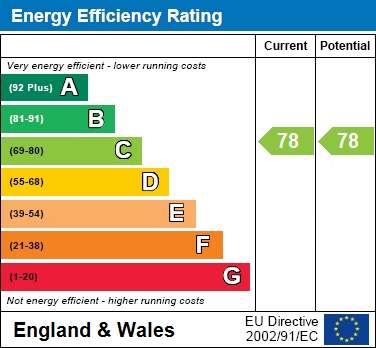
Floorplans:
Click link below to see the Property Brochure:Agent Contact details:
| Company: | David Doyle | |
| Address: | 45 St Johns Road, Boxmoor, Hemel Hempstead, Hertfordshire, HP1 1QQ | |
| Telephone: |
|
|
| Website: | http://www.daviddoyle.co.uk |
Disclaimer:
This is a property advertisement provided and maintained by the advertising Agent and does not constitute property particulars. We require advertisers in good faith to act with best practice and provide our users with accurate information. WonderProperty can only publish property advertisements and property data in good faith and have not verified any claims or statements or inspected any of the properties, locations or opportunities promoted. WonderProperty does not own or control and is not responsible for the properties, opportunities, website content, products or services provided or promoted by third parties and makes no warranties or representations as to the accuracy, completeness, legality, performance or suitability of any of the foregoing. WonderProperty therefore accept no liability arising from any reliance made by any reader or person to whom this information is made available to. You must perform your own research and seek independent professional advice before making any decision to purchase or invest in overseas property.
