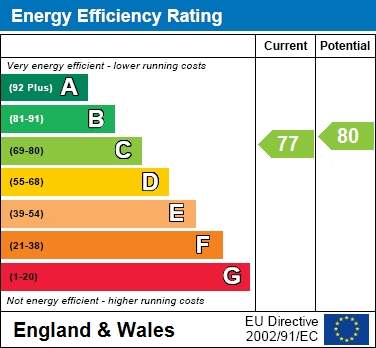6 bedroom property for sale in Milton Keynes
Price: £1,250,000
This Property is Markted By :
Taylor Walsh Property Consultants
Regency Court, 224 Upper Fifth Street, Central Milton Keynes, Buckinghamshire, MK9 2HR
Property Reference: 2280
Full Property Description:
Offering a superb balance of quality features and modern touches, the property is arranged over two floors with the bonus of an annexe. The layout and design is a representative of the ideal family home, built on the peripheries of Stony Stratford, providing in our opinion a perfect mix of size, style and location for the modern family.
The beautiful entrance hallway provides access to the principal reception rooms including the wonderfully spacious lounge and similarly great sized Kitchen breakfast room with access to the garden. All rooms in this substantial home are bathed in natural light. The sociable kitchen features a full range of fitted wall and base units with worktops over, oversized breakfast bar, Integrated appliances and plenty of room for an ample dining table and sofa.
A grand central staircase leads to the first floor with vaulted ceiling and spotlights where you can find a grand master suite with dressing area and En-Suite, a second bedroom comprising of the same and the further bedrooms are also located on this floor, all of which are double bedrooms.
Externally, the property sits in an extremely sought after location with private electric gates which lead to an impressive frontage with triple garage and ample parking. The annex can be access also from the front via side access also for anyone wanting to keep the acommodation separate.
The triple garage offers parking and storage facilities, accessed by electric roller doors and a side courtesy door.
The annexe serves as a perfect retreat for anyone wanting an office or separate living acommodation. Entering the annexe you`re greeted with a modern, bright and airy space throughout, with newly fitted Kitchen, shower room and bedroom with the main living space open plan with access to the rear garden and private side garden/access.
In summary, an impressive and substantial home boasting superb space throughout and finished to an exceptional standard inside and out, just moments from the bustle of Stony Stratford and the the centre :MK and train stations.
**CLICK THE VIDEO TO VIEW TOUR**
GROUND FLOOR
Entrance Hall
Cloakroom
Lounge - 27'2" (8.28m) x 18'1" (5.51m)
Dining Room - 16'1" (4.9m) x 12'5" (3.78m)
Study - 10'6" (3.2m) x 9'11" (3.02m)
Kitchen/Breakfast Room - 28'10" (8.79m) x 31'4" (9.55m) Max
Utility Room - 9'10" (3m) x 4'4" (1.32m)
ANNEXE
Lounge Area - 19'3" (5.87m) x 10'3" (3.12m)
Kitchen Area - 11'5" (3.48m) x 10'10" (3.3m)
Bedroom - 12'6" (3.81m) Max x 9'10" (3m)
Shower Room
FIRST FLOOR
Landing
Bedroom 1 - 29'8" (9.04m) x 13'11" (4.24m)
En-Suite 1
Bedroom 2 - 29'8" (9.04m) Including Wardrobes x 13'11" (4.24m)
En- Suite 2
Bedroom 3 - 18'8" (5.69m) x 12'1" (3.68m) Including Wardrobes
En- Suite 3
Bedroom 4 - 15'4" (4.67m) x 15'2" (4.62m) Including Wardrobes
En- Suite 4
Bedroom 5 - 14'6" (4.42m) Including Wardrobes x 10'10" (3.3m)
Bathroom
Notice
Please note we have not tested any apparatus, fixtures, fittings, or services. Interested parties must undertake their own investigation into the working order of these items. All measurements are approximate and photographs provided for guidance only.
Property Features:
- 6 Bedrooms
- 4 Receptions
- Triple Garage
- 6 Bath/Shower Rooms
- Self Contained Annexe
- Private Gates
- Approx 5,000 sq ft
- Video Tour
Property Brochure:
Click link below to see the Property Brochure:
Energy Performance Certificates (EPC):

Floorplans:
Click link below to see the Property Brochure:Agent Contact details:
| Company: | Taylor Walsh Property Consultants | |
| Address: | Regency Court, 224 Upper Fifth Street, Central Milton Keynes, Buckinghamshire, MK9 2HR | |
| Telephone: |
|
|
| Website: | http://www.taylorwalsh.co.uk |
Disclaimer:
This is a property advertisement provided and maintained by the advertising Agent and does not constitute property particulars. We require advertisers in good faith to act with best practice and provide our users with accurate information. WonderProperty can only publish property advertisements and property data in good faith and have not verified any claims or statements or inspected any of the properties, locations or opportunities promoted. WonderProperty does not own or control and is not responsible for the properties, opportunities, website content, products or services provided or promoted by third parties and makes no warranties or representations as to the accuracy, completeness, legality, performance or suitability of any of the foregoing. WonderProperty therefore accept no liability arising from any reliance made by any reader or person to whom this information is made available to. You must perform your own research and seek independent professional advice before making any decision to purchase or invest in overseas property.


























