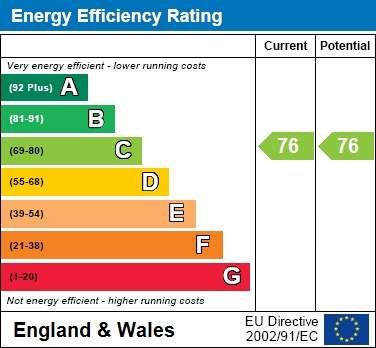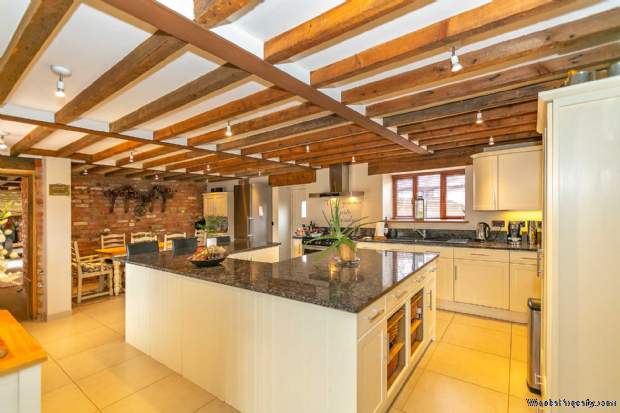4 bedroom property for sale in Milton Keynes
Price: £1,300,000
This Property is Markted By :
Taylor Walsh Property Consultants
Regency Court, 224 Upper Fifth Street, Central Milton Keynes, Buckinghamshire, MK9 2HR
Property Reference: 2433
Full Property Description:
Converted to the highest standards with the original local stone under a slate roof dating back to the 1800s, this lovely home with many original features, incorporating modern conveniences, is approached by a bridleway through large wooden gates and a stone wall entrance into a large courtyard.
In addition to High Barn (main dwelling) the courtyard has a further substantial converted stone barn providing 5 large garages with a delightful 2 bed apartment above and a separate tool store, the apartment is currently let providing a separate fully self contained family accommodation.
Many rooms in the main property are worth a special mention.
The two storey lounge and beamed dining room has a splendid stone full height inglenook fireplace with a wood burning stove. Above the beamed dining area is a minstrel`s gallery overlooking the lounge leading to a first floor bedroom with fully tiled en-suite and separate dressing room. The spacious beamed kitchen/breakfast room has underfloor heating, as have all the ground floor and first floor rooms, all separately controlled, for ultimate comfort. A further main bedroom on the first floor has a feature beamed ceiling with views to the south over open countryside, together with a dressing room leading to a well fitted fully tiled en-suite. From the hallway on the ground floor are a further 2 double bedrooms both with fully tiled wet room en-suites and built in wardrobes.
The gardens are well maintained with a raised flowerbed and large decking area facing south with open views to the distant 12th century church of St. James the Great. To the west of the property double doors have been provided in the rear hallway to a building plot for an extension which, subject to amendment of the current planning permission, could provide additional bedrooms etc.
The location of this delightful property is conveniently situated on the outskirts of this desirable village, with it`s post office, surgery, primary school and local bus service. Just 20 minutes drive is the mainline station of Milton Keynes to London Euston and the north.
GROUND FLOOR
Entrance Hall
Window to front, stairs to first floor landing.
Cloakroom
Fitted with white suite comprising wash hand basin and low-level WC. Built in cloaks cupboard and tiled walls and floor.
Lounge/Dining Room - 42'7" (12.98m) x 15'9" (4.8m)
Three windows to front, vaulted ceiling with exposed beams. Wood flooring.
Kitchen/Breakfast Room - 27'10" (8.48m) x 15'6" (4.72m) Max
Fitted with a matching range of base and eye level units with granite worktop space, matching island unit, 1+1/2 bowl sink unit with single drainer and mixer tap, integrated dishwasher and washing machine, "Stoves" range cooker, window to front, window to rear, window to side, tiled flooring, stable door to garden, airing cupboard.
Rear Lobby
Double door to garden, vaulted ceiling, exposed beams. Wood floor.
Bedroom 3 - 17'0" (5.18m) x 15'9" (4.8m) Max
Window to rear, window to side, vaulted ceiling with exposed beams, double door to garden deck and south facing garden. Wood floor.
En-Suite
Fitted with white suite comprising pedestal wash hand basin, double shower enclosure and low-level WC, tiling to all walls, skylight, heated towel rail, tiled flooring, vaulted ceiling.
Bedroom 4 - 15'0" (4.57m) x 12'5" (3.78m) Max
Window to rear, vaulted ceiling with exposed beams, double door to garden. Wood floor.
En-Suite
Fitted with white suite comprising pedestal wash hand basin, double shower enclosure and low-level WC, tiling to all walls, skylight, heated towel
Property Features:
- Stunning Barn Conversion
- 5 Garages
- Separate 2 Bedroom Annexe
- 4 Bedrooms
- 4 Shower/Bathrooms
- Double Height Lounge Area
- Minstrel Gallery
- Exposed Beams, Stone Work & Brick Work
- Building Plot
- South Facing Garden
Property Brochure:
Click link below to see the Property Brochure:
Energy Performance Certificates (EPC):

Floorplans:
Click link below to see the Property Brochure:Agent Contact details:
| Company: | Taylor Walsh Property Consultants | |
| Address: | Regency Court, 224 Upper Fifth Street, Central Milton Keynes, Buckinghamshire, MK9 2HR | |
| Telephone: |
|
|
| Website: | http://www.taylorwalsh.co.uk |
Disclaimer:
This is a property advertisement provided and maintained by the advertising Agent and does not constitute property particulars. We require advertisers in good faith to act with best practice and provide our users with accurate information. WonderProperty can only publish property advertisements and property data in good faith and have not verified any claims or statements or inspected any of the properties, locations or opportunities promoted. WonderProperty does not own or control and is not responsible for the properties, opportunities, website content, products or services provided or promoted by third parties and makes no warranties or representations as to the accuracy, completeness, legality, performance or suitability of any of the foregoing. WonderProperty therefore accept no liability arising from any reliance made by any reader or person to whom this information is made available to. You must perform your own research and seek independent professional advice before making any decision to purchase or invest in overseas property.


























