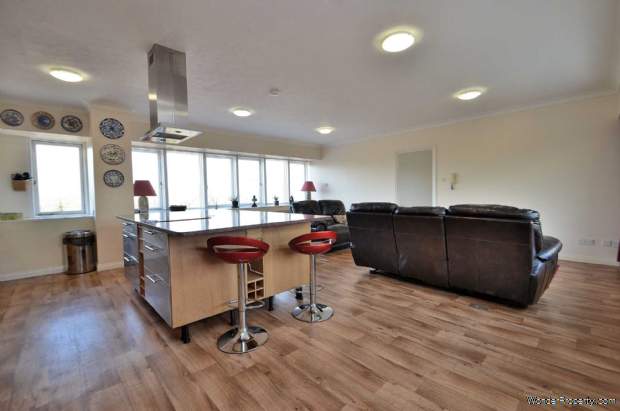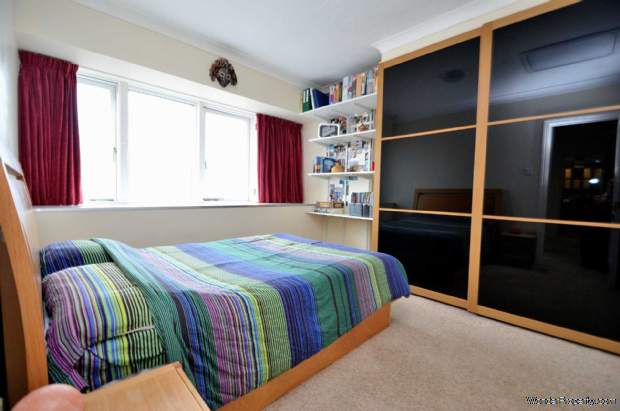2 bedroom property for sale in Milton Keynes
Price: £325,000
This Property is Markted By :
Taylor Walsh Property Consultants
Regency Court, 224 Upper Fifth Street, Central Milton Keynes, Buckinghamshire, MK9 2HR
Property Reference: 2446
Full Property Description:
Steps to communal front door, intercom access to communal entrance hall with built in post box, walk in storage cupboard and access to landscaped gardens.
ACCOMMODATION
Living Room - 23'2" (7.06m) x 19'1" (5.82m) Max
LOUNGE AREA Windows to front, storage heaters KITCHEN AREA Fitted with a matching range of base and eye level units with granite worktop space, matching island unit, 1+1/2 bowl sink unit with single drainer and mixer tap, integrated fridge/freezer, dishwasher, washing machine and tumble dryer, built-in electric oven, hob with extractor hood over, built in storage cupboard, window to front.
Study - 10'6" (3.2m) x 7'9" (2.36m) Min
Window to front, access to part boarded loft space.
Bedroom 1 - 15'0" (4.57m) Including Wardrobes x 8'3" (2.51m)
Windows to rear, fitted wardrobes.
Bedroom 2 - 10'10" (3.3m) Including Wardrobes x 10'6" (3.2m)
Windows to front, fitted wardrobes.
Bathroom
Suite comprising corner panelled bath, wash hand basin, shower cubicle and low-level WC, tiling to all walls, frosted window to rear, heated towel rail, tiled flooring.
Shower Room
White suite comprising shower cubicle, wash hand basin with cupboard under and WC with hidden cistern, frosted window to front, storage heater.
Conservatory - 22'10" (6.96m) x 6'6" (1.98m)
Windows to rear overlooking landscaped gardens.
Roof Terrace - 22'10" (6.96m) x 7'4" (2.24m)
Paved, overlooking landscape gardens.
OUTSIDE
Garage
Situated to right of main entrance, op and over door, driveway provides parking.
Communal Gardens
Secure access to residents only. Beautifully landscaped and maintained. Lawned areas, abundance of planted shrubs, bushes and trees.
AGENTS NOTES
Residents of the development have a share of the freehold.
999 year lease from 25 March 1989.
Notice
Please note we have not tested any apparatus, fixtures, fittings, or services. Interested parties must undertake their own investigation into the working order of these items. All measurements are approximate and photographs provided for guidance only.
Property Features:
- Two Double Bedrooms
- Penthouse Apartment
- Conservatory & Roof Terrace
- Two Bath/Shower Rooms
- Garage
- Vacant Possession
- Dual Zone Heating
- Landscaped Communal Gardens
- 999 Lease from 2013 with Share of Freehold
- Triple Glazed
Property Brochure:
Click link below to see the Property Brochure:
Energy Performance Certificates (EPC):

Floorplans:
Click link below to see the Property Brochure:Agent Contact details:
| Company: | Taylor Walsh Property Consultants | |
| Address: | Regency Court, 224 Upper Fifth Street, Central Milton Keynes, Buckinghamshire, MK9 2HR | |
| Telephone: |
|
|
| Website: | http://www.taylorwalsh.co.uk |
Disclaimer:
This is a property advertisement provided and maintained by the advertising Agent and does not constitute property particulars. We require advertisers in good faith to act with best practice and provide our users with accurate information. WonderProperty can only publish property advertisements and property data in good faith and have not verified any claims or statements or inspected any of the properties, locations or opportunities promoted. WonderProperty does not own or control and is not responsible for the properties, opportunities, website content, products or services provided or promoted by third parties and makes no warranties or representations as to the accuracy, completeness, legality, performance or suitability of any of the foregoing. WonderProperty therefore accept no liability arising from any reliance made by any reader or person to whom this information is made available to. You must perform your own research and seek independent professional advice before making any decision to purchase or invest in overseas property.

























