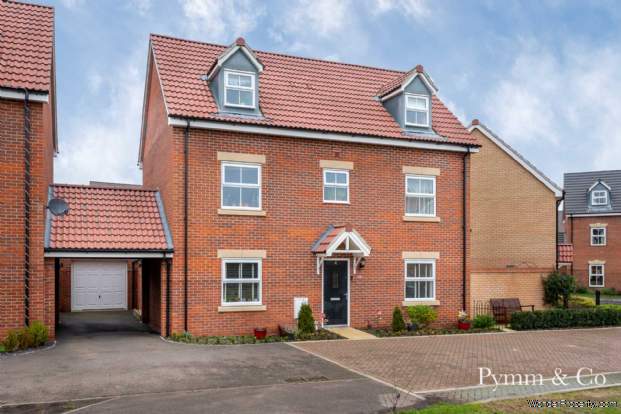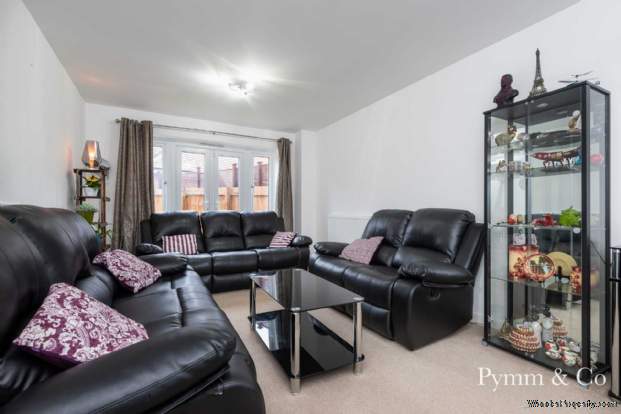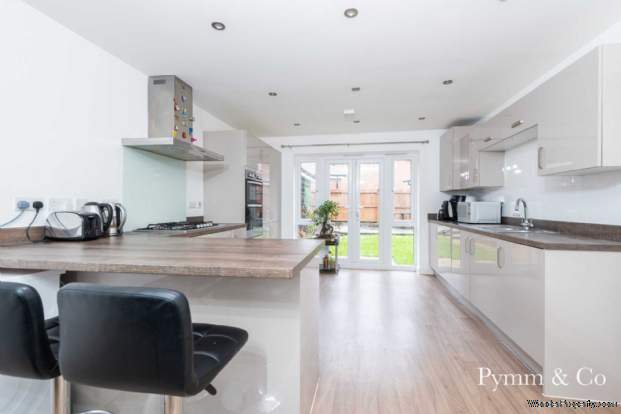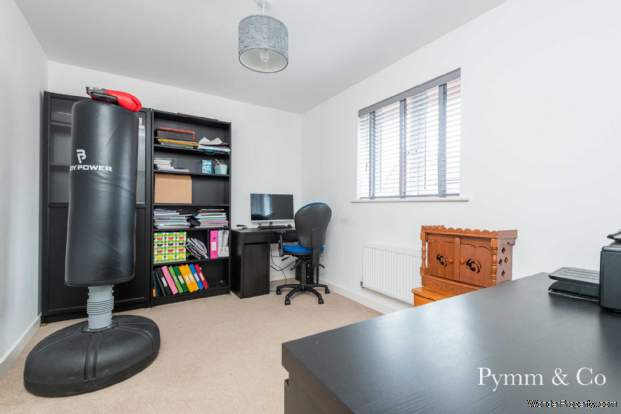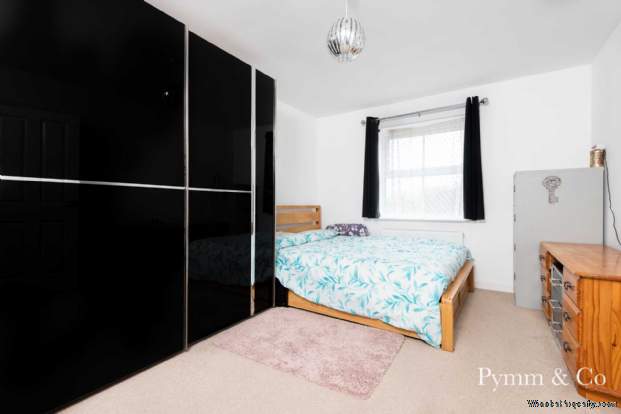5 bedroom property for sale in Norwich
Price: £375,000
This Property is Markted By :
Pymm and Co Estate Agents
68 Longwater Lane, Costessey, Costessey, Norfolk, NR5 0TH
Property Reference: 20003298
Full Property Description:
Entrance Hall
Doors to Lounge, Kitchen/Diner, Cloakroom, Cloak Cupboard and under-stair storage cupboard, stairs to the first floor, fitted vinyl flooring, radiator.
Kitchen/Diner - 23'5" (7.14m) x 12'2" (3.71m)
Double glazed French double doors out to the rear garden with a double glazed window either side, double glazed window to the front aspect, a range of fitted wall and base units with work surface over, stainless steel 1 1/2 bowl sink with drainer,integrated electric double oven, 5 ring gas hob with glass splash-back and extractor fan over, integrated fridge freezer, washing machine and dishwasher, 2 seat breakfast bar, fitted water softener, spotlights, fitted vinyl flooring, radiator.
Lounge - 19'5" (5.92m) x 10'6" (3.2m)
Double glazed French double doors out to the rear garden with a double glazed either side, double glazed window to the front aspect, fitted carpet, radiators.
Cloakroom - 5'7" (1.7m) x 2'6" (0.76m)
Pedestal wash basin with mixer taps and tiled spalshback, low level WC, mounted storage cabinet, fitted vinyl flooring, radiator.
First Floor Landing
Double glazed window to the rear aspect, doors to bedrooms 1,4 & 5, bathroom and airing cupboard, stairs to the second floor, fitted carpet.
Bedroom 4 - 12'2" (3.71m) x 10'3" (3.12m)
Double glazed window to the front aspect, fitted carpet, radiator.
Bedroom 5 - 12'2" (3.71m) x 9'0" (2.74m)
Double glazed window to the rear aspect, fitted carpet, radiator.
Master Bedroom - 14'7" (4.45m) x 10'6" (3.2m)
Double glazed window to the front aspect, door to walk in wardrobe and en-suite, fitted carpet, radiator.
En-Suite - 6'7" (2.01m) x 4'6" (1.37m)
Double glazed window to the rear aspect, pedestal wash basin with mixer taps and tiled splashback, low level WC, double shower cubicle, heated towel rail, mounted storage cabinet, spotlights, fitted vinyl flooring, extractor fan.
Second Floor Landing
Double glazed Velux window to the rear aspect, doors to bedrooms 2 &3, shower room and boiler & storage cupboards, fitted carpet, radiator.
Bedroom 2 - 16'7" (5.05m) x 10'7" (3.23m)
Double glazed dormer window to the front aspect and a double glazed velux window to the rear aspect, fitted carpet, radiators.
Bedroom 3 - 16'6" (5.03m) x 9'5" (2.87m)
Double glazed dormer window to the front aspect and a double glazed velux window to the rear aspect, fitted carpet, radiator.
Shower Room - 7'0" (2.13m) x 4'9" (1.45m)
Double shower cubicle, pedestal wash basin with mixer taps and tiled splashback, low level WC, heated towel rail, fitted vinyl flooring., extractor fan.
Garage
Light & Power, Boarded rafter storage.
Front
The property fronts onto beautiful views of woodlands and a large green, there is a tandem driveway to the side of the property in front of the rear garage with an access gate to the rear garden. Bark chip beds either side of a path leading to the front door.
Rear Garden
Mainly laid to lawn with a patio and decking area, granite chip beds, sleepers, outside tap.
Notice
Please note that we have not tested any apparatus, equipment, fixtures, fittings or services and as so cannot verify that they are in working order or fit for their purpose. Pymm & Co cannot guarantee the accuracy of the information provided. This is provided as a guide to the property and an inspection of the property is recomme
Property Features:
- Entrance Hall
- Cloakroom
- Lounge
- 24` Kitchen/Family Room
- FIVE Bedrooms
- En-Suite To Master Bedroom
- Family Bathroom & Sep Shower Room
- Enclosed Gardens
- Driveway & Garage
- No Chain
Property Brochure:
Click link below to see the Property Brochure:
Energy Performance Certificates (EPC):
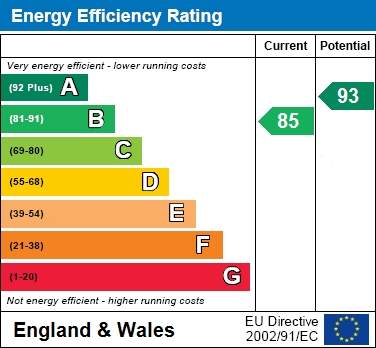
Floorplans:
Click link below to see the Property Brochure:Agent Contact details:
| Company: | Pymm and Co Estate Agents | |
| Address: | 68 Longwater Lane, Costessey, Costessey, Norfolk, NR5 0TH | |
| Telephone: |
|
|
| Website: | http://www.pymmand.co.uk |
Disclaimer:
This is a property advertisement provided and maintained by the advertising Agent and does not constitute property particulars. We require advertisers in good faith to act with best practice and provide our users with accurate information. WonderProperty can only publish property advertisements and property data in good faith and have not verified any claims or statements or inspected any of the properties, locations or opportunities promoted. WonderProperty does not own or control and is not responsible for the properties, opportunities, website content, products or services provided or promoted by third parties and makes no warranties or representations as to the accuracy, completeness, legality, performance or suitability of any of the foregoing. WonderProperty therefore accept no liability arising from any reliance made by any reader or person to whom this information is made available to. You must perform your own research and seek independent professional advice before making any decision to purchase or invest in overseas property.
