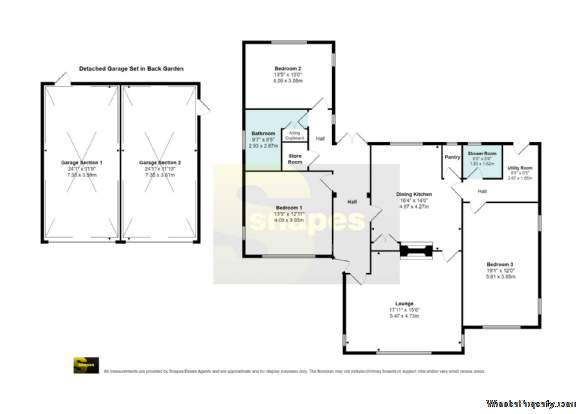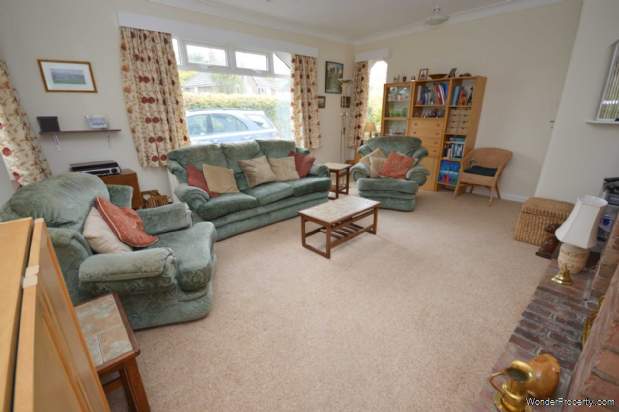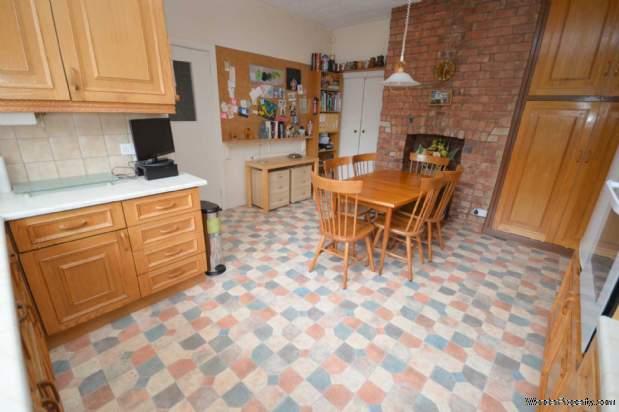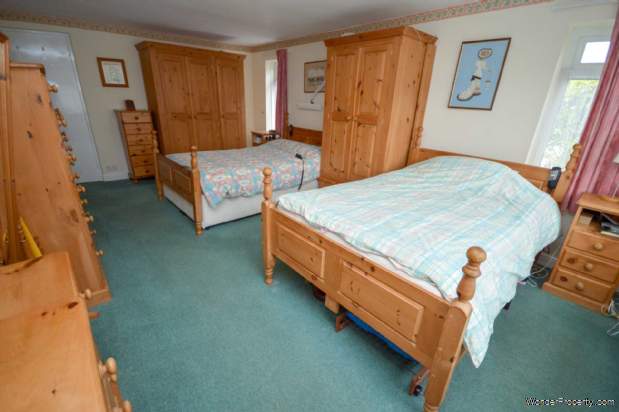3 bedroom property for sale in Stockport
Price: £695,000
This Property is Markted By :
Snapes
Maple House, Maple Road, Bramhal, Bramhall, Bramhall, Greater Manchester, SK7 2DH
Property Reference: 12441
Full Property Description:
The remainder of the rear garden is mainly laid to lawn and also has a patio area to the rear plus mature every green borders to the rear perimeter. It is also worth noting the train track does run to the rear of this plot, so if you do not want to live near a train track then this property might not be the one for you, however we would urge you to visit as this is a common feature throughout Bramhall which has proven not to effect values and for many is seen as a protection against housing developments appearing behind them.
We trust out floorplans and photographs will give you a good idea of the condition, shape, size and layout of the accommodation on offer, however we advise you visit this home for yourself to fully appreciate the many benefits on offer within this fabulous home. In brief the accommodation comprises: You first enter the home via the front door, which leads into the good size entrance hall. The entrance hall leads to most of the rooms within the property and also offers access via uPVC double doors to the rear garden. To the front of the accommodation you will notice the main living room which has triple aspect views with windows to the front aspect and both sides. There is a feature fireplace to one wall plus additional door to the side of the fireplace which leads into the family dining kitchen.
The family dining kitchen is also accessed via the entrance hall and is a good sized room with ample space to dine plus an extensive range of kitchen storage cupboards, plus work top space and space for appliances. There is a window to the rear aspect, plus access into a storage pantry and access through to a utility room. (See photo for kitchen style and configuration). The utility room has space for appliances and also gives access out to the rear garden plus access to a shower room with low level WC, wash hand basin and walk in shower, plus window to the rear aspect. You can also access what we describe as bedroom 3 from the utility hall area, although this room could be used for a multitude of purposes and has a window to the front aspect plus two windows to the side aspect.
The remaining two bedrooms can be found on the opposite side of the accommodation with one positioned to the front aspect with dual aspect views and the other to the rear of the accommodation also with dual aspect views. The family bathroom has a panel front bath, wash hand basin and low level WC. There is a storage room off the hall and airing cupboard off the bathroom.
The property is warmed by gas central heating and has double glazed windows.
We have been advised the property is now Freehold.
Entrance Hall
Lounge - 17'11" (5.46m) x 15'6" (4.72m) Max
Dining Kitchen - 16'4" (4.98m) x 14'0" (4.27m)
Pantry Store - 5'1" (1.55m) x 2'8" (0.81m)
Utility Room - 8'9" (2.67m) Min x 5'5" (1.65m) Min
Shower Room - 6'0" (1.83m) x 5'4" (1.63m)
Bedroom 1 - 13'5" (4.09m) x 12'11" (3.94m)
Bedroom 2 - 13'5" (4.09m) x 10'0" (3.05m)
Bathroom - 9'7" (2.92m) Max x 9'5" (2.87m) Max
Bedroom 3 - 19'1" (5.82m) x 12'0" (3.66m)
Shower Room - 6'0" (1.83m) x 5'4" (1.63m)
<
Property Features:
- 0.23 ACRE PLOT
- CENTRAL BRAMHALL LOCATION
- CLOSE TO SHOPS & TRANSPORT LINKS
- NO VENDOR CHAIN
- 3 BEDROOMS & 2 BATHROOMS
- SPACIOUS LOUNGE
- FAMILY DINING KITCHEN
- LARGE DOUBLE GARAGE (See notes)
- 2 DRIVEWAYS
- HUGE POTENTIAL
Property Brochure:
Click link below to see the Property Brochure:
Energy Performance Certificates (EPC):
This yet to be provided by Agent
Floorplans:
Click link below to see the Property Brochure:Agent Contact details:
| Company: | Snapes | |
| Address: | Maple House, Maple Road, Bramhal, Bramhall, Bramhall, Greater Manchester, SK7 2DH | |
| Telephone: |
|
|
| Website: | http://www.snapes.co.uk |
Disclaimer:
This is a property advertisement provided and maintained by the advertising Agent and does not constitute property particulars. We require advertisers in good faith to act with best practice and provide our users with accurate information. WonderProperty can only publish property advertisements and property data in good faith and have not verified any claims or statements or inspected any of the properties, locations or opportunities promoted. WonderProperty does not own or control and is not responsible for the properties, opportunities, website content, products or services provided or promoted by third parties and makes no warranties or representations as to the accuracy, completeness, legality, performance or suitability of any of the foregoing. WonderProperty therefore accept no liability arising from any reliance made by any reader or person to whom this information is made available to. You must perform your own research and seek independent professional advice before making any decision to purchase or invest in overseas property.

























