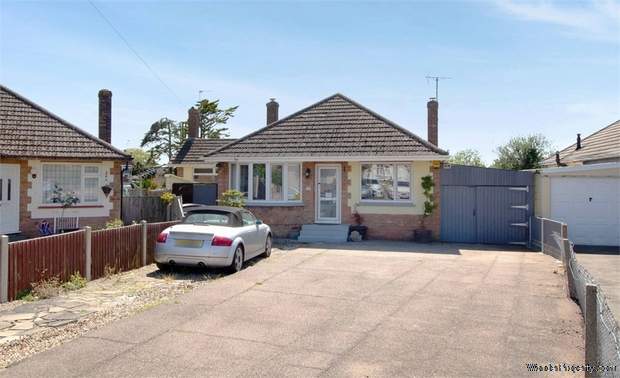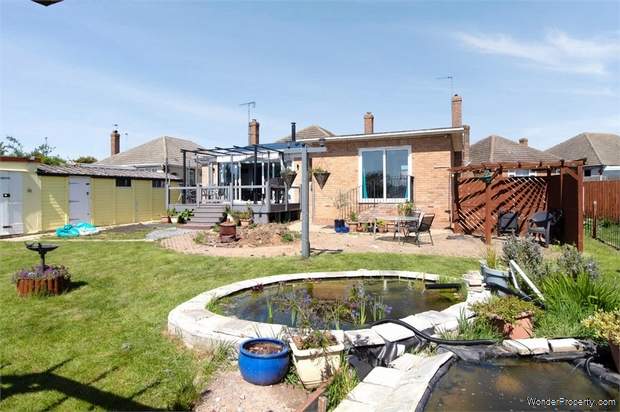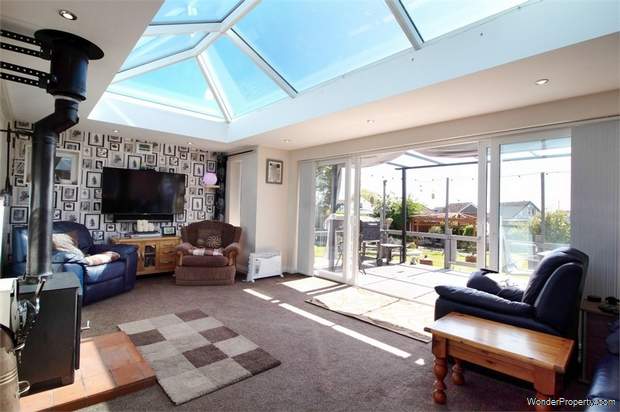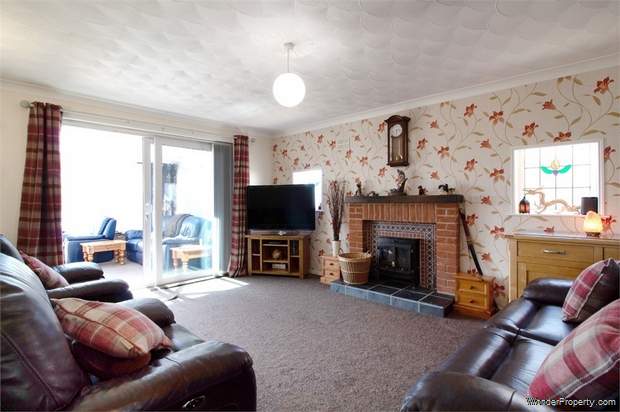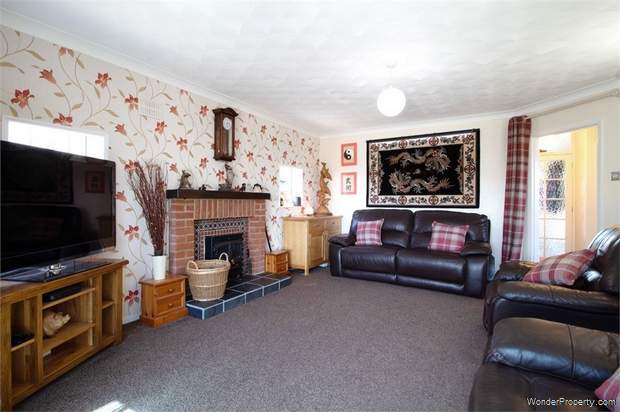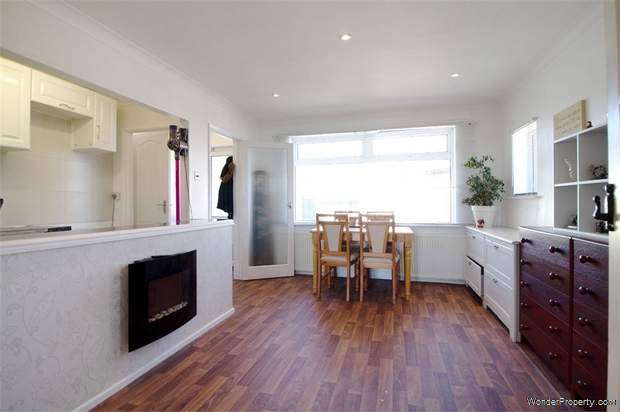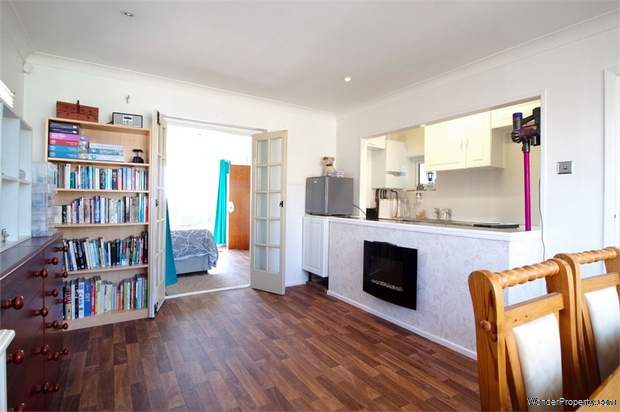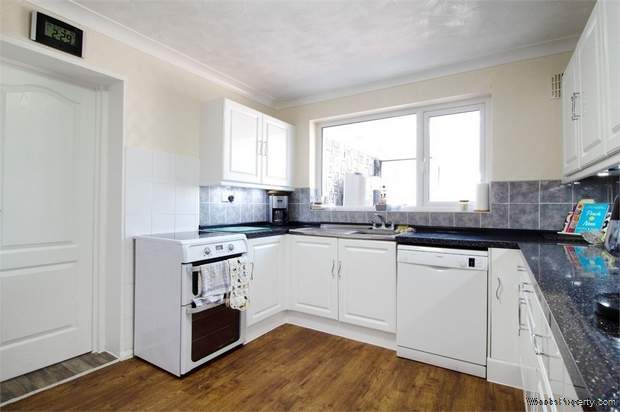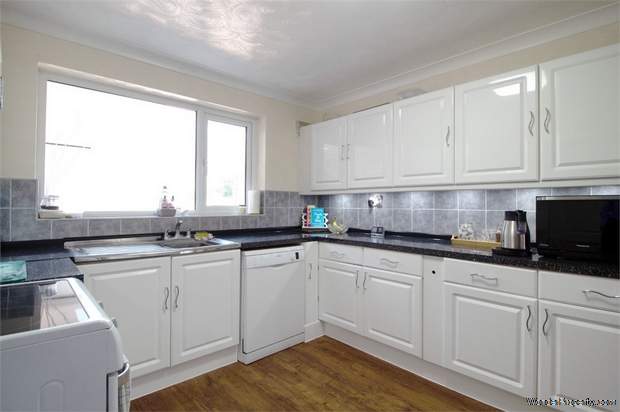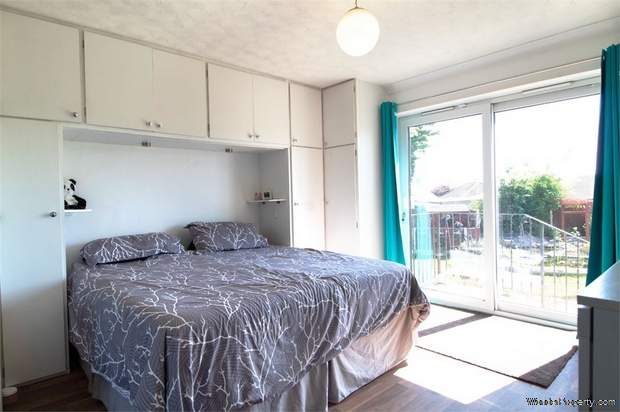3 bedroom property for sale in Clacton-on-Sea
Price: £400,000
This Property is Markted By :
Express Estate Agency
St George’s House, 56 Peter Street, Manchester, Greater Manchester, M2 3NQ
Property Reference: 4945985
Full Property Description:
We are proud to offer this Three Bedroom Detached Bungalow – all interest and OFFERS are INVITED.
INTERNAL:
Entrance Hall - The front entrance door opens to the hall, with wood laminate flooring and a door to the hallway.
Hallway - With wood laminate flooring, two storage cupboards and access to the lounge, kitchen, bedrooms two and three and the bathroom.
Bedroom Two - Double size room with a front aspect bay window and wood laminate flooring.
Bedroom Three - Double size room with oak wood laminate flooring, an obscure window and access to the study.
Study - Great space for home working and studying, with a front aspect window, oak wood laminate flooring and a range of fitted shelving and two desks.
Bathroom - Comprising a vanity unit fitted push-button WC and wash hand basin, and a panelled bath with an overhead shower. Tiled walls, wood effect flooring and a side aspect obscure window.
Lounge - Offering generous space for furniture with two side aspect windows, carpeted flooring, a feature brick fireplace with a wood burner and tiled hearth, and a sliding patio door to the orangery.
Orangery - Bright and spacious room providing ample space for furniture for a range of uses, featuring a large skylight window, further multi-aspect windows, carpeted flooring, a wood burner and a large set of double sliding doors opening out to the rear decked terrace.
Kitchen - Fitted with a range of wall and base units with complementing worktops over and wood laminate flooring. Inset stainless steel sink basin with a drainer and mixer tap, and both space and plumbing for a set of appliances. Window to the conservatory and access to the side porch.
Side Porch - With wood laminate flooring and access to the utility room, dining room and side external.
Utility Room - Open plan with the dining room, fitted with a range of wall and base units with complementing worktops and stripped wood flooring. Inset stainless steel sink basin with a drainer and mixer tap and both space and plumbing for appliances.
Dining Room - Ample space for a dining table and chairs and additional furniture, with multi-aspect windows, wood laminate flooring and double doors to bedroom one.
Bedroom One - Double size room with a sliding patio door to the rear garden, wood laminate flooring, a range of fitted wardrobes with overbed cupboards, and a door to the en-suite.
En-Suite - Tiled suite comprising a push-button WC, a wash hand basin and an inset shower enclosure with folding glass doors.
EXTERNAL:
The property benefits from a generous landscaped garden to the rear, mainly laid to lawn with a raised decked terrace, multiple patios with two sheltered spaces, two stone raised bordered ponds and a range of outbuildings including storage sheds, a workshop and a summer house, with potential for an annexe.
To the front is an extensive driveway providing off-road parking for numerous vehicles and giving access to the garage and the concealed carport.
To the side is a small decked terrace with access to a paved garden and a further storage shed.
There are also outdoor taps to both the front and rear of the property.
Early viewing is highly recommended due to the property being realistically priced.
Disclaimer:
These particulars, whilst believed to be accurate are set out as a general guideline and do not constitute any part of an offer or contract. Intending Purchasers should not rely on them as statements of representation of fact, but must satisfy themselves by inspection or otherwise as to their accuracy. Please note that we have not tested any apparatus, equipment, fixtures, fittings or services including gas central heating and so cannot verify they are in
Property Features:
- Guide Price
- Tenure: freehold
Property Brochure:
Click link below to see the Property Brochure:
Energy Performance Certificates (EPC):
This yet to be provided by Agent
Floorplans:
This has yet to be provided by the AgentAgent Contact details:
| Company: | Express Estate Agency | |
| Address: | St George’s House, 56 Peter Street, Manchester, Greater Manchester, M2 3NQ | |
| Telephone: |
|
|
| Website: | http://www.expressestateagency.co.uk |
Disclaimer:
This is a property advertisement provided and maintained by the advertising Agent and does not constitute property particulars. We require advertisers in good faith to act with best practice and provide our users with accurate information. WonderProperty can only publish property advertisements and property data in good faith and have not verified any claims or statements or inspected any of the properties, locations or opportunities promoted. WonderProperty does not own or control and is not responsible for the properties, opportunities, website content, products or services provided or promoted by third parties and makes no warranties or representations as to the accuracy, completeness, legality, performance or suitability of any of the foregoing. WonderProperty therefore accept no liability arising from any reliance made by any reader or person to whom this information is made available to. You must perform your own research and seek independent professional advice before making any decision to purchase or invest in overseas property.
