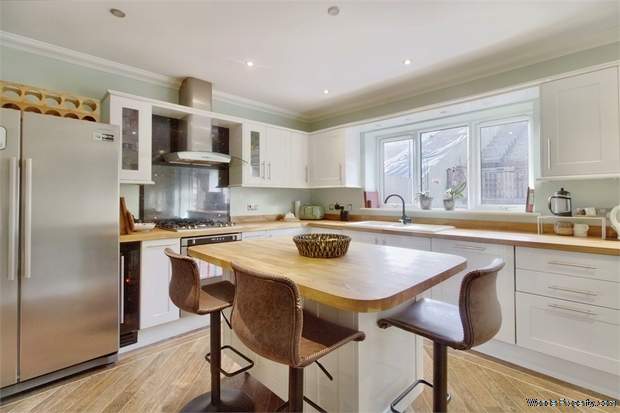5 bedroom property for sale in Maesteg
Price: £380,000
This Property is Markted By :
Express Estate Agency
St George’s House, 56 Peter Street, Manchester, Greater Manchester, M2 3NQ
Property Reference: 4946498
Full Property Description:
*Guide Price £380,000 - £400,000*Full description:
We are proud to offer this Five Bedroom Detached House – all interest and OFFERS are INVITED.
*Guide Price £380,000 - £400,000*
INTERNAL:
Entrance Hall - The front entrance door opens to the generous hallway with Karndean flooring, the carpeted staircase leading up to the first floor landing and access to the lounge, kitchen/diner, gym, cloakroom WC and garage.
Lounge - Offering generous space for furniture with a front aspect window, Karndean flooring and a feature closed fireplace with a decorative surround.
Kitchen/Diner - Fitted with a range of modern wall and base units with complementing oak worktops, an island breakfast bar, and Karndean flooring. Inset one and a half ceramic sink basin with a drainer and mixer tap and an integrated set of appliances including a dishwasher, wine cooler, gas oven and grill with a countertop gas hob and overhead extractor hood. Space for a dining table and chairs, a rear aspect window, a sliding door to the conservatory and a door to the utility room.
Utility Room - Fitted with units and worktops to match the kitchen with Karndean flooring, a ceramic sink basin, space for a washing machine and a door to the side external.
Gym - Great size room with potential to be utilised for a range of uses, currently set up as a gym room, with Karndean flooring and French doors to the conservatory.
Conservatory - Bright and spacious room providing ample space for furniture, with a range of multi-aspect windows, Karndean flooring and French doors to the rear garden.
Cloakroom WC - With a push-button WC, a wash hand basin and Karndean flooring.
First Floor Landing - With a front aspect window, carpeted flooring, the staircase leading up to the second floor landing and doors to bedrooms one, two, three, four and the bathroom.
Bedroom One - Double size room with a front aspect window, carpeted flooring, a built-in wardrobe with double doors, and a door to the en-suite.
En-Suite - Comprising a push-button WC, a wash hand basin, a shower enclosure, a side aspect obscure window and Karndean flooring.
Bedroom Two / Dressing Room - Double size room with a rear aspect, Karndean flooring, a door to the en-suite and walkway to Bedroom Three.
En-Suite - Comprising a push-button WC, a wash hand basin, a shower enclosure, a side aspect obscure window and wood flooring.
Bedroom Three - Double size room with Karndean flooring and a set of French doors to the front-facing balcony with elevated views. Walkway to Dressing Room / Bedroom Two.
Bedroom Four - Double size room with a rear aspect window, carpeted flooring and a built-in wardrobe with double doors.
Bathroom - Comprising a push-button WC, a wash hand basin and a corner panelled bath with Jacuzzi jets. Karndean Tile Laminate flooring and splashbacks and a rear aspect obscure window.
Second Floor Landing - With carpeted flooring and doors to bedrooms five, six and the shower room.
Bedroom Five - Double size room with two Velux windows, carpeted flooring and eaves storage.
Bedroom Six – (Currently used as a sitting room) Double size room with two Velux windows and carpeted flooring.
Shower Room - Comprising a push-button WC, a wash hand basin, a shower enclosure, Karndean flooring and a Velux window.
EXTERNAL:
To the front is a spacious driveway providing ample off-road parking space and access to the integral garage with an up and over electric door, vinyl flooring, wall and base units, light and power.
To the rear is a low-maintenance tiered garden, with a spacious paved patio and lawned garden to the ground level with lighting, and steps to the tiered levels comprising decked terraces, pebbled and l
Property Features:
- Guide Price
- Tenure: freehold
Property Brochure:
Click link below to see the Property Brochure:
Energy Performance Certificates (EPC):
This yet to be provided by Agent
Floorplans:
This has yet to be provided by the AgentAgent Contact details:
| Company: | Express Estate Agency | |
| Address: | St George’s House, 56 Peter Street, Manchester, Greater Manchester, M2 3NQ | |
| Telephone: |
|
|
| Website: | http://www.expressestateagency.co.uk |
Disclaimer:
This is a property advertisement provided and maintained by the advertising Agent and does not constitute property particulars. We require advertisers in good faith to act with best practice and provide our users with accurate information. WonderProperty can only publish property advertisements and property data in good faith and have not verified any claims or statements or inspected any of the properties, locations or opportunities promoted. WonderProperty does not own or control and is not responsible for the properties, opportunities, website content, products or services provided or promoted by third parties and makes no warranties or representations as to the accuracy, completeness, legality, performance or suitability of any of the foregoing. WonderProperty therefore accept no liability arising from any reliance made by any reader or person to whom this information is made available to. You must perform your own research and seek independent professional advice before making any decision to purchase or invest in overseas property.
















