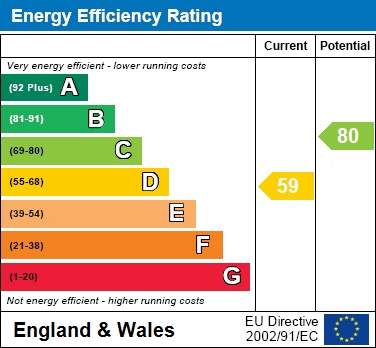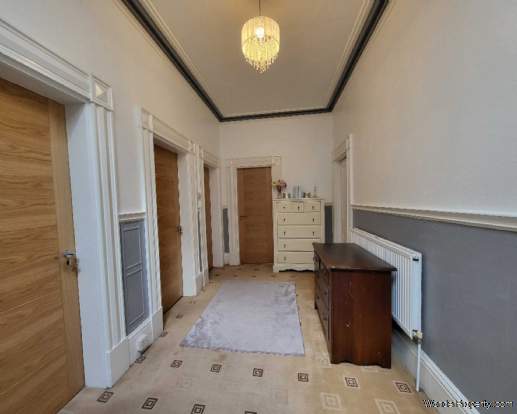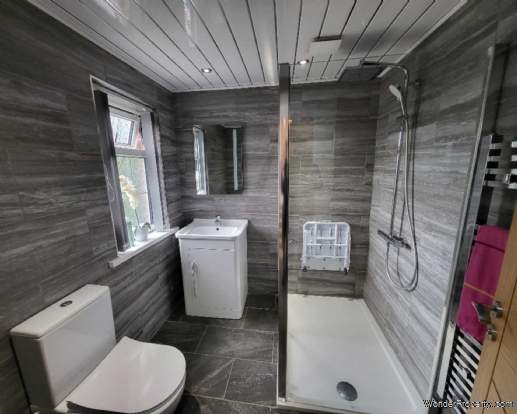4 bedroom property for sale in Heckmondwike
Price: £285,995
This Property is Markted By :
Adams Estates
66 Savile Road, Dewsbury, Dewsbury, West Yorkshire, WF12 9PJ
Property Reference: 2403
Full Property Description:
Entrance Hall
large hallway with radiators leading to :
Reception Room - 15'0" (4.57m) x 15'5" (4.7m)
Large reception with high ceilings,built in gas fire with surround, central heating radiator and double glazed window to the front elevation
Living / Dining Room - 18'7" (5.66m) x 15'0" (4.57m)
large Dining room with double glazed window to rear, central heating radiator and built in gas fire with surround and door to kitchen
Utility Room - 14'5" (4.39m) x 7'3" (2.21m)
Kitchen Diner - 12'10" (3.91m) x 9'10" (3m)
large kitchen with granite work top wall and base units with plumbing for washing machine, fully tiled wall and cladded ceiling with spot lights
First Floor
Shower Room - 6'11" (2.11m) x 6'5" (1.96m)
modern shower room with fully tiled wall and floor, chrome radiator and low flush w/c
Bathroom - 9'10" (3m) x 5'9" (1.75m)
Panelled bath tub with low flush w/c with fully tiled wall
Bedroom 1 - 15'5" (4.7m) x 14'10" (4.52m)
large double room central heating radiator with double glazed window
Bedroom 2 - 11'1" (3.38m) x 9'7" (2.92m)
double room central heating radiator with double glazed window
Bedroom 3 - 15'0" (4.57m) x 13'8" (4.17m)
double room central heating radiator with double glazed window
Bedroom 4 - 15'0" (4.57m) x 7'5" (2.26m)
double room central heating radiator with double glazed window
External
Driveway at side for 3/4 cars with enclosed rear garden
Notice
Please note we have not tested any apparatus, fixtures, fittings, or services. Interested parties must undertake their own investigation into the working order of these items. All measurements are approximate and photographs provided for guidance only.
Council Tax
Kirklees Council, Band B
Utilities
Electric: Mains Supply
Gas: None
Water: Mains Supply
Sewerage: None
Broadband: None
Telephone: None
Other Items
Heating: Not Specified
Garden/Outside Space: No
Parking: No
Garage: No
Property Features:
These have yet to be provided by the Agent
Property Brochure:
Click link below to see the Property Brochure:
Energy Performance Certificates (EPC):

Floorplans:
Click link below to see the Property Brochure:Agent Contact details:
| Company: | Adams Estates | |
| Address: | 66 Savile Road, Dewsbury, Dewsbury, West Yorkshire, WF12 9PJ | |
| Telephone: |
|
|
| Website: | http://www.adamsestates.co.uk |
Disclaimer:
This is a property advertisement provided and maintained by the advertising Agent and does not constitute property particulars. We require advertisers in good faith to act with best practice and provide our users with accurate information. WonderProperty can only publish property advertisements and property data in good faith and have not verified any claims or statements or inspected any of the properties, locations or opportunities promoted. WonderProperty does not own or control and is not responsible for the properties, opportunities, website content, products or services provided or promoted by third parties and makes no warranties or representations as to the accuracy, completeness, legality, performance or suitability of any of the foregoing. WonderProperty therefore accept no liability arising from any reliance made by any reader or person to whom this information is made available to. You must perform your own research and seek independent professional advice before making any decision to purchase or invest in overseas property.


























