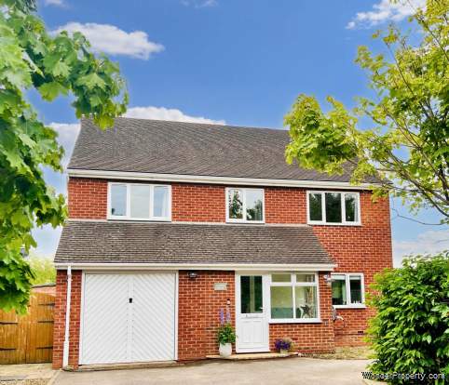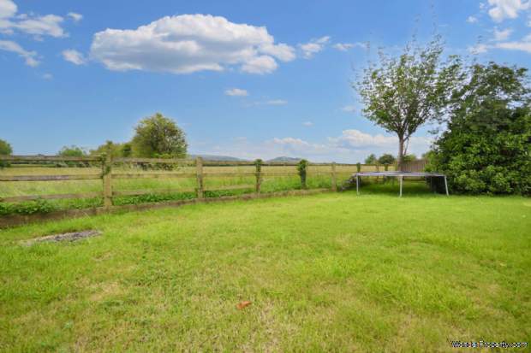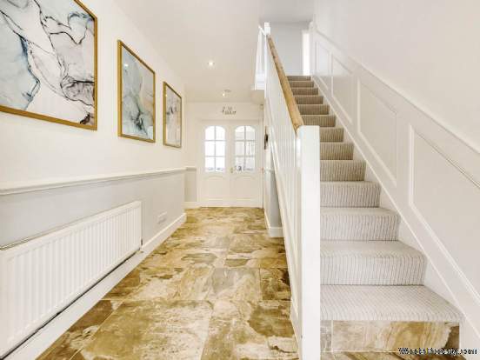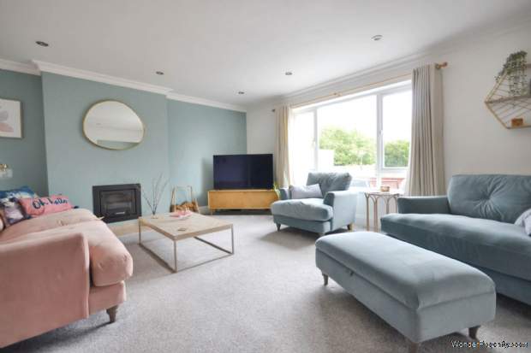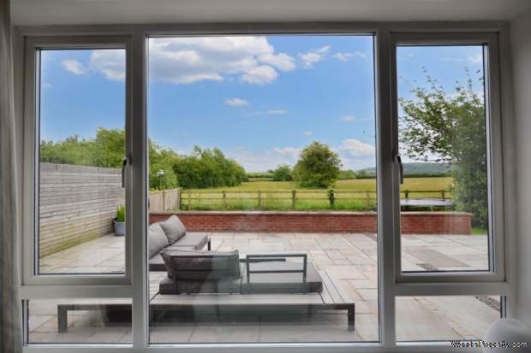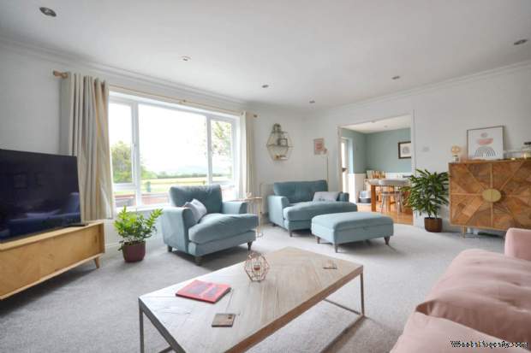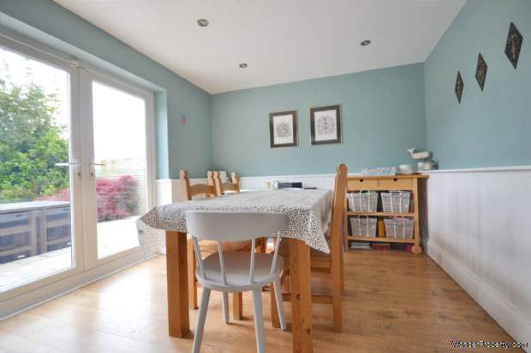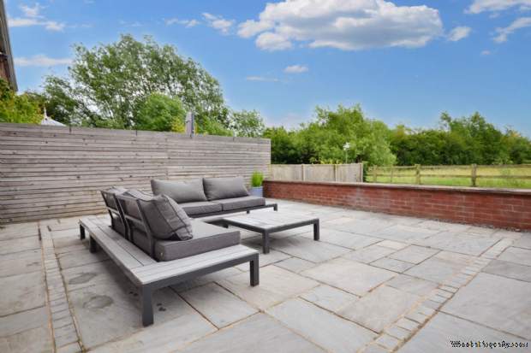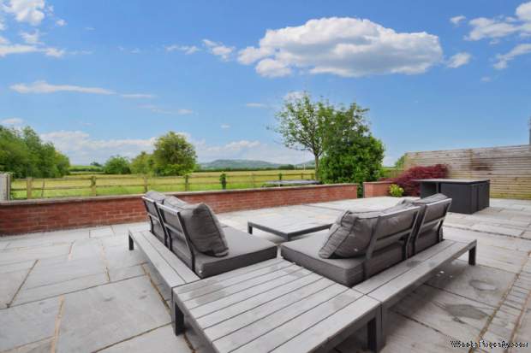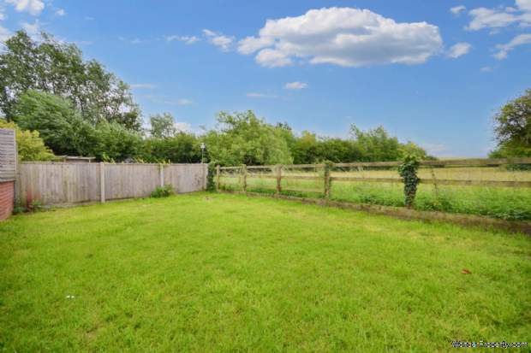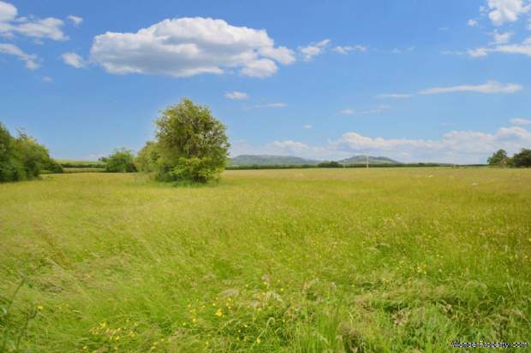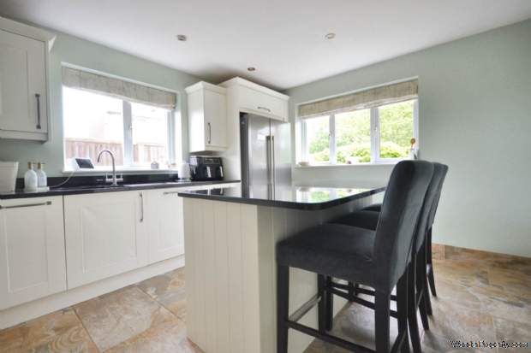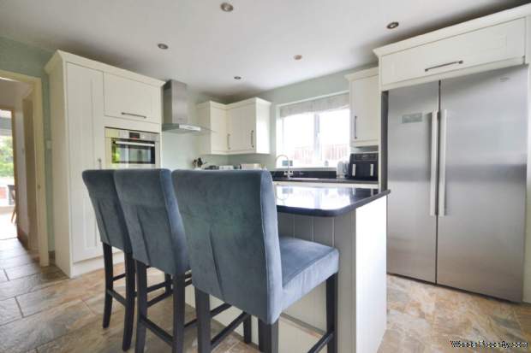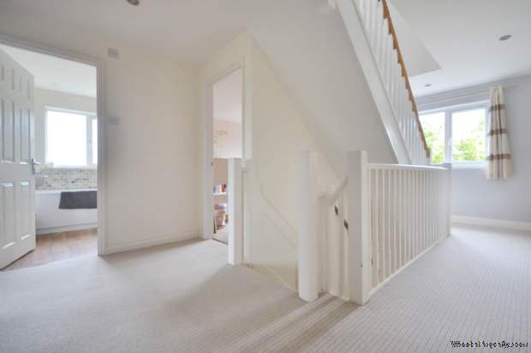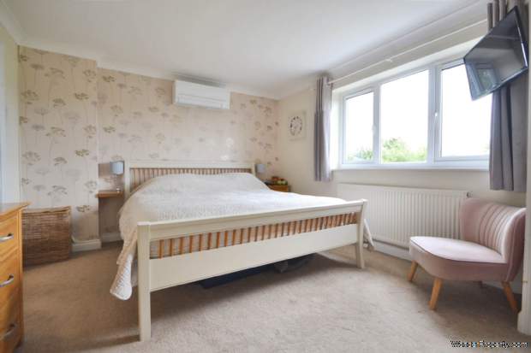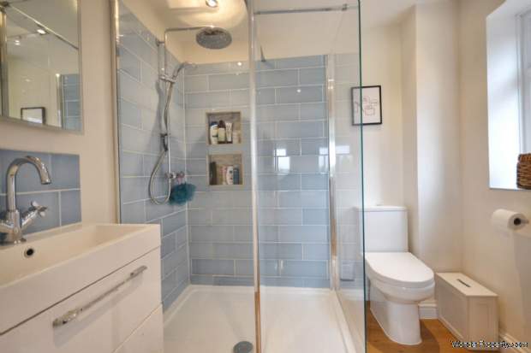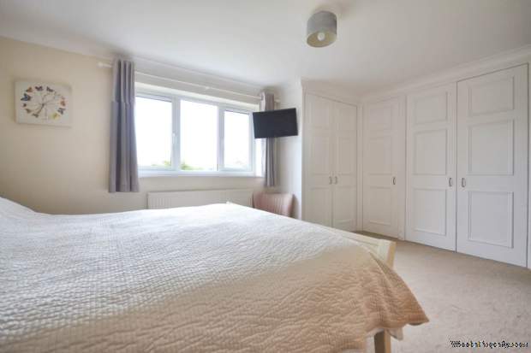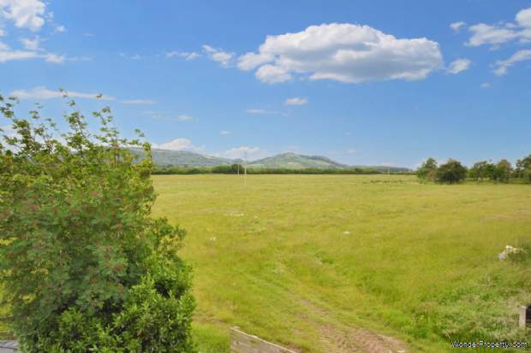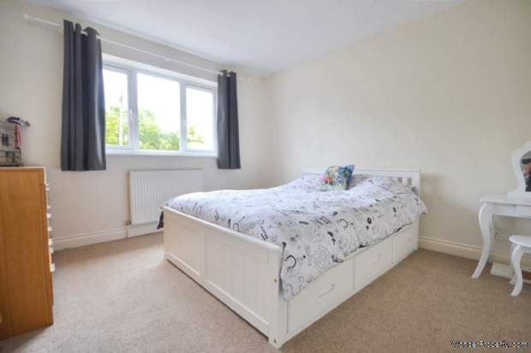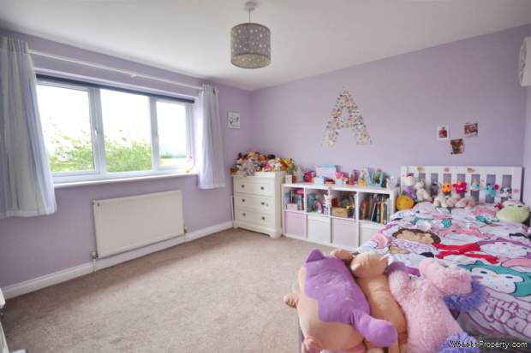6 bedroom property for sale in Tewkesbury
Price: £560,000
This Property is Markted By :
Fine and Country
113 Promenade, Cheltenham, Cheltenham, Gloucestershire, GL50 1NW
Property Reference: 2459
Full Property Description:
Little Beckford is situated on the lower slopes of Bredon Hill, an area surrounded by open countryside and bordering the Overbury Estate land. Little Beckford is situated approximately 7 miles from Evesham, 10 miles from Cheltenham and less than 5 miles from the M5 at Ashchurch.
The neighbouring village of Beckford benefits from a church, village stores, tennis courts, nature reserve, village hall, public house, and activities such as a WI, Toddlers Club, Tai Chi and Gardening Club. Evesham offers a wide range of local amenities and a direct line service to London Paddington and Birmingham. There are several good farm shops locally and many walking and riding opportunities in the area.
Returning to the property, the spacious accommodation is arranged over three floors. On the ground floor is a central entrance hall which leads to all ground floor rooms to include the cloakroom whilst also giving access to the integral garage.
There are two formal reception rooms, these being the living room which benefits from a log burning stove inset to the chimney breast whilst the dining room enjoys French doors which gives direct access to the rear garden. Completing the ground floor is the modern fitted kitchen which enjoys a wealth of units and a host of integrated appliances and finally there is a separate utility room.
On the first floor are four of the six double bedrooms with two rooms located to the rear of the property and two to the front. The master bedroom is located to the rear and so enjoys the views this home affords and further benefits from fitted wardrobes and a modern, three piece en suite shower room.
Completing this floor is the modern, four piece family bathroom.
The final floor, which is where the current owners undertook a loft conversion is now home to two fabulous bedrooms, both of which have large Velux windows to the rear which ensures they capture the open outlook perfectly. Both rooms are of a similar size although one room does benefit from an en suite cloakroom.
Externally there is driveway parking for two/three cars with the driveway leading to the garage which benefits from light and power. To the rear is a spacious paved terrace which in turn leads onto the lawns. The garden is enclosed by fencing and enjoys a high degree of privacy.
Directions
To locate the property, please enter the following postcode: GL20 7AL. Upon entering the road, the property can be located on your left.
what3words /// masses.hacking.treating
Notice
Please note we have not tested any apparatus, fixtures, fittings, or services. Interested parties must undertake their own investigation into the working order of these items. All measurements are approximate and photographs provided for guidance only.
Council Tax
Wychavon District Council, Band F
Utilities
Electric: Mains Supply
Gas: None
Water: Mains Supply
Sewerage: Mains Supply
Broadband: None
Telephone: None
Other Items
Heating: Oil Central Heating
Garden/Outside Space: Yes
Parking: Yes
Garage: Yes
Property Features:
- Six double bedroom detached family home located in highly desirable vi
- Enjoying wonderful open views to the rear elevation across Gloucesters
- Having been extended, the property offers accommodation across three f
- Ground floor enjoys central hallway, two formal reception rooms, fitte
- Living room with log burning stove. Dining room with French doors to r
- Master bedroom with fitted wardrobes and three piece en suite shower r
- Three further double bedrooms and family bathroom to first floor
- Two further double rooms to upper level. One bedroom with en suite clo
- Driveway parking, integral garage, rear terrace opening onto lawns
- A property that comes with a high recommendation to view.
Property Brochure:
Click link below to see the Property Brochure:
Energy Performance Certificates (EPC):
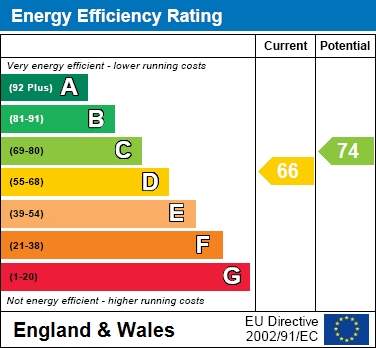
Floorplans:
Click link below to see the Property Brochure:Agent Contact details:
| Company: | Fine and Country | |
| Address: | 113 Promenade, Cheltenham, Cheltenham, Gloucestershire, GL50 1NW | |
| Telephone: |
|
|
| Website: | http://www.fineandcountry.com/uk/cheltenham |
Disclaimer:
This is a property advertisement provided and maintained by the advertising Agent and does not constitute property particulars. We require advertisers in good faith to act with best practice and provide our users with accurate information. WonderProperty can only publish property advertisements and property data in good faith and have not verified any claims or statements or inspected any of the properties, locations or opportunities promoted. WonderProperty does not own or control and is not responsible for the properties, opportunities, website content, products or services provided or promoted by third parties and makes no warranties or representations as to the accuracy, completeness, legality, performance or suitability of any of the foregoing. WonderProperty therefore accept no liability arising from any reliance made by any reader or person to whom this information is made available to. You must perform your own research and seek independent professional advice before making any decision to purchase or invest in overseas property.
