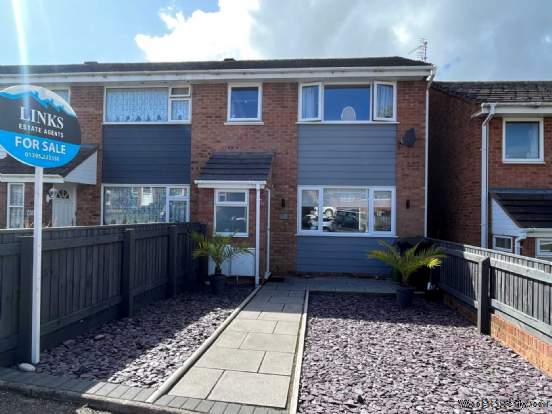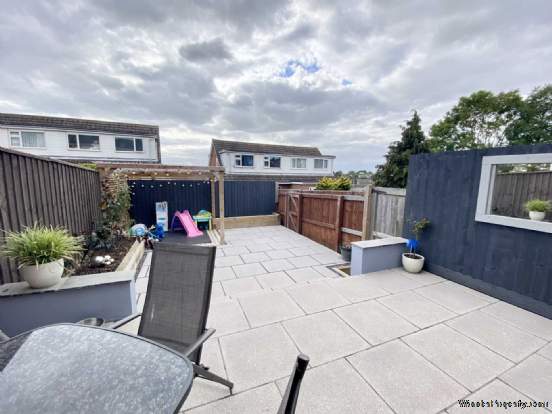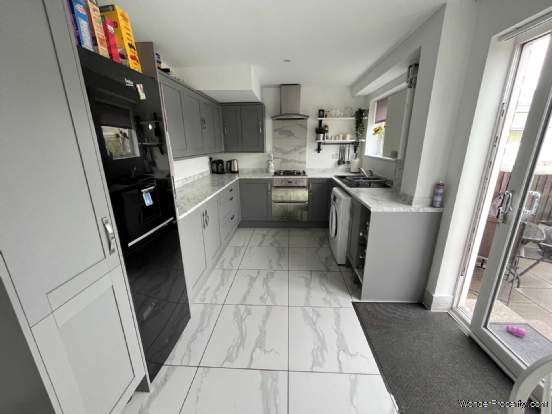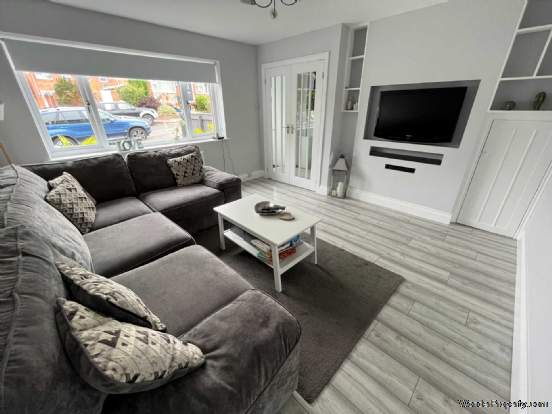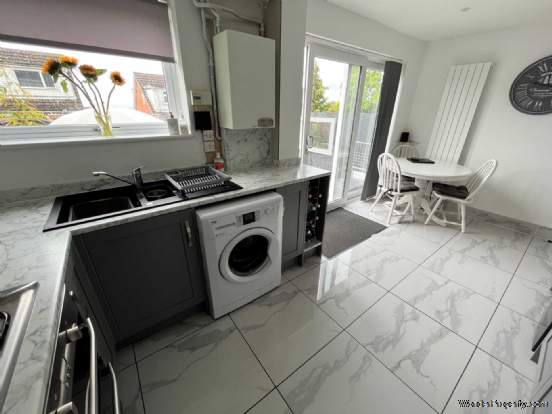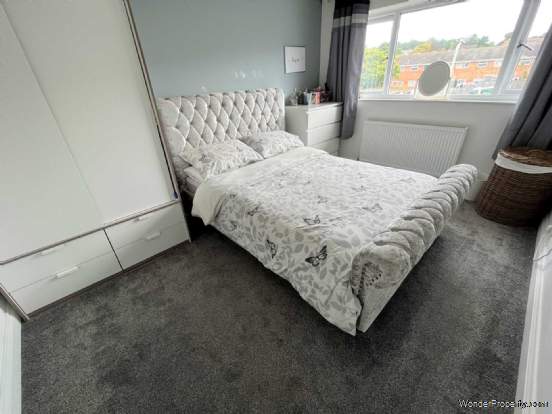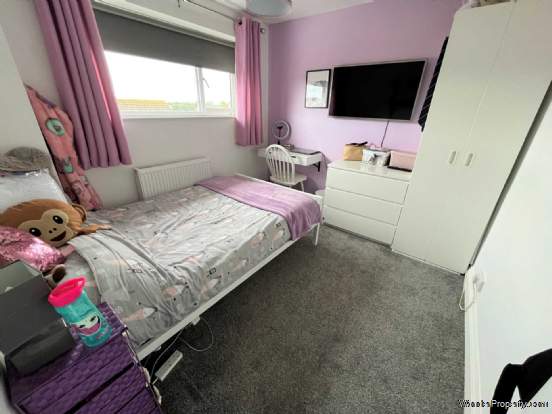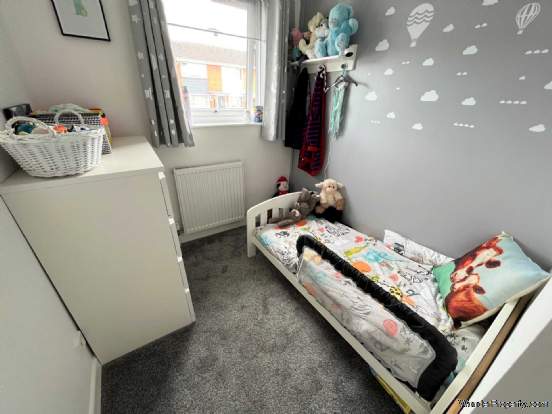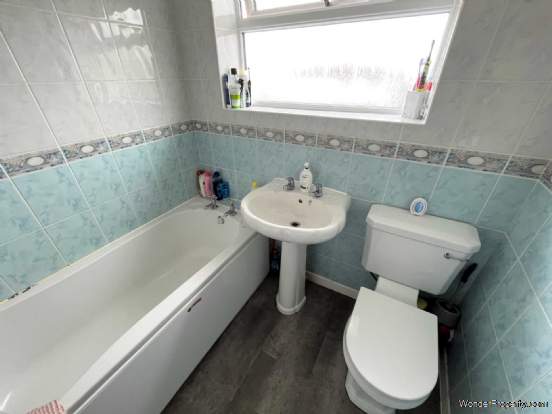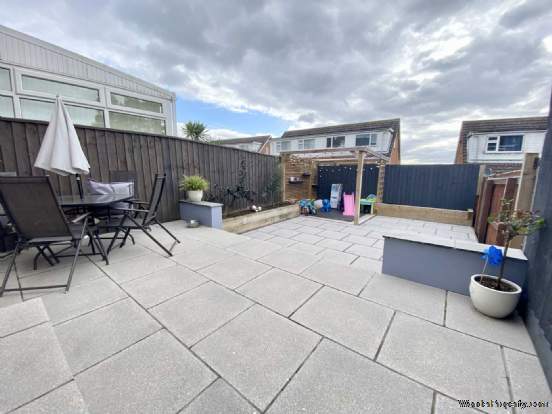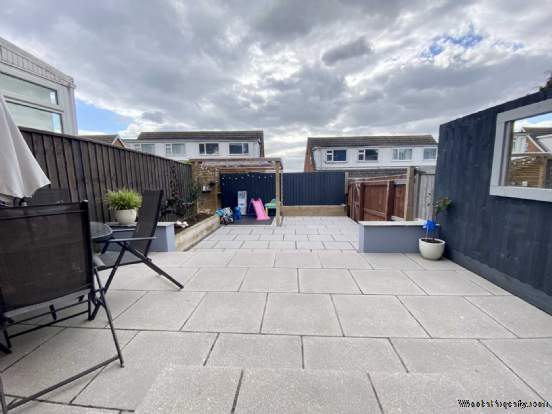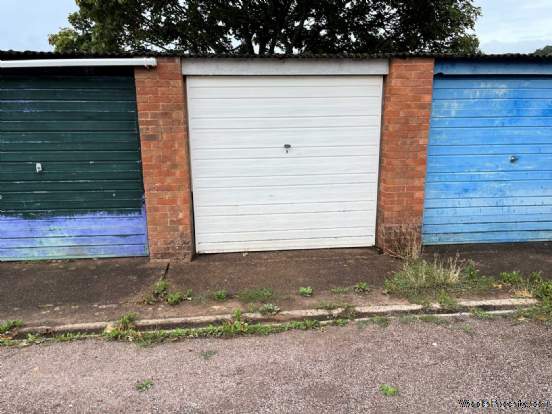3 bedroom property for sale in Exmouth
Price: £290,000
This Property is Markted By :
Links Estate Agents
1 Magnolia House, Church Street, Exmouth, Devon, EX8 1PE
Property Reference: 4584
Full Property Description:
Composite front entrance door, with outside lighting, leading to:
Ground Floor
Entrance Porch
Obscure glazed windows to the front and side. Radiator. Open to:
Entrance Hall
Stair case rising to first floor. Radiator. Cupboard housing the trip switch fuse box. Laminate flooring. Double doors leading to:
Living Room - 13'1" (3.99m) Max x 12'4" (3.76m) Max
Window to front. Radiator. Coved ceiling. Useful under stairs storage cupboard. Wall mounted central heating thermostat. Wooden flooring. Door leading to:
Kitchen / Dining Room - 15'11" (4.85m) x 8'9" (2.67m)
uPVC double glazed sliding patio doors leading to the rear garden, window to rear. Good range of modern fitted cupboard and drawer storage units with roll edged work surfaces and matching upstands. Composite one and a half bowl sink with single drainer unit and mixer tap. Built - in 4 ring gas hob with double electric oven below and filter hood above. Space and plumbing for washing machine. Further space for freestanding fridge / freezer etc. Radiator. Wall mounted gas fired boiler supplying the central heating and domestic hot water. Tiled flooring.
First Floor
Landing
Access to an insulated loft space. Smoke alarm. Doors leading to:
Bedroom 1 - 13'2" (4.01m) x 9'7" (2.92m)
Window to front. Built - in double wardrobe. Radiator.
Bedroom 2 - 9'7" (2.92m) x 8'11" (2.72m)
Window to rear with views towards Haldon Hills. Radiator.
Bedroom 3 - 9'4" (2.84m) Into Recess x 6'1" (1.85m)
Window to front. Radiator. Airing cupboard that houses a hot water tank and with slatted shelving.
Bathroom
Obscure glazed window to rear. White suite comprising of a panelled bath with an electric shower above and a shower curtain and pole. Low level WC. Pedestal wash hand basin. Fully tiled walls.
Externally
Front Of Property
The open plan front garden has ease of maintenance in mind being laid to decorative stone with a flagstone pathway leading to the front entrance door. Timber fencing to either side. Outside meter boxes.
Parking
A benefit to this property is that it has a allocated parking space situated very close by and also a separate:
Garage
Up and over door to front. Window to rear. Located close to the property.
Rear Garden
To the rear of the property is an enclosed and landscaped South Westerly facing rear garden that is laid mainly to patio which is ideal for outdoor dining and sitting during finer weather. To the rear is a decking area beneath a Pergola. Timber fenced boundaries. A timber garden gate to the side leading to a pedestrian access lane. Outside water tap.
Tenure
The property is FREEHOLD
Services
All main services are connected. Council Tax Band C. The property is on a water meter.
Mortgage Assistance
We are pleased to recommend Meredith Morgan Taylor, who would be pleased to help no matter which estate agent you
Property Features:
- 3 Bedroom End Of Terrace Family House
- Popular Cul-De-Sac Location - Close To Shops, Schools & Doctors Surger
- Gas Central Heating & uPVC Double Glazing
- Entrance Porch, Living Room
- Fitted Kitchen / Dining Room
- White Suite Bathroom
- Enclosed South Westerly Facing Rear Garden
- Allocated Parking, Single Garage.
Property Brochure:
Click link below to see the Property Brochure:
Energy Performance Certificates (EPC):
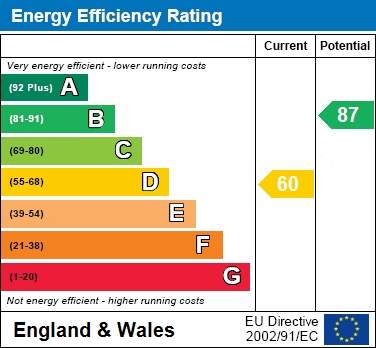
Floorplans:
Click link below to see the Property Brochure:Agent Contact details:
| Company: | Links Estate Agents | |
| Address: | 1 Magnolia House, Church Street, Exmouth, Devon, EX8 1PE | |
| Telephone: |
|
|
| Website: | http://www.linksestateagents.co.uk |
Disclaimer:
This is a property advertisement provided and maintained by the advertising Agent and does not constitute property particulars. We require advertisers in good faith to act with best practice and provide our users with accurate information. WonderProperty can only publish property advertisements and property data in good faith and have not verified any claims or statements or inspected any of the properties, locations or opportunities promoted. WonderProperty does not own or control and is not responsible for the properties, opportunities, website content, products or services provided or promoted by third parties and makes no warranties or representations as to the accuracy, completeness, legality, performance or suitability of any of the foregoing. WonderProperty therefore accept no liability arising from any reliance made by any reader or person to whom this information is made available to. You must perform your own research and seek independent professional advice before making any decision to purchase or invest in overseas property.
