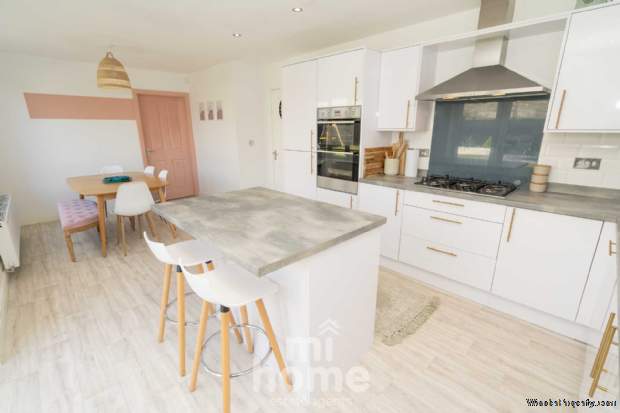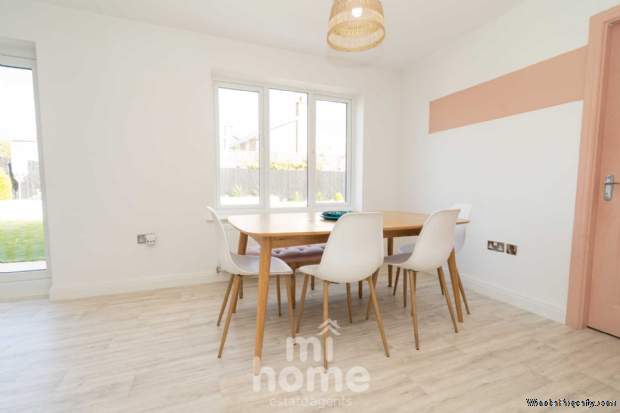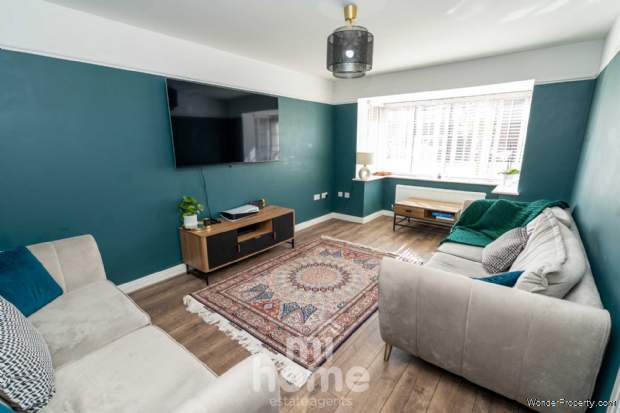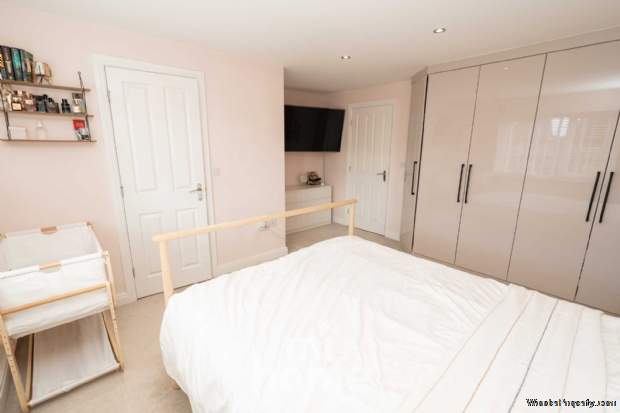4 bedroom property for sale in Preston
Price: £340,000
This Property is Markted By :
Mi Home Estate Agents
8 Poulton Street, Kirkham, Preston, Lancashire, PR4 2AB
Property Reference: 4537
Full Property Description:
Mi Home Estate Agents are delighted to welcome to market this absolutely stunning four double bedroom executive detached family home. Presented to the very highest standard throughout and benefiting from lots of improvements and upgrades from the current owners. Ideally located in the sought after semi rural village of Clifton, on a well kept and highly regarded new development with beautiful open fields and countryside only a few steps away from the property at the end of the cul-de-sac! Clifton is conveniently positioned between Preston and Blackpool and is accessed from the A583 with great transport links close by.
The bright and spacious internal accommodation comprises of - ground floor: entrance hallway, downstairs WC, lounge, open plan kitchen dining living space and utility room
To the first floor: landing, master bedroom with en-suite shower room, second large double bedroom also with en-suite shower room, two further double bedrooms (one currently used as a home office) and large four piece family bathroom
Externally the property benefits from a larger than average plot with great sized, enclosed and private rear garden, double driveway parking, fitted CCTV and integral garage.
Early viewing comes highly recommended to fully appreciate the quality finish and upgrades on this superior detached property with lots of added extras!
Ground Floor
Entrance Hallway - 13'8" (4.17m) x 7'9" (2.36m)
Welcoming entrance hallway with modern UPVc front door, stairs to the first floor accommodation with under stairs storage cupboard, stunning sage green feature wall panelling and carpeted flooring.
Downstairs WC - 3'10" (1.17m) x 3'5" (1.04m)
Ground floor cloaks with UPVc frosted double glazed window to the front. Featuring a two piece bathroom suite comprising of WC and wash hand basin. Radiator and vinyl flooring.
Lounge - 18'6" (5.64m) x 10'9" (3.28m)
Beautifully presented lounge with UPVc squared bay window to the front with fitted blinds, TV & telephone point, double panelled radiator, feature picture rail and laminate flooring.
Open Plan Kitchen Diner - 11'2" (3.4m) x 21'10" (6.65m)
Stunning and spacious open plan kitchen diner, ideal for entertaining with plenty of space for a sofa and TV. UPVc double glazed window and patio doors to the rear leading out onto the garden. Featuring a good range of white wall and base units with concrete effect worktops and complimenting gold handles. Matching feature central island with storage underneath. Incorporating an integrated double oven, gas hob with feature overhead extractor fan and integrated fridge freezer. White subway tiled splashbacks, white sink and drainer with gold tap, radiator, spotlight lighting and vinyl flooring.
Utility Room - 9'5" (2.87m) x 5'1" (1.55m)
Handy utility room just off the kitchen with UPVc door to the rear. Wall and base units matching the kitchen. Plumbed for washing machine and space for dryer. Stainless steel sink and drainer. Wall mounted combi boiler and vinyl flooring.
First Floor
Landing - 8'3" (2.51m) x 11'9" (3.58m)
Landing with access to all first floor accommodation, storage cupboard housing the water tank, feature sage wall panelling flowing from the hallway, access to the loft and carpeted flooring.
Master Bedroom - 13'7" (4.14m) x 15'0" (4.57m)
Impressive master bedroom with UPVc double glazed window to the front. Featuring
Property Features:
These have yet to be provided by the Agent
Property Brochure:
Click link below to see the Property Brochure:
Energy Performance Certificates (EPC):
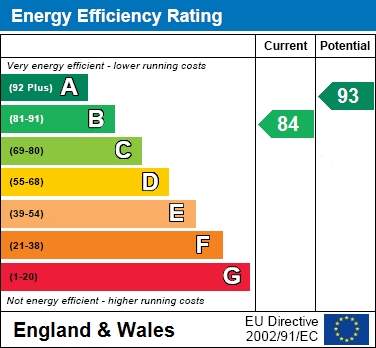
Floorplans:
Click link below to see the Property Brochure:Agent Contact details:
| Company: | Mi Home Estate Agents | |
| Address: | 8 Poulton Street, Kirkham, Preston, Lancashire, PR4 2AB | |
| Telephone: |
|
|
| Website: | http://www.mi-home.net |
Disclaimer:
This is a property advertisement provided and maintained by the advertising Agent and does not constitute property particulars. We require advertisers in good faith to act with best practice and provide our users with accurate information. WonderProperty can only publish property advertisements and property data in good faith and have not verified any claims or statements or inspected any of the properties, locations or opportunities promoted. WonderProperty does not own or control and is not responsible for the properties, opportunities, website content, products or services provided or promoted by third parties and makes no warranties or representations as to the accuracy, completeness, legality, performance or suitability of any of the foregoing. WonderProperty therefore accept no liability arising from any reliance made by any reader or person to whom this information is made available to. You must perform your own research and seek independent professional advice before making any decision to purchase or invest in overseas property.
