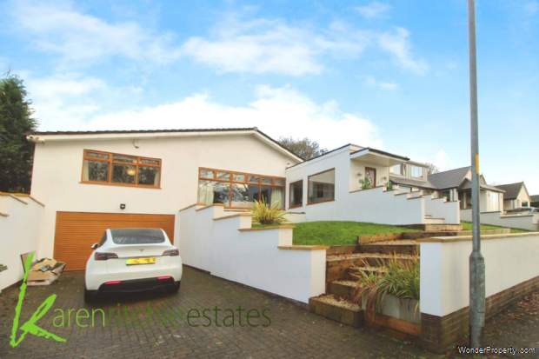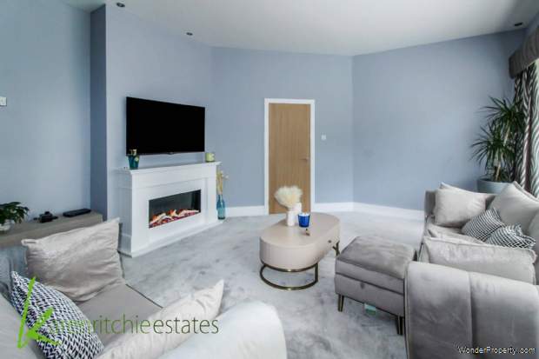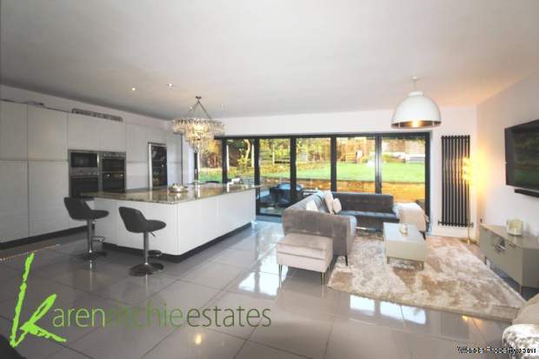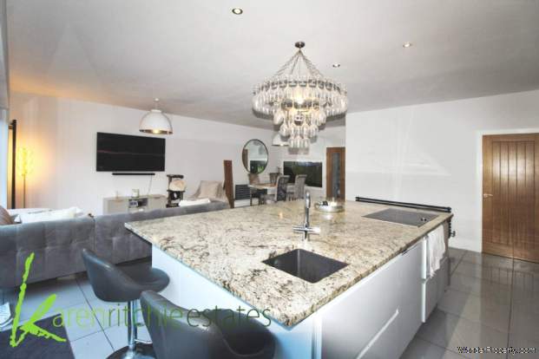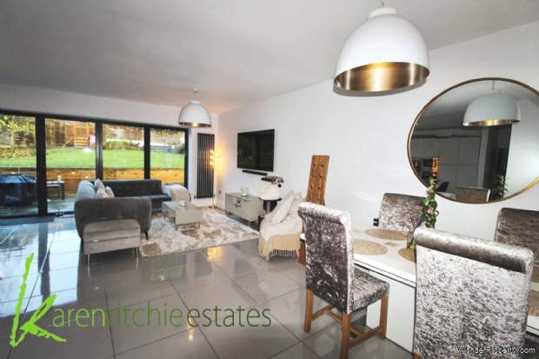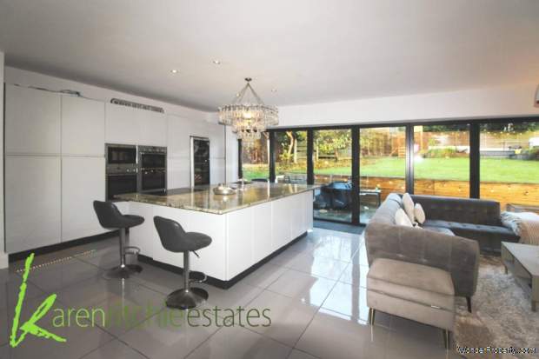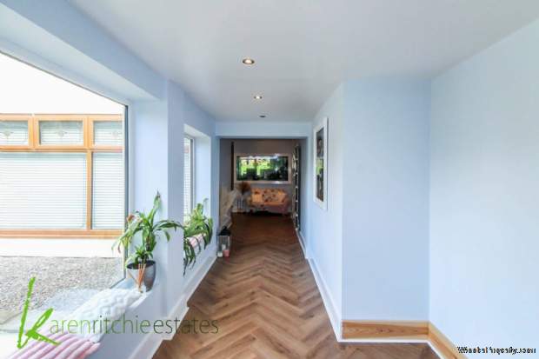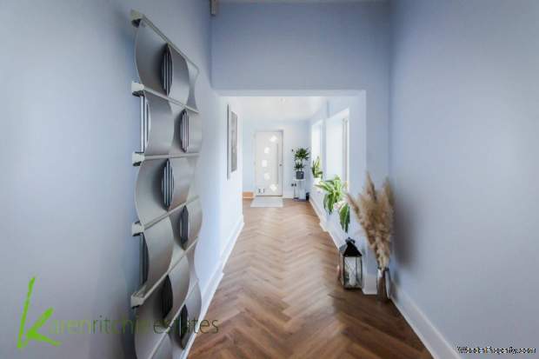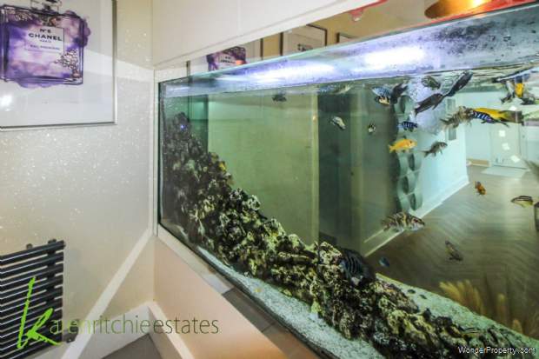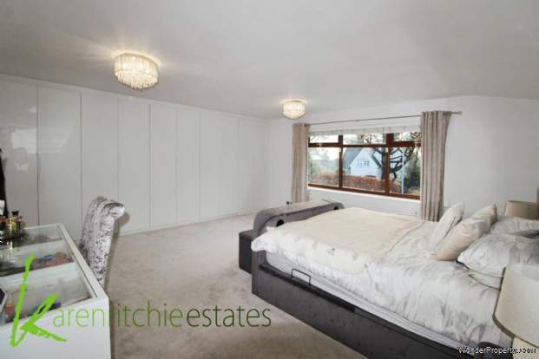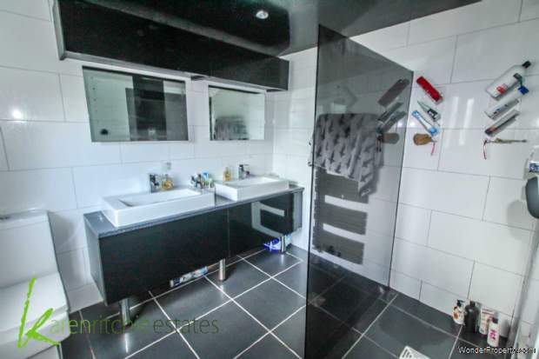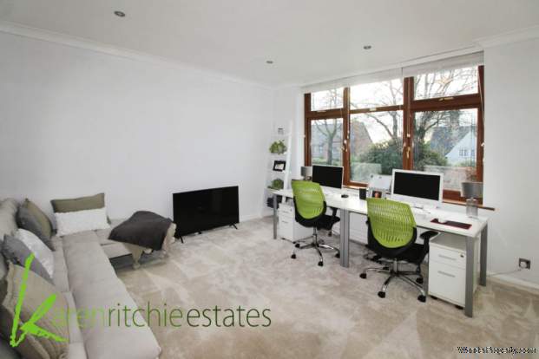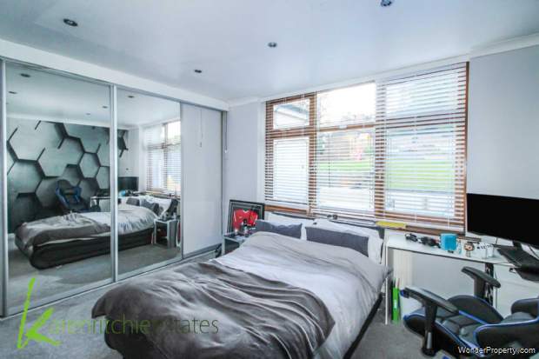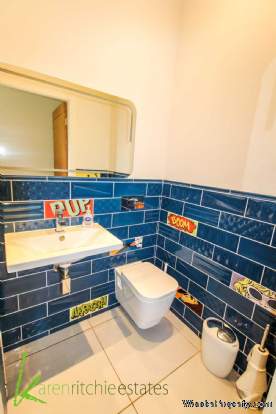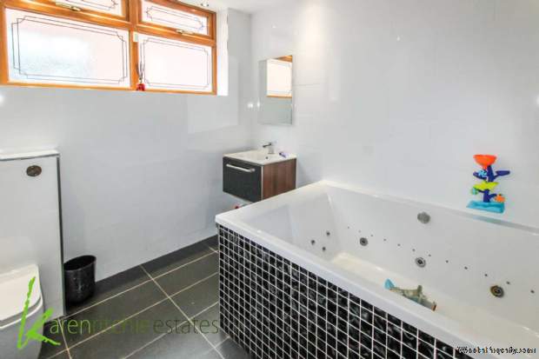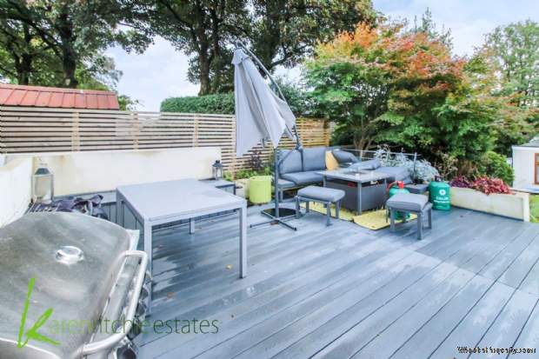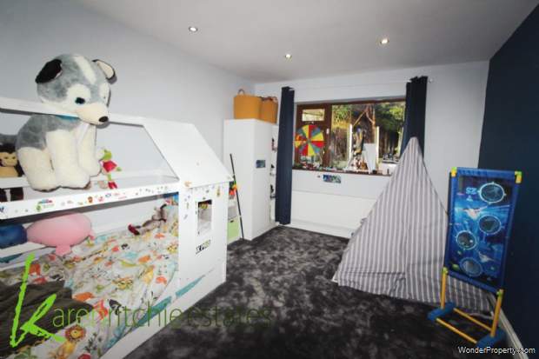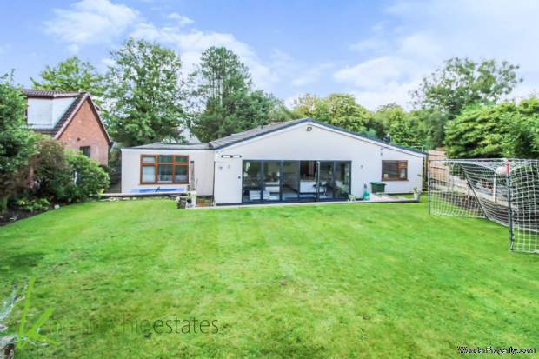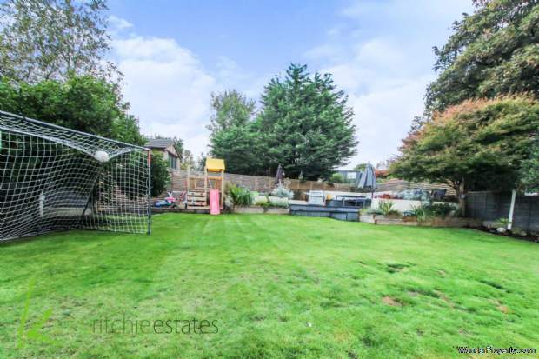4 bedroom property for sale in Bolton
Price: £649,950
This Property is Markted By :
Karen Ritchie Estates
623 Chorley Old Road, Bolton, Greater Manchester, BL1 6BJ
Property Reference: 4699
Full Property Description:
Entrance hallway
Double glazed entrance door giving access to hallway with large fully stocked aquarium which looks into family room also doorway access to principal lounge and vertical radiator.
Principal lounge - 24'1" (7.34m) x 15'8" (4.78m)
Large double glazed picture window overlooking front garden, feature fireplace housing pebbled effect electric fire and radiator.
Kitchen/family area - 25'5" (7.75m) Max x 18'5" (5.61m)
Beautiful matte grey designer kitchen with LED lighting fitted with a full range of built in units and oversized island with granite work surfaces to complement the kitchen. Fitted with a full range of integrated appliances to include a Neff double oven, additional Neff slip and slide oven, Neff integrated microwave and large wine cooler. Within the centre island is a multi function Neff induction hob, under mount sink, pop up plug and integrated dishwasher. The kitchen also has a tiled floor, vertical radiator, family seating area, further dining area and large double glazed bi-folding doors providing garden views to the rear.
Utility - 10'5" (3.18m) x 5'4" (1.63m)
Utility with tiled floor, plumbing for washing machine, wall mounted boiler, fitted worktops and radiator.
Guest WC
Comprises of WC, hand wash basin, tiled floor, splash back tiling, heated towel rail, feature LED lit mirror and ceiling spotlighting.
Master bedroom - 18'7" (5.66m) Into Recess x 17'0" (5.18m)
Full range of fitted hanging robes, radiator and double glazed window overlooking front garden.
Ensuite wet room
Modern ensuite wet room comprising of `drench style` shower set within a walk in glass paneled screen, twin "his and hers" wash basin set onto vanity unit, W.C. tiled elevations, tiled floor to compliment, heated towel rail, double glazed window to side, ceiling spotlights and extractor.
Second bedroom - 15'7" (4.75m) x 13'0" (3.96m)
Full range of fitted hanging units, ceiling spotlights, coving, radiator and double glazed window overlooking front garden.
Third bedroom - 15'3" (4.65m) Into Recess x 11'9" (3.58m)
Double glazed window overlooking rear garden, radiator, full range of fitted units to include hanging robes and drawers, radiator, coving and feature ceiling spotlights.
Fourth bedroom - 13'5" (4.09m) x 11'0" (3.35m)
Ceiling spotlights, double glazed window overlooking rear garden and radiator.
Family bathroom
Stunning double ended jacuzzi bath with LED lighting, hand wash basin both with waterfall taps set into vanity unit, W.C. double glazed window to side, tiled floor and elevations also mirror with LED lighting, built in televisi
Property Features:
- Four bedroomed executive detached home
- Completely refurbished throughout
- Stunning extended kitchen/family area
- Beautiful jacuzzi bathroom
- Ensuite wet room/large built in aquarium
- Guest W.C. plus utility
- Garage plus drive
- Good sized gardens to front and rear
- Gas central heating/double glazed
- Viewing a must to appreciate
Property Brochure:
Click link below to see the Property Brochure:
Energy Performance Certificates (EPC):
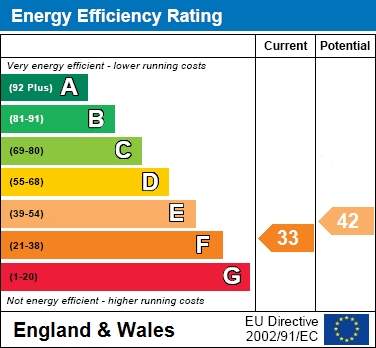
Floorplans:
Click link below to see the Property Brochure:Agent Contact details:
| Company: | Karen Ritchie Estates | |
| Address: | 623 Chorley Old Road, Bolton, Greater Manchester, BL1 6BJ | |
| Telephone: |
|
|
| Website: | http://www.karenritchieestates.co.uk |
Disclaimer:
This is a property advertisement provided and maintained by the advertising Agent and does not constitute property particulars. We require advertisers in good faith to act with best practice and provide our users with accurate information. WonderProperty can only publish property advertisements and property data in good faith and have not verified any claims or statements or inspected any of the properties, locations or opportunities promoted. WonderProperty does not own or control and is not responsible for the properties, opportunities, website content, products or services provided or promoted by third parties and makes no warranties or representations as to the accuracy, completeness, legality, performance or suitability of any of the foregoing. WonderProperty therefore accept no liability arising from any reliance made by any reader or person to whom this information is made available to. You must perform your own research and seek independent professional advice before making any decision to purchase or invest in overseas property.
