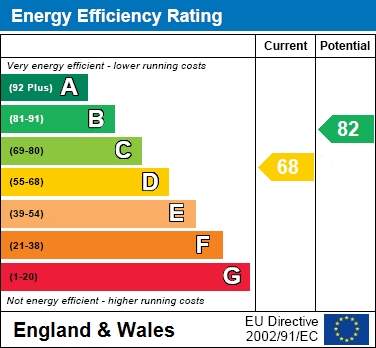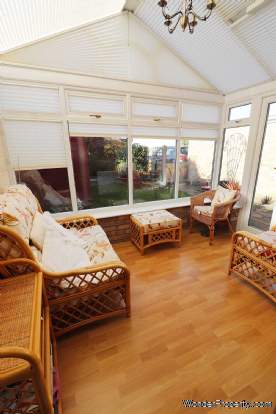3 bedroom property for sale in Lytham St Annes
Price: £289,950
This Property is Markted By :
Dunderdale Asquith Estate Agents
10 Park Street, Lytham, Lytham, Lancashire, FY8 5LU
Property Reference: 2829
Full Property Description:
This Link Detached House was built in the early 1970`s and is of traditional brick construction, set beneath a tile roof.
The property is situated in a fabulous location, just a short stroll from away from Witch Wood and Lytham Town Centre with it`s many shops, restaurants, amenities and Green. Local schools, golf courses and Lytham Hall are also close by.
GROUND FLOOR
Outside light.
ENTRANCE HALL
Approached by a UPVC part opaque double glazed outer
door with UPVC opaque double glazed window
positioned to one side.
Further UPVC part double glazed outer door which
provides accessed to/from the rear garden.
Staircase with site barrister rail which leads up to the
First Floor.
Corniced ceiling.
Double panel radiator.
A built-in cupboard with hanging rail and shelf.
GROUND FLOOR WC - 6'1" (1.85m) x 2'11" (0.89m)
The Ground Floor WC has a three-piece suite which
comprises:
A close couple WC.
A Roca wash hand basin with chrome mixer tap set into a
laminate top with cupboards beneath.
UPVC opaque double glazed window with opening light
overlooking the rear of the property.
Corniced ceiling.
Partially tiled walls.
Single panel radiator.
Ceramic tile floor.
LOUNGE - 20'7" (6.27m) Max x 9'8" (2.95m) Max
The focal point of the room is a stone fireplace with inset
living flame effect electric fire set upon a marble hearth.
UPVC double glazed window with opening lights
overlooking the front of the property.
Further UPVC double glazed window with opening light
overlooking the side.
Cornice ceiling.
Double panel radiator.
Telephone point.
Television point.
An opening which leads to the Dining Room.
DINING ROOM - 10'10" (3.3m) x 8'8" (2.64m)
UPVC Georgian style double glazed French doors which
provide access to/from the Conservatory.
Further high level UPVC double glazed window
overlooking the side.
Corniced ceiling.
Double panel radiator.
Telephone point.
A door which leads to/from the Breakfast Kitchen.
DINING KITCHEN - 11'7" (3.53m) x 7'6" (2.29m)
The Dining Kitchen has a range of eye and low level
fixture cupboards and drawers.
Laminated working surfaces incorporate a one and a half
bowl, single drainer stainless steel sink with chrome
mixer tap.
The built-in appliances comprise:
A Neff electric multifunction single oven.
A Neff four burner gas hob.
A Neff integrated dishwasher.
Space and plumbing for a washing machine.
Space for a low-level fridge.
Illuminated extractor positioned above.
UPVC double glazed window with opening light
overlooking the rear garden.
Fully tiled walls.
A built-in understairs storage cupboard.
Space for a dining table and chairs.
Single panel radiator.
CONSERVATORY - 10'5" (3.18m) x 7'4" (2.24m)
The Conservatory is UPVC frame and has a pitched
double glazed roof with fitted blinds and opening lights
overlooking the rear garden.
UPVC double glazed French doors provide access into
and views over the rear garden.
FIRST FLOOR
Approached by the previous described staircase which
leads to a landing area with rooms leading off.
Corniced ceiling.
Loft access hatch with retractable ladder.
A built-in storage cupboard which houses a Vaillant
condensing combination gas fired c
Property Features:
These have yet to be provided by the Agent
Property Brochure:
Click link below to see the Property Brochure:
Energy Performance Certificates (EPC):

Floorplans:
Click link below to see the Property Brochure:Agent Contact details:
| Company: | Dunderdale Asquith Estate Agents | |
| Address: | 10 Park Street, Lytham, Lytham, Lancashire, FY8 5LU | |
| Telephone: |
|
|
| Website: | http://www.dunderdaleasquith.com |
Disclaimer:
This is a property advertisement provided and maintained by the advertising Agent and does not constitute property particulars. We require advertisers in good faith to act with best practice and provide our users with accurate information. WonderProperty can only publish property advertisements and property data in good faith and have not verified any claims or statements or inspected any of the properties, locations or opportunities promoted. WonderProperty does not own or control and is not responsible for the properties, opportunities, website content, products or services provided or promoted by third parties and makes no warranties or representations as to the accuracy, completeness, legality, performance or suitability of any of the foregoing. WonderProperty therefore accept no liability arising from any reliance made by any reader or person to whom this information is made available to. You must perform your own research and seek independent professional advice before making any decision to purchase or invest in overseas property.





















