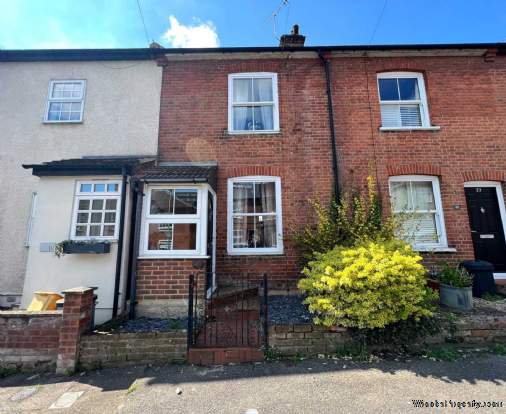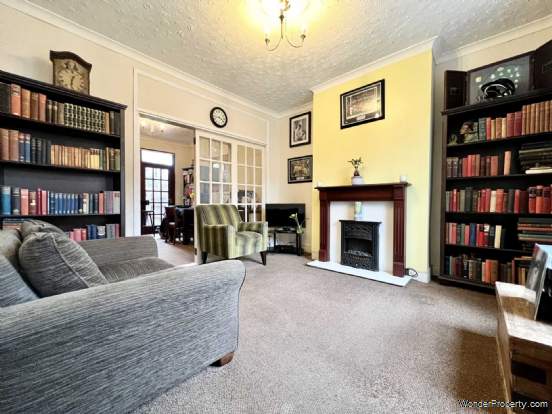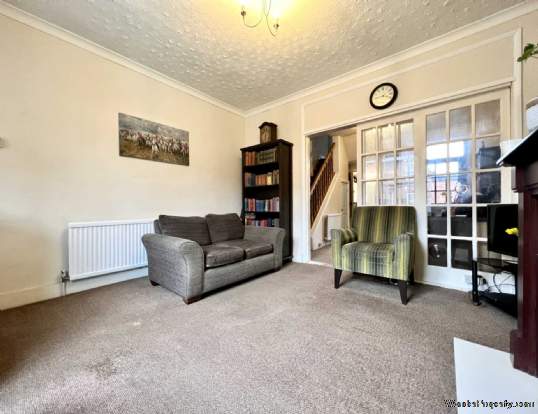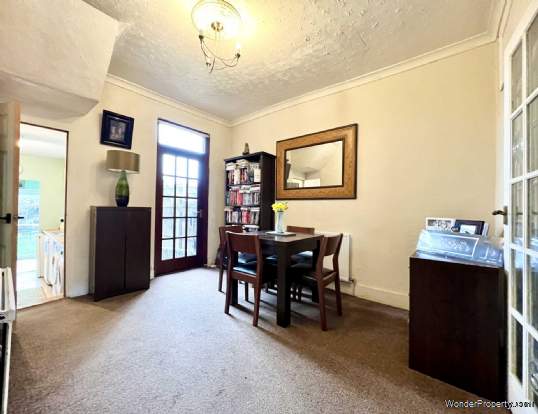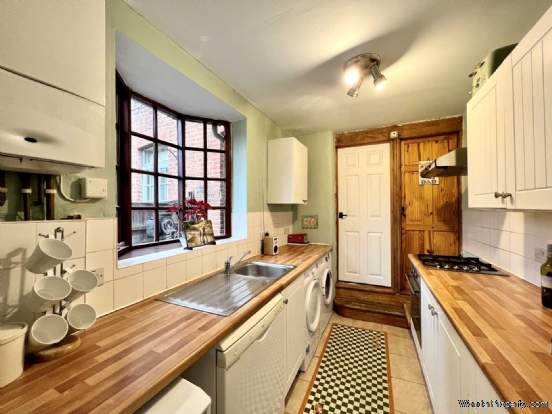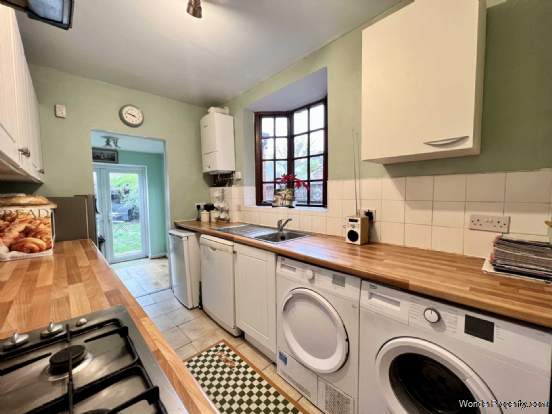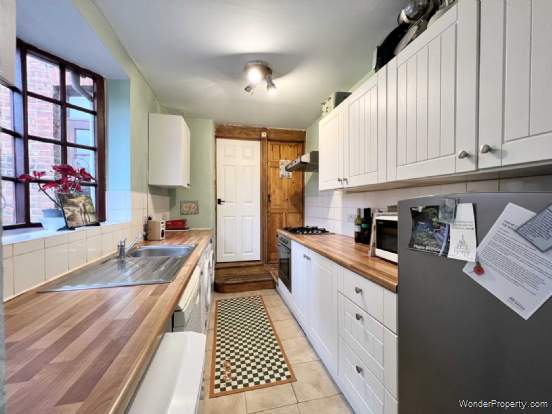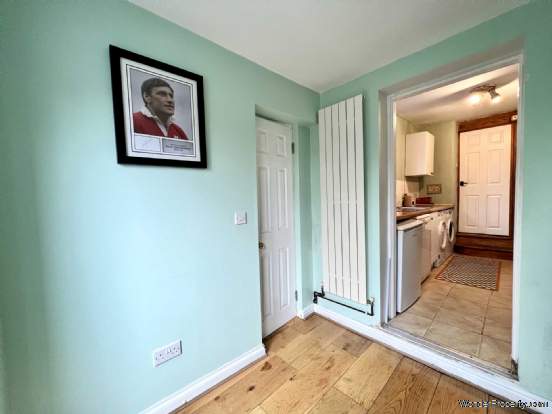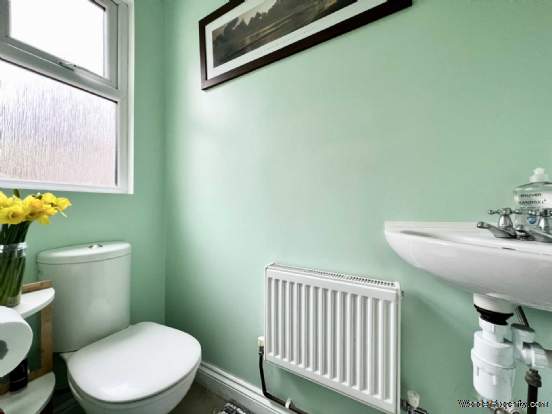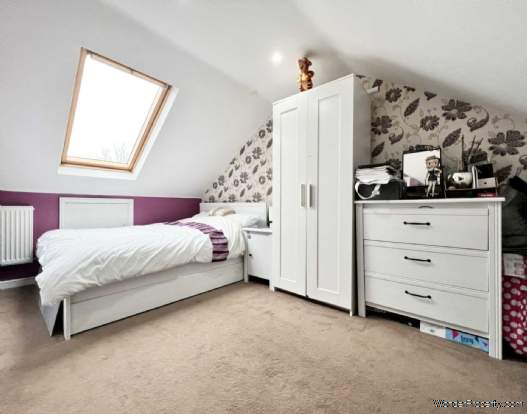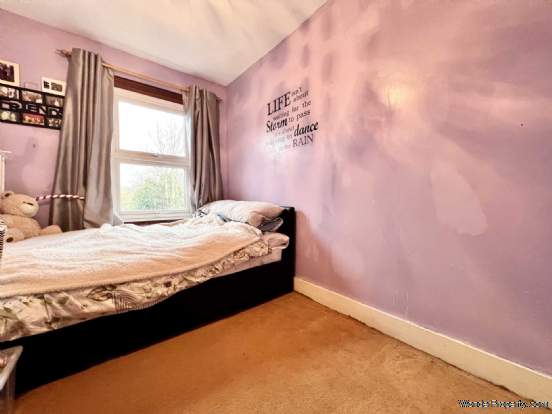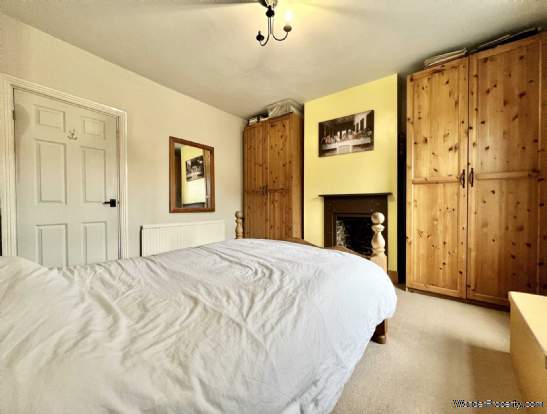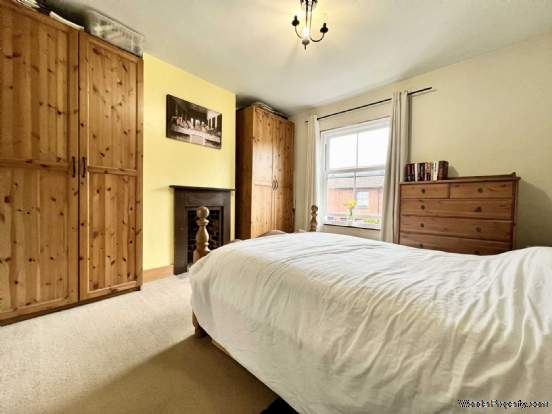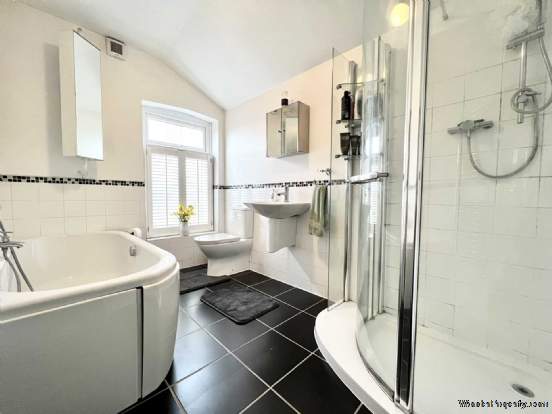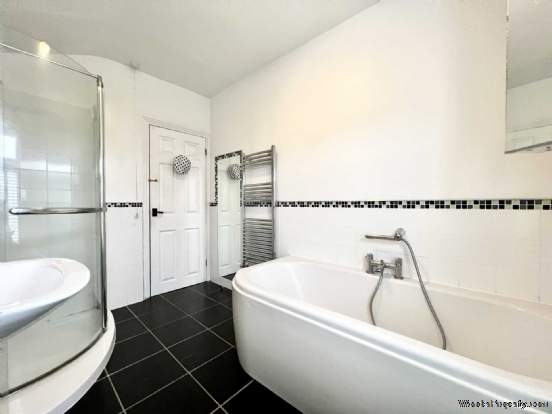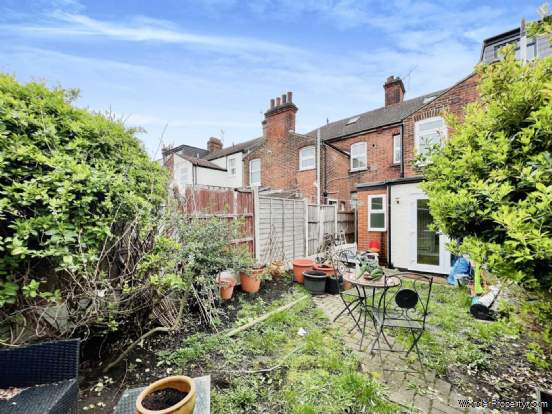2 bedroom property for sale in Brentwood
Price: £450,000
This Property is Markted By :
HS Estates
139 Kings Road, Brentwood, Essex
Property Reference: 2655
Full Property Description:
The ground floor features a spacious, light filled living room, perfect for family movie nights or playtime. The generous dining room offers a lovely spot for family meals, while the well-equipped kitchen makes meal preparation a breeze. At the rear, the garden room offers a peaceful retreat, with views of the private garden a great space for children to play or for hosting gatherings with friends and family.
Upstairs, you`ll find two comfortable double bedrooms, ideal for young children, a nursery, or a guest room. The family bathroom is modern and practical, with all the essentials. Stairs lead up to the loft room, which offers excellent potential for future expansion whether as a playroom, home office, or extra storage for your growing family`s needs.
Externally, the property boasts a private rear garden, providing a safe, enclosed space for children to play, outdoor dining, or simply relaxing in peace. It`s the perfect space to enjoy family time and create lasting memories.
For added convenience, on street permit parking is available for approximately ?35 per year, ensuring you always have a spot close to home.
This property is ideally located just 0.2 miles from BRENTWOOD ELIZABETH LINE station, offering quick access to London for commuters. It`s also just 0.5 miles from Brentwood`s vibrant High Street, with a variety of shops, cafes, and restaurants, and is within easy reach of local primary and secondary schools. With nearby parks and green spaces, this location is perfect for young families looking for convenience and a community feel.
Entrance Porch
Entrance via composite door. Internal wooden glazed door leading to living room. Double glazed window to front.
Living Room - 12'6" (3.81m) Max x 12'0" (3.66m)
Sash window to front. Fireplace with decorative surround. Doors leading to dining room. Carpeted.
Dining room - 12'6" (3.81m) Max x 12'1" (3.68m)
Single glazed door leading out to the rear garden. Door leading to kitchen. Stairs ascending to first floor. Radiator.
Kitchen - 10'2" (3.1m) x 6'7" (2.01m)
Single glazed window to side. The kitchen is fitted with a range of eye and base level units with contrasting work surface over. Inset sink drainer with mixer tap over. The integrated appliances include the gas hob and oven. Cooker hood. Combi boiler. Tiled splash back. Tiled floor. Pantry cupboard.
Garden Room - 7'2" (2.18m) x 6'7" (2.01m)
Patio doors opening onto the garden. Radiator. Wood effect flooring.
Cloakroom - 5'4" (1.63m) x 2'7" (0.79m)
Double glazed window to rear. Low level WC and hand basin.
Landing
Stairs ascending to loft. Carpeted.
Bedroom One - 12'6" (3.81m) Max x 12'2" (3.71m)
Double glazed sash window to front. Radiator. Carpeted.
Bedroom Two - 11'9" (3.58m) x 7'4" (2.24m)
Double glazed window to rear. Radiator. Carpeted.
Bathroom - 10'10" (3.3m) x 6'7" (2.01m)
Obscure double glazed window to the rear. The four piece suite comprises panelled bath, walk in shower cubicle, pedestal wash hand basin and low level WC. Extractor fan. Chrome heated towel rail. Part tiled walls. Tiled floor.
Loft room - 14'6" (4.42m) x 10'10" (3.3m) Max
Velux. Eaves storage. Radiator. Accessed via a staircase.
Rear Garden
The west facing garden has a paved pathway with the remainder of the laid to lawn. Mature trees and shrubs.
Parking
There is on street permit parking available and you are eligi
Property Features:
- Two Bedrooms
- Downstairs Cloakroom
- Fireplace Feature
- West Facing Garden
- Permit Parking Available
- Conveniently Located For Primary & Secondary Schools In The Area
- 0.2 Miles From Brentwood`s Elizabeth Line Station
- 0.5 Miles From Brentwood`s Vibrant High Street
- Council Tax Band C
- EPC Rating D
Property Brochure:
Click link below to see the Property Brochure:
Energy Performance Certificates (EPC):
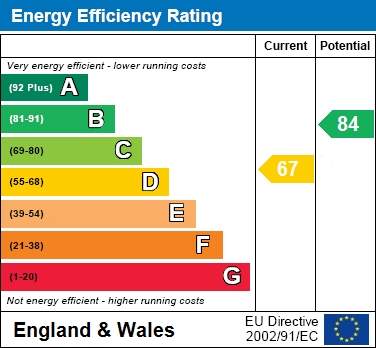
Floorplans:
Click link below to see the Property Brochure:Agent Contact details:
| Company: | HS Estates | |
| Address: | 139 Kings Road, Brentwood, Essex | |
| Telephone: |
|
|
| Website: | http://www.hs-estateagents.co.uk |
Disclaimer:
This is a property advertisement provided and maintained by the advertising Agent and does not constitute property particulars. We require advertisers in good faith to act with best practice and provide our users with accurate information. WonderProperty can only publish property advertisements and property data in good faith and have not verified any claims or statements or inspected any of the properties, locations or opportunities promoted. WonderProperty does not own or control and is not responsible for the properties, opportunities, website content, products or services provided or promoted by third parties and makes no warranties or representations as to the accuracy, completeness, legality, performance or suitability of any of the foregoing. WonderProperty therefore accept no liability arising from any reliance made by any reader or person to whom this information is made available to. You must perform your own research and seek independent professional advice before making any decision to purchase or invest in overseas property.
