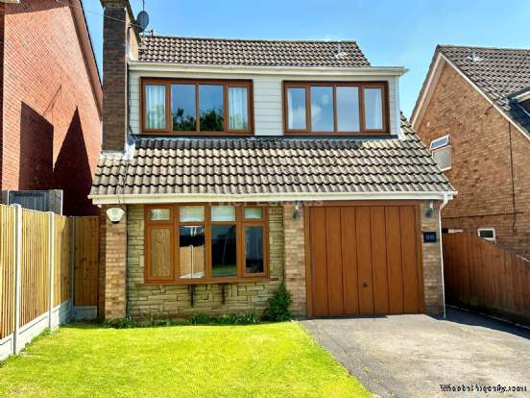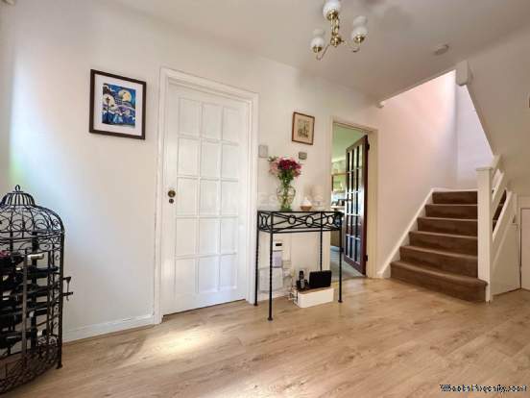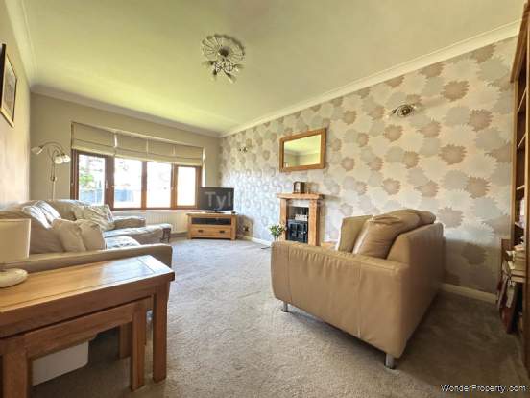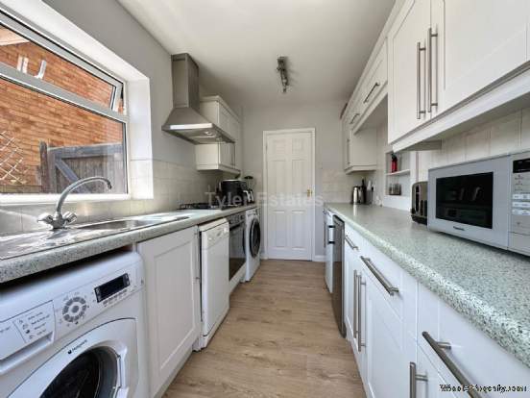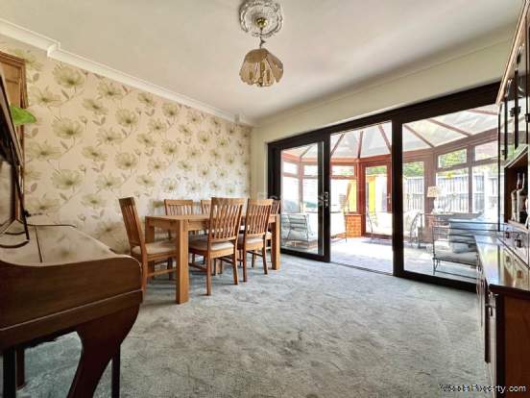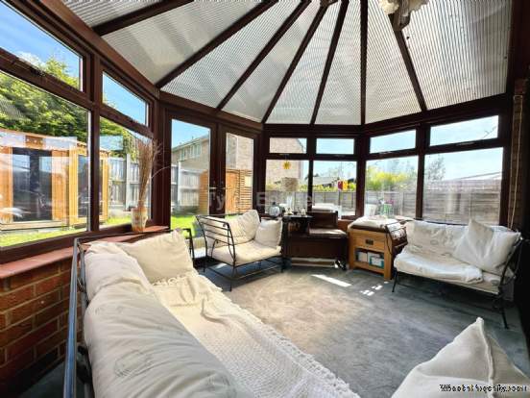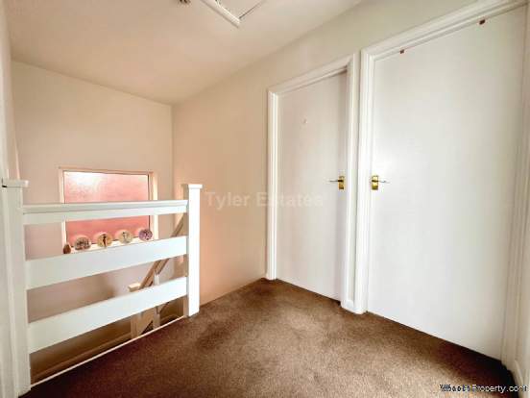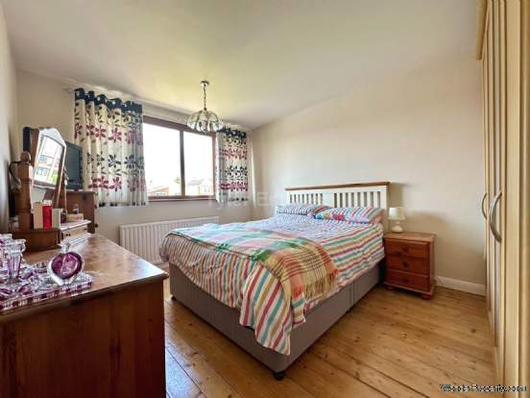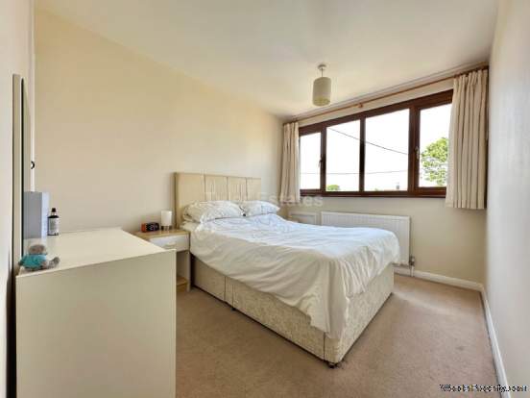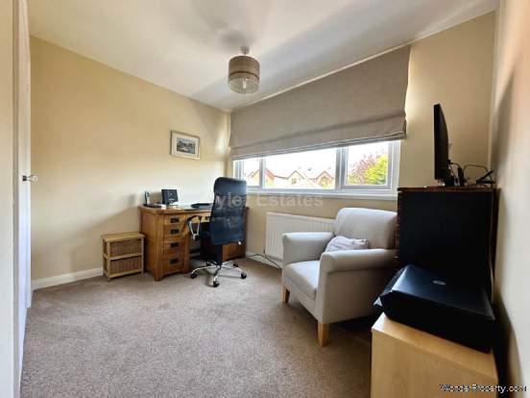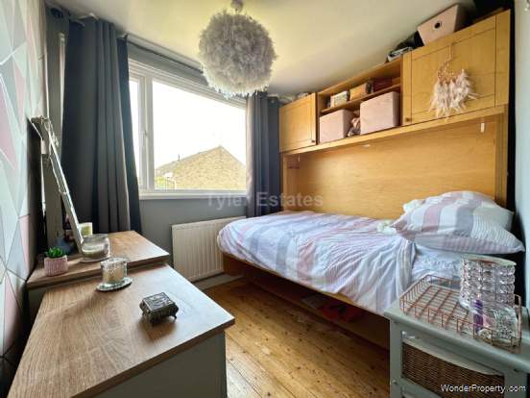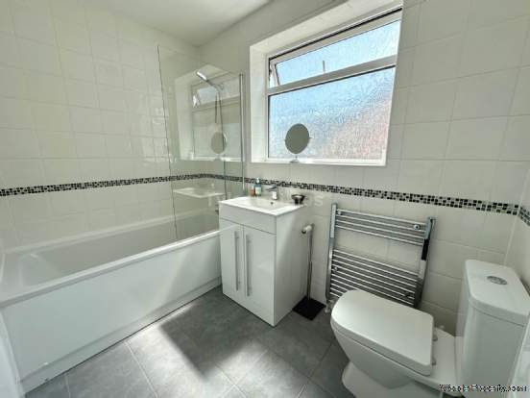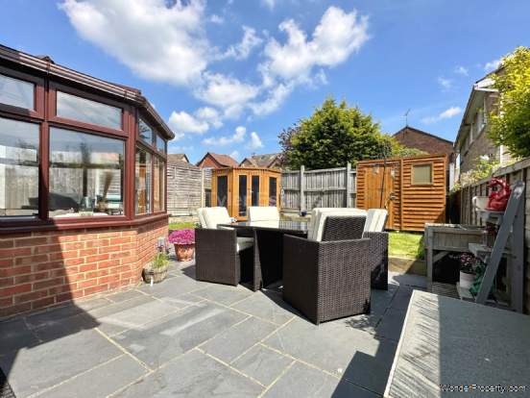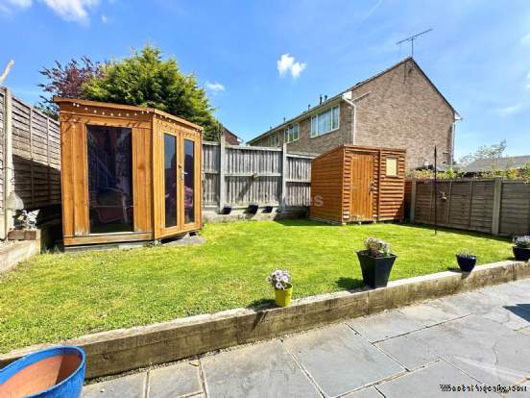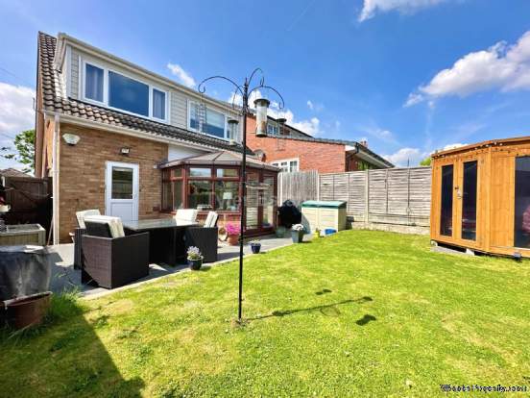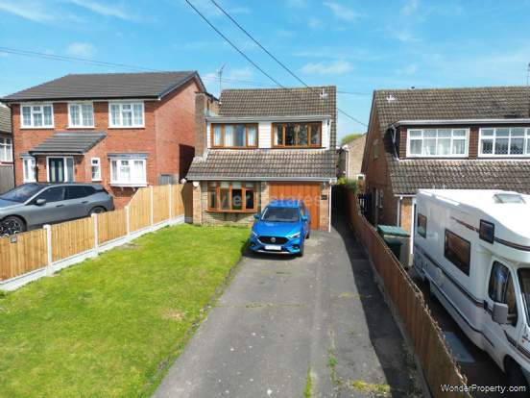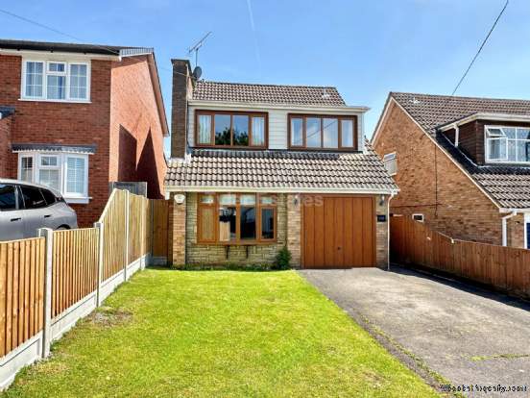4 bedroom property for sale in Billericay
Price: £525,000
This Property is Markted By :
Tyler Estates
7 Grange Parade, Grange Road, Billericay, Essex, CM11 2RF
Property Reference: 198
Full Property Description:
The non-estate location of this home finds you a short walk from public footpaths across open fields at Great Burstead and in the opposite direction, there is a local well serviced shopping parade at South Green. Both Primary and Senior schools are within a mile radius, perfect for families with children. There is easy access to the A127 leading to the M25 for those commuting to work by car. Billericay Mainline Rail station just a 10 minute bus ride or 35 minute walk taking you into London Liverpool Street in just over half an hour.
With the entrance of this house taking you into the centre of the home the spacious hallway sees the accommodation span out in front of you. The lounge sits to the front with its large bay window spanning one wall and feature fireplace. To the rear of the property is the kitchen to one side with its shaker style units and freestanding appliances. This sits adjacent to the generous separate dining room or second reception. For those looking for open plan kitchen/dining, this could provide the space for you. Patio doors open onto the conservatory constructed of half brick and UPVC double glazed panels offering a tranquil place to relax. A bonus to this home, especially if you have teenagers or manual workers is the additional ground floor shower room with W.C.
Taking the stairs up and round to the first floor, the open feel here is apparent with access to the loft space which is boarded with a ladder fitted. The double bedrooms sit to the four corners of the house with in-built storage to bedrooms two and three. A white suite adorns the bathroom comprising of a bath with shower attachment over, vanity hand basin and W.C. There is ample storage space with a cupboard housing the water tank.
The rear garden accessed via both the kitchen and the conservatory offers an initial patio for entertaining with a sleeper edged lawn spanning the rear. The shed storage and summer house will remain. The integral garage with an up and over door has power and lighting.
Specification:
Entrance Hall
Lounge 17` x 10`3` ( 5.19m x 3.13m)
Dining room 11`8` x 10`7` (3.56m x 3.22m)
Kitchen 10`7` x 7`1` (3.22m x 2.17m)
Conservatory 11`8` x 7`4` (3.56m x 2.24m)
Ground floor shower room
Integral garage
First floor:
Bedroom one 13`1` x 10`5` (3.99m x 3.16m)
Bedroom two 9`11` x 8`5` (3.02m x 2.56m)
Bedroom three 10`5` x 9`8` (3.06m x 2.94m)
Bedroom four 9`8` x 8`5` (2.94m x 2.56m)
Family bathroom
Council Tax Band E
EPC rating D
what3words /// solo.blog.sits
Notice
Please note we have not tested any apparatus, fixtures, fittings, or services. Interested parties must undertake their own investigation into the working order of these items. All measurements are approximate and photographs provided for guidance only.
Utilities
Electric: Mains Supply
Gas: None
Water: Mains Supply
Sewerage: None
Broadband: None
Telephone: None
Other Items
Heating: Gas Central Heating
Garden/Outside Space: Yes
Parking: Yes
Garage: Yes
Property Features:
- Plans drawn up for open plan kitchen/dining area
- Integral garage with generous frontage for parking
- Non estate location
- Lounge with large bay window and feature fireplace
- Separate dining room/second reception
- Additional ground floor shower room
- Conservatory
- Good location for schools and local shops
- EPC rating D
- Council Tax Band E
Property Brochure:
Click link below to see the Property Brochure:
Energy Performance Certificates (EPC):
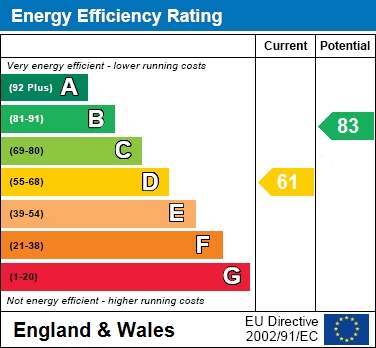
Floorplans:
Click link below to see the Property Brochure:Agent Contact details:
| Company: | Tyler Estates | |
| Address: | 7 Grange Parade, Grange Road, Billericay, Essex, CM11 2RF | |
| Telephone: |
|
|
| Website: | http://www.tylerestates.co.uk |
Disclaimer:
This is a property advertisement provided and maintained by the advertising Agent and does not constitute property particulars. We require advertisers in good faith to act with best practice and provide our users with accurate information. WonderProperty can only publish property advertisements and property data in good faith and have not verified any claims or statements or inspected any of the properties, locations or opportunities promoted. WonderProperty does not own or control and is not responsible for the properties, opportunities, website content, products or services provided or promoted by third parties and makes no warranties or representations as to the accuracy, completeness, legality, performance or suitability of any of the foregoing. WonderProperty therefore accept no liability arising from any reliance made by any reader or person to whom this information is made available to. You must perform your own research and seek independent professional advice before making any decision to purchase or invest in overseas property.
