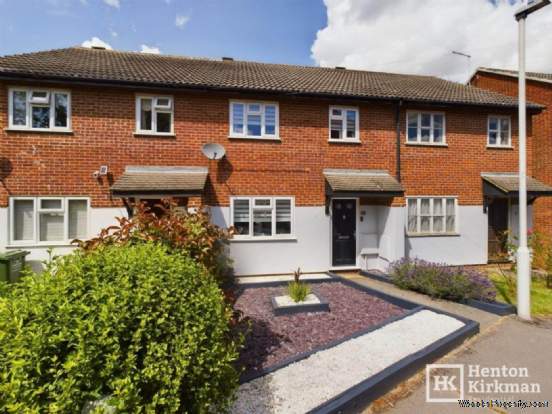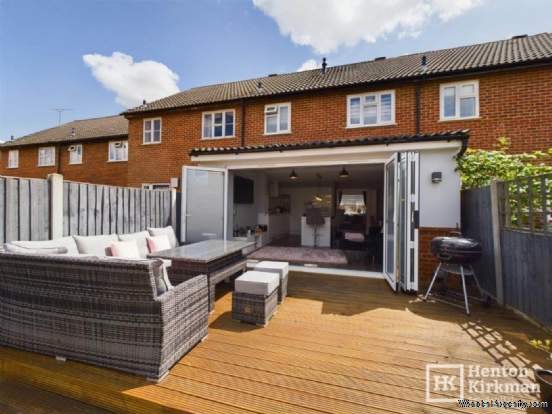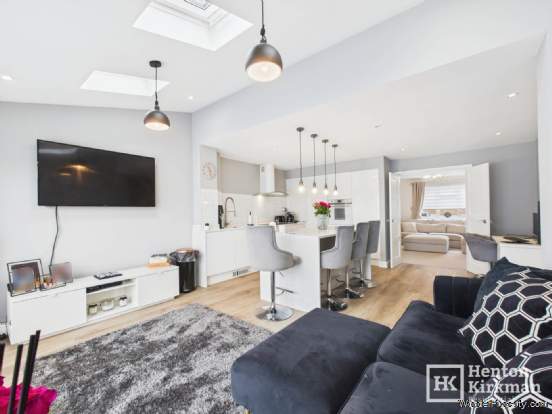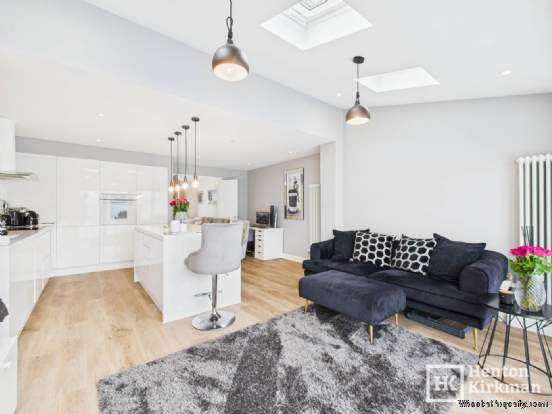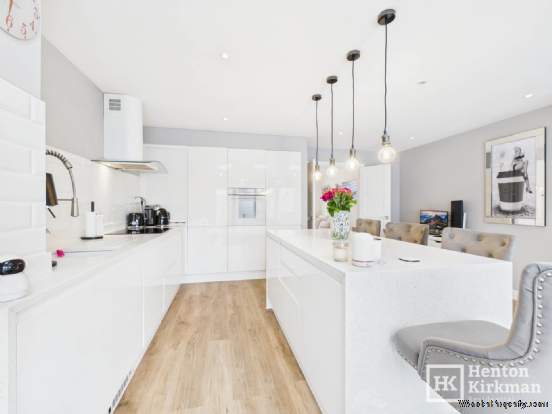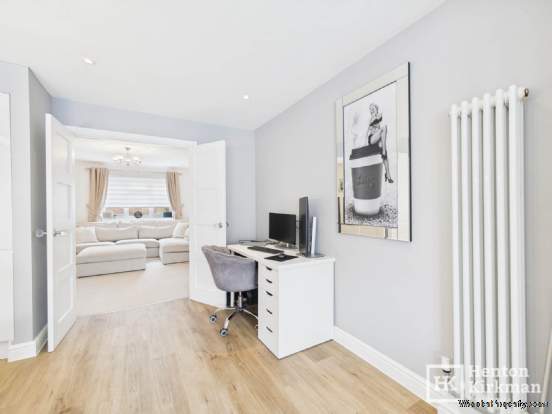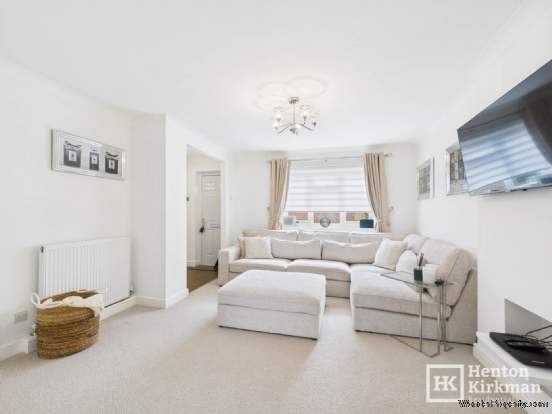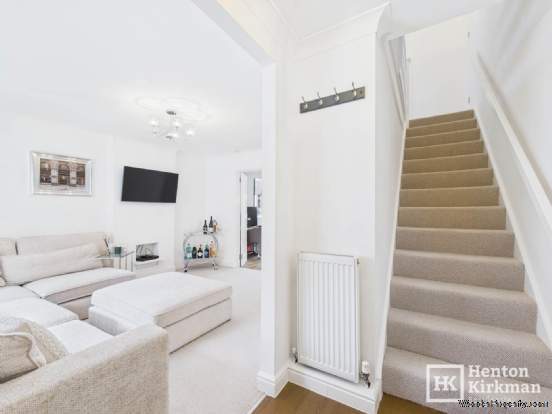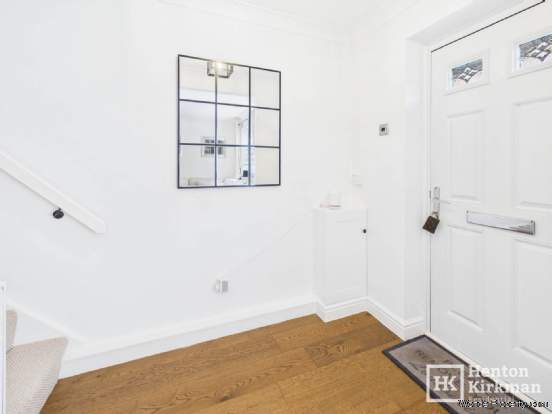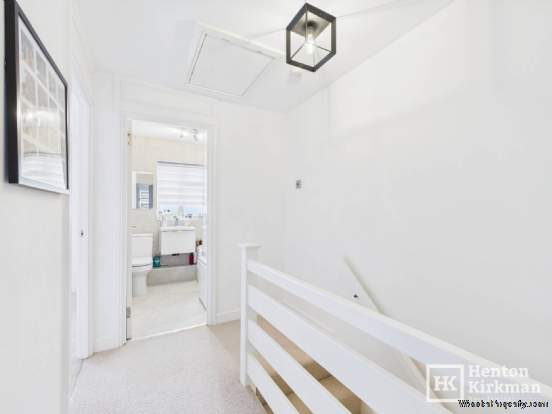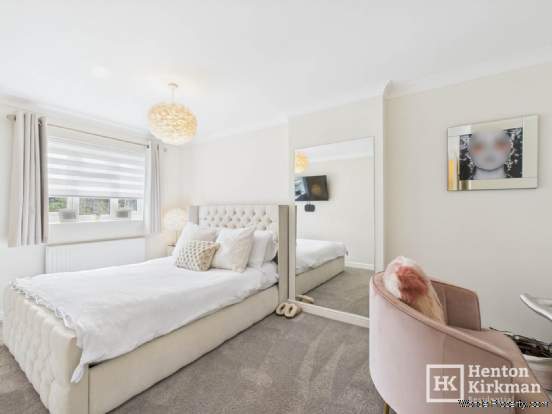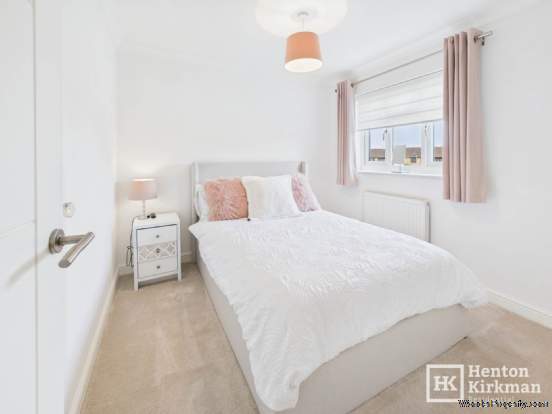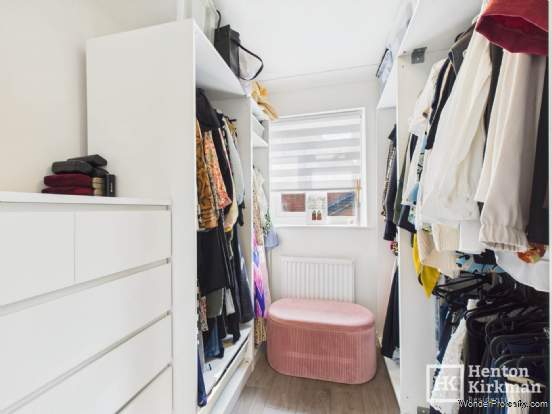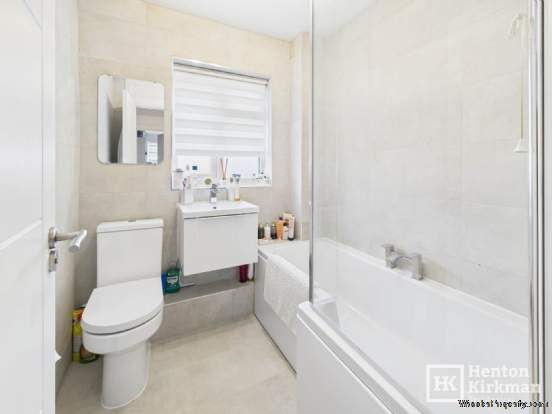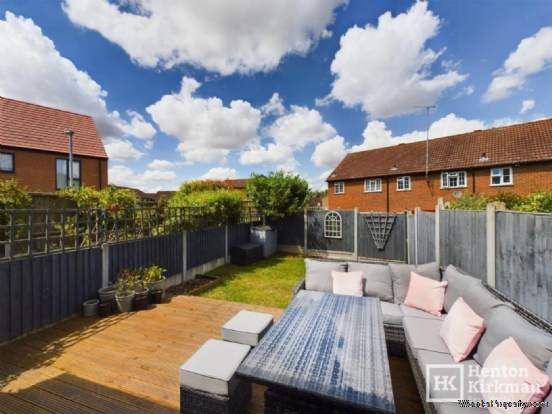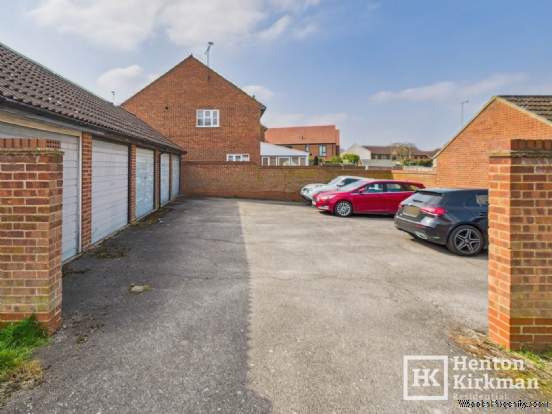3 bedroom property for sale in Billericay
Price: £440,000
This Property is Markted By :
Henton Kirkman Residential
The Horseshoes, 137a High Street, Billericay, Essex, CM12 9AB
Property Reference: 2271
Full Property Description:
This tasteful home comes with a Garage and allocated Parking Space, along with an enviable location being just a 350m walk from local shops including a Supermarket, 450m from Queens Park Country Park, 950m walk from Brightside School and just (0.9 mile) walk from the Mainline Railway Station, the lovely stroll through Lake Meadows Park an added bonus.
The Entrance Hall flows into the Lounge, which has a useful understairs cupboard and a 1.2m wide opening, sweeping through to the Kitchen/Dining/Family area, in turn gazing out over the garden.
The refitted Kitchen has White `high gloss` units with sparkling `Ice White` Quartz worktops, a feature Island and integrated appliances, all blending nicely with `Grey Oak` effect flooring.
To the first floor are two double bedrooms and a single bedroom. The large Master Bedroom has a large recess for wardrobes, the second bedroom a large full height built-in cupboard and the third bedroom a built-in cupboard going over the stairs.
The Bathroom has just recently been refitted with tasteful wall tiles and matching floor tiles giving a very modern and contemporary look.
Further specification includes gas central heating and double-glazed windows, newly fitted beige coloured carpets in the lounge, stairs and second bedroom plus newly fitted vinyl flooring in the kitchen.
All in all, a home ready to walk into and start living, with the odd gathering thrown in!
The Accommodation
HALL 6ft 4` x 4ft 8` (1.9m x 1.4m)
With attractive `Oak` effect laminate flooring, a built-in cupboard housing the electrics and a 4ft wide opening leading through to the Lounge.
LOUNGE 13ft 10` x 12ft 6` (4.2m x 3.8m)
Beautifully presented with a large front facing window giving plenty of light and a useful understairs storage cupboard.
The ceiling has been smooth plastered, as found throughout the home, with here and the bedrooms, finished with coving too.
FEATURE OPEN PLAN KITCHEN/DINING/FAMILY ROOM 20ft 5` x 16ft max (6.2m x 4.9m)
There`s a real sense of bringing the outdoors in, due to the almost full width Bi-fold door system, which maximises access and light to this fabulous style Hub-of-the-Home.
Sunlight also streams in through the triple skylight windows, drenching the Family Area below in light.
The sleek, White Gloss Handleless kitchen units are backed by white bevelled reflective metro tiles and topped with beautiful `Ice White` Quartz worktops, which sparkle with mirror flecks, giving a lovely, contemporary, designer effect.
A host of built-in and integrated appliances comprise a white 5-Ring Smeg Gas Hob with its matching White Chimney style Extractor Hood above, Smeg stainless steel Pyrolytic Multi-function self-cleaning Oven, Bosch integrated Fridge/Freezer and a Bosch integrated Dishwasher.
The `Caple` undermounted sink is complimented by a swish, professional style `Flexi-spray` Kitchen tap and a contemporary vertical radiator provides plenty of winter heat.
Stairs from Hall to:
1st FLOOR LANDING
With access to loft and doors off to:
MASTER BEDROOM 15ft 10` x 8ft 8` (4.8m x 2.6m)
A really good size front bedroom with a big recess on the right as you enter, currently used for for a dressing table but designed for fitted or freestanding wardrobes, the choice is yours.
Opposite the bed is hidden wiring for a wall mounted television and cleverly disguising the chimney is a large mirror t
Property Features:
These have yet to be provided by the Agent
Property Brochure:
Click link below to see the Property Brochure:
Energy Performance Certificates (EPC):
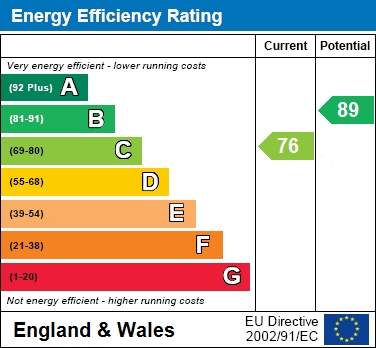
Floorplans:
Click link below to see the Property Brochure:Agent Contact details:
| Company: | Henton Kirkman Residential | |
| Address: | The Horseshoes, 137a High Street, Billericay, Essex, CM12 9AB | |
| Telephone: |
|
|
| Website: | http://www.hentonkirkman.co.uk |
Disclaimer:
This is a property advertisement provided and maintained by the advertising Agent and does not constitute property particulars. We require advertisers in good faith to act with best practice and provide our users with accurate information. WonderProperty can only publish property advertisements and property data in good faith and have not verified any claims or statements or inspected any of the properties, locations or opportunities promoted. WonderProperty does not own or control and is not responsible for the properties, opportunities, website content, products or services provided or promoted by third parties and makes no warranties or representations as to the accuracy, completeness, legality, performance or suitability of any of the foregoing. WonderProperty therefore accept no liability arising from any reliance made by any reader or person to whom this information is made available to. You must perform your own research and seek independent professional advice before making any decision to purchase or invest in overseas property.
