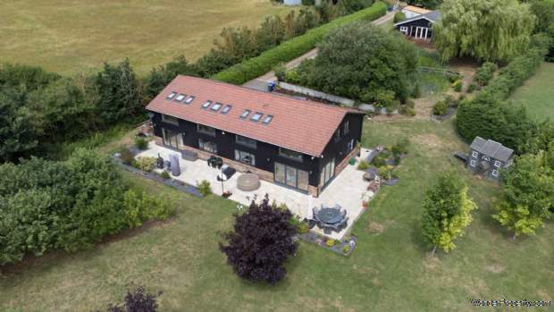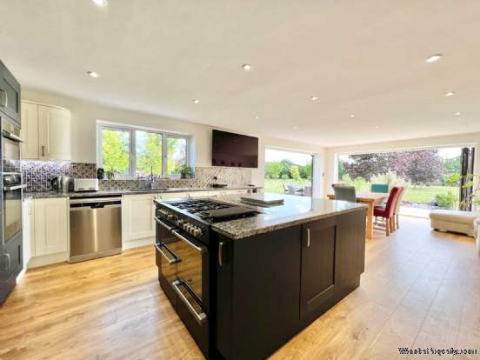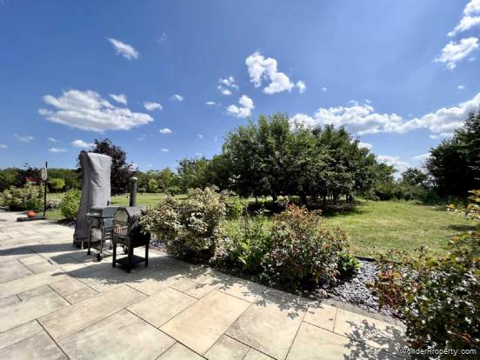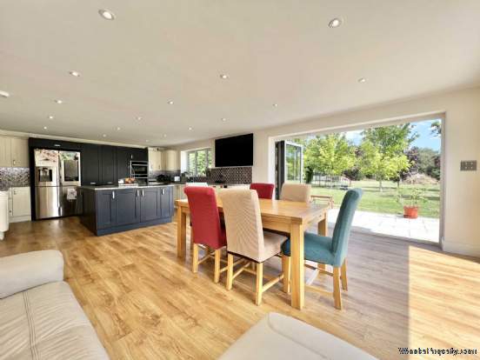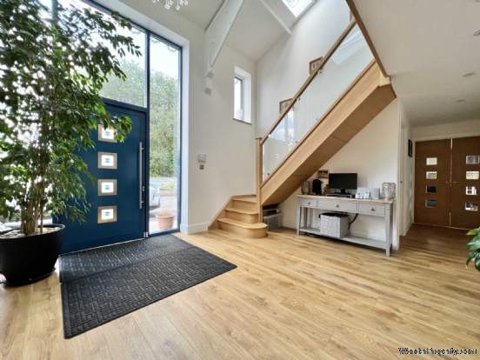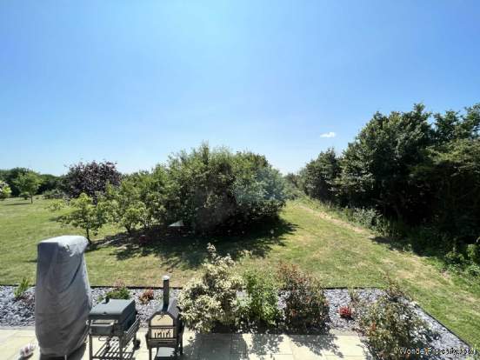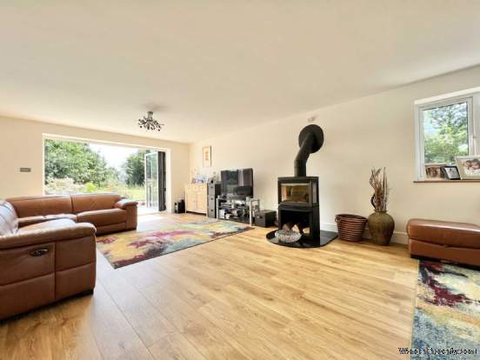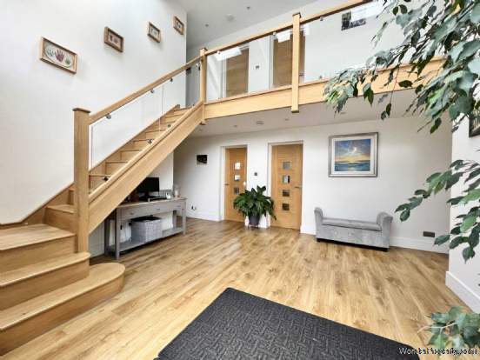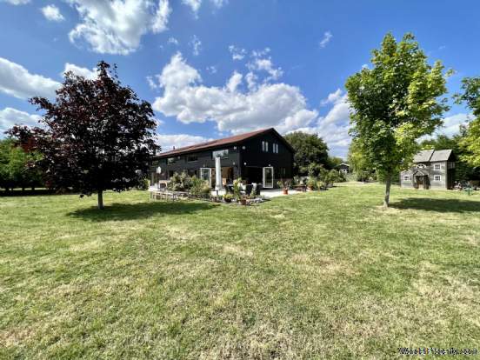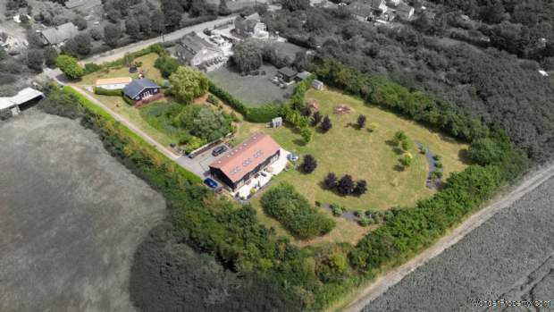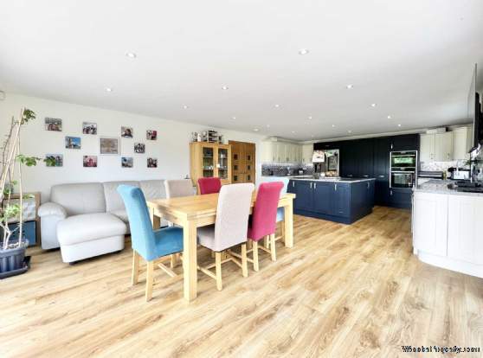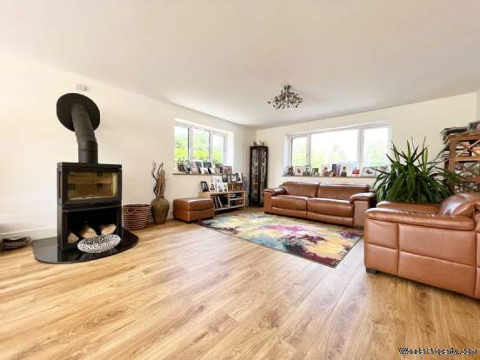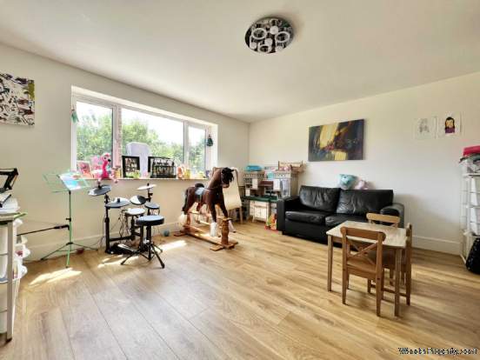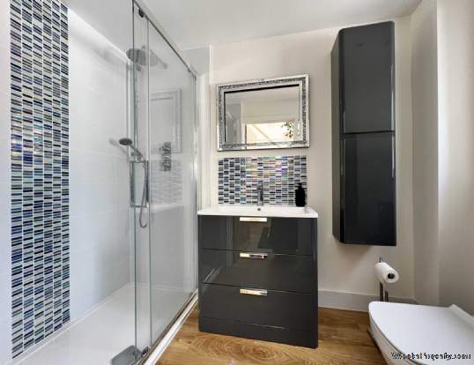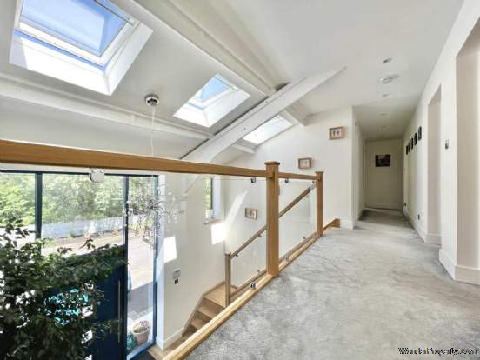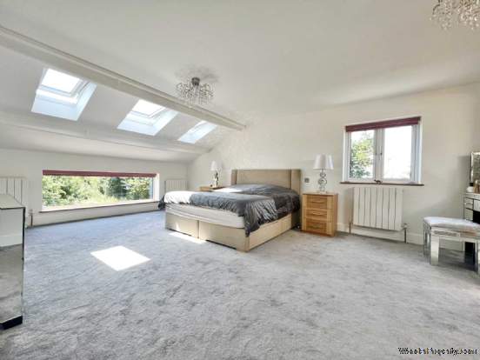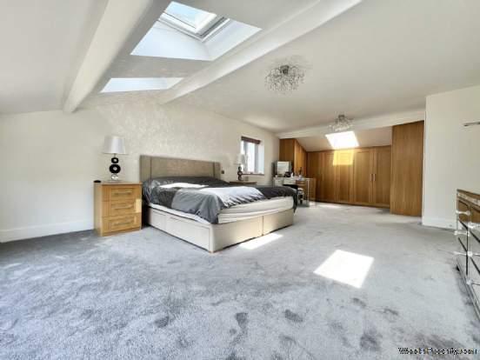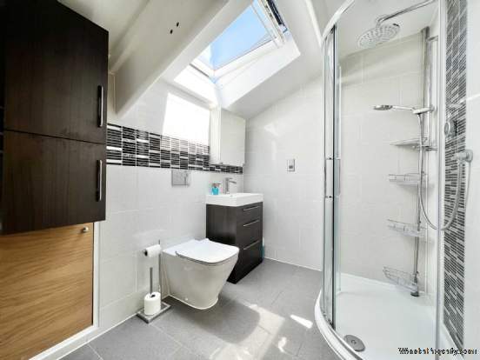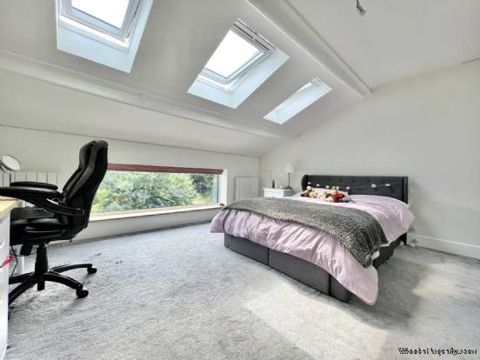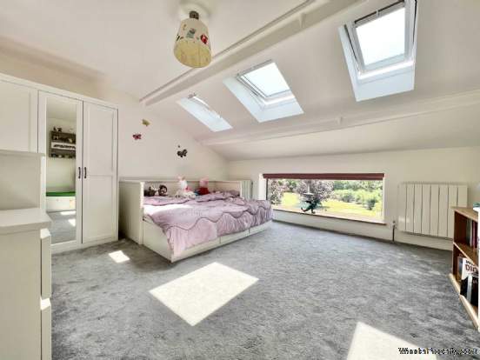5 bedroom property for sale in Upminster
Price: £1,500,000
This Property is Markted By :
HS Estates
139 Kings Road, Brentwood, Essex
Property Reference: 2861
Full Property Description:
The ground floor features a series of flexible living spaces, all with underfloor heating, including a spacious kitchen/family room with panoramic views through bi-folding doors, a triple-aspect living room complete with a log burner, a utility room, playroom, study, and a convenient shower room. The first floor houses five well-proportioned double bedrooms, including a master suite with bespoke fitted wardrobes and a spa inspired en-suite bathroom. Automated Velux windows and blinds add to the modern convenience, while the main bathroom offers a sophisticated Aqualisa digital control system, and a mezzanine landing enhances the airy, open feel.
The property`s outdoor space is equally impressive, featuring a 30` x 20` summer house with power, lighting, and water, a fully equipped three bedroom caravan with electric and sewerage connections, a Keter shed, and a two storey Wendy house. The beautifully landscaped grounds are home to a mature pond, an orchard with a variety of fruit trees, and approved planning permission for an outdoor swimming pool, perfect for entertaining or unwinding in private. A Protek self build warranty, valid until June 2029, offers added peace of mind.
Additional amenities include an electric vehicle charging point, triple glazing, Cat 6 wiring, an EPC rating of B, and all utility mains, including gas and foul water drainage. The property is also prepared for solar power installation, with the first fix already in place.
Though set in a tranquil semi rural location, the property is just 2.6 miles from West Horndon C2C Station, offering fast connections to London`s Fenchurch Street. The A127, A13, and M25 are also nearby, providing easy access to central London, Kent, and beyond.
Entrance Hallway
This impressive property is accessed via a bespoke aluminium commercial door with architectural glass. Beautiful engineered oak staircase leading to the upper floor. Vaulted ceiling with three remote controlled velux windows with fitted blinds. LVT flooring with under floor heating. Recess ceiling lights.
Living Room - 28'2" (8.59m) x 14'4" (4.37m)
Bi folding doors opening out the the generous rear garden with immediate views of the apple orchard. Double glazed windows to front and side. Jotul wood burner. LVT flooring with under floor heating.
Kitchen Family Room - 28'3" (8.61m) x 16'0" (4.88m)
Two sets of bi folding doors with uninterrupted views of the rear garden. The beautifully designed kitchen has a vast range of eye and base level units with granite work surfaces over. Large central island with additional storage and provision for a Stoves range cooker and downdraft extractor installed. Inset Kohler sink with mixer tap over. The integrated appliances include oven, microwave combi oven and wine cooler. Provision for American style fridge freezer and dishwasher. LVT flooring with under floor heating. Recess ceiling lights.
Utility Room - 8'10" (2.69m) x 8'1" (2.46m)
Triple glazed door opening out to the front of the property. Triple glazed window. The utility room has a range of base level units completing the kitchen units with granite work surface over. Inset Franke sink with mixer tap over. Vaillant boiler and Megaflo water cyclinder. LVT flooring with under floor heating.
Playroom - 14'6" (4.42m) x 13'6" (4.11m)
Triple glazed window to rear. LVT flooring with under floor heating. Recess ceiling
Property Features:
- BARN CONVERSION
- FIVE DOUBLE BEDROOMS
- THREE BATHROOMS
- PROTEK SELF-BUILD WARRANTY UNTIL 2029
- PLAYROOM & STUDY
- SET WITHIN CIRCA 1.6 ACRES
- IN EXCESS OF 3,300 SQ FT
- SUMMERHOUSE & THREE BEDROOM CARAVAN
- EPC RATING B
- COUNCIL TAX BAND G
Property Brochure:
Click link below to see the Property Brochure:
Energy Performance Certificates (EPC):
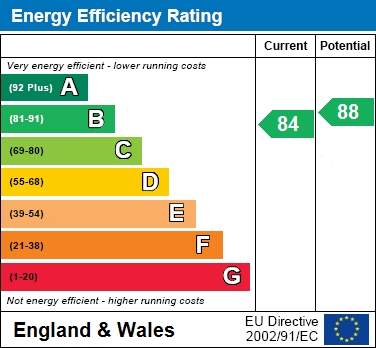
Floorplans:
Click link below to see the Property Brochure:Agent Contact details:
| Company: | HS Estates | |
| Address: | 139 Kings Road, Brentwood, Essex | |
| Telephone: |
|
|
| Website: | http://www.hs-estateagents.co.uk |
Disclaimer:
This is a property advertisement provided and maintained by the advertising Agent and does not constitute property particulars. We require advertisers in good faith to act with best practice and provide our users with accurate information. WonderProperty can only publish property advertisements and property data in good faith and have not verified any claims or statements or inspected any of the properties, locations or opportunities promoted. WonderProperty does not own or control and is not responsible for the properties, opportunities, website content, products or services provided or promoted by third parties and makes no warranties or representations as to the accuracy, completeness, legality, performance or suitability of any of the foregoing. WonderProperty therefore accept no liability arising from any reliance made by any reader or person to whom this information is made available to. You must perform your own research and seek independent professional advice before making any decision to purchase or invest in overseas property.
