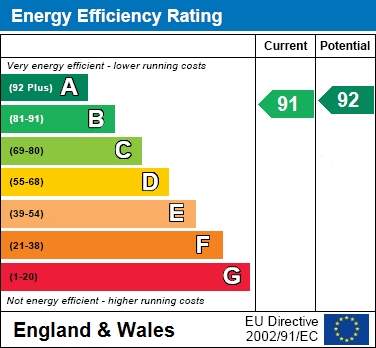5 bedroom property for sale in Billericay
Price: £925,000
This Property is Markted By :
Henton Kirkman Residential
The Horseshoes, 137a High Street, Billericay, Essex, CM12 9AB
Property Reference: 1675
Full Property Description:
A footpath `between the houses` a few doors down means you can be standing on the Platform at Billericay Railway Station in two minutes and with a 35 minute journey time to London Liverpool Street makes this home incredibly appealing to City Workers.
Billericay High Street is just a 5 minute stroll, Lake Meadows Park is even closer at 3-4 minutes` walk plus of course it also falls within the catchment of Buttsbury and Mayflower Schools.
The Heart of this super-efficient Home is the much-desired large open plan Kitchen/Dining/Family Room with a big Skylight and Bi-folding Doors to the rear, along with a separate front Lounge, separate Utility Room, ground floor Wet Room/WC, three First Floor Bedrooms (including the Master with an Ensuite Shower Room and separate Dressing Room), two top floor bedrooms and a further Bathroom on each of the upper floors.
Features include Underfloor Heating on all floors, Solar Panels for cost saving on the electricity, CAT 6 cabling for fast broadband and in house connectivity, Quartz Kitchen worktops, Miele ovens and a `Pod Point` Electric Car Charger.
The Accommodation in more detail:
Sturdy composite `anthracite Grey` on the front/white on the inside woodgrain textured front door through to:
HALLWAY
A long wide Hallway with attractive wood laminate flooring that extends on into the Utility Room, large cupboard under the stairs and into the Kitchen/Dining/Day Room.
A side facing window brings in natural light and a wall mounted Nu-Heat thermostat controls the underfloor heating - as found in all rooms.
OPEN PLAN KITCHEN/DINING/DAY ROOM 26ft 3" x 17ft 4" (8.00m X 5.28m).
The Kitchen area has been fitted with on-trend Grey Shaker style kitchen units topped with Callacatta `Oro Gold` Quartz worktops and incorporating an undercounter Butler sink and with the 10 foot (3.05m) long Island unit a great social gathering point and 4-seater breakfast bar, as well as a huge food preparation area.
A host of appliances comprise a 5-Ring Gas Hob, Twin Miele Multifunction Oven/Grills, an integrated Dishwasher and integrated tall Larder Fridge and matching tall Freezer.
The Day Room far end is bathed in light by a 12 feet (3.66m) wide set of folding doors and a large skylight above. Further light coming in through the twin side facing windows too.
EVENING LOUNGE/SNUG 12ft 5" x 12ft (3.78m X 3.66m)
A cozy carpeted front room with a wide walk-in Bay window.
UTILITY ROOM 7ft 7" x 6ft 8" (2.31m x 2.03m)
Also fitted with range of Shaker style units topped with Quartz, this time in light grey.
Twin tall matching cupboards house a Tempest Hot Water cylinder in one (working in conjunction with the Vaillant ecoTEC plus 630 Combination Boiler) and the electrical consumer unit, manifolds for the underfloor heating and two ethernet cable networking socket boxes in the other one.
GROUND FLOOR WET ROOM/WC 7ft 3" x 4ft 9" (2.21m X 1.45m).
Fully tiled and fitted with a Vanity Unit, close coupled WC and a fixed Grohe Shower System over the sleek shower drain, integrated within the tile floor.
Stairs from hallway to:
1st FLOOR LANDING
Very spacious and with a 4ft x 3ft 5" (1.22m x 1.04m) walk-in store cupboard housing the manifolds for the first floor underfloor heating.
MASTER BEDROOM 14ft`1" x 11ft 1" (4.29m X 3.38m)
Being rear facing, and thus enjoying south facing sunshine, this is also another room flooded with light in the afternoon and evenings.
With a handy wall mo
Property Features:
These have yet to be provided by the Agent
Property Brochure:
Click link below to see the Property Brochure:
Energy Performance Certificates (EPC):

Floorplans:
Click link below to see the Property Brochure:Agent Contact details:
| Company: | Henton Kirkman Residential | |
| Address: | The Horseshoes, 137a High Street, Billericay, Essex, CM12 9AB | |
| Telephone: |
|
|
| Website: | http://www.hentonkirkman.co.uk |
Disclaimer:
This is a property advertisement provided and maintained by the advertising Agent and does not constitute property particulars. We require advertisers in good faith to act with best practice and provide our users with accurate information. WonderProperty can only publish property advertisements and property data in good faith and have not verified any claims or statements or inspected any of the properties, locations or opportunities promoted. WonderProperty does not own or control and is not responsible for the properties, opportunities, website content, products or services provided or promoted by third parties and makes no warranties or representations as to the accuracy, completeness, legality, performance or suitability of any of the foregoing. WonderProperty therefore accept no liability arising from any reliance made by any reader or person to whom this information is made available to. You must perform your own research and seek independent professional advice before making any decision to purchase or invest in overseas property.


























