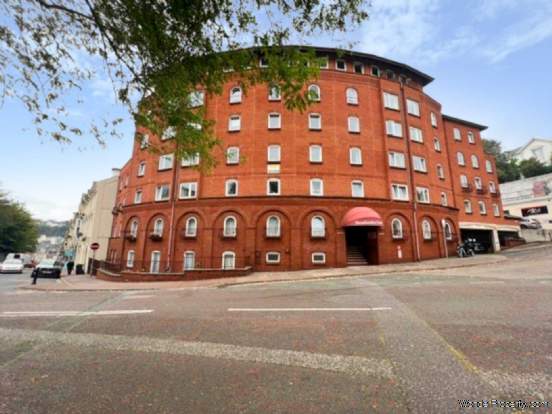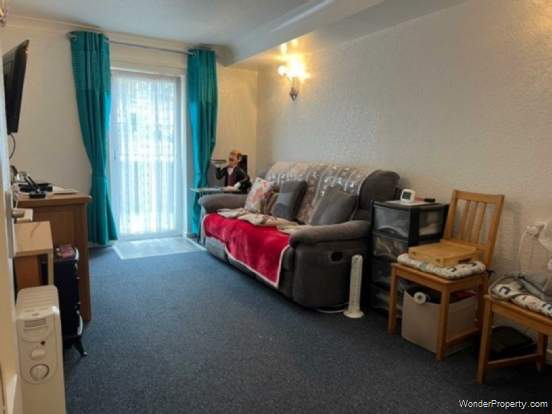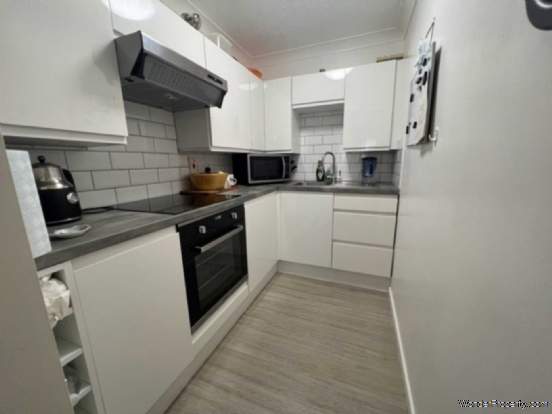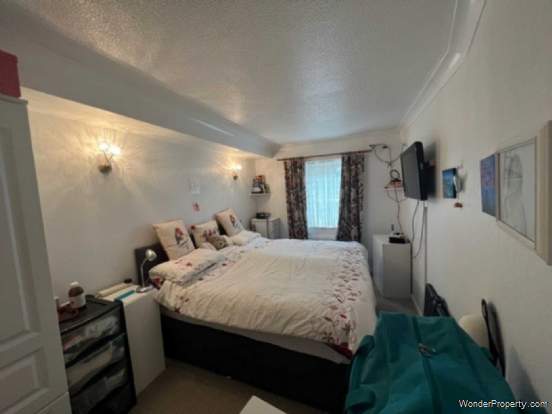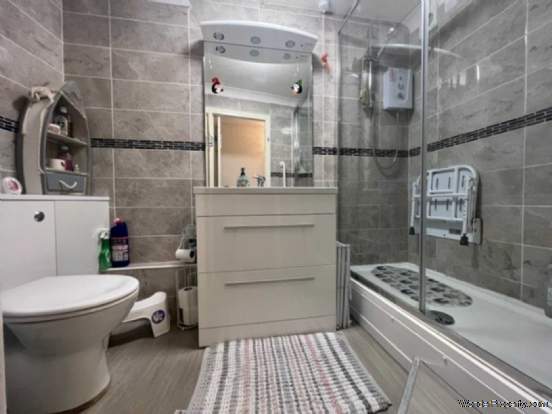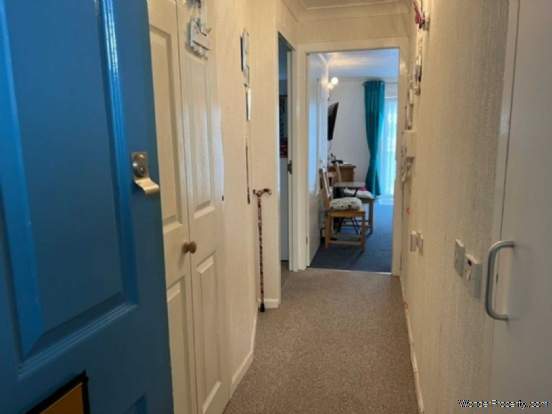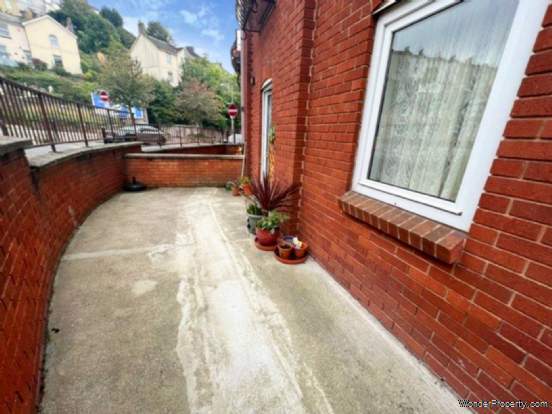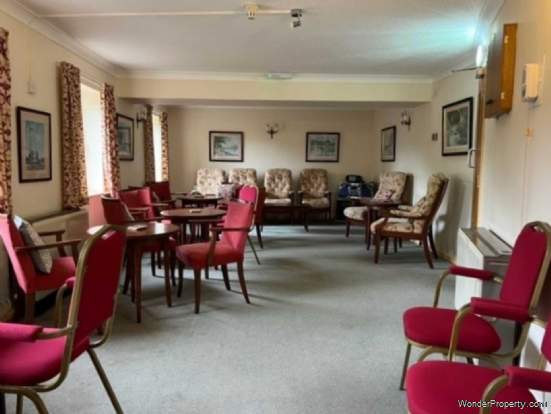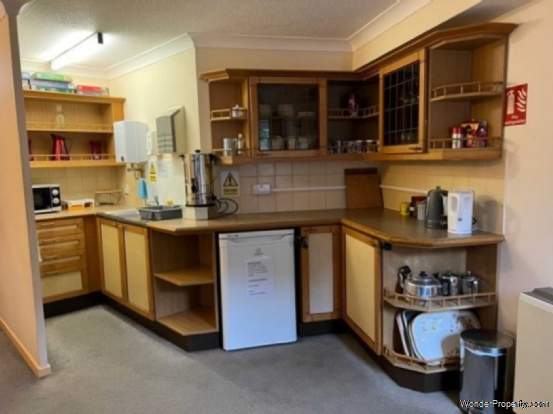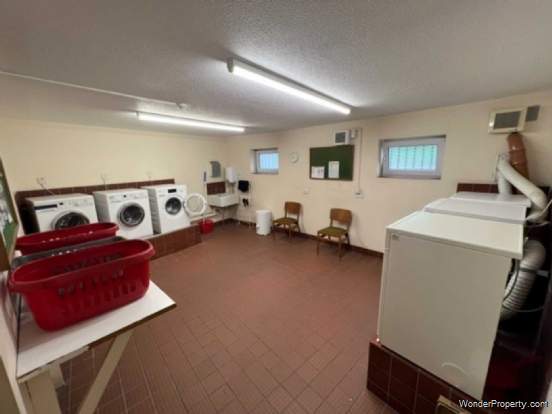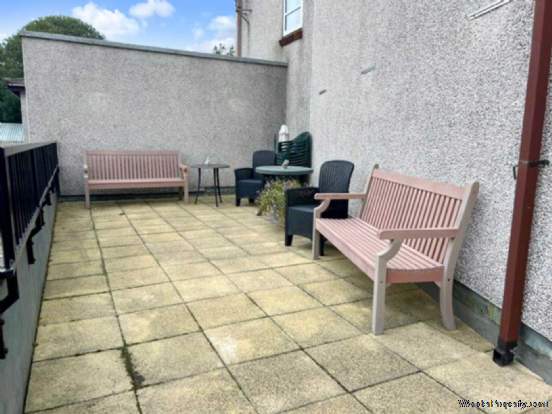1 bedroom property for sale in Torquay
Price: £62,500
This Property is Markted By :
Saunders and Lingard
Moorgate House, King Street, Newton Abbot, Devon, TQ12 2LG
Property Reference: 10000406
Full Property Description:
The property enjoys good access to the local shops and high street along with excellent transport links via the Devon Link Road which offers an easy commute to Newton Abbot, Exeter and the M5 network beyond. For the outdoor lovers, the south Devon coastline with its picturesque beaches and Dartmoor National Park are both within easy striking distance.
Approach
Communal entrance hall with intercom system and stairs and lift down to the lower ground floor. There is also access to the parking area. Front door opening into Flat 5.
Hall
Coved and textured ceiling with useful storage cupboard. Telephone point and pull cord. Doors to
Lounge - 16'1" (4.9m) Max x 9'10" (3m) Max
Irregular shape and maximum measurements used. Coved and textured ceiling with tilt and turn double glazed door opening out to the private patio courtyard. Television aerial point, pull cord and opening to
Kitchen - 7'10" (2.39m) x 5'3" (1.6m)
Recently re-fitted kitchen with a range of matching modern, high gloss white base and eye level units with squared work top and tiled splashbacks. Inset four ring electric hob with canopy above and oven below and inset stainless steel sink with mixer tap and drainer to one side. Extractor fan.
Bedroom - 18'0" (5.49m) Max x 8'5" (2.57m) Max
Irregular shape with maximum measurements used. Coved and textured ceiling with double glazed tilt and turn window to the front aspect and over looking the courtyard and park. Fitted wardrobe. Television and telephone aerial point.
Shower Room
Coved and textured ceiling and extractor fan. Recently modernised shower room with tiled walls and concealed cistern WC, vanity wash hand basin with vanity mirror above with light and shaver point. Walk in double shower cubicle with electric shower. Wall mounted, ladder style heated towel rail.
Outside
To the front of the property there is a private courtyard with walled and railed surround. This is a real `sun trap` in the morning. There are also two communal sun terraces within the building, along with private parking on a first come basis.
Agents Note
We understand that the lease is 99 years from 1986 with a half yearly payment of c?1,400 to included building maintenance, service charge, building insurance and water rates. Ground rent is c?200 per year.
No Pets or sub letting allowed
Over 60`s only.
Video Tour
The video tour will appear on our YouTube channel from 2pm on Wednesday 18th October. It will then be available on our website, the relevant property portals and Facebook afterwards.
Please note, that this is a basic tour and for your information only.
No offers will be accepted on the property without a `physical` property inspection, arranged and undertaken under any relevant government guidelines due to Covid-19.
what3words /// jumps.yards.survey
Notice
Please note we have not tested any apparatus, fixtures, fittings, or services. Interested parties must
Property Features:
- RETIREMENT APARTMENT
- ONE DOUBLE BEDROOM
- SPACIOUS LOUNGE
- MODERN KITCHEN
- SHOWER ROOM
- PRIVATE COUTYARD
- COMMUNAL LOUNGE & TERRACES
- TOWN CENTER LOCATION
- OVER 60`S ONLY
- LAUNDRY & GUEST SUITE
Property Brochure:
Click link below to see the Property Brochure:
Energy Performance Certificates (EPC):
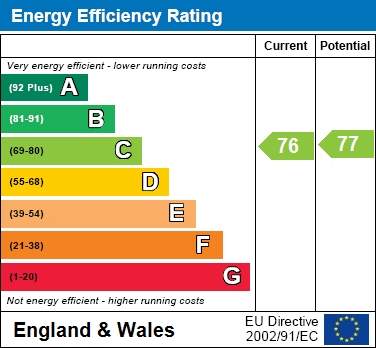
Floorplans:
Click link below to see the Property Brochure:Agent Contact details:
| Company: | Saunders and Lingard | |
| Address: | Moorgate House, King Street, Newton Abbot, Devon, TQ12 2LG | |
| Telephone: |
|
|
| Website: | http://www.saundersandlingard.co.uk |
Disclaimer:
This is a property advertisement provided and maintained by the advertising Agent and does not constitute property particulars. We require advertisers in good faith to act with best practice and provide our users with accurate information. WonderProperty can only publish property advertisements and property data in good faith and have not verified any claims or statements or inspected any of the properties, locations or opportunities promoted. WonderProperty does not own or control and is not responsible for the properties, opportunities, website content, products or services provided or promoted by third parties and makes no warranties or representations as to the accuracy, completeness, legality, performance or suitability of any of the foregoing. WonderProperty therefore accept no liability arising from any reliance made by any reader or person to whom this information is made available to. You must perform your own research and seek independent professional advice before making any decision to purchase or invest in overseas property.
