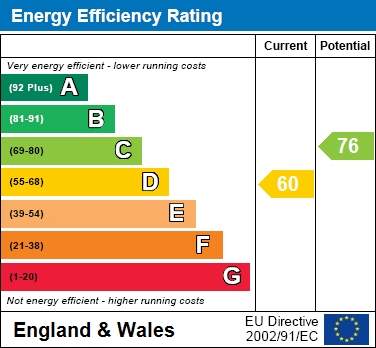5 bedroom property for sale in Lewes
Price: £1,650,000
This Property is Markted By :
Charles Wycherley Estate Agents
56 High Street, Lewes, East Sussex, BN7 1XG
Property Reference: 1050
Full Property Description:
Situated in a premier Lewes location, having excellent views across Baxter`s Field and The Paddock to Lewes Castle with a backdrop of the South Downs. Bradford Road is a quiet road and in the popular leafy Wallands district, and yet only just over 100 yards to the west end of Lewes High Street and the county town`s historic core. The town centre has many cultural attractions with a unique centre of attractive period buildings, a vast array of independent shops, thriving public houses and an abundance of cafes and restaurants in this bustling community. There are 3 superstores in the town, with Waitrose walkable in approximately 10 minutes, as is the excellent Depot Cinema next to Lewes Railway Station (London Victoria 65 mins, London Bridge 90 mins, and Brighton 15 mins).
SECOND FLOOR
LANDING
Full depth, double aspect landing with sash window overlooking Baxter`s Field, with Lewes Castle and the South Downs beyond. Painted original wood balustrade and handrail with step to lower landing with further sash window looking over The Avenue. Exposed floorboards, radiator, telephone point.
BEDROOM 1
17`2 x 12`3. Sloping ceilings. Sash window overlooking The Avenue. Exposed floorboards. Original 1910 cast-iron fireplace with mantle and tiled hearth. Fitted shelves to alcoves. Radiator. Eaves cupboard. Exposed floorboards.
BEDROOM 2/STUDY/DRESSING ROOM
11`6 x 8`2 widening to 10`3. Sloping ceiling. Sash window looking east over the garden. Exposed floorboards. Radiator. Eaves cupboard. Recessed spotlights.
EN-SUITE SHOWER ROOM
8`7 x 4`11 widening to 7`5 (into shower). C P Hart drench shower and glazed door. Extractor fan. C P Hart pedestal wash basin with tiled splashback. Illuminated mirror. Low level w.c. Radiator with chrome heated towel rail. Exposed floorboards. Recessed spotlighting. Eaves cupboard.
FIRST F
Property Features:
These have yet to be provided by the Agent
Property Brochure:
Click link below to see the Property Brochure:
Energy Performance Certificates (EPC):

Floorplans:
Click link below to see the Property Brochure:Agent Contact details:
| Company: | Charles Wycherley Estate Agents | |
| Address: | 56 High Street, Lewes, East Sussex, BN7 1XG | |
| Telephone: |
|
|
| Website: | http://www.charleswycherley.co.uk |
Disclaimer:
This is a property advertisement provided and maintained by the advertising Agent and does not constitute property particulars. We require advertisers in good faith to act with best practice and provide our users with accurate information. WonderProperty can only publish property advertisements and property data in good faith and have not verified any claims or statements or inspected any of the properties, locations or opportunities promoted. WonderProperty does not own or control and is not responsible for the properties, opportunities, website content, products or services provided or promoted by third parties and makes no warranties or representations as to the accuracy, completeness, legality, performance or suitability of any of the foregoing. WonderProperty therefore accept no liability arising from any reliance made by any reader or person to whom this information is made available to. You must perform your own research and seek independent professional advice before making any decision to purchase or invest in overseas property.


























