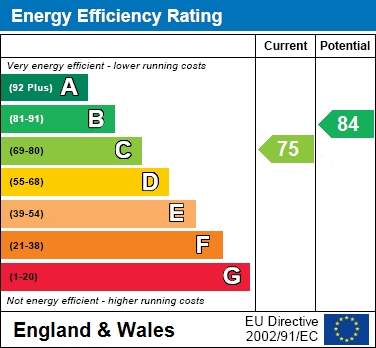4 bedroom property for sale in Preston
Price: £310,000
This Property is Markted By :
Mi Home Estate Agents
8 Poulton Street, Kirkham, Preston, Lancashire, PR4 2AB
Property Reference: 5093
Full Property Description:
Mi Home Estate Agents are thrilled to present to market this stylish and beautifully presented four/five double bedroom detached family home. Located on Douglas Avenue in Wesham within handy walking distance of Wesham`s local amenities, desirable schools, play parks, countryside walks and excellent transport links with the M55 motorway network only a few minutes drive away.
The property boasts great kerb appeal with its dark UPVC and is positioned on an ideal plot with open views of the allotments to the rear and small play park to the front. The generous sized, well laid out internal accommodation comprises of - ground floor: entrance hallway, downstairs WC, large through lounge, dining room/bedroom five and stunning champagne gloss dining kitchen with central island
To the first floor: landing with feature window, main bedroom with en-suite shower room, three further double bedrooms and family bathroom
Externally the property benefits from a tree lined lawned front garden area with paved pathway to the front door and ample driveway parking to the side leading up to the garage. To the rear is a good sized, enclosed, South East facing garden with areas of artificial lawn, beautiful paved patio and decorative loose slate chippings. Also with outdoor timber home office that has been insulated and has internet cabling, power and lighting.
Early viewing absolutely essential to fully appreciate the size, layout, location and finish on offer with this ideal family home!
Ground Floor
Entrance Hallway - 19'0" (5.79m) x 6'6" (1.98m)
Inviting entrance hallway with modern composite front door, access to ground floor accommodation, carpeted stairs to the first floor accommodation, handy under stairs storage cupboard, radiator and Karndean flooring.
Downstairs WC - 5'7" (1.7m) x 3'1" (0.94m)
Ground floor cloaks featuring a two piece bathroom suite comprising of WC and wash hand basin. Radiator and tiled flooring.
Lounge - 19'0" (5.79m) x 11'4" (3.45m)
Large through lounge with UPVc double glazed window to the front and UPVc patio doors to the rear with side window panels - all with fitted blinds. Beautifully presented room with feature electric modern fire on black surround, radiator and Karndean flooring.
Dining Room/Bedroom Five - 11'0" (3.35m) x 11'1" (3.38m)
Flexible ground floor room with UPVc double glazed window to the front with fitted blinds. Currently used as a dining room and home office but has previously been used as a fifth double bedroom with built in storage cupboards, radiator and Karndean flooring.
Dining Kitchen - 15'5" (4.7m) x 11'1" (3.38m)
Absolutely stunning dining kitchen with UPVc double glazed window to the rear and UPVc door to the side leading out onto the garden. Featuring a great range of champagne gloss wall and base units with feature central island/breakfast bar with complimenting darker worktops. Incorporating a range of integrated appliances including: two ovens, five ring gas hob with splash back and over head extractor, microwave, washing machine, dryer and dishwasher. White composite sink and drainer, radiator and wood effect flooring. One of the wall units houses the boiler which was installed in 2021.
First Floor
Landing - 13'0" (3.96m) x 6'6" (1.98m)
Beautifully presented landing with impressive feature window to the rear, access to all first floor accommodation, handy storage cupboard housing the water tank, radiator and carpeted flooring. Access to the loft which is part boarded and
Property Features:
These have yet to be provided by the Agent
Property Brochure:
Click link below to see the Property Brochure:
Energy Performance Certificates (EPC):

Floorplans:
Click link below to see the Property Brochure:Agent Contact details:
| Company: | Mi Home Estate Agents | |
| Address: | 8 Poulton Street, Kirkham, Preston, Lancashire, PR4 2AB | |
| Telephone: |
|
|
| Website: | http://www.mi-home.net |
Disclaimer:
This is a property advertisement provided and maintained by the advertising Agent and does not constitute property particulars. We require advertisers in good faith to act with best practice and provide our users with accurate information. WonderProperty can only publish property advertisements and property data in good faith and have not verified any claims or statements or inspected any of the properties, locations or opportunities promoted. WonderProperty does not own or control and is not responsible for the properties, opportunities, website content, products or services provided or promoted by third parties and makes no warranties or representations as to the accuracy, completeness, legality, performance or suitability of any of the foregoing. WonderProperty therefore accept no liability arising from any reliance made by any reader or person to whom this information is made available to. You must perform your own research and seek independent professional advice before making any decision to purchase or invest in overseas property.


























