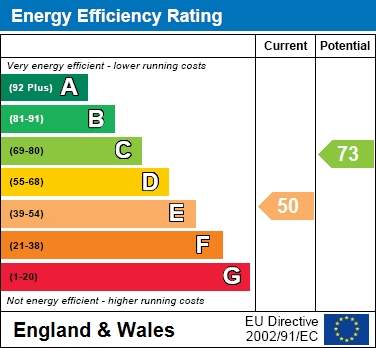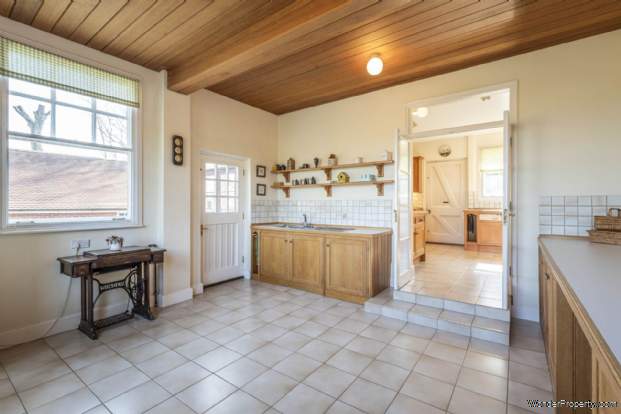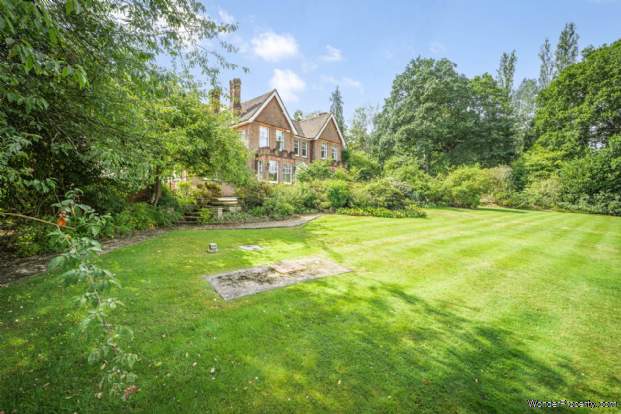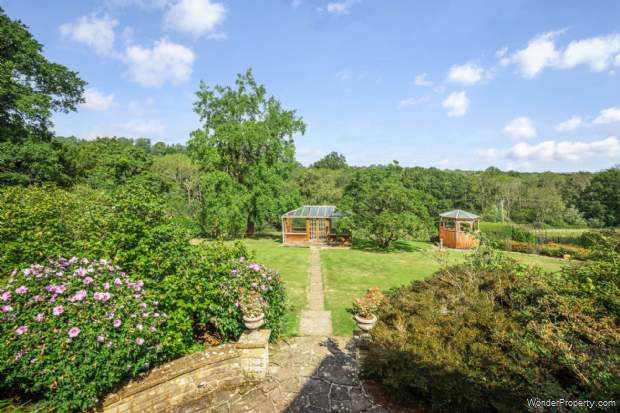4 bedroom property for sale in Royal Tunbridge Wells
Price: £1,750,000
This Property is Markted By :
Flying Fish Properties Limited
55 London Road, Southborough, Royal Tunbridge Wells, Kent, TN4 0PB
Property Reference: 659
Full Property Description:
Screened from the road by high mature planting, double gates on both sides of the property open onto wide driveways, with a detached double garage sat neatly to the side.
The house sits proudly within its landscaped gardens occupying an idyllic semi-rural position surrounded by rolling Kent countryside. However, it enjoys the best of both worlds as it is a stone`s throw from easy access to the M25, fast rail connections to central London and first-class schools.
Lush green gardens wrap around the property with manicured lawns gently sloping down to meet the open farmland at the front, delivering spectacular unspoilt views.
The house itself offers space and light in abundance with a light filled interior that flows beautifully to deliver family and entertaining space in equal measure.
A part glazed door welcomes you into the porch, with plenty of space for coats and shoes, and a useful storage cupboard to the side.
Decorative internal glazing with stained glass welcomes you into the beautiful entrance hallway, its oak panelled staircase sweeping upwards adding a touch of glamour.
Warm English oak flooring seamlessly links the reception rooms running of it at every angle. There is a useful guest cloakroom and a bathroom with a shower over the wooden panel enclosed bath with sliding shower screens.
First on the right is the elegant drawing room, its dual aspect windows flooding the space with light. The square bay window to the front delivers glorious garden views and the oak framed fireplace adds character and warmth to the room, which has ample space for large family sofas.
Behind is the large home office with its bay window enabling you to work in a light and airy space. It is a versatile space and could easily be used as a children`s playroom.
Returning to the hallway, the dining room is opposite and to the front. It also benefits from a square bay window bringing in garden views for charming dining experiences. There is a useful serving hatch into the breakfast room behind.
The breakfast room, conveniently placed next to the kitchen, is a wonderfully informal dining space. An Aga sits recessed under a mantlepiece and two impressive dresser units flank the walls offering storage and decorative display options.
Beyond, the kitchen has oak cabinetry that wraps around the kitchen separating the integrated appliances and offering lots of storage and food preparation space. A sink sits under one of the windows and there is a lobby to the back with room for an additional appliance and access into the garden.
Double glazed doors open into an impressively large utility room which also has base level wooden cabinetry, space and plumbing for appliances, additional sinks ideal for muddy paws and boots and garden access. This vast space is ripe for a renovation project that could potentially reconfigure the kitchen space too.
Accessed from its own courtyard to the side is the conservatory with wrap around windows and a glazed roof flooding the room with light. It is the perfect space for relaxing or entertaining in and its own set of double glazed doors open onto the terrace and garden beyond.
Climbing the stairs to the first floor you reach the bright landing, its windows delivering striking unspoilt views.
There is a second bathroom with a shower over the bath, a separate cloakroom and four generous double bedrooms.
The bedrooms are graciously proportioned, with high ceilings, feature fireplaces and large windows offering beautiful views of the garden enabling you to lie in bed and watch the changing seasons in comfort.
Outside spacious gardens of approximately 1.1 acres
Property Features:
- Detached house (built 1930s)
- 4 double bedrooms
- 2 bathrooms, 2 cloakrooms (one on ground floor)
- Drawing room
- Home office
- Dining room
- Breakfast room
- Kitchen and separate spacious utility room
- Large conservatory
- Gardens of approximately 1.1 acres, detached double garage and parking
Property Brochure:
Click link below to see the Property Brochure:
Energy Performance Certificates (EPC):

Floorplans:
Click link below to see the Property Brochure:Agent Contact details:
| Company: | Flying Fish Properties Limited | |
| Address: | 55 London Road, Southborough, Royal Tunbridge Wells, Kent, TN4 0PB | |
| Telephone: |
|
|
| Website: | http://www.flyingfishproperties.co.uk |
Disclaimer:
This is a property advertisement provided and maintained by the advertising Agent and does not constitute property particulars. We require advertisers in good faith to act with best practice and provide our users with accurate information. WonderProperty can only publish property advertisements and property data in good faith and have not verified any claims or statements or inspected any of the properties, locations or opportunities promoted. WonderProperty does not own or control and is not responsible for the properties, opportunities, website content, products or services provided or promoted by third parties and makes no warranties or representations as to the accuracy, completeness, legality, performance or suitability of any of the foregoing. WonderProperty therefore accept no liability arising from any reliance made by any reader or person to whom this information is made available to. You must perform your own research and seek independent professional advice before making any decision to purchase or invest in overseas property.


























