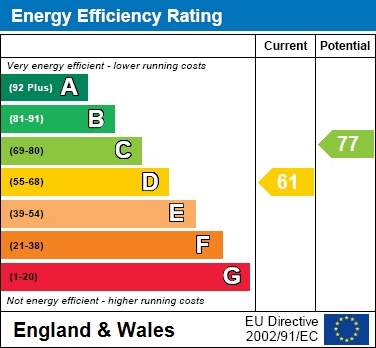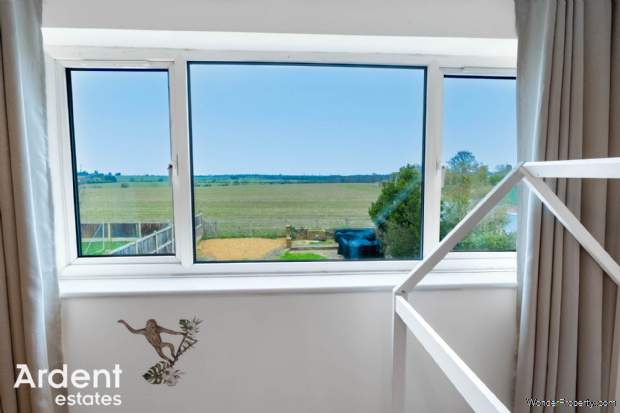4 bedroom property for sale in Southminster
Price: £415,000
This Property is Markted By :
Ardent Estates Ltd
16a High Street, Maldon, Maldon, Essex, CM9 5PJ
Property Reference: 1090
Full Property Description:
Situated in the serene and sought after area of North End, Southminster, this versatile three/four bedroom detached home offers generous living spaces and countryside views, making it perfect for families or those seeking a flexible layout. The property benefits from a spacious driveway with ample parking, alongside a part converted garage that now accommodates a utility area while retaining valuable storage space.
The ground floor boasts a large open plan lounge and dining room, ideal for family living and entertaining. The well equipped kitchen leads conveniently to the study and utility area, offering practicality for day to day tasks. Additionally, the ground floor features a large family room/fourth bedroom, perfect for multi generational living, a playroom,an additional reception room or a home gym. A conservatory provides further living space with garden views, while a downstairs cloakroom adds to the convenience.
Upstairs, the home offers three well proportioned bedrooms, including a spacious master bedroom with built in wardrobes. The stylish family bathroom is finished to a high standard and features both a shower cubicle and a bath, catering to all preferences.
The rear garden is a true highlight, with a large lawn and uninterrupted views of the surrounding countryside. This peaceful outdoor space is perfect for hosting, relaxing, or enjoying nature.
With its adaptable layout, modern features, and prime location close to local schools, railway station, transport links, and amenities, this home is perfect for growing families or those seeking a balance of space and tranquillity. Viewing is highly recommended to fully appreciate everything this wonderful property has to offer!
Bedroom 1 - 14'8" (4.47m) x 12'7" (3.84m) Max
2 bow windows to front, range of wardrobes, storage cupboard, radiator
Bedroom 2 - 11'0" (3.35m) x 9'6" (2.9m)
window to rear, radiator
Bedroom 3 - 8'1" (2.46m) x 7'11" (2.41m)
window to rear, radiator
Bathroom
window to side, bath, shower cubicle, wc, wash basin, radiator
Landing
window to side, 2 storage cupboards, stairs to ground floor, loft access - ladder, power, boarded
Entrance Hall
bow window to front, storage cupboard, space under stairs, radiator, stairs to 1st floor
Cloakroom
window to front, wc, wash basin, radiator
Dining Room - 9'10" (3m) x 8'7" (2.62m)
window to side
Kitchen - 13'10" (4.22m) x 8'10" (2.69m)
door to side, 2 windows to side and window to rear, double oven, microwave, hob, extractor fan, range of base and wall units, work surfaces, sink, radiator
Study - 8'3" (2.51m) x 7'8" (2.34m)
door to side, window to side and rear
Utility Room - 5'11" (1.8m) x 8'3" (2.51m)
work surfaces, plumbing for appliances
Lounge - 19'6" (5.94m) x 17'11" (5.46m)
Sliding doors to garden, windows to rear and side, 2 radiators
Bedroom 4/Family Room - 18'1" (5.51m) x 8'1" (2.46m)
window to front
Conservatory - 9'5" (2.87m) x 8'7" (2.62m)
double doors to garden, windows to both sides and rear
Front
driveway parking for multiple vehicles, gated, water tap, porch area
Garage - 10'2" (3.1m) x 8'2" (2.49m)
up and over door, power, boiler
Garden
picturesque field views, lawn area, patio area, shingle area, 2 x side access, space to side, water tap
Notice
Please note we have not tested any apparatus, fixtures, fittings, or services. Interested parties must undertake their own investigation into the working order of these items. All measurements are approximate and photographs provided for guidance
Property Features:
- 3/4 Bedrooms
- Non Estate Location
- Extended
- Claokroom
- Conservatory
- Gas Heating
- Ample Parking
- Close to Amenities
Property Brochure:
Click link below to see the Property Brochure:
Energy Performance Certificates (EPC):

Floorplans:
Click link below to see the Property Brochure:Agent Contact details:
| Company: | Ardent Estates Ltd | |
| Address: | 16a High Street, Maldon, Maldon, Essex, CM9 5PJ | |
| Telephone: |
|
|
| Website: | http://www.ardentestates.co.uk |
Disclaimer:
This is a property advertisement provided and maintained by the advertising Agent and does not constitute property particulars. We require advertisers in good faith to act with best practice and provide our users with accurate information. WonderProperty can only publish property advertisements and property data in good faith and have not verified any claims or statements or inspected any of the properties, locations or opportunities promoted. WonderProperty does not own or control and is not responsible for the properties, opportunities, website content, products or services provided or promoted by third parties and makes no warranties or representations as to the accuracy, completeness, legality, performance or suitability of any of the foregoing. WonderProperty therefore accept no liability arising from any reliance made by any reader or person to whom this information is made available to. You must perform your own research and seek independent professional advice before making any decision to purchase or invest in overseas property.


























