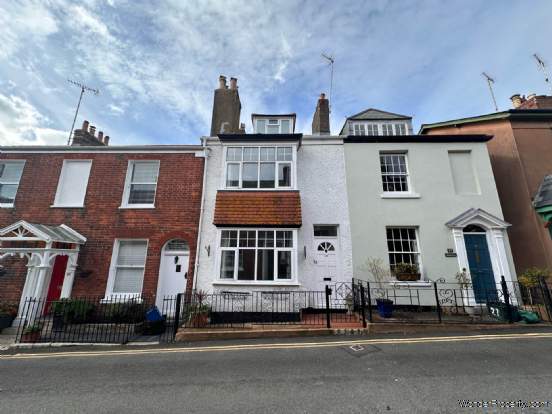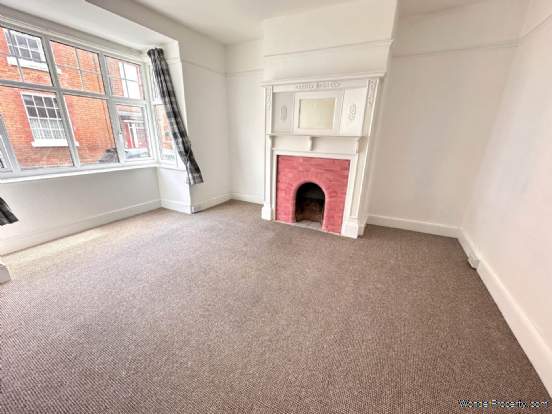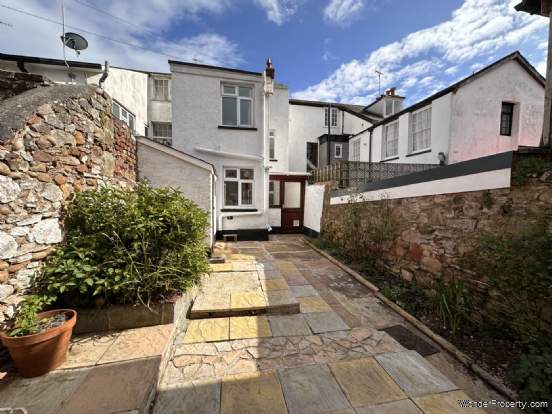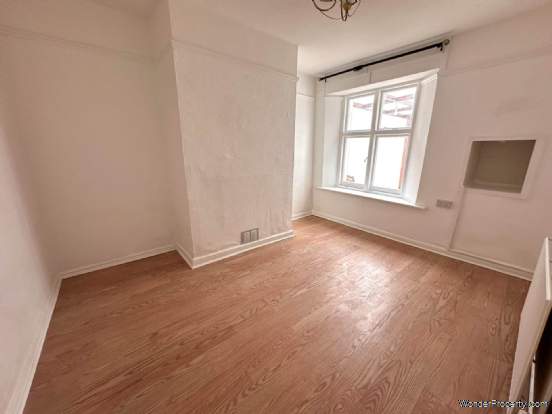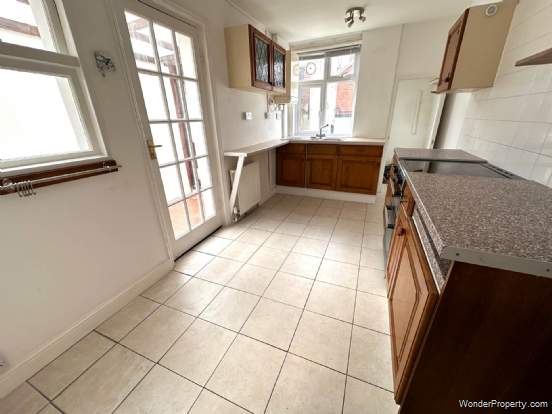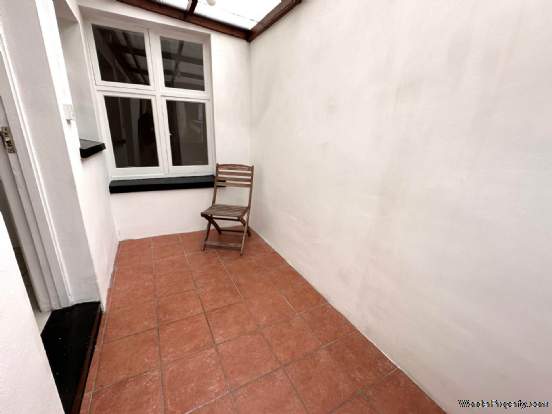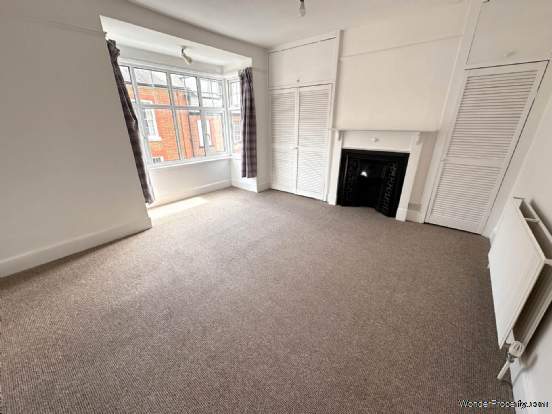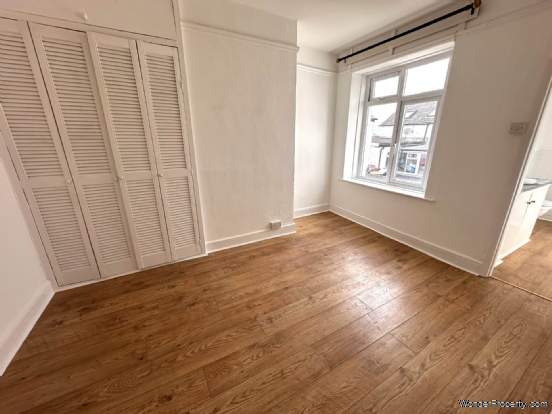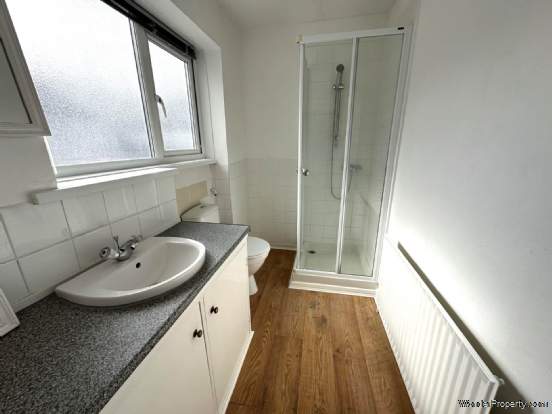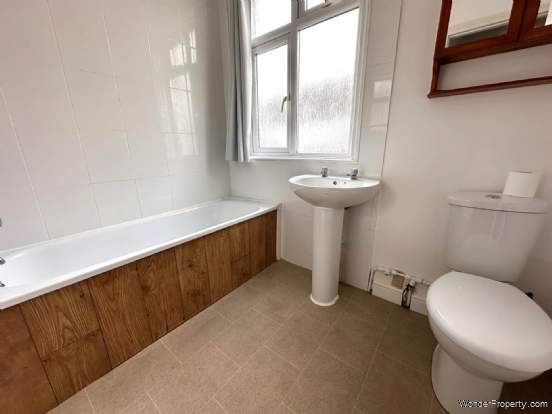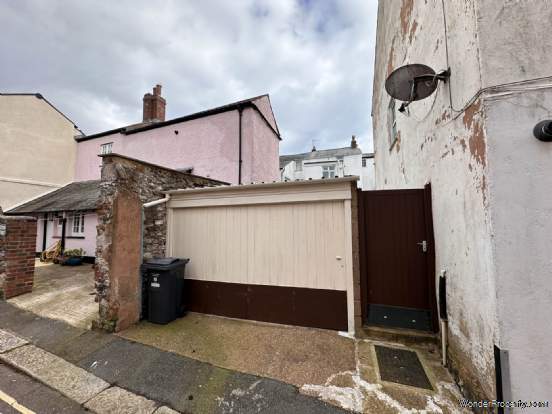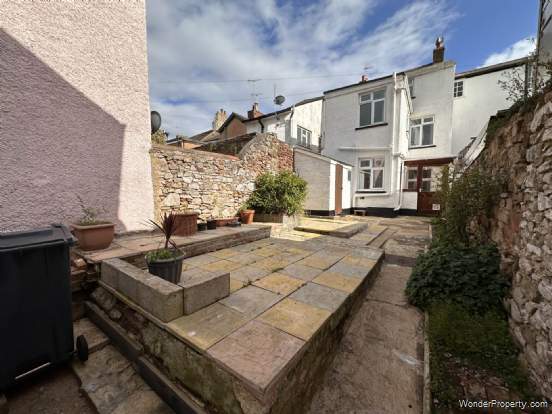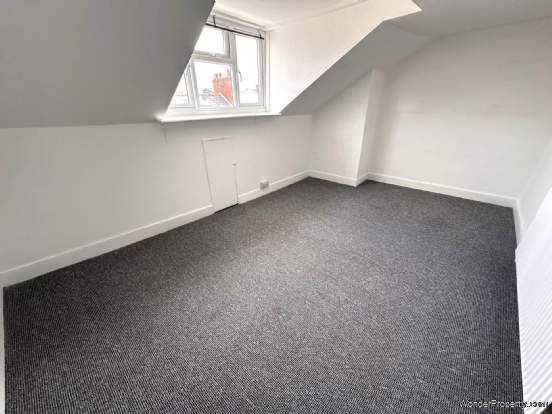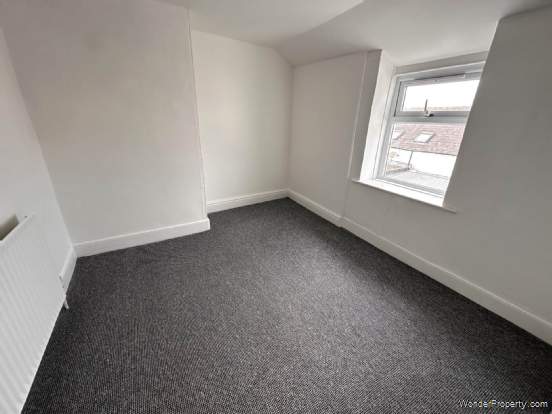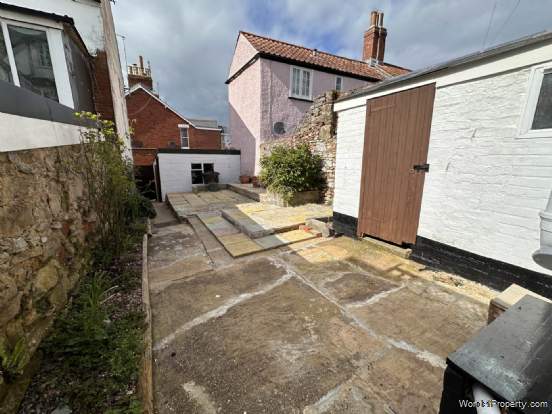4 bedroom property for sale in Exmouth
Price: £389,000
This Property is Markted By :
Links Estate Agents
1 Magnolia House, Church Street, Exmouth, Devon, EX8 1PE
Property Reference: 5189
Full Property Description:
Front entrance door with an inset obscure glazed window leading to;
Ground Floor
Entrance Vestibule
Mosaic tiled floor with an inset coconut mat. Dado rail. Multi pane glazed door leading to:
Entrance Hall
Staircase rising to the first floor. Radiator. Smoke alarm. Tiled flooring. Useful under stairs storage recess. Concealed electric meter and trip switch fuse box. Doors leading to the kitchen, dining room and:
Living Room - 14'0" (4.27m) Into Bay x 11'2" (3.4m)
Walk in square bay window to front. Radiator. Focal point of a fireplace feature that has a tiled back and attractive wooden surround with mantle and integrated mirror above.
Dining Room - 11'10" (3.61m) x 9'8" (2.95m)
Single glazed internal window to rear porch. Radiator. Picture rail. Laminate flooring.
Kitchen - 13'8" (4.17m) x 7'9" (2.36m)
uPVC double glazed window to rear and a single glazed internal window to the side. Range of Solid Oak fronted, floor standing and wall mounted cupboard and drawer storage units with roll edged works surfaces and tiled splash backs above. Gas and electric cooker points. Space for for a free standing fridge/freezer. Built in storage shelving. Inset stainless steel one and a half bowl sink and single draining unit with a mixer tap above. Tiled flooring. Radiator. Wall mounted gas fired boiler. Good size walk in pantry/store with an obscure glaze window to side. Multi pane glazed door leading to:
Rear Porch
Single glazed window to rear. Tiled flooring. Plumbing for a washing machine. Single glazed door leading out to the rear garden. Power connected.
First Floor
Half Landing
Steps leading up to the main landing and steps leading to:
Bathroom
Obscure glazed window to rear. Fitted white suite comprising of a bath that has tiled splash backs above to ceiling height and a shower attachment above the bath. Low level WC. Pedestal wash hand basin. Radiator. Wall mounted medicine cabinet with mirror doors. Vinyl flooring.
Main Landing
Staircase rising to the second floor. Useful storage cupboard with slatted shelving. Doors leading to:
Bedroom 1 - 14'4" (4.37m) x 13'0" (3.96m)
Lovely size room with a walk in square bay window to front. Built in storage cupboards to both sides of the chimney recess alcoves that have hanging rails and storage cupboards above. Focal point on ornate fireplace feature with wooden surround. Radiator. Picture rail.
Bedroom 2 - 11'11" (3.63m) x 9'10" (3m)
Window to rear. Radiator. Useful built in storage cupboards with hanging rail and storage cupboard above. Laminate flooring. Picture rail. Door leading to:
En-Suite Shower Room
Glazed window to side.
Property Features:
- 4 Double Bedroom Mid Terrace House
- Walking Distance Of Exmouth Town Centre, Train Station & Seafront
- Gas Centrally Heated & uPVC Double Glazed (Unless Stated)
- Bay Fronted Living Room & Separate Dining Room
- Kitchen & Useful Rear Porch
- First Floor Bathroom & En-Suite Shower Room
- Enclosed Rear Garden & Larger Than Average Garage
- NO ONWARD CHAIN. Re-Roofed in 2020
Property Brochure:
Click link below to see the Property Brochure:
Energy Performance Certificates (EPC):
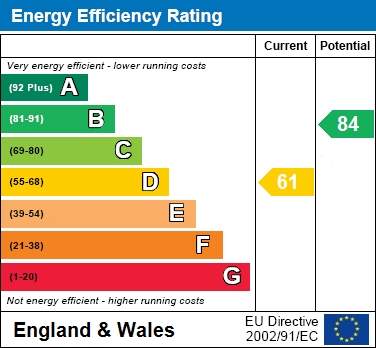
Floorplans:
Click link below to see the Property Brochure:Agent Contact details:
| Company: | Links Estate Agents | |
| Address: | 1 Magnolia House, Church Street, Exmouth, Devon, EX8 1PE | |
| Telephone: |
|
|
| Website: | http://www.linksestateagents.co.uk |
Disclaimer:
This is a property advertisement provided and maintained by the advertising Agent and does not constitute property particulars. We require advertisers in good faith to act with best practice and provide our users with accurate information. WonderProperty can only publish property advertisements and property data in good faith and have not verified any claims or statements or inspected any of the properties, locations or opportunities promoted. WonderProperty does not own or control and is not responsible for the properties, opportunities, website content, products or services provided or promoted by third parties and makes no warranties or representations as to the accuracy, completeness, legality, performance or suitability of any of the foregoing. WonderProperty therefore accept no liability arising from any reliance made by any reader or person to whom this information is made available to. You must perform your own research and seek independent professional advice before making any decision to purchase or invest in overseas property.
