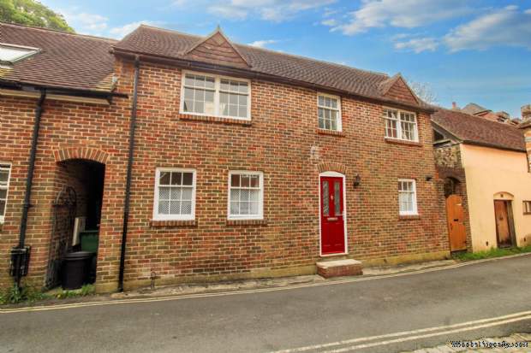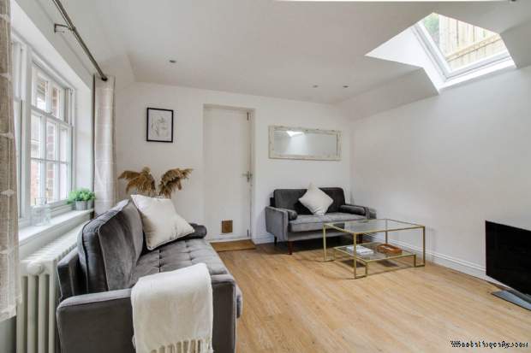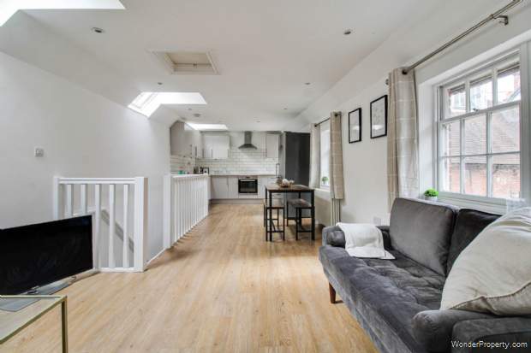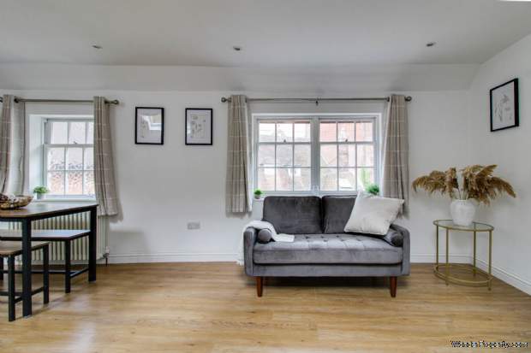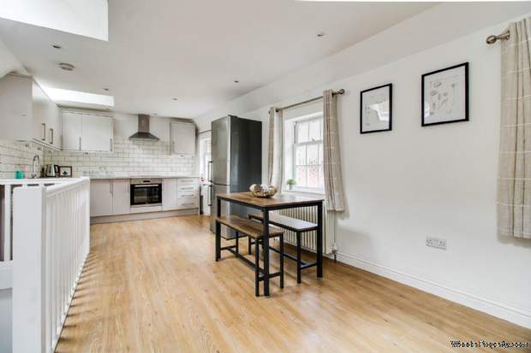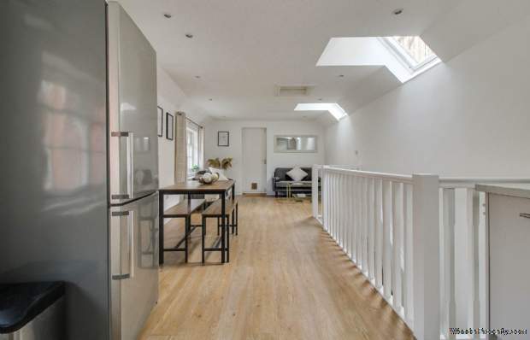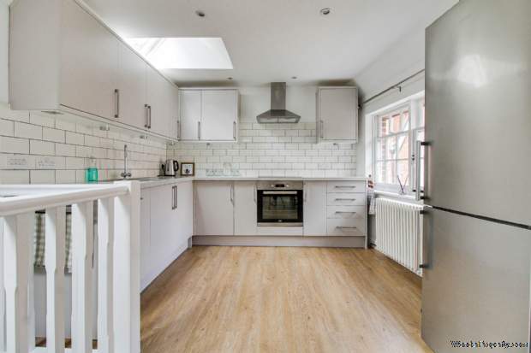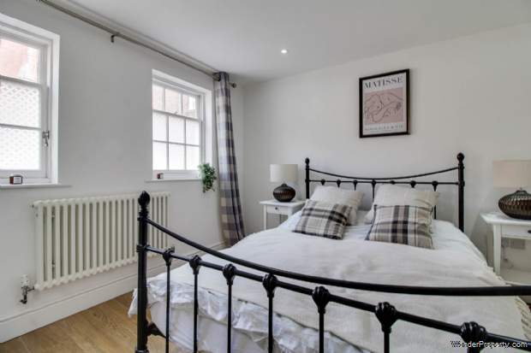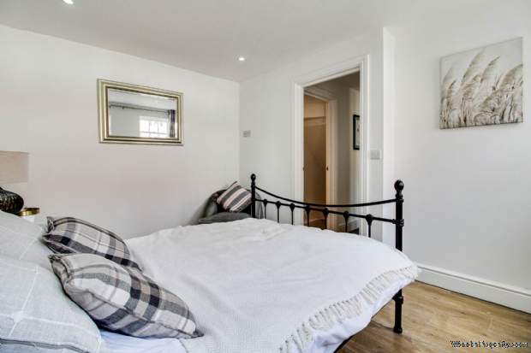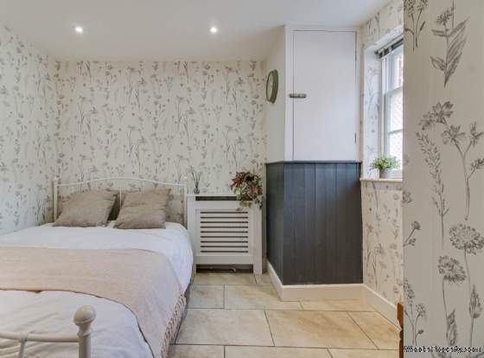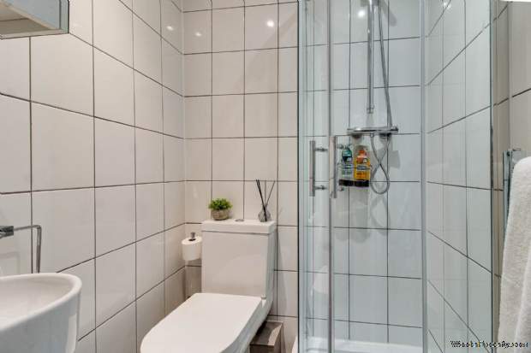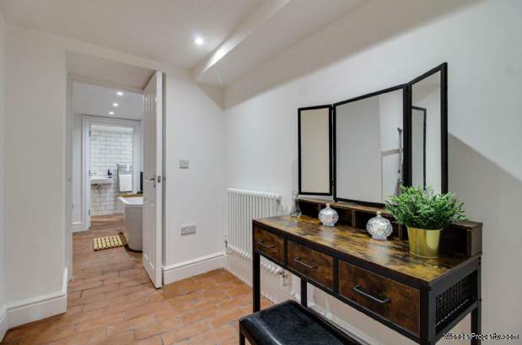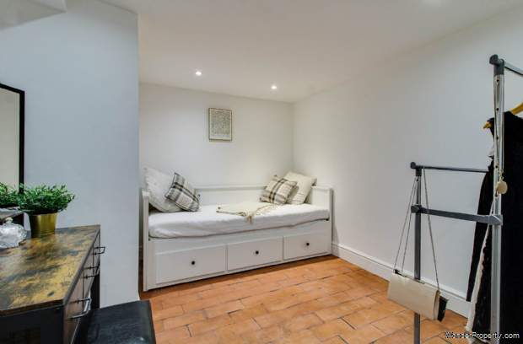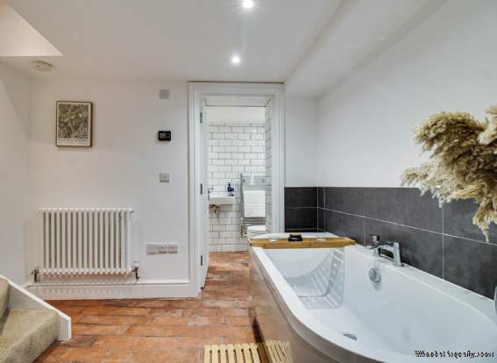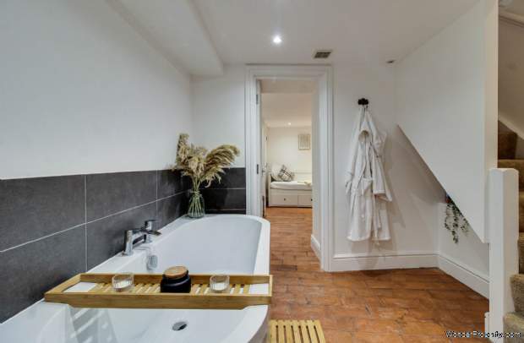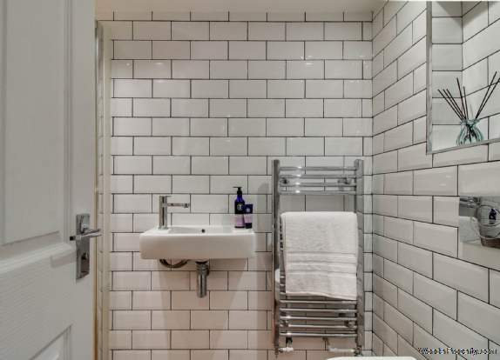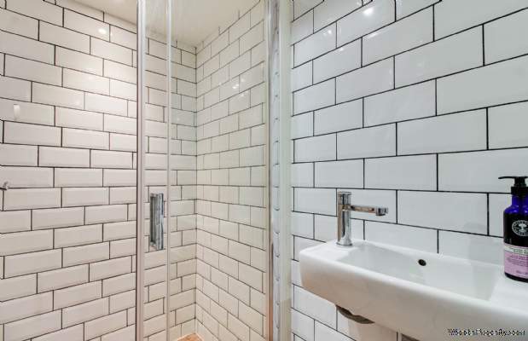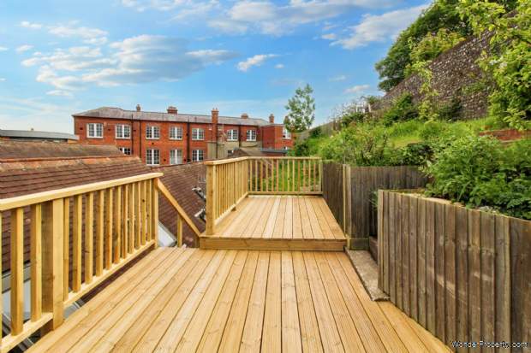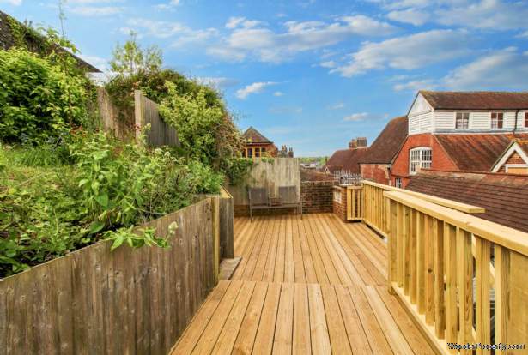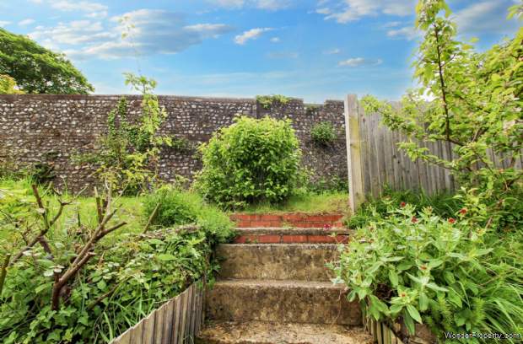2 bedroom property for sale in Lewes
Price: £499,950
This Property is Markted By :
Charles Wycherley Estate Agents
56 High Street, Lewes, East Sussex, BN7 1XG
Property Reference: 1108
Full Property Description:
Castle Ditch Lane is just yards from Lewes Castle and is a quiet lane running parallel to the High Street and thus having immediate access to the historical attractions of the town with its period properties, independent shops, public houses, cafes and restaurants. The property is just a short walk to the superb Depot Cinema and the mainline Railway Station (London Victoria approximately 65 mins, London Bridge 90 mins & Brighton 15 mins).
ACCOMMODATION WITH APPROXIMATE MEASUREMENTS COMPRISES:-
FIRST FLOOR
OPEN PLAN LOUNGE/KITCHEN
29`1 x 13`. Double aspect room with modern casement window looking to Castle Ditch Lane with the Town Hall beyond. 3 Velux windows to the west side looking towards the garden. Galleried staircase with painted wood balustrades and hand rail. Oak wood flooring. 3 Antique style radiators. Hatch to loft space. Recessed spotlighting. TV point.
Kitchen area: Fitted kitchen with 4-ring ceramic induction hob. Stainless steel extractor fan with light over. Stainless steel electric oven. Worktops to each side with drawers and cupboards under. Space for microwave. Range of wall cupboards. Stainless steel sink unit with single drainer, mixer taps and cupboard under housing washing machine and dishwasher. Brick style tiled splashback. Space for fridge/freezer. Door to covered area leading to garden.
GROUND FLOOR
L-shaped ENTRANCE HALL
11`7 x 8`6 max. Part glazed entrance door. Warmup thermostat with mobile activation. Antique style radiator. Wood strip flooring. Stairs to first floor and lower ground floor.
New SHOWER ROOM
4`4 x 4`. New glazed double door shower cubicle with new mains shower, shower tray and tiled walls. Small contemporary wash basin. Low level w.c. Chrome ladder towel rail. Bathroom cabinet. Recessed spotlights. Tiled floor.
BEDROOM 1
12`4 x 9`9. 2 Sash windows looking to Castle Ditch Lane. Antique style radiator. Recessed spotlighting.
BEDROOM 2
10`5 x 7`10. Sash window to Castle Ditch Lane. Tiled floor. Covered radiator. Recessed spotlighting. Cupboard housing Worcester Bosch 42 cdi combination gas boiler.
LOWER GROUND FLOOR
CENTRAL BATH AREA
8`10 x 7`2. Modern deep bath with mixer taps and tiled splashback. Brick floor. Mobile activated thermostat. Antique style radiator. Stairs to ground floor with space under. Recessed spotlighting.
SHOWER ROOM
7`10 x 5`. Wet room style with shower cubicle, glazed sliding door, independent `drench` shower with additional hand shower. Contemporary wash basin with mixer taps. Low level w.c. Xpelair extractor fan. Chrome heated towel rail. Metro style tiled wall. Brick style flooring. Recessed shelf.
STUDY/HOBBY ROOM/OCCASIONAL BEDROOM 3
14` max x 9`. Brick style flooring. Antique style radiator. Recessed spotlighting. Extractor fan. Storage cupboard housing fuse box. N.B. There is no natural light to this r
Property Features:
These have yet to be provided by the Agent
Property Brochure:
Click link below to see the Property Brochure:
Energy Performance Certificates (EPC):
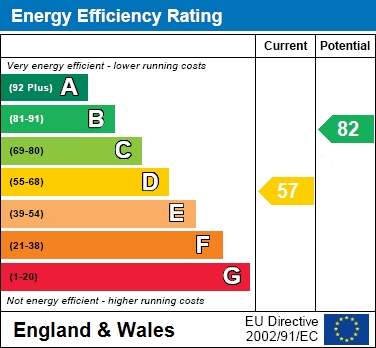
Floorplans:
Click link below to see the Property Brochure:Agent Contact details:
| Company: | Charles Wycherley Estate Agents | |
| Address: | 56 High Street, Lewes, East Sussex, BN7 1XG | |
| Telephone: |
|
|
| Website: | http://www.charleswycherley.co.uk |
Disclaimer:
This is a property advertisement provided and maintained by the advertising Agent and does not constitute property particulars. We require advertisers in good faith to act with best practice and provide our users with accurate information. WonderProperty can only publish property advertisements and property data in good faith and have not verified any claims or statements or inspected any of the properties, locations or opportunities promoted. WonderProperty does not own or control and is not responsible for the properties, opportunities, website content, products or services provided or promoted by third parties and makes no warranties or representations as to the accuracy, completeness, legality, performance or suitability of any of the foregoing. WonderProperty therefore accept no liability arising from any reliance made by any reader or person to whom this information is made available to. You must perform your own research and seek independent professional advice before making any decision to purchase or invest in overseas property.
