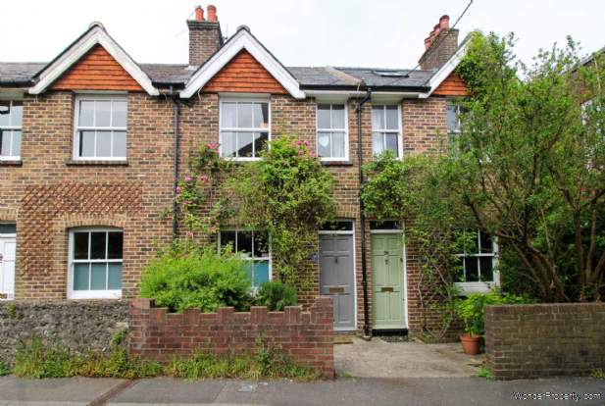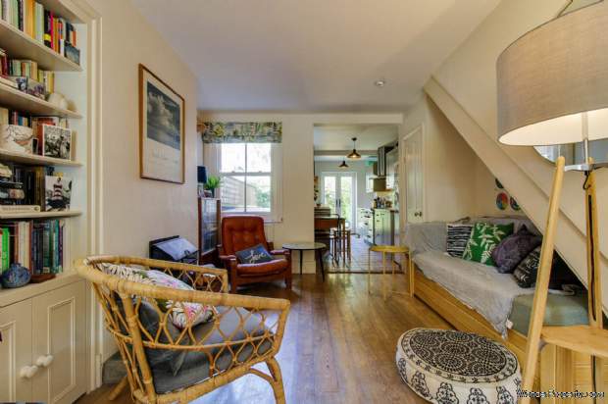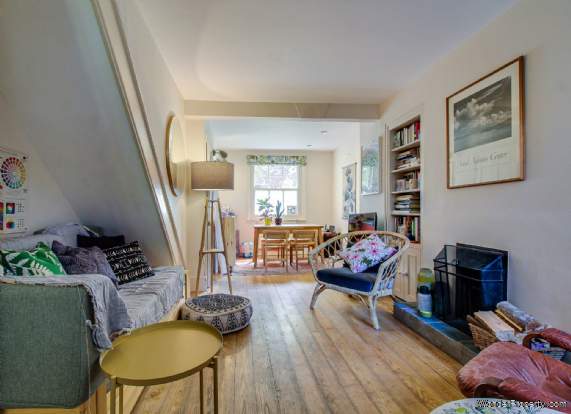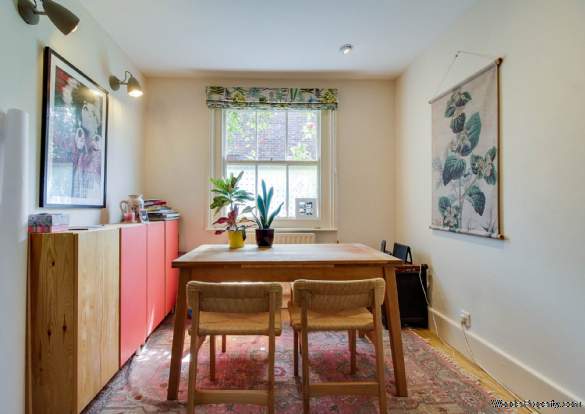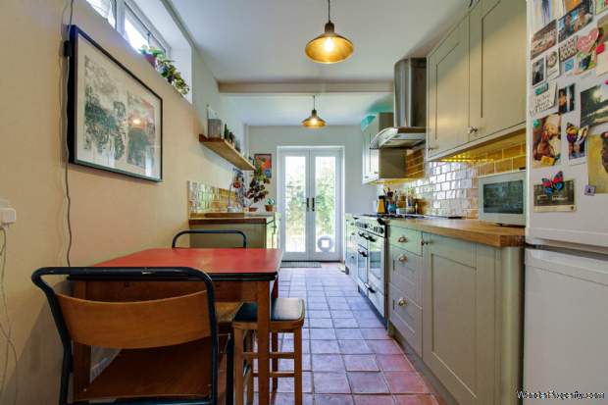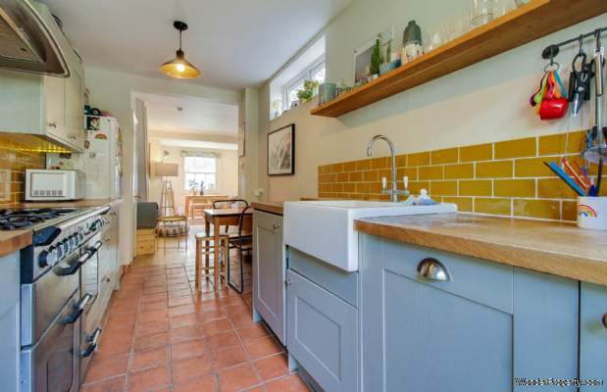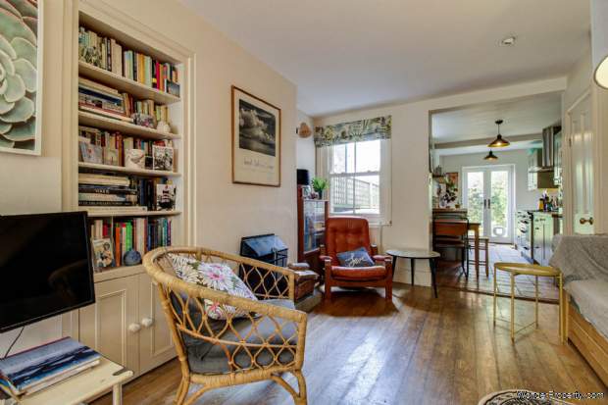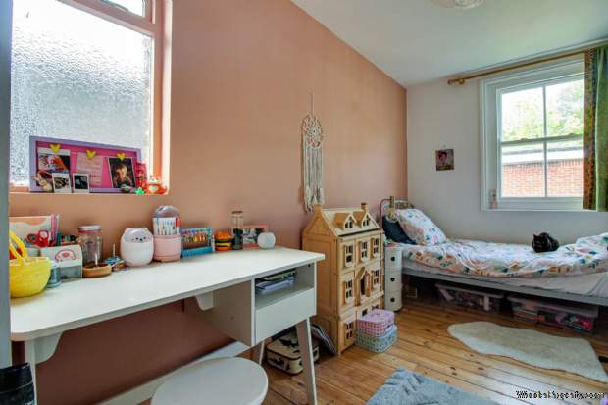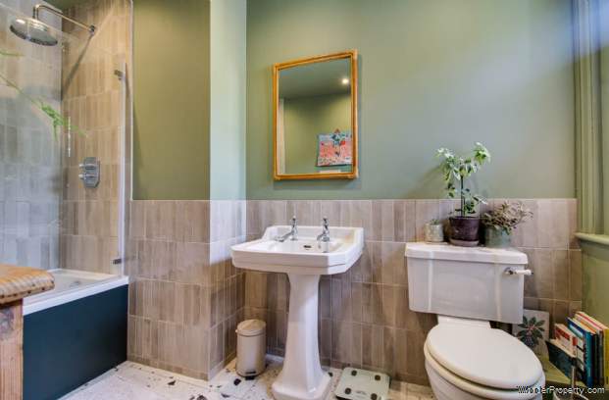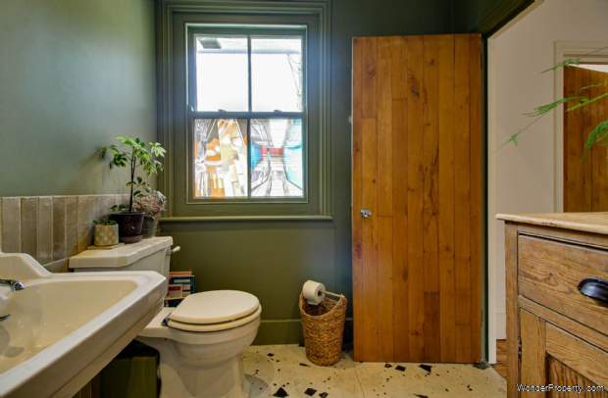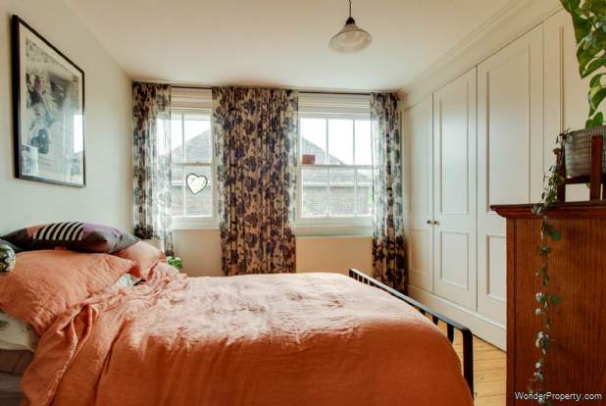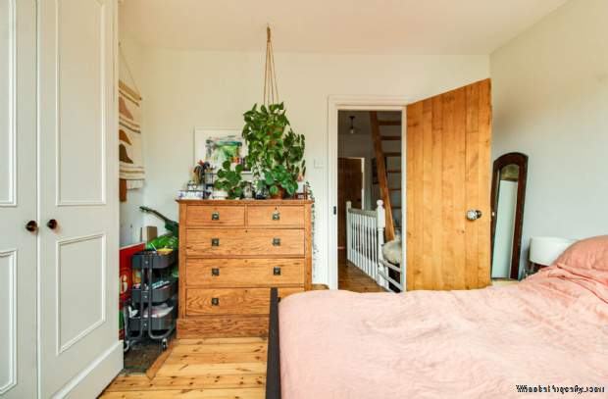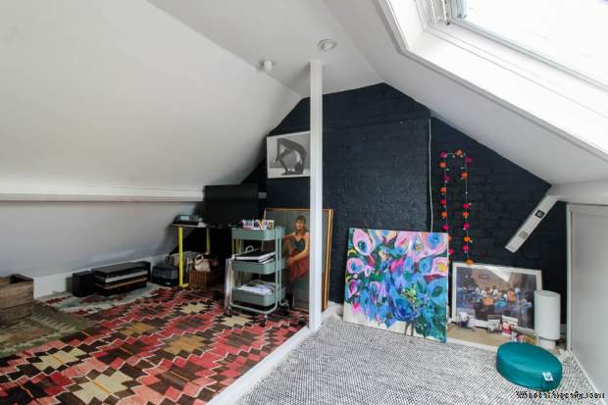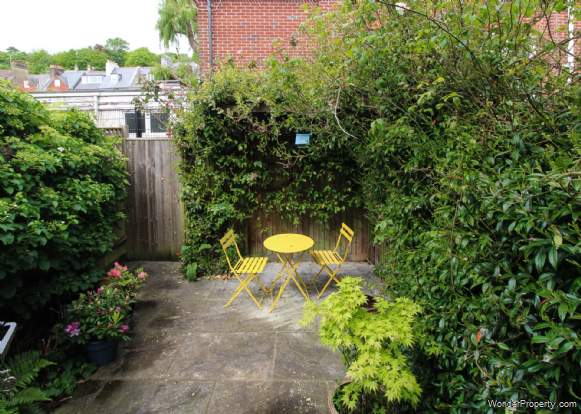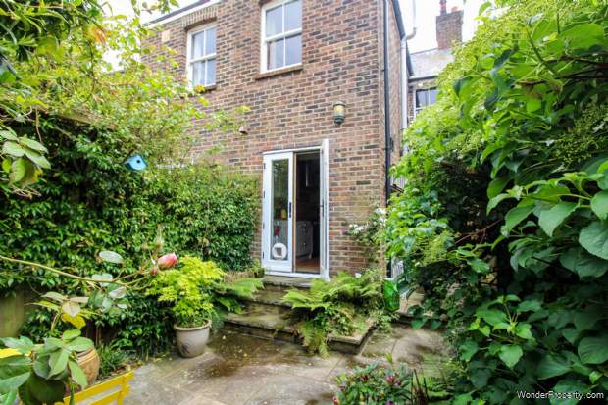2 bedroom property for sale in Lewes
Price: £550,000
This Property is Markted By :
Charles Wycherley Estate Agents
56 High Street, Lewes, East Sussex, BN7 1XG
Property Reference: 1112
Full Property Description:
Charles Wycherley Independent Estate Agents are delighted to announce the sale of this delightful modernised cottage in the highly popular Southover area. The Course is in a quiet position on the row of four cottages adjacent to Southover and Western Road School. The property accommodation is on three floors, with vertical stairs to a bright and cheerful roof room currently used as a studio with roof light. On the first floor there are two double bedrooms giving superb light through two sash windows, with fitted cupboards. The rear edition has a further double bedroom and there is a splendid modern bathroom with shower. The ground floor has an entrance hall to a large 21 ft sitting room with double aspect and open fireplace. There is a fitted kitchen to the rear opening up to an attractive rear garden. The property has original features and gas fired central heating.
The Course is in a quiet backwater connecting Southover High Street / Potters Lane to Cleve Terrace and St Pancras Road. This is a highly popular location just south of Lewes High Street close to a fine convenience store (St Pancras Convenience store). Primary and secondary schools as well as Southover High Street with Anne of Cleves house, Southover church and Priory Crescent connecting to the Grange gardens and Manor house as well as the cobbled Keere Street. There are excellent downs walks by Juggs road and across playing fields to Countryside off Cockshut Road. Lewes railway station is just over five minutes walk connecting to London Victoria (one hour), London Bridge (90 minutes) and Brighton (20 minutes) opposite the Depot cinema. Lewes High Street has many historical attractions and period property including; individual shops, inns and restaurants as well as three superstores.
SECOND FLOOR
ROOF ROOM - 12` x 12`
Currently used as a studio.
Double glazed Velux window to rear view to Grange Road. Exposed brick chimney breast and walls. Fuse box, rear eaves, shelved cupboards. recessed spotlights painted wooden purlins and ladder to the first floor.
FIRST FLOOR
LANDING with exposed pine floor boards, stairs to ground floor with painted wooden balustrades, handrail and vertical stairs to second floor .PowerPoint. Dimmer switch. Under floor heating control.
BEDROOM 1 - 11` x 10`8
2 sash windows to The Course and gardens. Exposed pine floorboards. Fitted suite of two double wardrobe cupboards. Radiator. Wooden door. Boarded fireplace
BEDROOM 2 - 15`1 x 7`8
Double aspect with sash window to Grange Road. Exposed floorboards. Fitted shelves. Double radiator. Double aspect. Cupboard housing Worcester GreenStar combination boiler with fitted shelves.
BATHROOM - 10`3 x 6`7
Modern white suite of panelled bath with mixer taps and shower attachment. Independent Belgravia fitted shower. Shires pedestal wash basin. Low level WC. Terrazzo tiled flooring. Tiled shower area with glazed panel. Recessed spotlighting. Heated chromium ladder towel rail. Under floor heating. Sash window to rear garden. Pine door.
GROUND FLOOR
ENTRANCE HALL with cloaks hanging space. Oak wood flooring and glazed overlight to entrance door. Stairs to first floor landing. Recessed spotlights.
SITTING ROOM THROUGH TO KITCHEN - 37`depth
SITTING ROOM - 21`1 x 12`
Sash window to South aspect to front garden and the course. Radiator. Oak floor. Fireplace with tiled hearth. Two double radiators. Sash window to rear garden. Recessed spotlights. Understairs broom cupboard. Double aspect room. Wall lights .
KITCHEN
Modern fitted kitchen with painted solid wood units and solid oak worktops. Rangemaster range with four gas hobs and burner. Double oven and grill with stainless steel extractor fan with ligh
Property Features:
These have yet to be provided by the Agent
Property Brochure:
Click link below to see the Property Brochure:
Energy Performance Certificates (EPC):
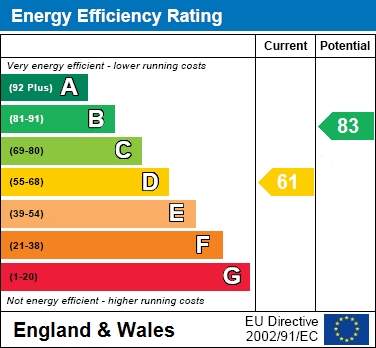
Floorplans:
Click link below to see the Property Brochure:Agent Contact details:
| Company: | Charles Wycherley Estate Agents | |
| Address: | 56 High Street, Lewes, East Sussex, BN7 1XG | |
| Telephone: |
|
|
| Website: | http://www.charleswycherley.co.uk |
Disclaimer:
This is a property advertisement provided and maintained by the advertising Agent and does not constitute property particulars. We require advertisers in good faith to act with best practice and provide our users with accurate information. WonderProperty can only publish property advertisements and property data in good faith and have not verified any claims or statements or inspected any of the properties, locations or opportunities promoted. WonderProperty does not own or control and is not responsible for the properties, opportunities, website content, products or services provided or promoted by third parties and makes no warranties or representations as to the accuracy, completeness, legality, performance or suitability of any of the foregoing. WonderProperty therefore accept no liability arising from any reliance made by any reader or person to whom this information is made available to. You must perform your own research and seek independent professional advice before making any decision to purchase or invest in overseas property.
