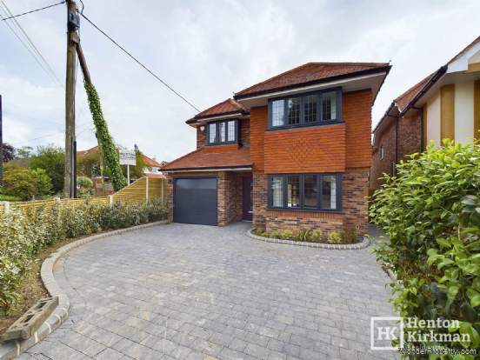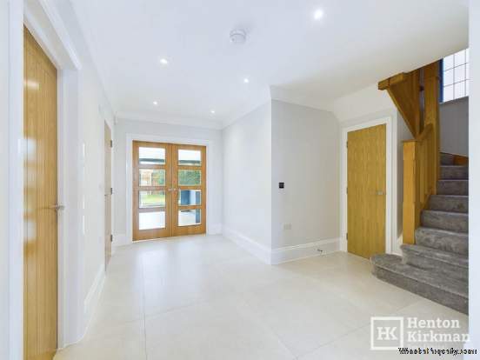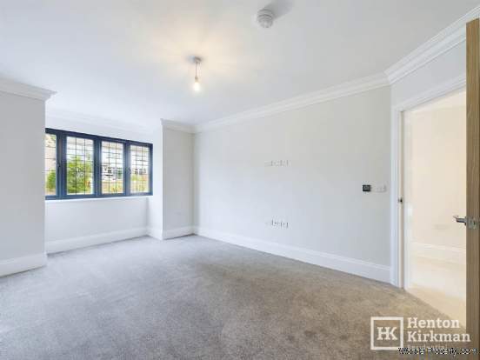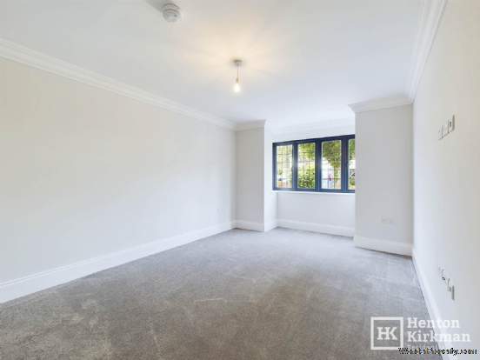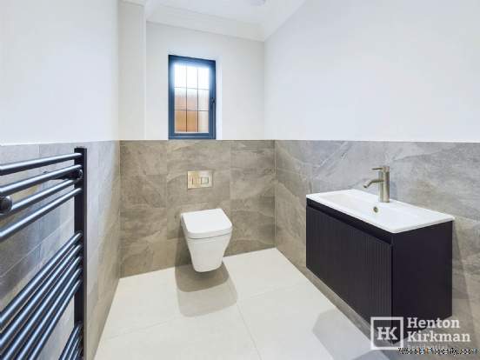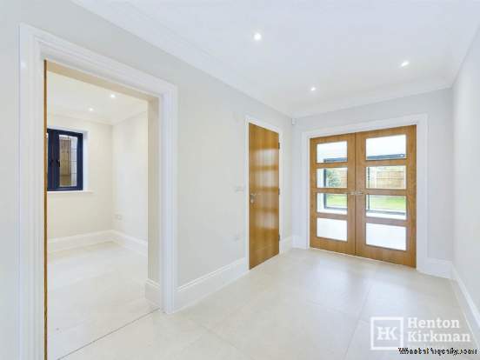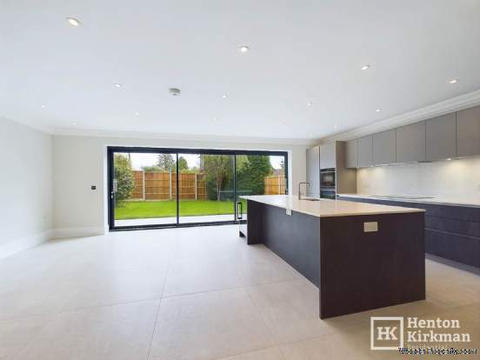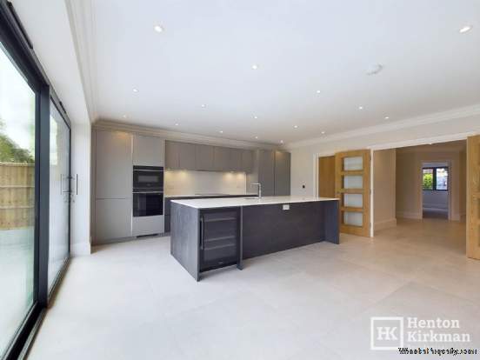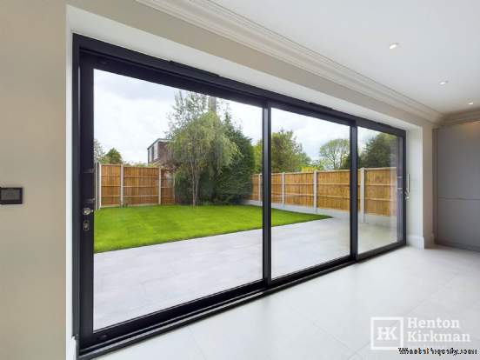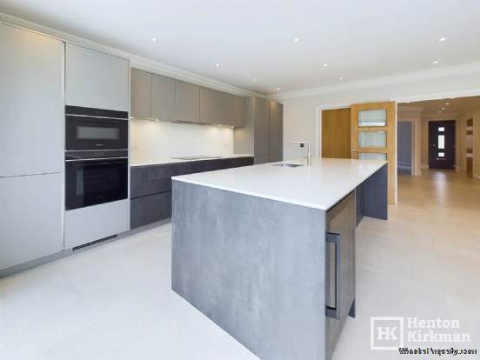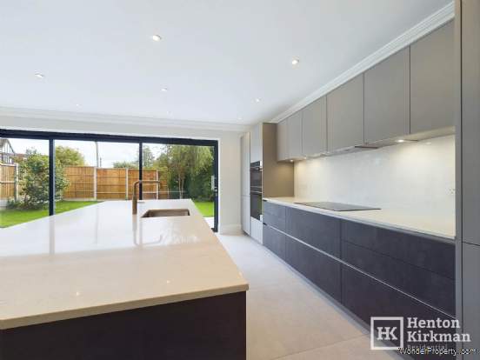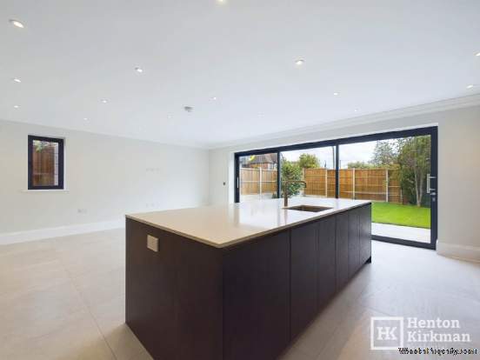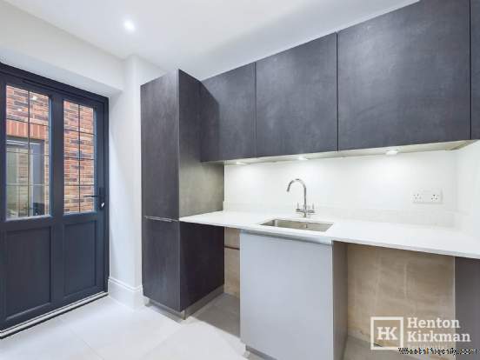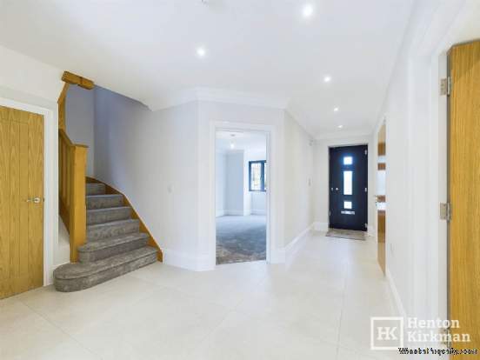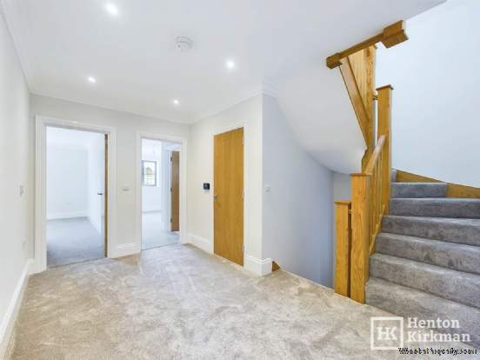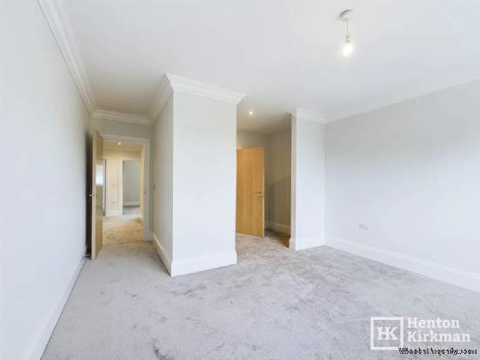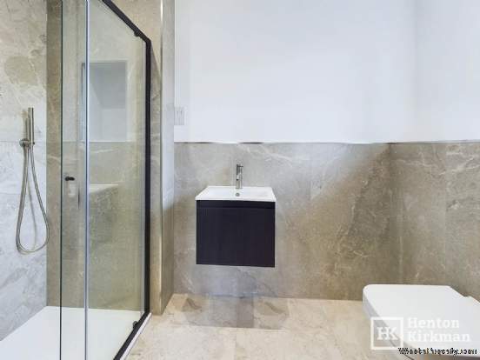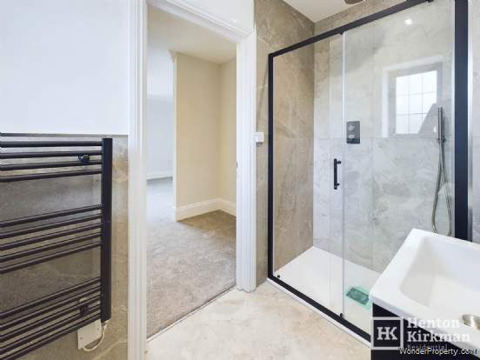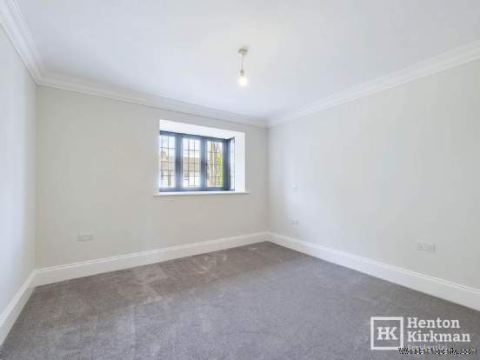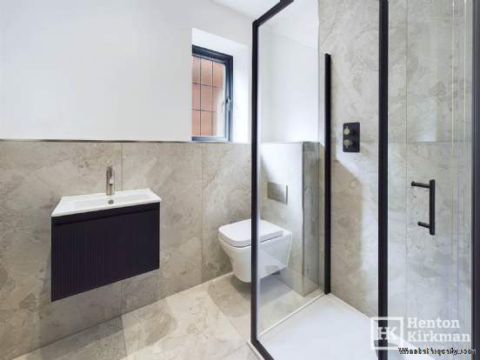5 bedroom property for sale in Billericay
Price: £1,200,000
This Property is Markted By :
Henton Kirkman Residential
The Horseshoes, 137a High Street, Billericay, Essex, CM12 9AB
Property Reference: 2427
Full Property Description:
Offering nearly 2500sqft of accommodation with under floor heating on two of the three floors and arranged to suit today`s living styles, there is a notably high specification that will give you a quality of finish throughout, rarely found elsewhere within the second-hand home market.
Points of note within the specification include Cat 6 network cabling, Smart House Alarm with HD CCTV system, Rehau Anthracite PVCu windows, Porcelain floor tiles to the ground floor and wet areas, carpets to the remaining rooms and then there is a chunky Oak staircase rising between floors.
All rooms are positioned off large light and airy hallways and landings, which immediately provide a grand spacious feel to the house.
Between the first and second floors, you have five bedrooms, two bathrooms and two shower rooms with deluge showers while the main suite also boasts a walk-in dressing room.
The ground floor has an equally spacious feel, and here you have a lounge, separate study, a ground floor WC, and of course a full width kitchen Day room, accessed via double doors form the hallway and with an adjoining utility room.
This kitchen will be show piece, designed and fitted by Hutton Kitchens, this will feature Siemens appliances, quartz or granite worktops and an extensive range of cabinets while Anthracite aluminium powder coated sliding doors connect the house to the South facing garden.
Outside, you will also notice you have a Tegula block paved driveway enclosed by stylish fencing and an integral single garage with an Anthracite Grey insulated electric garage door.
All in all, a home that offers everything for the growing, maturing family.
ACCOMMODATION TO FOLLOW..
RECEPTION HALL 7.43 m x 4.85 m max > to 2.09 m (24`4 > 15`9 x 6`9)
SITTING ROOM 5.28 m > to 4.59 m x 3.35 m (17`3 > 15`1 x 10`10)
STUDY 2.69 m x 1.78 m (8`3 x 5`8)
GROUND FLOOR WC
KITCHEN DAY ROOM 7.08 m x 5.27 m (23`2 x 17`3)
UTILITY ROOM 2.4 m x 1.81 m (7`9 x 5`9)
FIRST FLOOR LANDING 3.92 m x 2.28 m (12`9 x 7`5)
MAIN BEDROOM SUITE
BEDROOM AREA 5.34 m > 3.4 m x 3.91 m (17`5 > 11`2 x 12`8)
DRESSING ROOM 2.73 m x 1.61 m (8`10 x 5`3)
ENSUITE SHOWER ROOM
BEDROOM TWO 5.31 m > 3.9 m x 3.03 m (17`4 > 12`8 x 9`9)
ENSUITE SHOWER ROOM
BEDROOM THREE 5.33 m > 4.6 m x 3.4 m (17`5 > 15`1 x 11`2)
BEDROOM FOUR 3.52 m x 3.36 m (11`5 x 11`8)
SECOND FLOOR LANDING
BEDROOM FIVE/LOFT ROOM GAMES, ROOM 5.86 m x 4.25 m (19`2 x 13`9)
SECOND FLOOR BATHROOM 2.49 m x 2.01 m (8`2 x 6`6)
GARAGE 4.8 m x 3 m (15`8 x 9`9)
PORCELAIN TILED PATIO, PATHS AND A TURFED REAR GARDEN
Notice
Please note we have not tested any apparatus, fixtures, fittings, or services. Interested parties must undertake their own investigation into the working order of these items. All measurements are approximate and photographs provided for guidance only.
Council Tax
Basildon Council, Band F
Utilities
Electric: Mains Supply
Gas: None
Water: Mains Supply
Sewerage: None
Broadband: None
Telephone: None
Other Items
Heating: Not Specified
Garden/Outside Space: No
Parking: No
Garage: No
Property Features:
These have yet to be provided by the Agent
Property Brochure:
Click link below to see the Property Brochure:
Energy Performance Certificates (EPC):
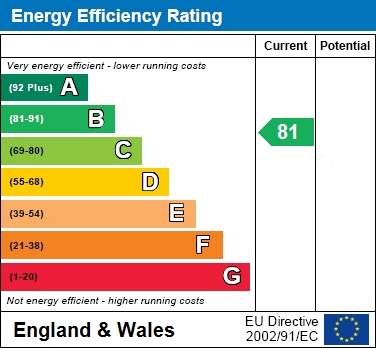
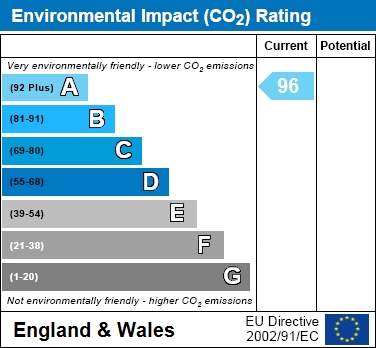
Floorplans:
Click link below to see the Property Brochure:Agent Contact details:
| Company: | Henton Kirkman Residential | |
| Address: | The Horseshoes, 137a High Street, Billericay, Essex, CM12 9AB | |
| Telephone: |
|
|
| Website: | http://www.hentonkirkman.co.uk |
Disclaimer:
This is a property advertisement provided and maintained by the advertising Agent and does not constitute property particulars. We require advertisers in good faith to act with best practice and provide our users with accurate information. WonderProperty can only publish property advertisements and property data in good faith and have not verified any claims or statements or inspected any of the properties, locations or opportunities promoted. WonderProperty does not own or control and is not responsible for the properties, opportunities, website content, products or services provided or promoted by third parties and makes no warranties or representations as to the accuracy, completeness, legality, performance or suitability of any of the foregoing. WonderProperty therefore accept no liability arising from any reliance made by any reader or person to whom this information is made available to. You must perform your own research and seek independent professional advice before making any decision to purchase or invest in overseas property.
