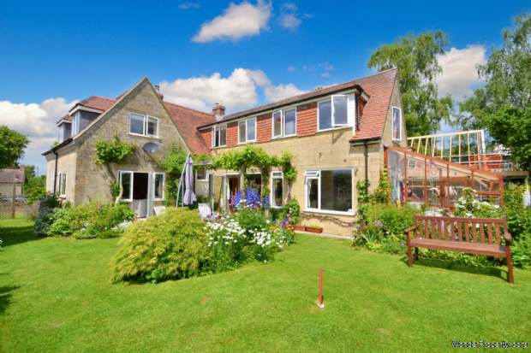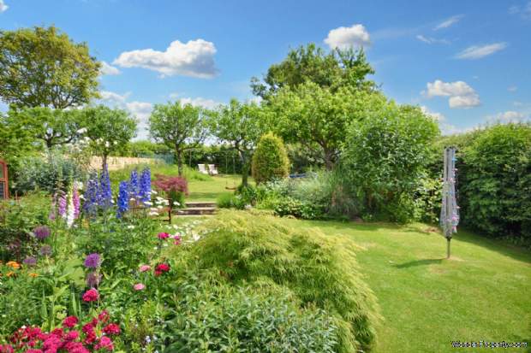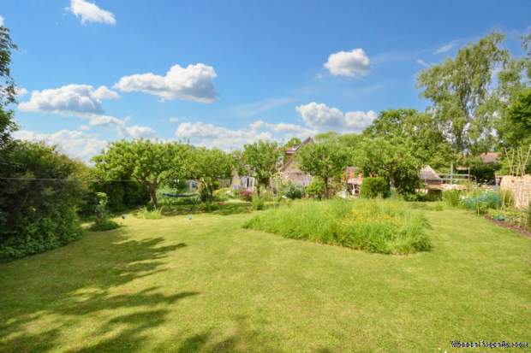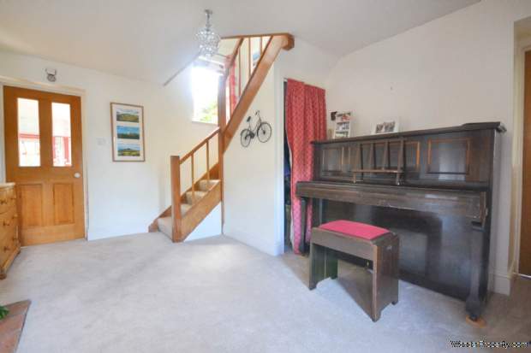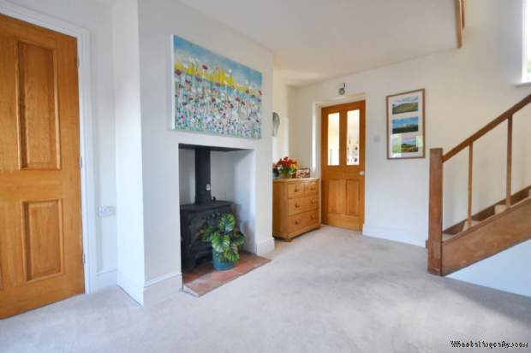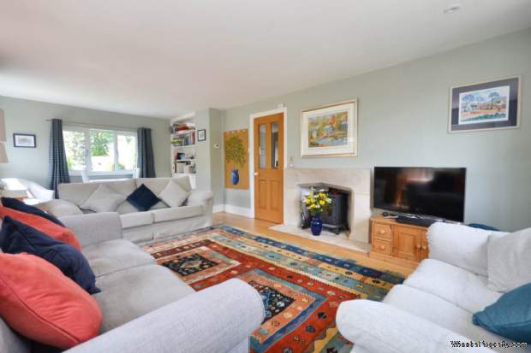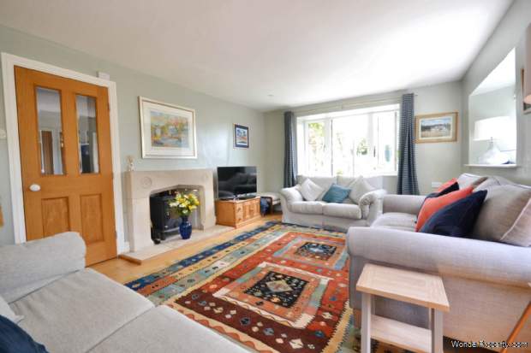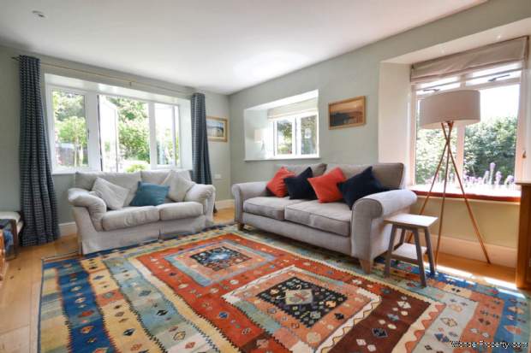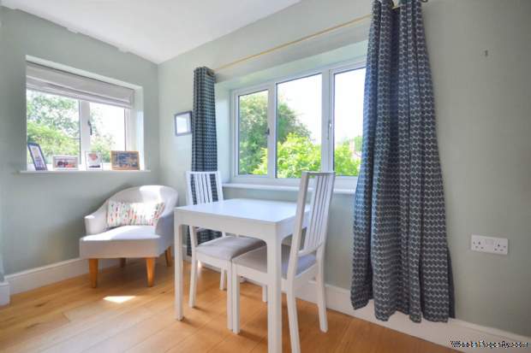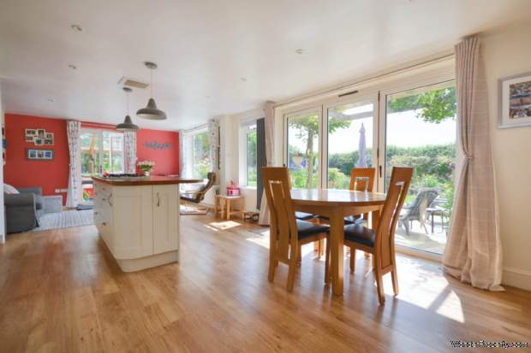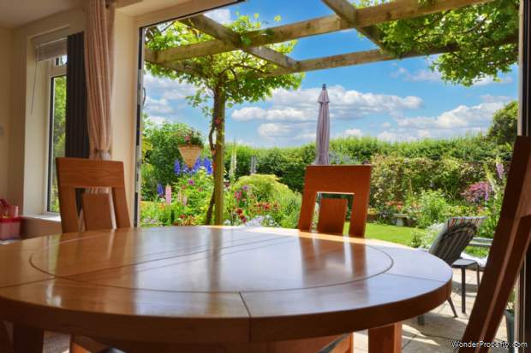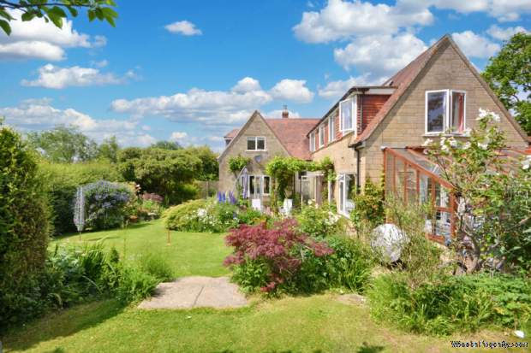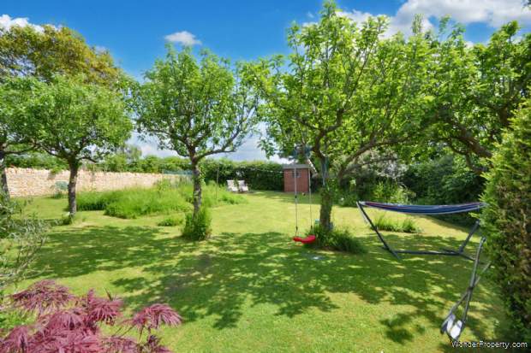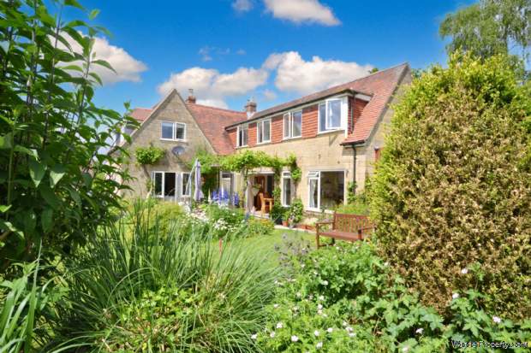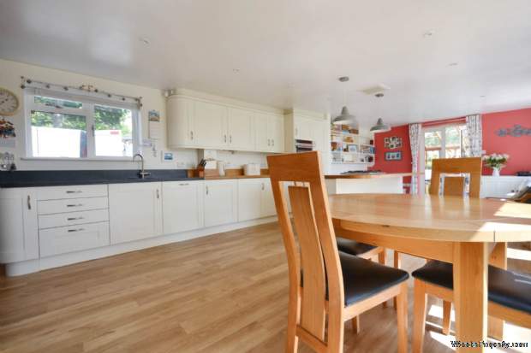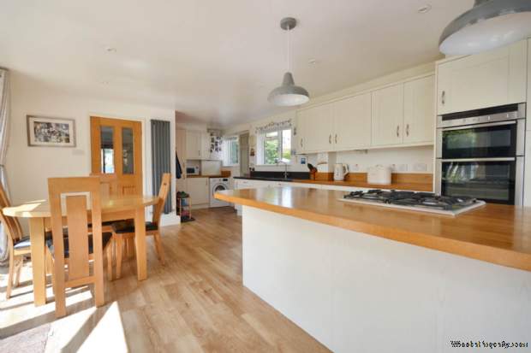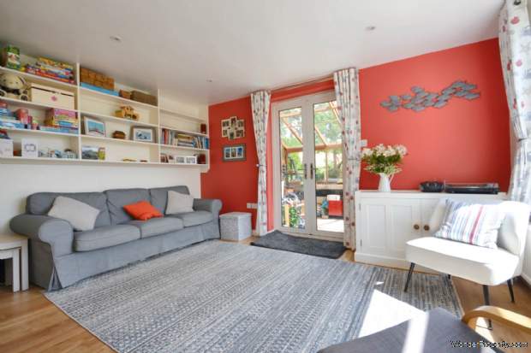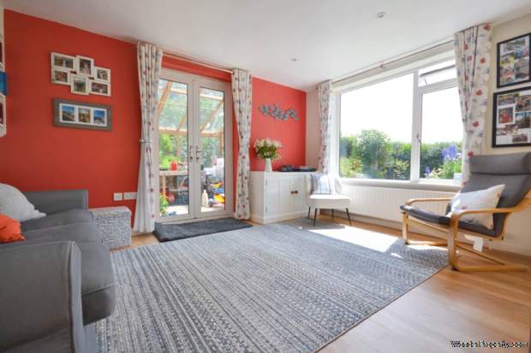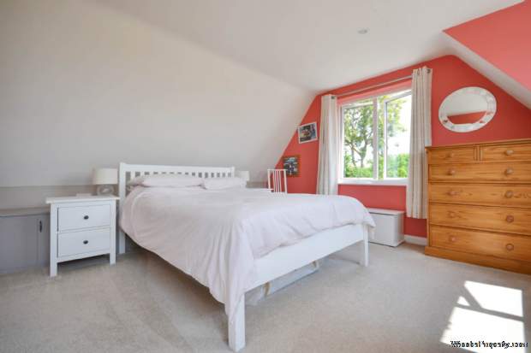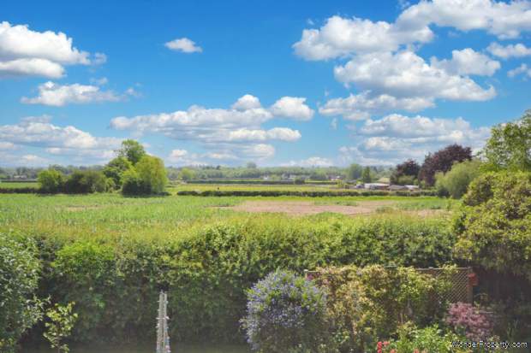4 bedroom property for sale in Tewkesbury
Price: £850,000
This Property is Markted By :
Fine and Country
113 Promenade, Cheltenham, Cheltenham, Gloucestershire, GL50 1NW
Property Reference: 2840
Full Property Description:
The village of Westmancote sits in between the neighbouring villages of Kemerton and Bredon, and while Kemerton offers a village pub, the village of Bredon, which is much larger of the villages, offers a doctor`s surgery, a primary school with an outstanding OFSTED report, a shop and post office, as well as a public house and restaurant. The village also offers a range of recreational attractions, including cricket, football, rugby, bowls, and ballet.
Returning to the property, the home has been added and extended throughout the years, and so today is a home that mixes the period features of yesteryear with the clean, modern lines associated with today`s modern living.
On the ground floor is a welcoming entrance hall, which features a log-burning stove that is inset into the chimney breast. Stairs turn and rise to the first floor, while doors give access to all other ground-floor rooms.
From the entrance hall, access is gained to the cloakroom, kitchen/dining room, and living room, which is a super room, full of light from the triple-aspect windows. Furthermore, the room has a log-burning stove inset with a stone fireplace, and a full-length glazed door gives access into the garden.
The open-plan kitchen/dining room is a super space, and like the living room, it is full of natural light, mainly due to the bi-folding doors located to the rear of the room, which in turn give access to the paved terrace.
The kitchen enjoys a wealth of fitted units alongside a host of integrated appliances. Additionally, there is a breakfast bar alongside space for an eight- to ten-seater table and chairs. From the kitchen, access is gained to the driveway and garage located to the side of the property, the rear garden, and the garden room.
Upstairs, the views that this home enjoys are a joy to behold, and the view is best appreciated from the master bedroom. Not only does the room enjoy an open country view, but it also enjoys views over the mature and established garden. The master bedroom benefits from a an en suite shower room, and a fitted wardrobe
Additional rooms upstairs include three further bedrooms, two of which are good-sized double rooms, while the remaining room is a spacious single bedroom, and finally the three-piece family bathroom.
Externally, there is a driveway to the side of the home that allows off-road parking for four cars which in turn leads to the detached garage, benefiting from light and power.
The gardens are a delight and wrap around two sides of the home. Full of colour and maturity, there is a paved terrace and lawns, all of which are enclosed by established hedging and natural stone walling.
Directions
To locate the property, please enter the following postcode into your sat nav system: GL20 7ES. Upon arriving, the property can identified by our For Sale sign
what3words /// lucky.book.diverged
Notice
Please note we have not tested any apparatus, fixtures, fittings, or services. Interested parties must undertake their own investigation into the working order of these items. All measurements are approximate and photographs provided for guidance only.
Council Tax
Wychavon District Council, Band F
Utilities
Electric: Mains Supply
Gas: Mains Supply
Water: Mains Supply
Sewerage: Mains Supply
Property Features:
- A wonderful, four bedroom detached family home, located in this super
- Enjoying one of the best views in the village, looking out across Keme
- Beautifully presented and ready to move into and enjoy
- Driveway parking for 4 cars plus newly built garage with large room ab
- Welcoming entrance hall, cloakroom and living room to the ground floor
- Living room with log burning stove and doors to rear terrace
- Stunning kitchen/dining room with bi folding doors to rear garden
- Master bedroom with en suite shower room, three further bedrooms and f
- Beautiful garden, full of colour and maturity offering paved, terrace
- A property that comes with a high recommendation to view
Property Brochure:
Click link below to see the Property Brochure:
Energy Performance Certificates (EPC):
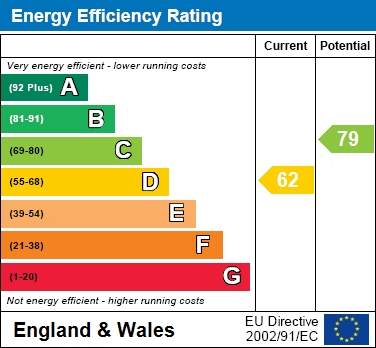
Floorplans:
Click link below to see the Property Brochure:Agent Contact details:
| Company: | Fine and Country | |
| Address: | 113 Promenade, Cheltenham, Cheltenham, Gloucestershire, GL50 1NW | |
| Telephone: |
|
|
| Website: | http://www.fineandcountry.com/uk/cheltenham |
Disclaimer:
This is a property advertisement provided and maintained by the advertising Agent and does not constitute property particulars. We require advertisers in good faith to act with best practice and provide our users with accurate information. WonderProperty can only publish property advertisements and property data in good faith and have not verified any claims or statements or inspected any of the properties, locations or opportunities promoted. WonderProperty does not own or control and is not responsible for the properties, opportunities, website content, products or services provided or promoted by third parties and makes no warranties or representations as to the accuracy, completeness, legality, performance or suitability of any of the foregoing. WonderProperty therefore accept no liability arising from any reliance made by any reader or person to whom this information is made available to. You must perform your own research and seek independent professional advice before making any decision to purchase or invest in overseas property.
