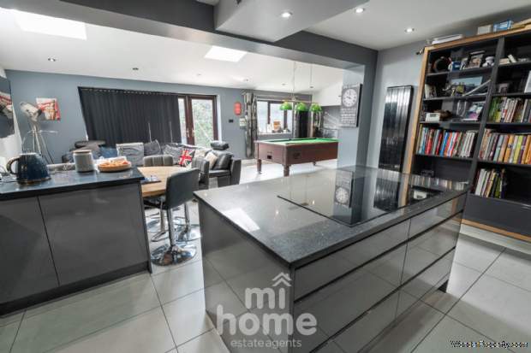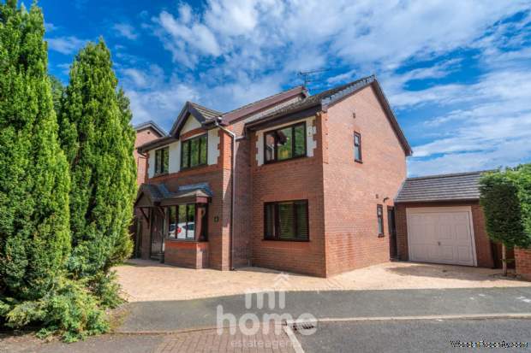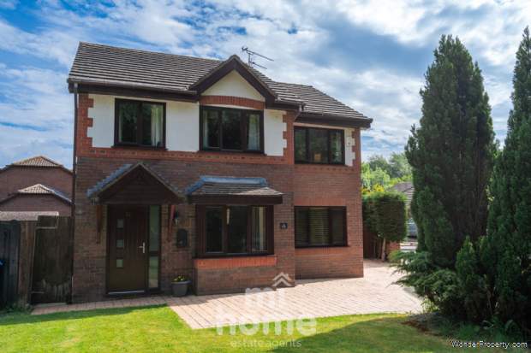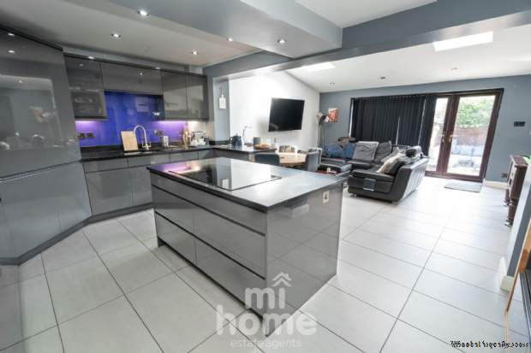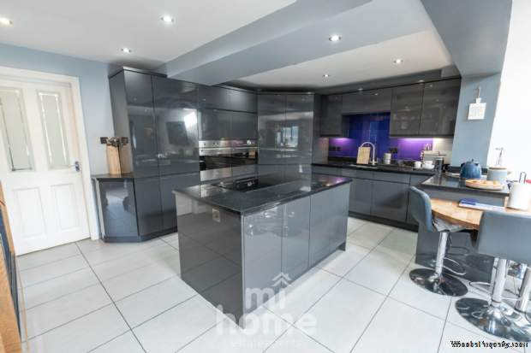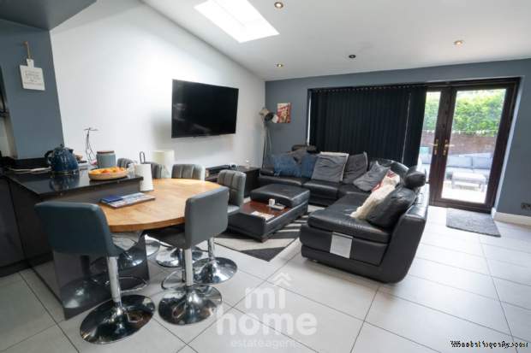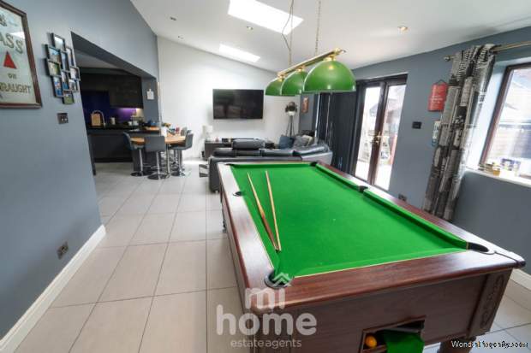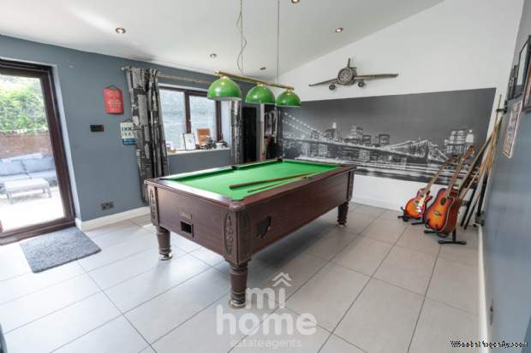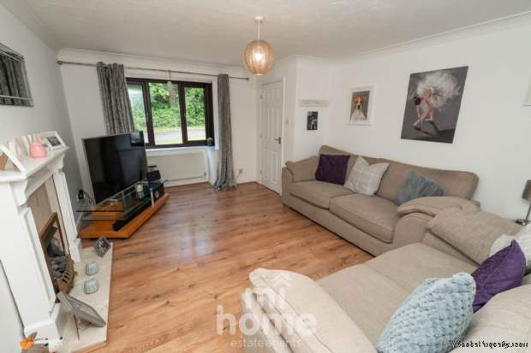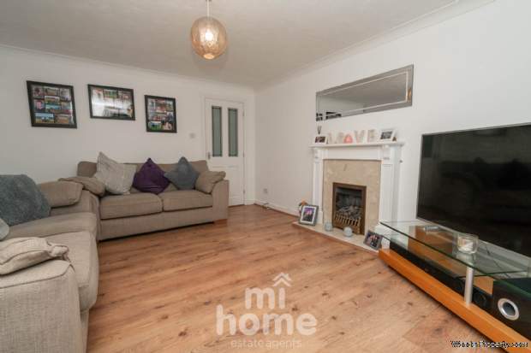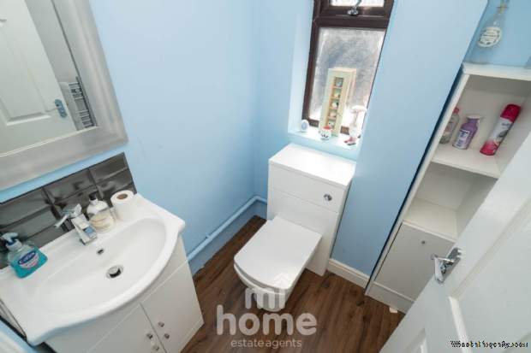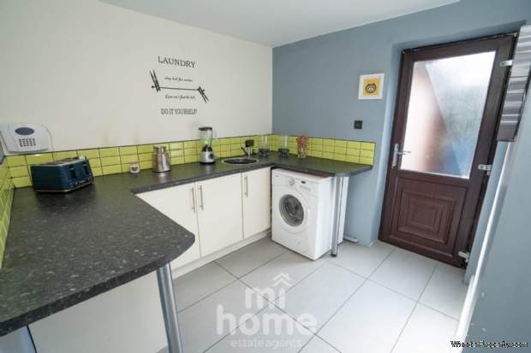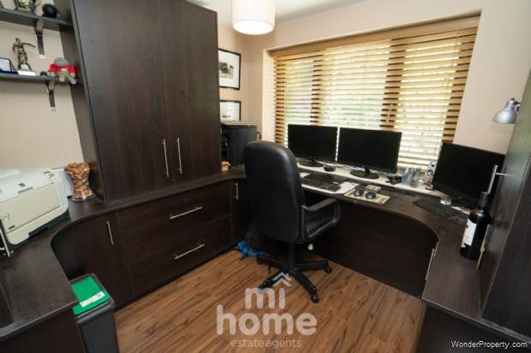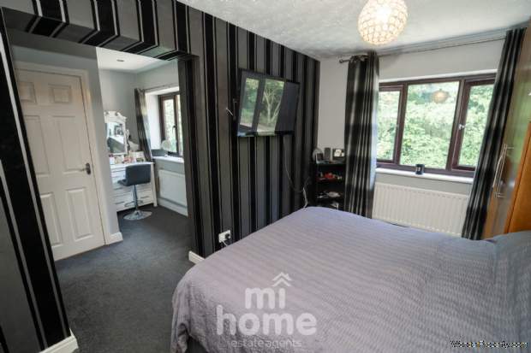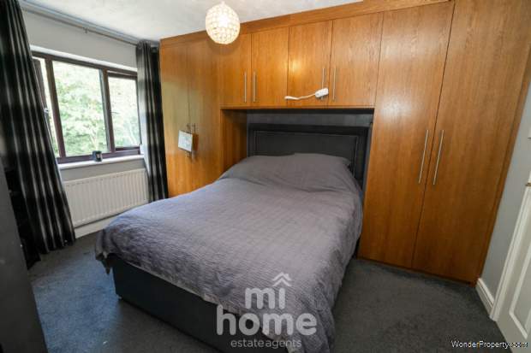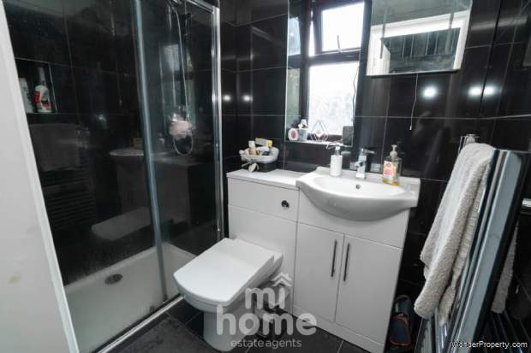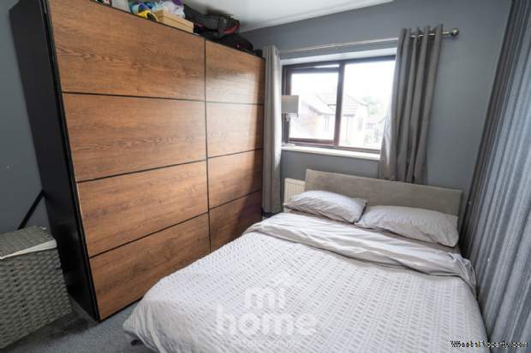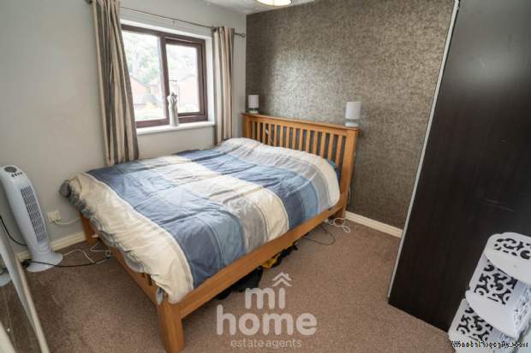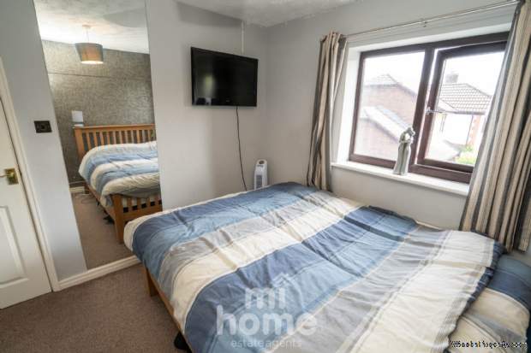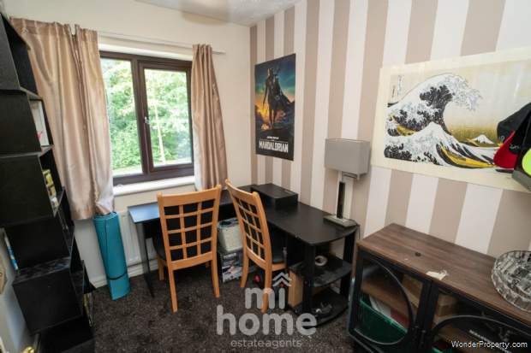5 bedroom property for sale in Preston
Price: £375,000
This Property is Markted By :
Mi Home Estate Agents
8 Poulton Street, Kirkham, Preston, Lancashire, PR4 2AB
Property Reference: 5226
Full Property Description:
Mi Home Estate Agents are delighted to present to market this largely extended and impressive four/five bedroom detached family home. Perfectly positioned at the top end of the highly desirable St Georges Park development in Kirkham with a lovely private green outlook of established hedges and trees. St Georges Park is a highly sought after part of Kirkham, well placed within walking distance to Ribby Hall, Wrea Green, the prestigious Kirkham Grammar School and Kirkham`s town centre amenities.
The surprising and deceptively spacious property comes to market in a great condition and benefits from the most wonderful open plan family room. The well appointed internal accommodation comprises of - ground floor: entrance hall, lounge, WC, stunning gloss kitchen with feature island open to the impressive family room with skylight windows and bi-fold doors, utility room and home office/bedroom five
To the first floor: landing, main bedroom with dressing area and en-suite shower room, three further bedrooms and attractive family bathroom
Externally the property benefits from a well maintained lawned front garden area with established hedging and two paved driveways - one leading up to the garage. To the rear is a private and enclosed, good sized rear garden with artificial lawn, paved patio area and large shed with power and lighting. Viewing simply essential to fully appreciate the size, location and finish on offer with this ideal property!
Ground Floor
Hall - 9'8" (2.95m) x 5'2" (1.57m)
Entrance hall with composite front door, access to ground floor accommodation, stairs first floor accommodation, radiator and laminate flooring.
Lounge - 17'5" (5.31m) Max x 12'3" (3.73m)
Nice sized lounge with UPVc double glazed bay window to the front, feature gas fire in wood surround with granite hearth, radiator and wood effect laminate flooring.
Kitchen - 10'11" (3.33m) x 15'6" (4.72m)
Stunning kitchen open plan to the extended family room featuring a great range of high gloss grey wall and base units with black granite worktops, central island with storage, splashbacks and curved oak breakfast bar. Incorporating a range of appliances including integrated Smeg double oven, induction hob, integrated fridge freezer, inset sink and drainer. Modern vertical radiator, spotlight lighting and tiled flooring.
Family Room - 12'8" (3.86m) x 25'6" (7.77m)
Impressive family room that has completely transformed the ground floor with UPVc double glazed window to the rear, bi-fold doors opening out onto the garden. Flexible space for family living, relaxing, dining and entertaining. With two vertical black designer radiators, two velux roof lights, spotlight lighting and tiled flooring.
Home Office/Bedroom Five
Flexible ground floor room currently used as a home office but would also make a great play room, snug, hobby room or fifth bedroom if required with UPVc double glazed window to the front. Featuring a range of built in dark wood effect office furniture, radiator and wood effect flooring.
Utility Room - 7'10" (2.39m) x 8'9" (2.67m)
Spacious utility room with UPVc double glazed door to the side. Featuring white base units with granite effect worktop and tiled splashbacks. Plumbing and space for washing machine. Spotlight lighting, radiator and tiled flooring.
WC - 4'9" (1.45m) x 5'9" (1.75m)
Ground floor cloaks with UPVc double glazed window to the side. Featuring a two piece bathroom suite comprisin
Property Features:
These have yet to be provided by the Agent
Property Brochure:
Click link below to see the Property Brochure:
Energy Performance Certificates (EPC):
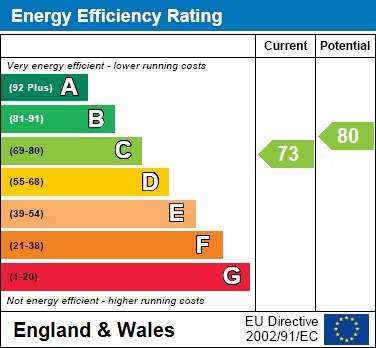
Floorplans:
Click link below to see the Property Brochure:Agent Contact details:
| Company: | Mi Home Estate Agents | |
| Address: | 8 Poulton Street, Kirkham, Preston, Lancashire, PR4 2AB | |
| Telephone: |
|
|
| Website: | http://www.mi-home.net |
Disclaimer:
This is a property advertisement provided and maintained by the advertising Agent and does not constitute property particulars. We require advertisers in good faith to act with best practice and provide our users with accurate information. WonderProperty can only publish property advertisements and property data in good faith and have not verified any claims or statements or inspected any of the properties, locations or opportunities promoted. WonderProperty does not own or control and is not responsible for the properties, opportunities, website content, products or services provided or promoted by third parties and makes no warranties or representations as to the accuracy, completeness, legality, performance or suitability of any of the foregoing. WonderProperty therefore accept no liability arising from any reliance made by any reader or person to whom this information is made available to. You must perform your own research and seek independent professional advice before making any decision to purchase or invest in overseas property.
