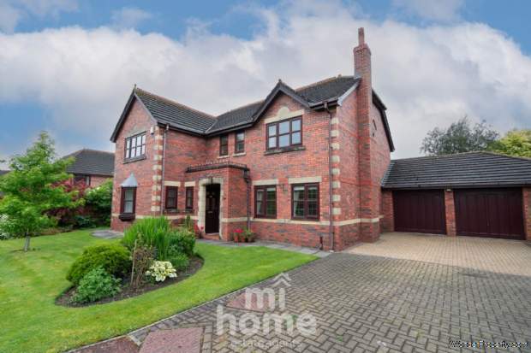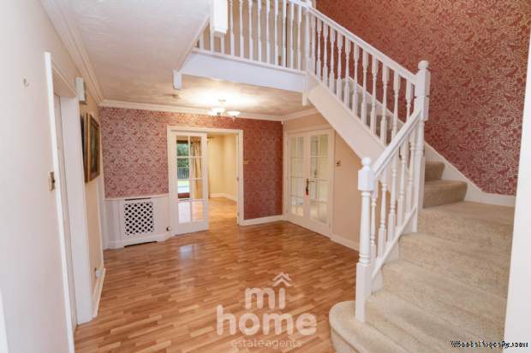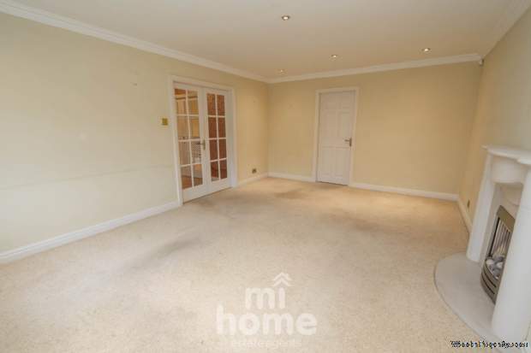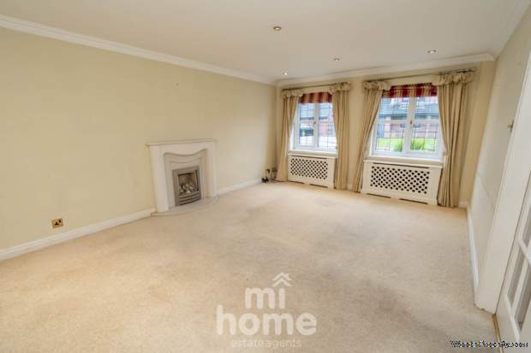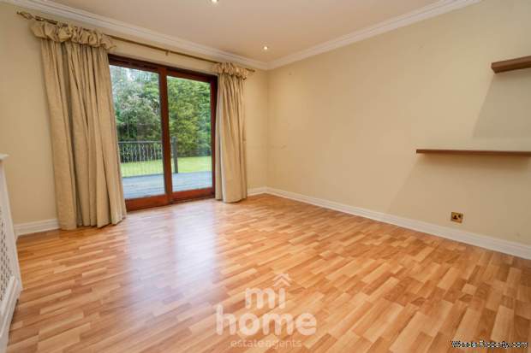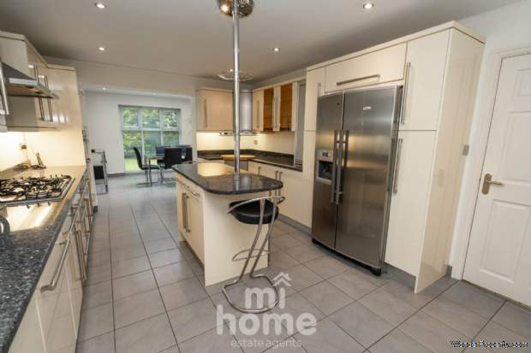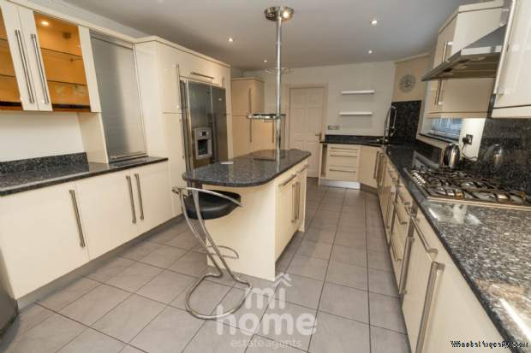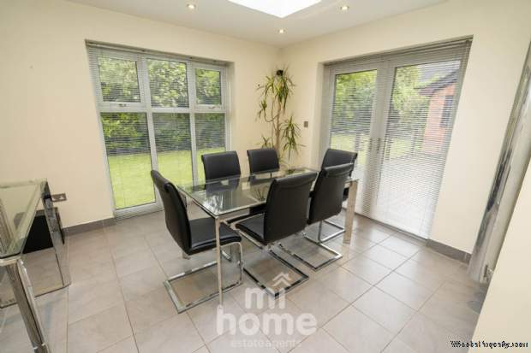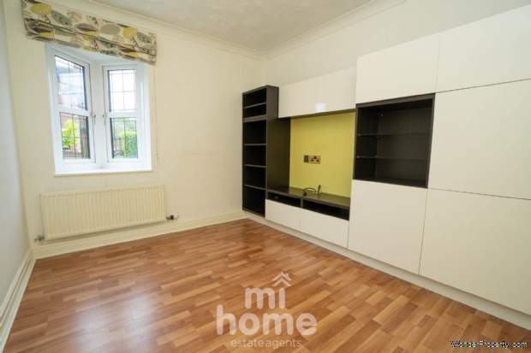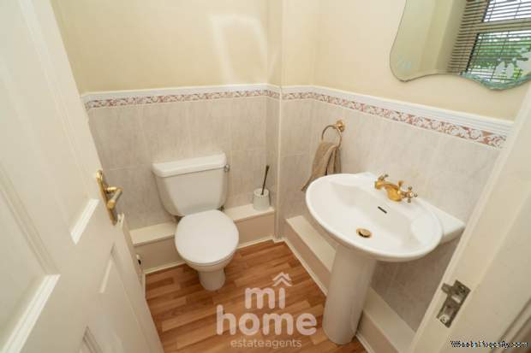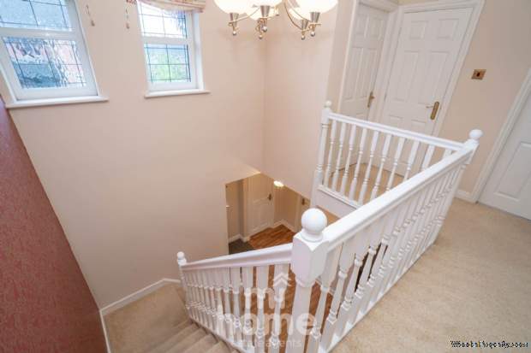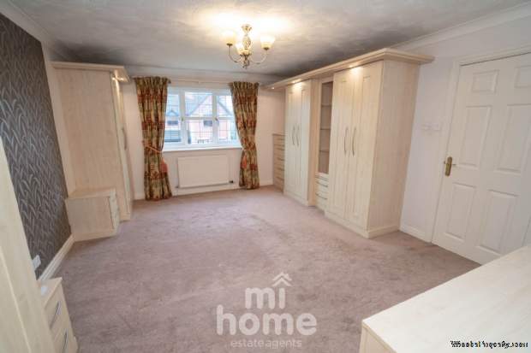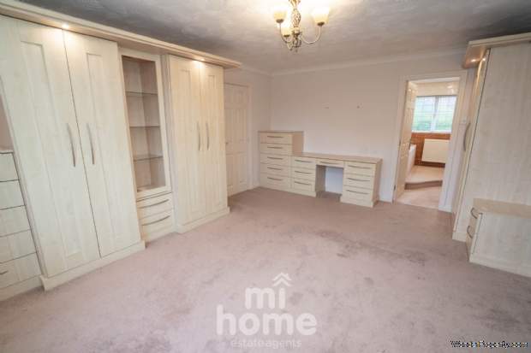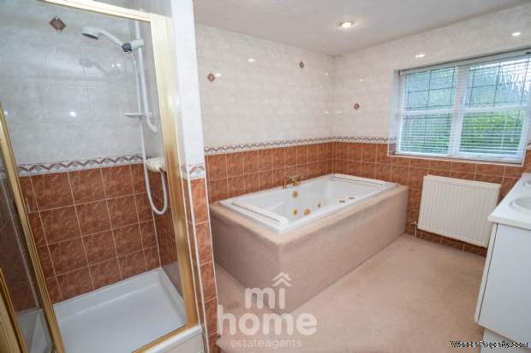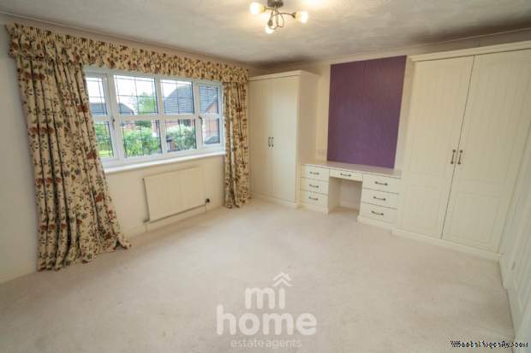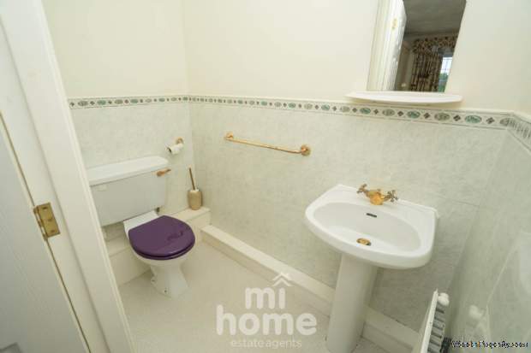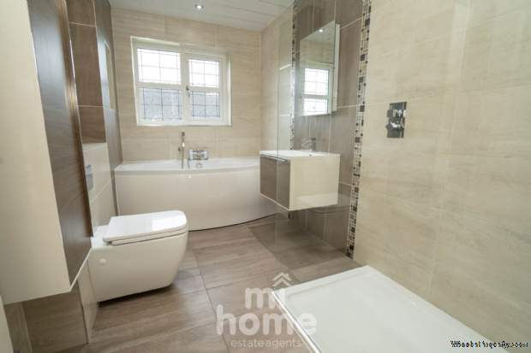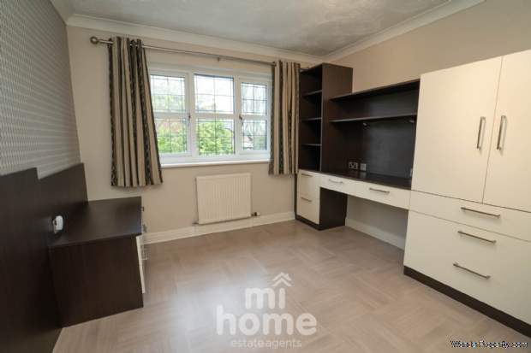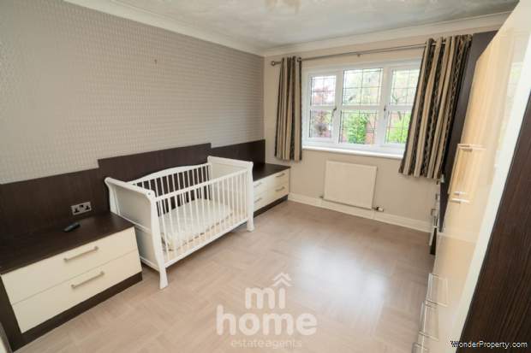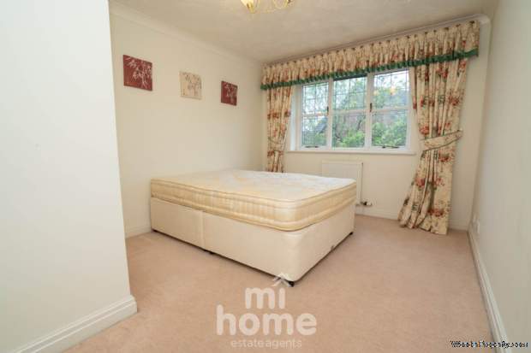5 bedroom property for sale in Preston
Price: £720,000
This Property is Markted By :
Mi Home Estate Agents
8 Poulton Street, Kirkham, Preston, Lancashire, PR4 2AB
Property Reference: 5203
Full Property Description:
Mi Home Estate Agents are delighted to present to market this commanding and spacious five bedroom detached family residence. Perfectly located on Ash Grove, a highly exclusive cul-de-sac of similar sized, executive detached properties. Ideally located in the picturesque village of Wrea Green known for winning the `Lancashire`s best kept village` award many times and its famous duck pond and cricket pitch.
The property comes to market chain free and offers it`s new owners a very spacious, well presented and loved family home to grow into and to treasure. The 2766sqft internal accommodation comprises of - ground floor: entrance hallway, lounge, snug, WC, study, dining room, kitchen and dining orangery
To the first floor: galleried landing, main bedroom with en-suite bathroom, second bedroom with en-suite WC, three further bedrooms and family bathroom
Externally the property boasts great kerb appeal with its impressive frontage, open canopied entrance, manicured lawn and ample driveway leading up to the double garage. To the rear is a private, hedge lined, lawned garden with decking area and planted borders. Internal viewing comes recommended to fully appreciate the size and location of this wonderful property.
Ground Floor
Entrance Hallway - 18'1" (5.51m) x 14'6" (4.42m)
Inviting and impressive entrance hallway accessing the ground floor accommodation, feature turned carpeted staircase leading to the first floor accommodation, two radiators, laminate flooring and cloakroom with light and ample hanging space.
WC - 4'10" (1.47m) x 4'3" (1.3m)
Ground floor WC with UPVc double glazed window to the side. Featuring a two piece bathroom suite comprising of WC and wash hand basin. Part tiled elevations, radiator and laminate flooring.
Lounge - 18'4" (5.59m) x 12'9" (3.89m)
Principal lounge with two UPVc double glazed windows overlooking the front garden, modern fireplace with curved mantle and gas living flame fire, spotlight lighting, two radiators and carpeted flooring.
Study - 10'8" (3.25m) x 8'11" (2.72m)
Flexible ground floor room making an ideal home office or study with feature triangular window to the front, radiator and laminate flooring.
Snug - 8'11" (2.72m) x 12'9" (3.89m)
Nice sized snug just off the main lounge with two double glazed windows to the rear, compact home lift, radiator and carpeted flooring.
Dining Room - 12'10" (3.91m) x 11'5" (3.48m)
Formal dining room with sliding hardwood double glazed doors to the rear leading out onto the garden, spotlight lighting, radiator and laminate flooring.
Kitchen - 19'5" (5.92m) x 12'0" (3.66m)
Well appointed breakfast kitchen with UPVc double glazed window to the side. Featuring a great range of cream gloss wall and base units with complimenting dark granite worktops and upstands. Incorporating a range of appliances including
integrated oven and grill, six ring gas hob with over head extractor, integrated dishwasher, American style fridge freezer, corner carousel with bread board, inset sink with moulded granite draining board. Circular central island with bar stool edges, pop up power sockets, underneath storage and wine fridge. Archway opening to the orangery, spotlight lighting and tiled flooring.
Utility Room - 5'8" (1.73m) x 8'7" (2.62m)
Utility room with composite door to the side. Featuring cream base units with complimenting worktops and tiled splash backs. Space for under counter fridge and
Property Features:
These have yet to be provided by the Agent
Property Brochure:
Click link below to see the Property Brochure:
Energy Performance Certificates (EPC):
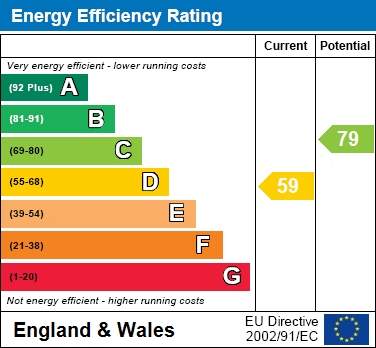
Floorplans:
Click link below to see the Property Brochure:Agent Contact details:
| Company: | Mi Home Estate Agents | |
| Address: | 8 Poulton Street, Kirkham, Preston, Lancashire, PR4 2AB | |
| Telephone: |
|
|
| Website: | http://www.mi-home.net |
Disclaimer:
This is a property advertisement provided and maintained by the advertising Agent and does not constitute property particulars. We require advertisers in good faith to act with best practice and provide our users with accurate information. WonderProperty can only publish property advertisements and property data in good faith and have not verified any claims or statements or inspected any of the properties, locations or opportunities promoted. WonderProperty does not own or control and is not responsible for the properties, opportunities, website content, products or services provided or promoted by third parties and makes no warranties or representations as to the accuracy, completeness, legality, performance or suitability of any of the foregoing. WonderProperty therefore accept no liability arising from any reliance made by any reader or person to whom this information is made available to. You must perform your own research and seek independent professional advice before making any decision to purchase or invest in overseas property.
