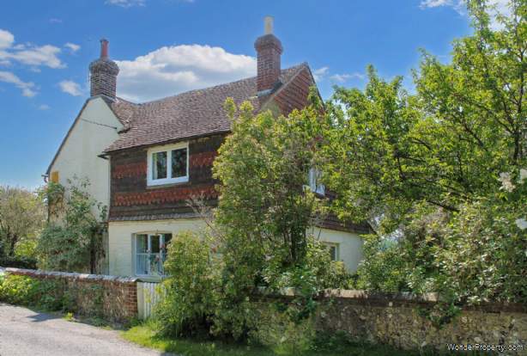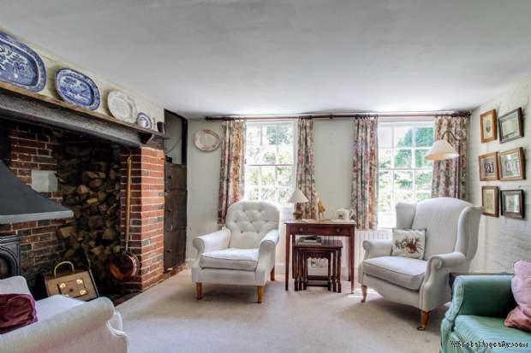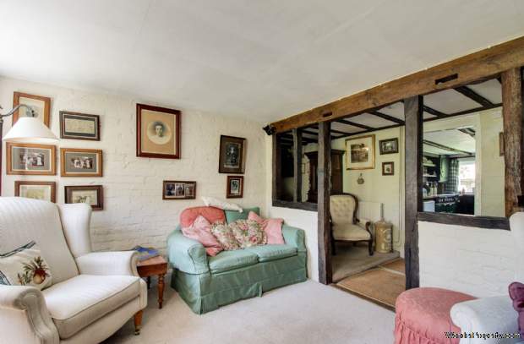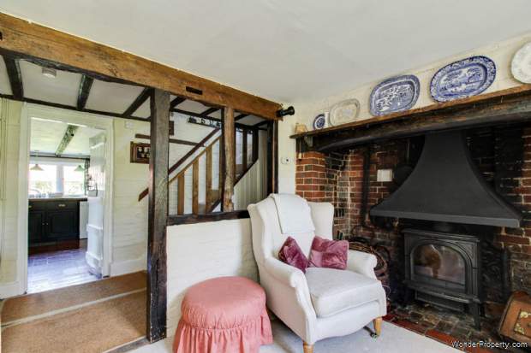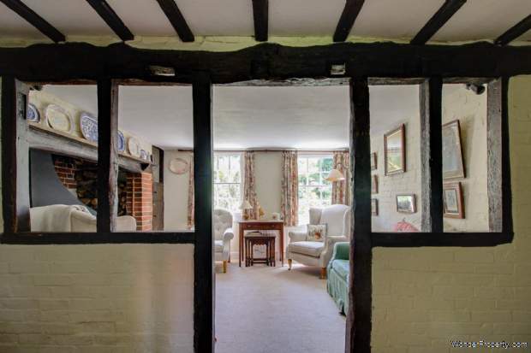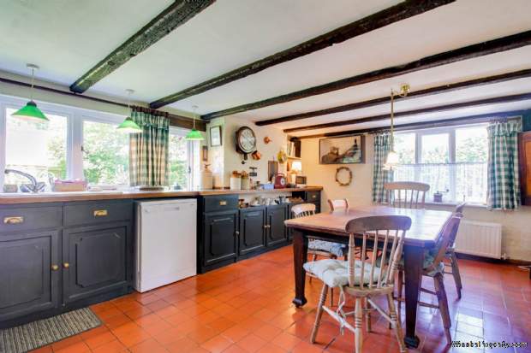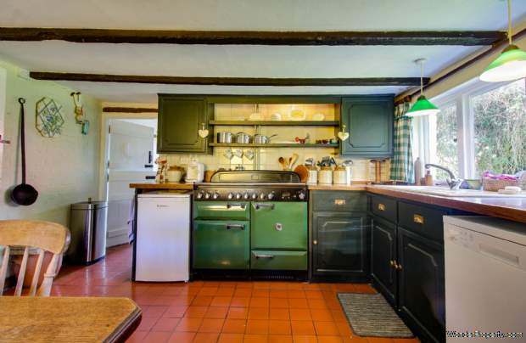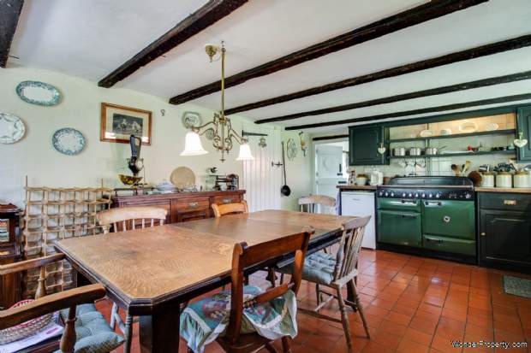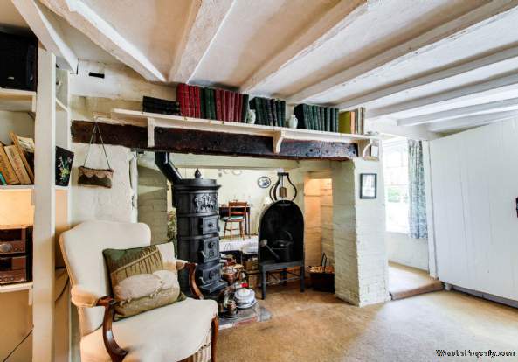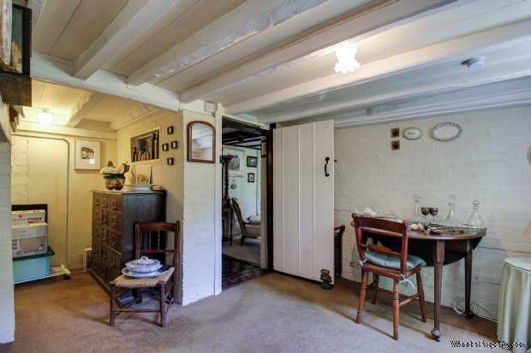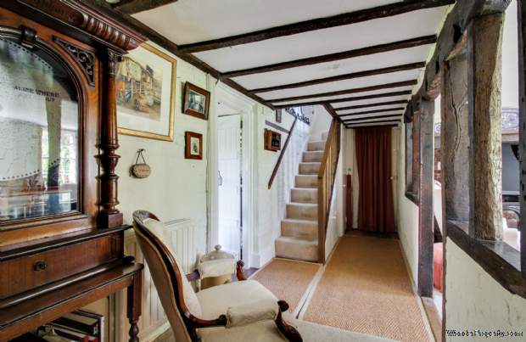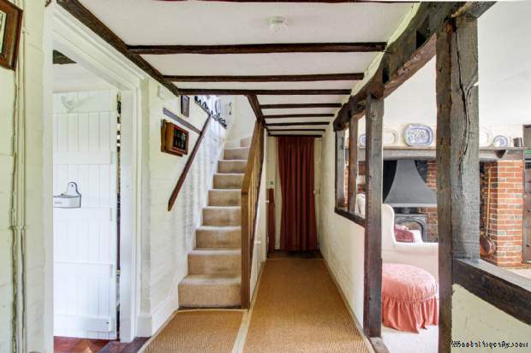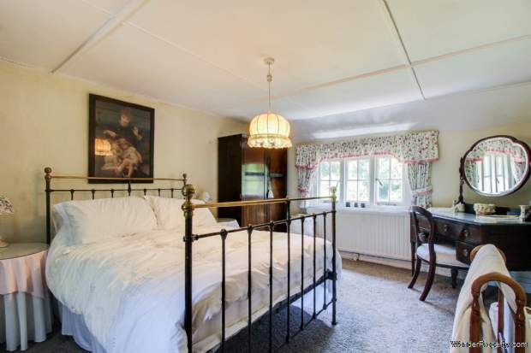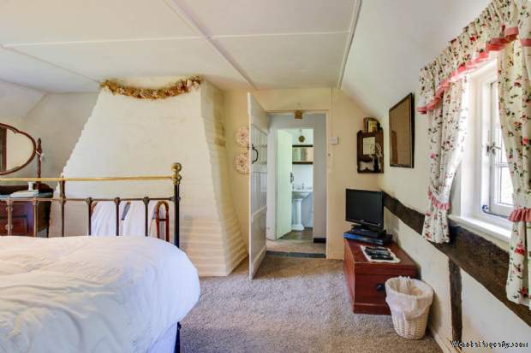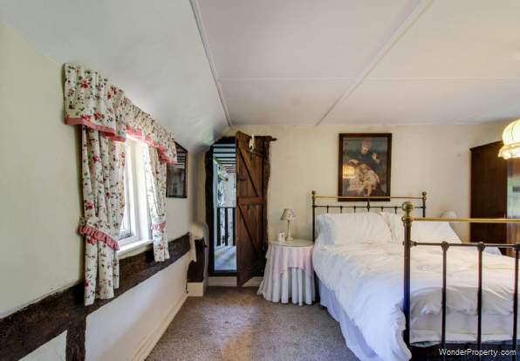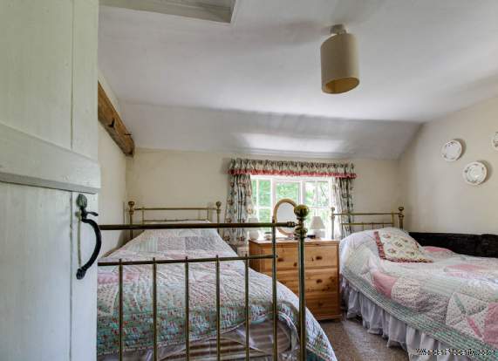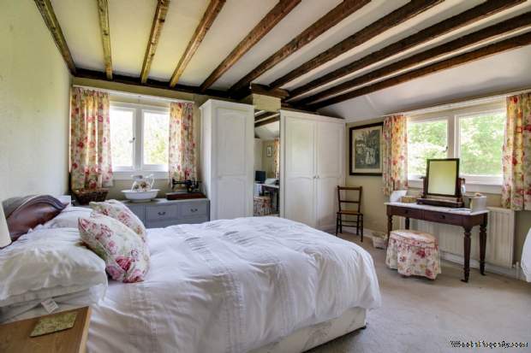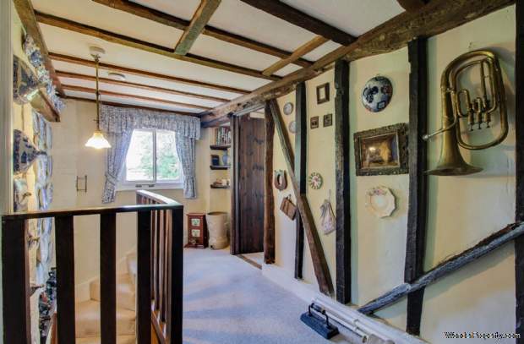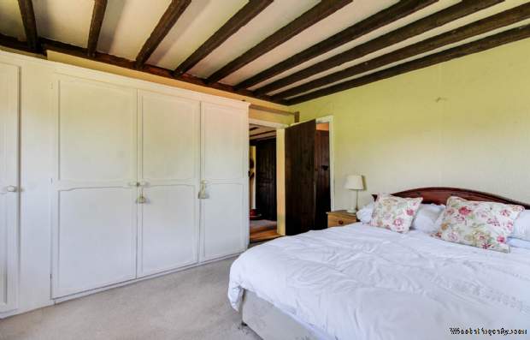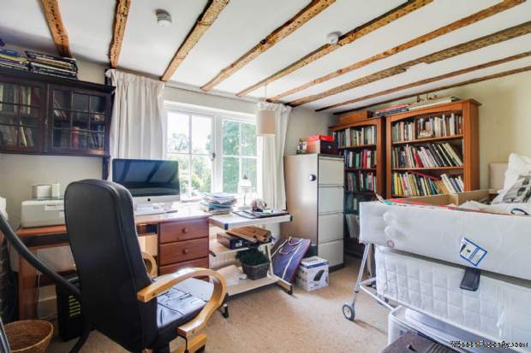4 bedroom property for sale in Lewes
Price: £699,950
This Property is Markted By :
Charles Wycherley Estate Agents
56 High Street, Lewes, East Sussex, BN7 1XG
Property Reference: 1118
Full Property Description:
Southover Cottage is a most attractive enclave to the east of the village, closest to Cooksbridge and Lewes. Chiltington Lane is a quiet backwater with very little traffic, connecting to Novington Lane in just over a mile with a left turn to Chapel Lane with the parish church, the attractive and of course, the superb Jolly Sportsman public house. Novington Lane also connects to Chailey Secondary School and Plumpton beyond with an excellent local shop, primary school, nursery and recreation ground and of course, the celebrated Plumpton Racecourse. Lewes is in the other direction, with Cooksbridge enroute, with its mainline Railway Station (London Victoria 65 mins, London Bridge 90 mins & Brighton 15 mins). Lewes` historical town centre offers an excellent range of shopping facilities including many independent shops, 3 superstores, cafes, pubs and restaurants and the superb Depot Cinema.
FIRST FLOOR
LANDING
Sliding sash window looking to open fields. Exposed ceiling and wall beams. Painted balustrade and stairs to ground floor entrance hall. Oak wood ballustrades. Airing cupboard with pre-lagged copper hot water tank with cupboard over.
BEDROOM 1
13`3 x 13`4. Double aspect room to west facing garden and to open fields to front. Range of fitted wardrobe cupboards (1 double and 1 single) and further suite of double and single wardrobes. Double radiator. Exposed ceiling beam. Latch door.
ENSUITE BATHROOM
13` x 5`3. Sash window to rear garden with superb views. Small bath with oak arch with tiled wall surround. Pedestal wash basin. Low level w.c. Wall light. 2 Doors from main bedroom and landing.
BEDROOM 2
14`6 x 9`9. Casement window to south-east garden. Exposed ceiling beam. Radiator. Brick fireplace with cupboard. Latch door.
BEDROOM 3 (through room)
15`2 x 12`6. Double aspect room to east and west. Brick chimney breast. Radiator. TV point. 2 Latch doors. Wall beams. Lobby to ensuite shower room. Exposed wall beam.
BEDROOM 4/DRESSING ROOM
10`8 x 9`7. Double aspect room with magnificent view over open fields to the South Downs and view over the east facing garden. Exposed wall beam. Radiator. Wood panelling and plate rail. TV point. Painted brick wall. Hatch to roof space. Latch door.
SHOWER ROOM
7`2 X 5`4. Window to west facing garden. Tiled shower cubicle with Aqualisa independent shower and glazed door. Pedestal wash basin. Low level w.c. Exposed wood floorboards. Wall beam. Dimplex electric heater. Shelf. Latch door.
GROUND FLOOR
ENTRANCE HALL
20` x 5`6. Stairs to first floor landing with exposed oak balustrade and hand rail. Understairs cupboard. Exp
Property Features:
These have yet to be provided by the Agent
Property Brochure:
Click link below to see the Property Brochure:
Energy Performance Certificates (EPC):
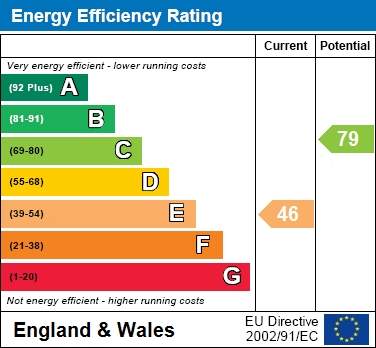
Floorplans:
Click link below to see the Property Brochure:Agent Contact details:
| Company: | Charles Wycherley Estate Agents | |
| Address: | 56 High Street, Lewes, East Sussex, BN7 1XG | |
| Telephone: |
|
|
| Website: | http://www.charleswycherley.co.uk |
Disclaimer:
This is a property advertisement provided and maintained by the advertising Agent and does not constitute property particulars. We require advertisers in good faith to act with best practice and provide our users with accurate information. WonderProperty can only publish property advertisements and property data in good faith and have not verified any claims or statements or inspected any of the properties, locations or opportunities promoted. WonderProperty does not own or control and is not responsible for the properties, opportunities, website content, products or services provided or promoted by third parties and makes no warranties or representations as to the accuracy, completeness, legality, performance or suitability of any of the foregoing. WonderProperty therefore accept no liability arising from any reliance made by any reader or person to whom this information is made available to. You must perform your own research and seek independent professional advice before making any decision to purchase or invest in overseas property.
